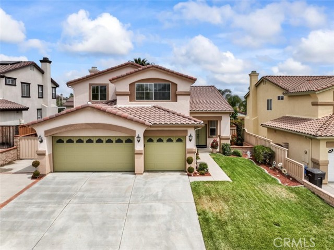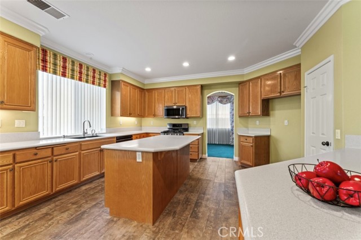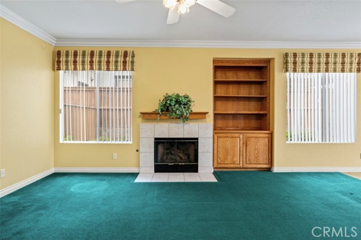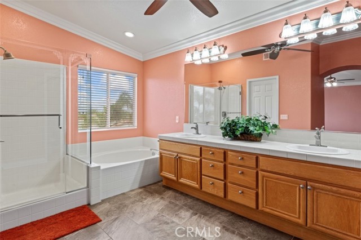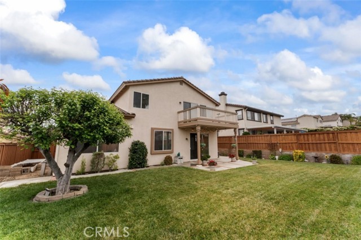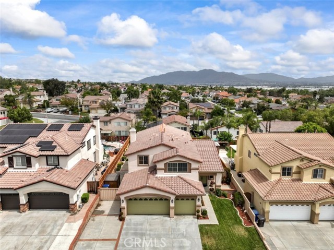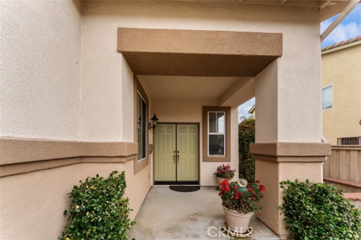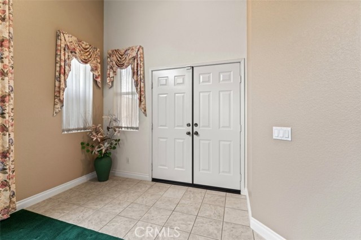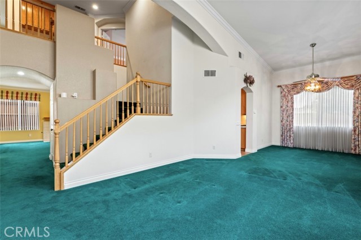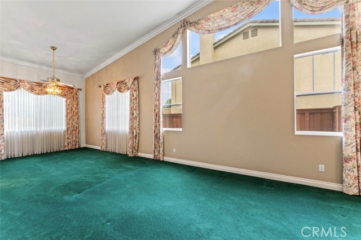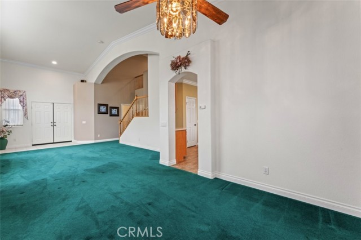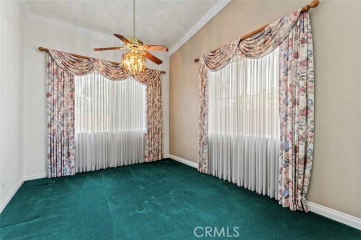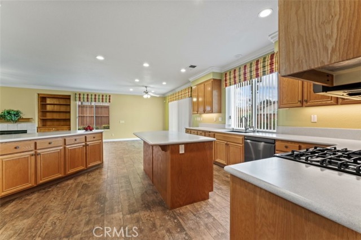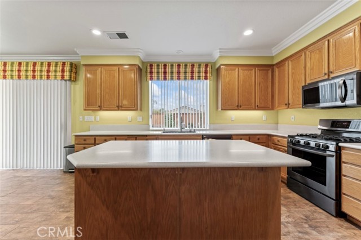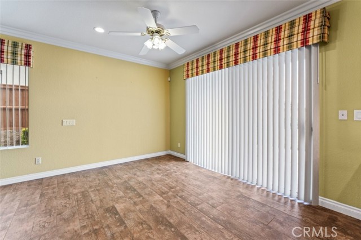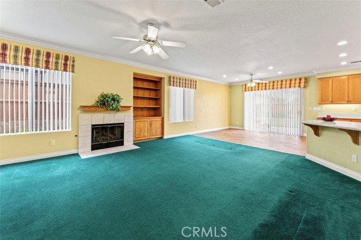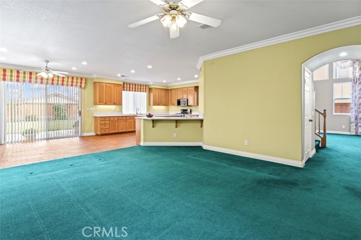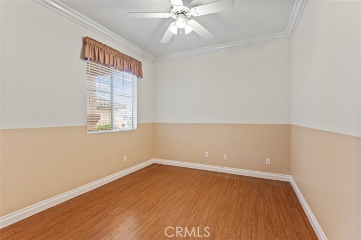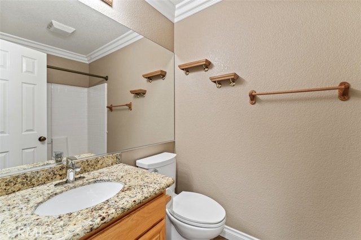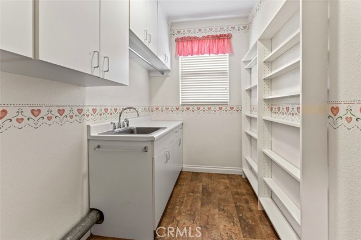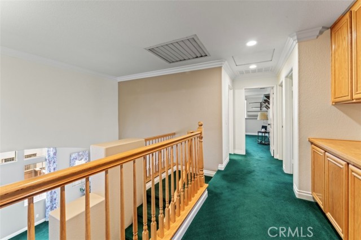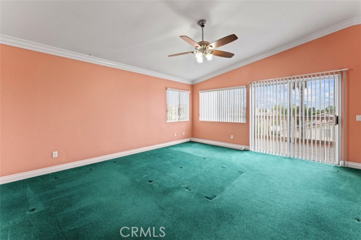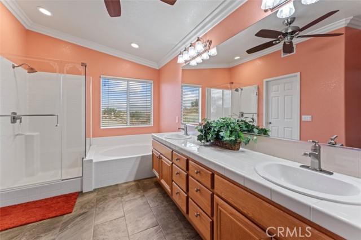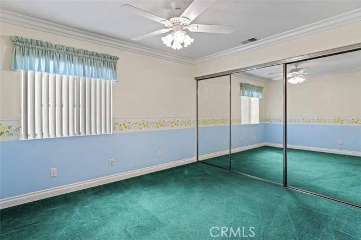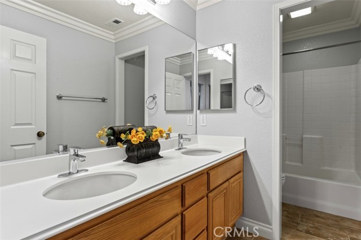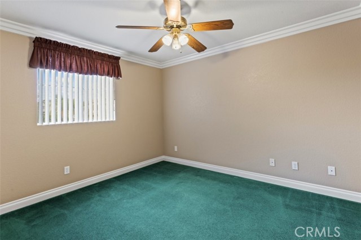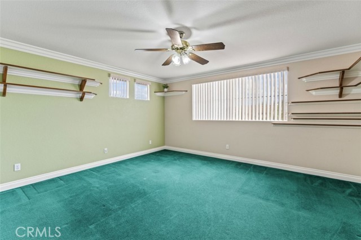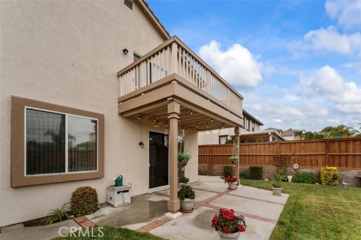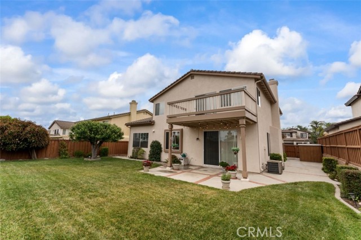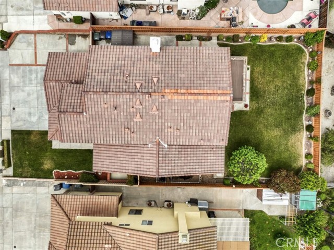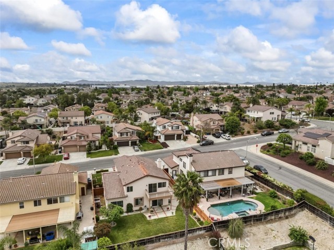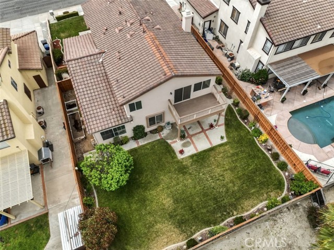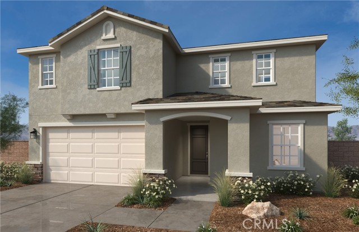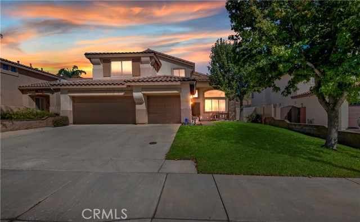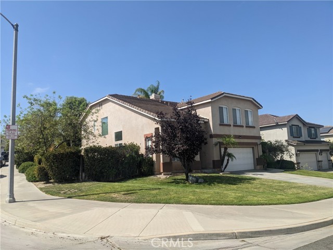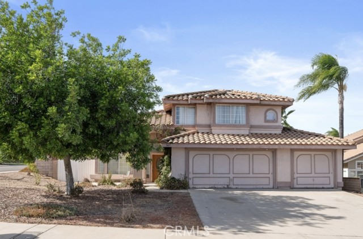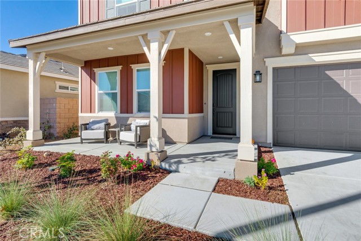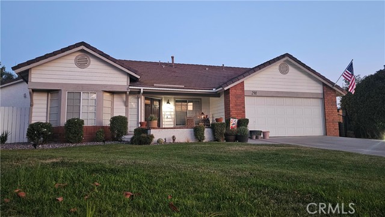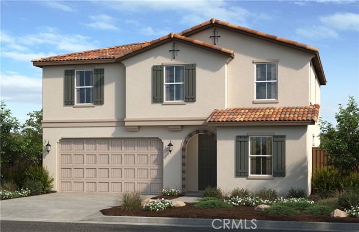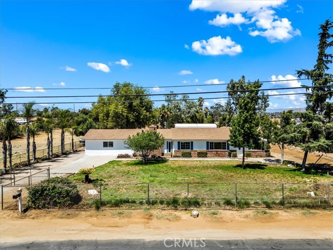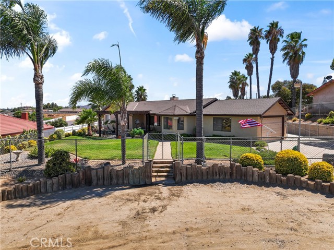20842 Hartsdale Drive
Riverside, CA 92508
Sold
A key word for this 5 bedroom, 3 bath home is spacious! Full family room, dining room, living room, and kitchen with a walk-in pantry and space for an additional table. Kitchen has black stainless appliances with wood-look tile extending into dining area. A spacious backyard with beautifully manicured lawn. Thoughtful additions such as rear covered patio, block wall topped with wood fencing, 5 fruit trees, 4 exterior water spigots, exterior electric outlets and drip irrigation system. One bedroom downstairs has the potential to be an office or craft room, but could also be a guest room together with the full downstairs bath. The master suite upstairs has a full walk-in closet, additional closet, double vanity, and separate spa and frameless shower. Sliding door leads from the master bedroom to an outdoor balcony looking out onto stunning views. The two-door garage offers space for three vehicles in addition to the driveway. Interior laundry room with sink. Newer toilets and fixtures in baths. There is also potential side parking for vehicle(s). Tinted windows, 9 ceiling fans and a whole house fan for energy efficiency. Downstairs has 9ft. ceilings and 5.25" baseboards, and fireplace. All closets are custom except secondary master. There is also crown molding throughout the home. Roof was redone in 2017 and exterior was painted in 2020. This is a quiet and family-friendly street in the highly desired neighborhood of Orangecrest. Orange Terrace Park, Thundersky Park, and several shopping and dining amenities are close by. There is also no HOA and taxes are low.
PROPERTY INFORMATION
| MLS # | IV24103645 | Lot Size | 7,405 Sq. Ft. |
| HOA Fees | $0/Monthly | Property Type | Single Family Residence |
| Price | $ 775,000
Price Per SqFt: $ 271 |
DOM | 423 Days |
| Address | 20842 Hartsdale Drive | Type | Residential |
| City | Riverside | Sq.Ft. | 2,855 Sq. Ft. |
| Postal Code | 92508 | Garage | 3 |
| County | Riverside | Year Built | 1998 |
| Bed / Bath | 5 / 3 | Parking | 3 |
| Built In | 1998 | Status | Closed |
| Sold Date | 2024-07-01 |
INTERIOR FEATURES
| Has Laundry | Yes |
| Laundry Information | Individual Room |
| Has Fireplace | Yes |
| Fireplace Information | Living Room |
| Has Appliances | Yes |
| Kitchen Appliances | Dishwasher, Gas Oven, Microwave |
| Kitchen Information | Corian Counters, Kitchen Island, Walk-In Pantry |
| Kitchen Area | Breakfast Nook, Dining Room |
| Has Heating | Yes |
| Heating Information | Central |
| Room Information | Family Room, Kitchen, Laundry, Living Room, Main Floor Bedroom, Primary Suite, Walk-In Pantry |
| Has Cooling | Yes |
| Cooling Information | Central Air |
| Flooring Information | Carpet, Laminate, Tile |
| InteriorFeatures Information | Built-in Features, Ceiling Fan(s), High Ceilings, Pantry, Storage, Tile Counters |
| DoorFeatures | Double Door Entry, Sliding Doors |
| EntryLocation | Front right |
| Entry Level | 1 |
| Has Spa | No |
| SpaDescription | None |
| WindowFeatures | Blinds |
| SecuritySafety | Carbon Monoxide Detector(s), Smoke Detector(s) |
| Bathroom Information | Shower in Tub, Double Sinks in Primary Bath, Separate tub and shower, Walk-in shower |
| Main Level Bedrooms | 1 |
| Main Level Bathrooms | 1 |
EXTERIOR FEATURES
| Roof | Spanish Tile |
| Has Pool | No |
| Pool | None |
| Has Patio | Yes |
| Patio | Concrete |
| Has Fence | Yes |
| Fencing | Wood |
| Has Sprinklers | Yes |
WALKSCORE
MAP
MORTGAGE CALCULATOR
- Principal & Interest:
- Property Tax: $827
- Home Insurance:$119
- HOA Fees:$0
- Mortgage Insurance:
PRICE HISTORY
| Date | Event | Price |
| 07/01/2024 | Sold | $775,000 |
| 05/30/2024 | Pending | $775,000 |
| 05/24/2024 | Listed | $775,000 |

Topfind Realty
REALTOR®
(844)-333-8033
Questions? Contact today.
Interested in buying or selling a home similar to 20842 Hartsdale Drive?
Riverside Similar Properties
Listing provided courtesy of KEVIN ALLEN, KELLER WILLIAMS RIVERSIDE CENT. Based on information from California Regional Multiple Listing Service, Inc. as of #Date#. This information is for your personal, non-commercial use and may not be used for any purpose other than to identify prospective properties you may be interested in purchasing. Display of MLS data is usually deemed reliable but is NOT guaranteed accurate by the MLS. Buyers are responsible for verifying the accuracy of all information and should investigate the data themselves or retain appropriate professionals. Information from sources other than the Listing Agent may have been included in the MLS data. Unless otherwise specified in writing, Broker/Agent has not and will not verify any information obtained from other sources. The Broker/Agent providing the information contained herein may or may not have been the Listing and/or Selling Agent.
