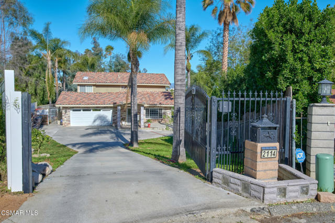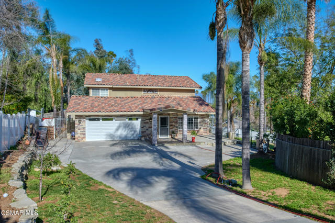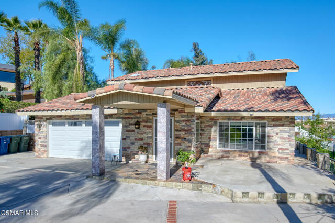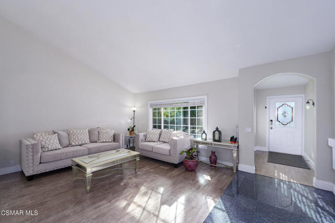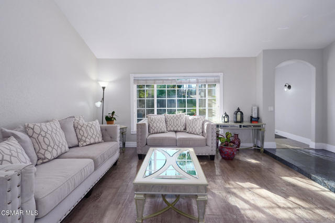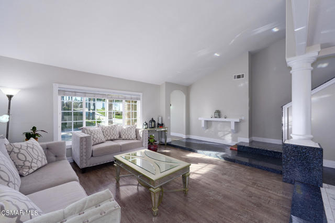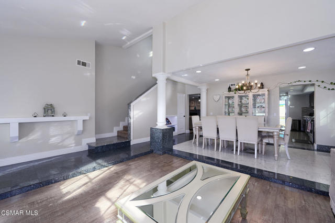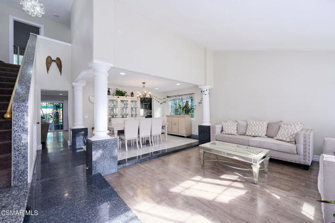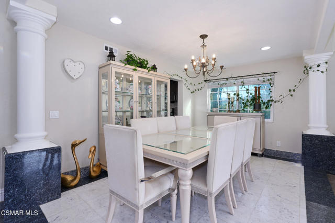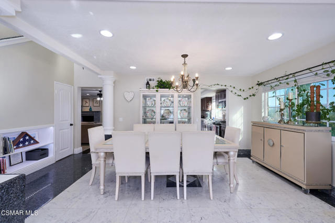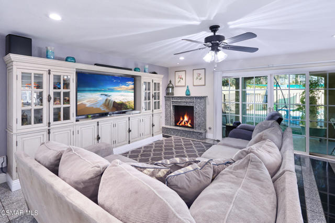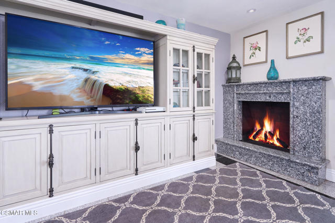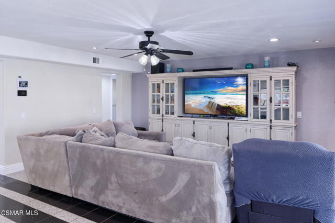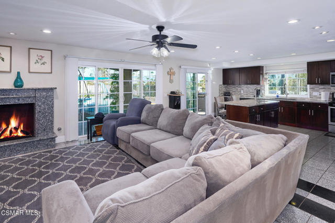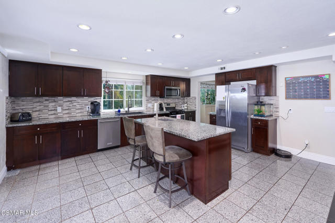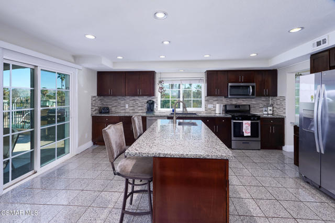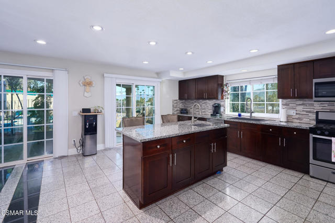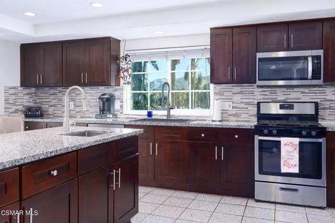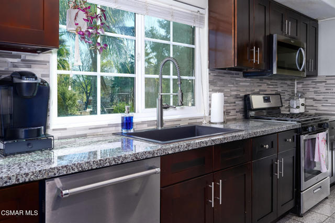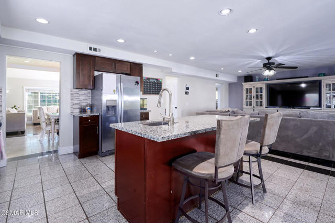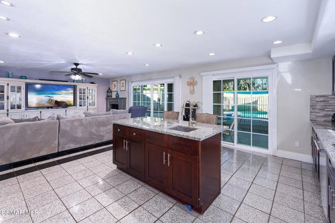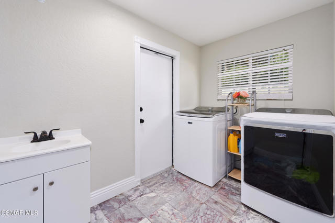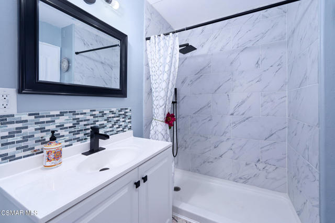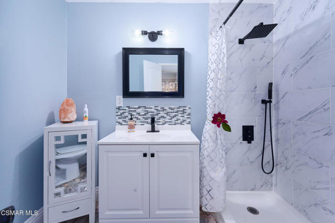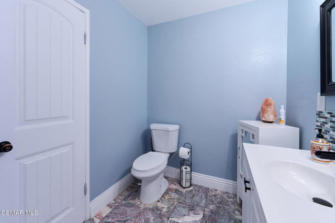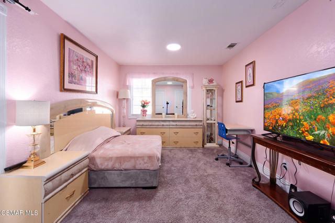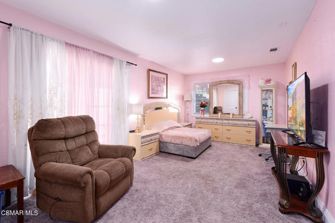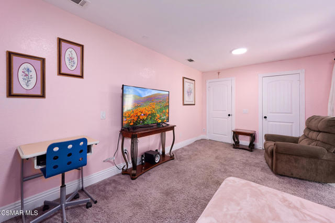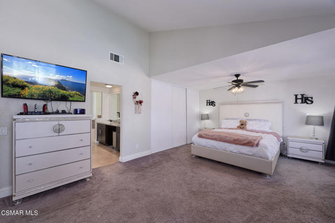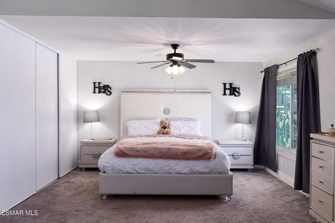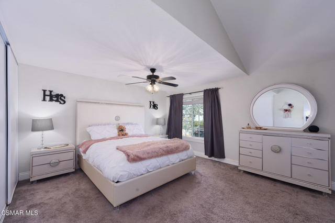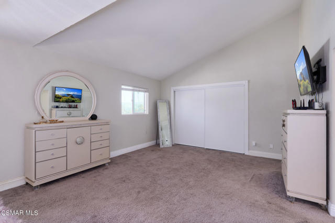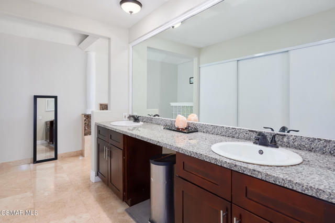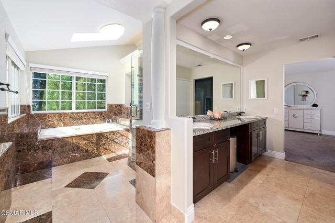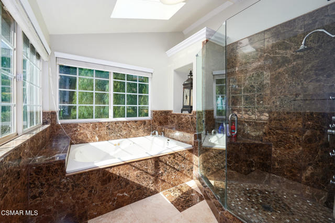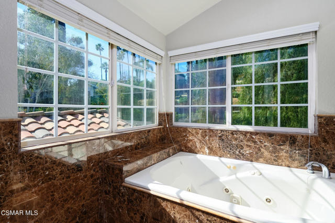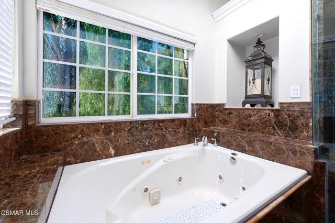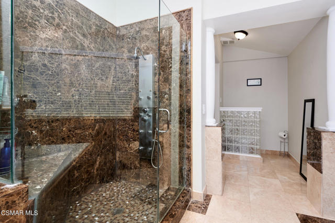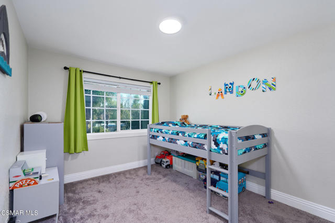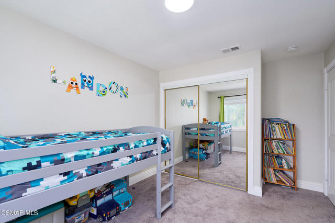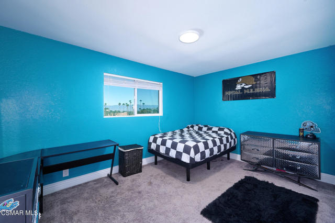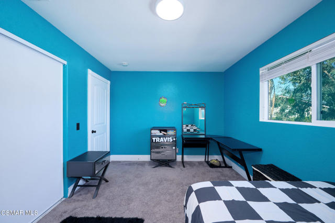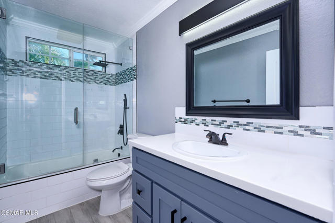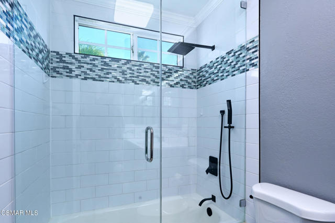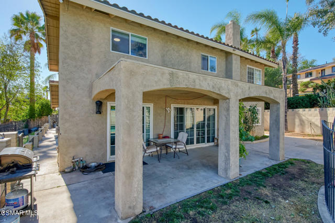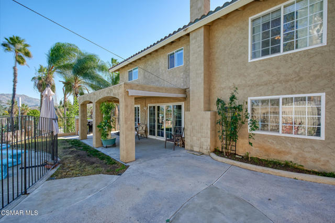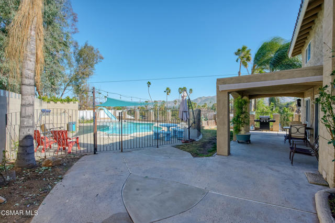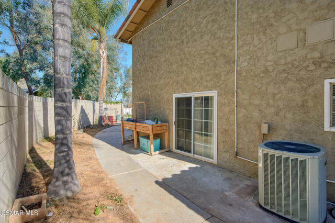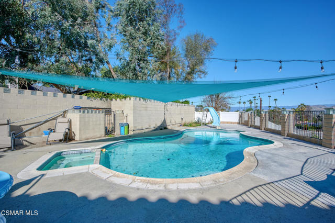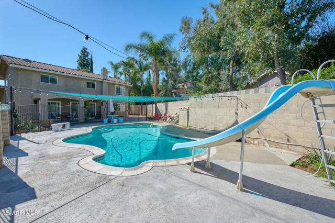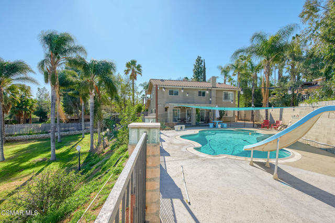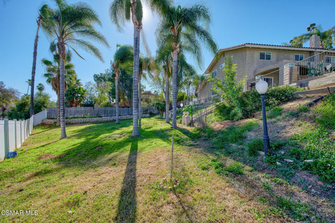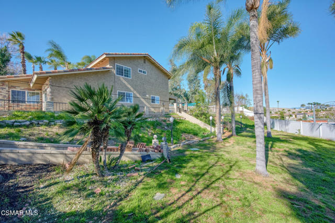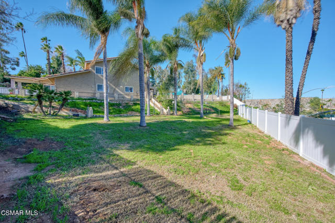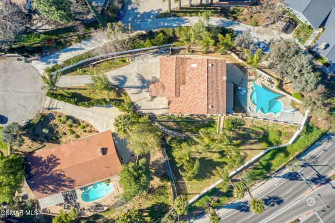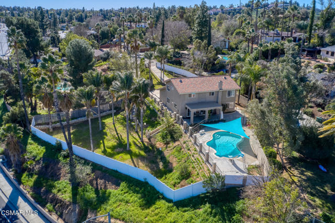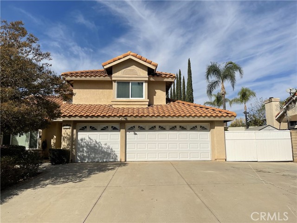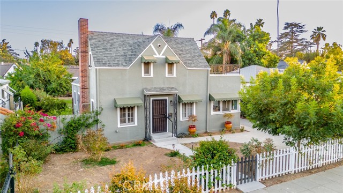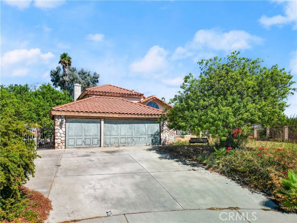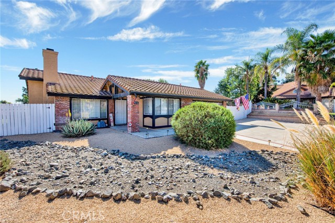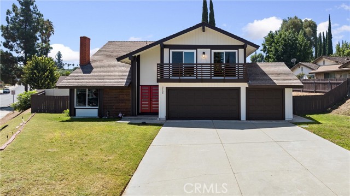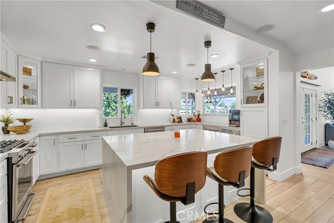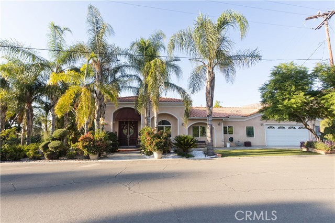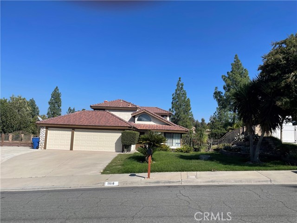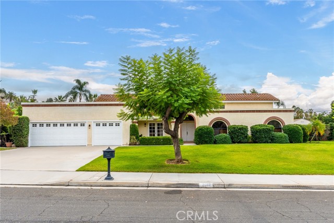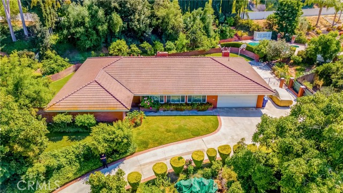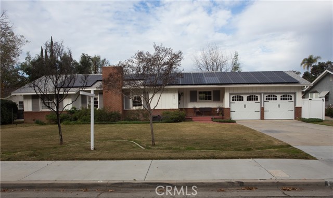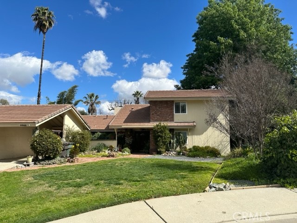2114 Oak Crest Drive
Riverside, CA 92506
Sold
Welcome home to this beautiful two story home tucked away in a cul-de-sac located on a large lot with a pool and private gate. This 4 bed, 3 bath, 2,678 Sqft home sitting on a .42 acre lot is the perfect entertainers home. The home's open floor layout showcases formal living and dining rooms that flow nicely into a large and spacious family and kitchen area. Kitchen features include recessed lighting, granite countertops and island, newer stainless steel appliances, onyx granite composite sink and brushed nickel finishes. Newly painted and renovated downstairs and upstairs bathrooms feature new vanity and cabinet with matte black finishes, subway tile, glass mosaic tile, LED light fixture and wood plank ceramic tile floor. With one large bedroom on the first floor and two on the second the primary bedroom features vaulted ceilings and a large private bathroom with double vanity and spa-like soaking tub. Additional property features include wireless connecting and controlling front swing gate, front door keyless keypad entry, wi-fi smart thermostat, DVR/HD security camera system, color changing LED pillar lights around the pool, LED string market lighting and sun shade sail above the pool. Around the property you can find Lemon, Peach, Apple, Orange and Almond trees. With mountain views and open usable land there is so much to enjoy about this property that you can't miss your opportunity to view it in person.
PROPERTY INFORMATION
| MLS # | 223000975 | Lot Size | 18,295 Sq. Ft. |
| HOA Fees | $0/Monthly | Property Type | Single Family Residence |
| Price | $ 820,000
Price Per SqFt: $ 306 |
DOM | 865 Days |
| Address | 2114 Oak Crest Drive | Type | Residential |
| City | Riverside | Sq.Ft. | 2,678 Sq. Ft. |
| Postal Code | 92506 | Garage | 2 |
| County | Riverside | Year Built | 1975 |
| Bed / Bath | 4 / 2 | Parking | 2 |
| Built In | 1975 | Status | Closed |
| Sold Date | 2023-08-14 |
INTERIOR FEATURES
| Has Laundry | Yes |
| Laundry Information | Individual Room, Inside |
| Has Fireplace | Yes |
| Fireplace Information | Gas, Family Room |
| Has Appliances | Yes |
| Kitchen Appliances | Dishwasher, Refrigerator, Microwave |
| Kitchen Information | Granite Counters, Kitchen Island |
| Has Heating | Yes |
| Heating Information | Natural Gas, Central, Fireplace(s) |
| Room Information | Main Floor Bedroom, Primary Bathroom, Primary Bedroom, Living Room, Entry |
| Has Cooling | Yes |
| Cooling Information | Central Air |
| Flooring Information | Carpet, Wood, Stone |
| InteriorFeatures Information | Cathedral Ceiling(s), Recessed Lighting |
| Has Spa | Yes |
| SpaDescription | In Ground |
| SecuritySafety | Automatic Gate |
| Bathroom Information | Remodeled, Separate tub and shower, Shower |
EXTERIOR FEATURES
| Roof | Tile |
| Has Pool | No |
| Pool | Fenced, Filtered, Private, In Ground |
| Has Fence | Yes |
| Fencing | Vinyl |
| Has Sprinklers | Yes |
WALKSCORE
MAP
MORTGAGE CALCULATOR
- Principal & Interest:
- Property Tax: $875
- Home Insurance:$119
- HOA Fees:$0
- Mortgage Insurance:
PRICE HISTORY
| Date | Event | Price |
| 03/15/2023 | Listed | $839,000 |

Topfind Realty
REALTOR®
(844)-333-8033
Questions? Contact today.
Interested in buying or selling a home similar to 2114 Oak Crest Drive?
Riverside Similar Properties
Listing provided courtesy of Brandon Tomczak, Berkshire Hathaway HomeServices California Realty. Based on information from California Regional Multiple Listing Service, Inc. as of #Date#. This information is for your personal, non-commercial use and may not be used for any purpose other than to identify prospective properties you may be interested in purchasing. Display of MLS data is usually deemed reliable but is NOT guaranteed accurate by the MLS. Buyers are responsible for verifying the accuracy of all information and should investigate the data themselves or retain appropriate professionals. Information from sources other than the Listing Agent may have been included in the MLS data. Unless otherwise specified in writing, Broker/Agent has not and will not verify any information obtained from other sources. The Broker/Agent providing the information contained herein may or may not have been the Listing and/or Selling Agent.
