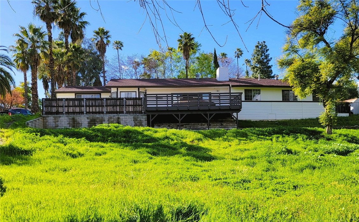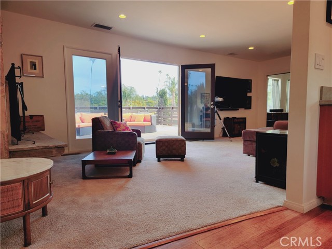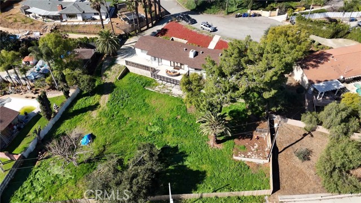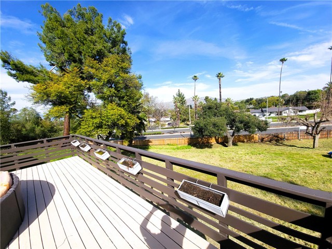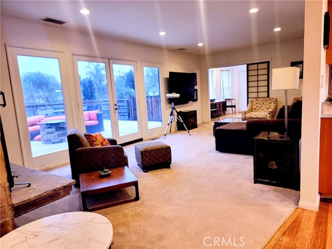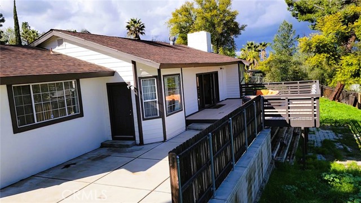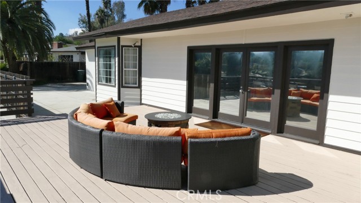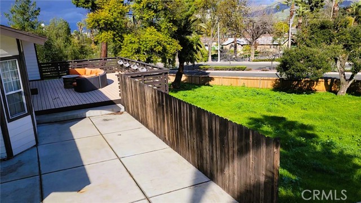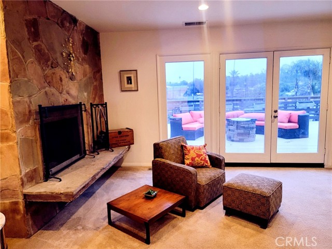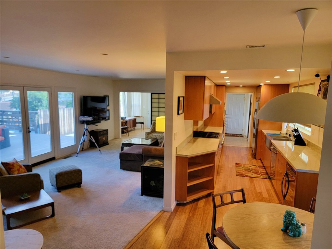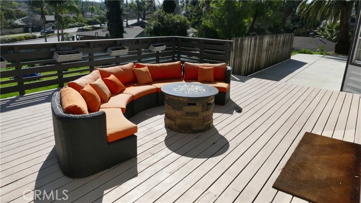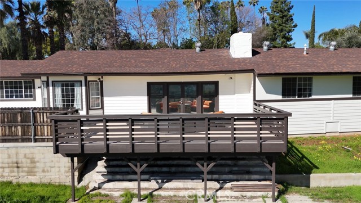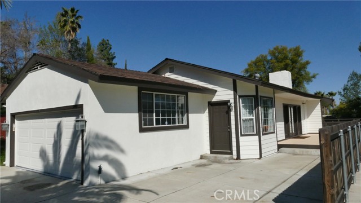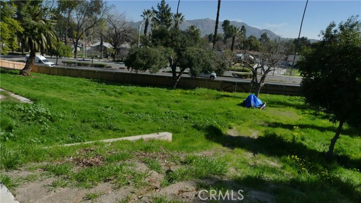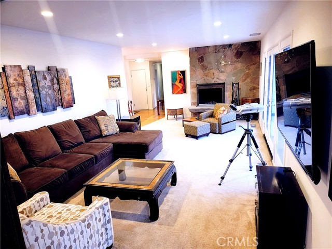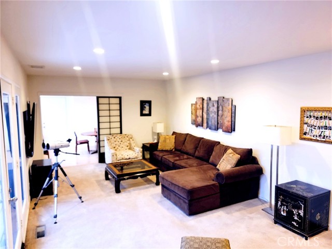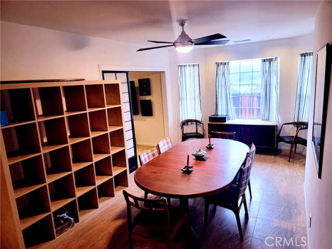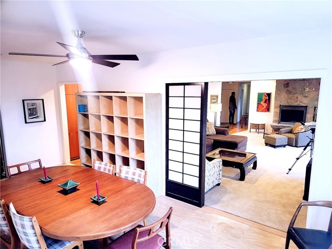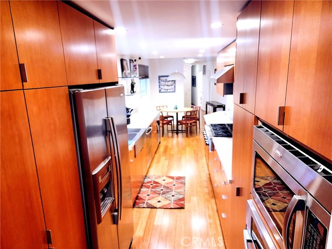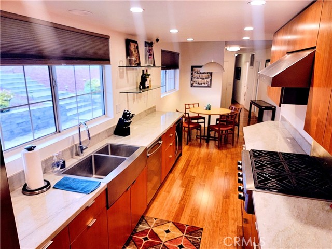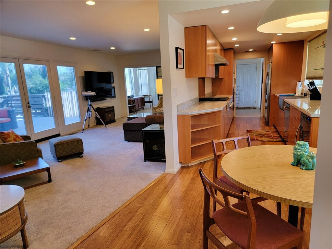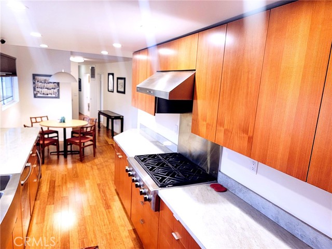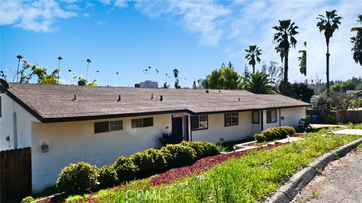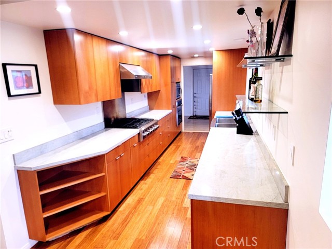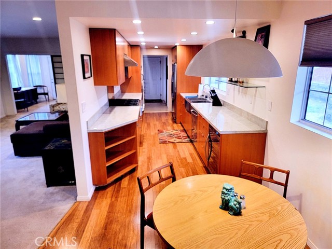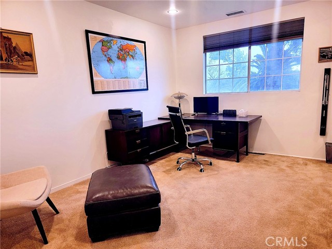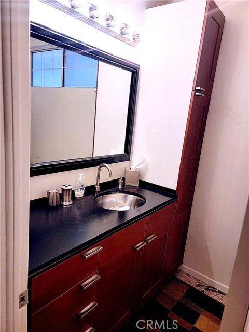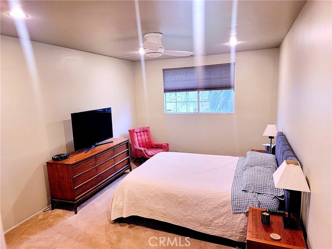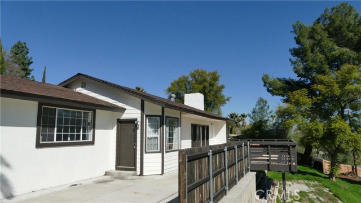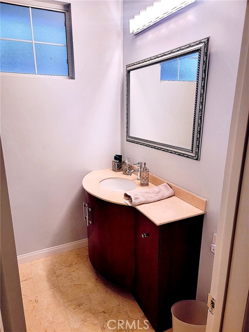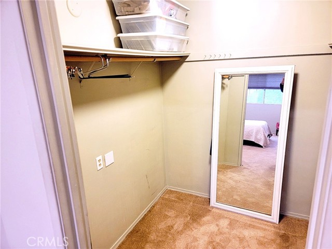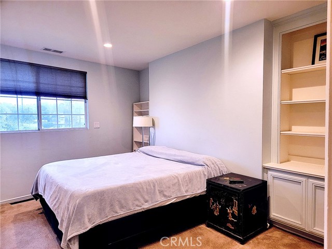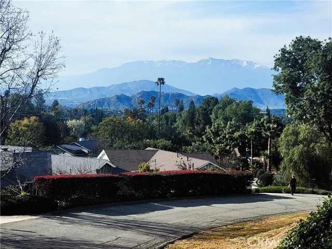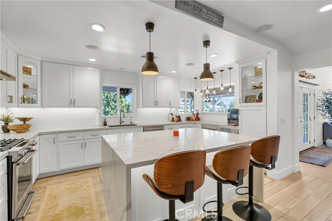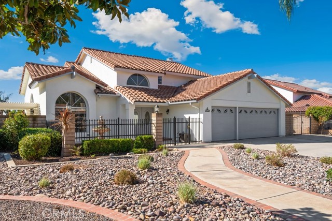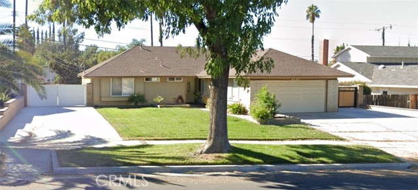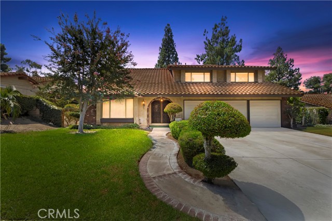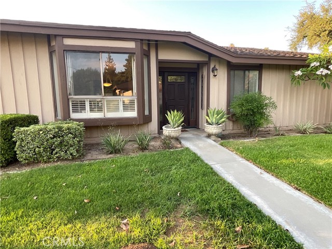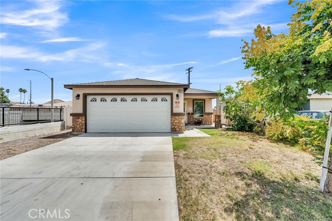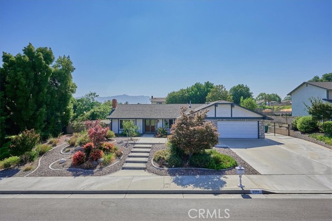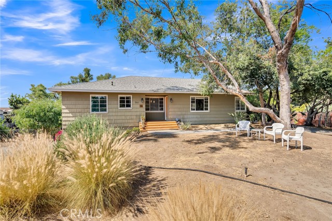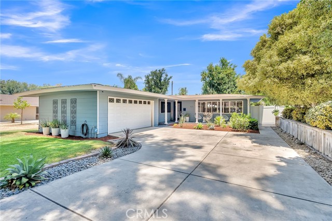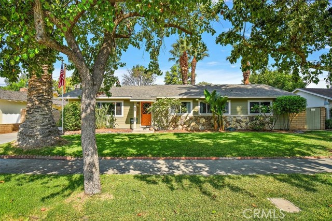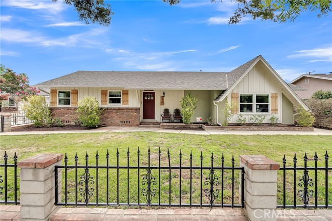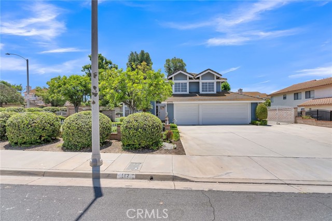2128 Oak Crest Drive
Riverside, CA 92506
Sold
Welcome to your next ranch style home at 2128 Oak Crest Dr, nestled in the heart of Riverside's Victoria Woods neighborhood. This beautifully remodeled residence sits on a generous half-acre lot, offering privacy, space, and breathtaking views of the mountains that transform with the sunset's colors. Inside, you'll find a home that balances quality and comfort. The kitchen boasts new quartz countertops and modern cabinets, while the bathrooms have been tastefully updated to reflect contemporary tastes. The house features three bedrooms and two bathrooms, a cozy living room with a fireplace for those chilly evenings, and a formal dining room perfect for gatherings. The laundry room's convenient location next to the kitchen, coupled with abundant storage, makes living a breeze. Step outside to the expansive deck, where seclusion and panoramic views await, offering a perfect setting for relaxation or entertainment. The property also includes side access for RV or boat parking and ample space to consider building a second ADU unit, presenting endless possibilities for customization. Victoria Woods is more than a neighborhood; it's a community steeped in mid-century charm and history, offering a peaceful lifestyle just minutes from downtown Riverside. With lush landscapes, historical landmarks, and the Victoria Country Club golf course, it's a place where convenience meets tranquility. 2128 Oak Crest Dr isn't just a house; it's a canvas for your future, ready to become a home where memories are made and dreams are realized.
PROPERTY INFORMATION
| MLS # | OC24040121 | Lot Size | 21,344 Sq. Ft. |
| HOA Fees | $0/Monthly | Property Type | Single Family Residence |
| Price | $ 749,000
Price Per SqFt: $ 380 |
DOM | 622 Days |
| Address | 2128 Oak Crest Drive | Type | Residential |
| City | Riverside | Sq.Ft. | 1,970 Sq. Ft. |
| Postal Code | 92506 | Garage | 2 |
| County | Riverside | Year Built | 1956 |
| Bed / Bath | 3 / 2 | Parking | 2 |
| Built In | 1956 | Status | Closed |
| Sold Date | 2024-07-16 |
INTERIOR FEATURES
| Has Laundry | Yes |
| Laundry Information | Individual Room, Inside |
| Has Fireplace | Yes |
| Fireplace Information | Family Room |
| Has Appliances | Yes |
| Kitchen Appliances | Built-In Range, Dishwasher, Gas Oven |
| Has Heating | Yes |
| Heating Information | Central |
| Room Information | All Bedrooms Down |
| Has Cooling | Yes |
| Cooling Information | Central Air |
| InteriorFeatures Information | Quartz Counters, Recessed Lighting, Storage |
| EntryLocation | 2 |
| Entry Level | 1 |
| WindowFeatures | Double Pane Windows |
| Bathroom Information | Bathtub |
| Main Level Bedrooms | 3 |
| Main Level Bathrooms | 3 |
EXTERIOR FEATURES
| FoundationDetails | Concrete Perimeter |
| Roof | Shingle |
| Has Pool | No |
| Pool | None |
| Has Patio | Yes |
| Patio | Deck |
| Has Fence | Yes |
| Fencing | Wood |
| Has Sprinklers | Yes |
WALKSCORE
MAP
MORTGAGE CALCULATOR
- Principal & Interest:
- Property Tax: $799
- Home Insurance:$119
- HOA Fees:$0
- Mortgage Insurance:
PRICE HISTORY
| Date | Event | Price |
| 07/16/2024 | Sold | $735,000 |
| 05/07/2024 | Price Change (Relisted) | $749,000 (-3.35%) |
| 03/22/2024 | Price Change (Relisted) | $775,000 (-3.11%) |
| 02/27/2024 | Listed | $799,900 |

Topfind Realty
REALTOR®
(844)-333-8033
Questions? Contact today.
Interested in buying or selling a home similar to 2128 Oak Crest Drive?
Riverside Similar Properties
Listing provided courtesy of Sal Ciubancan, Premier Home Financing. Based on information from California Regional Multiple Listing Service, Inc. as of #Date#. This information is for your personal, non-commercial use and may not be used for any purpose other than to identify prospective properties you may be interested in purchasing. Display of MLS data is usually deemed reliable but is NOT guaranteed accurate by the MLS. Buyers are responsible for verifying the accuracy of all information and should investigate the data themselves or retain appropriate professionals. Information from sources other than the Listing Agent may have been included in the MLS data. Unless otherwise specified in writing, Broker/Agent has not and will not verify any information obtained from other sources. The Broker/Agent providing the information contained herein may or may not have been the Listing and/or Selling Agent.
