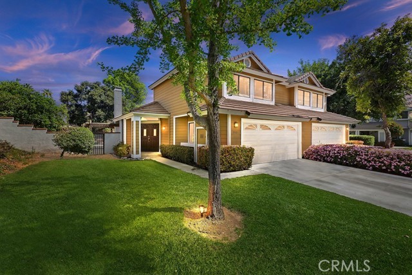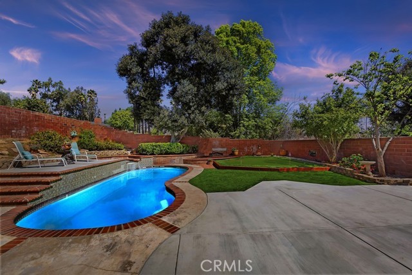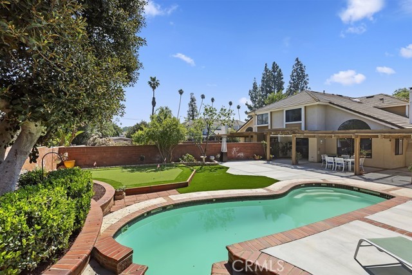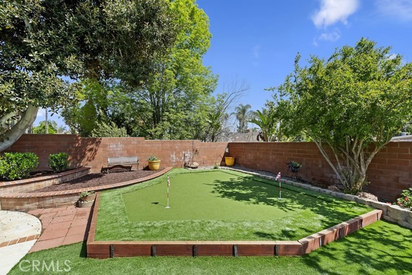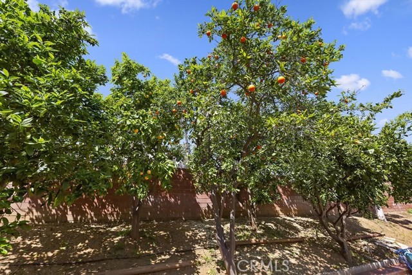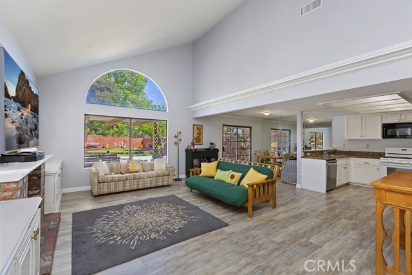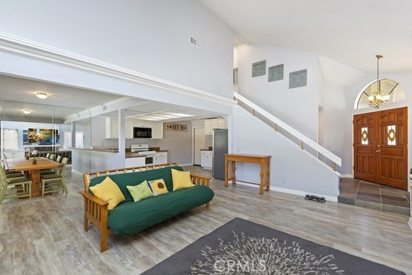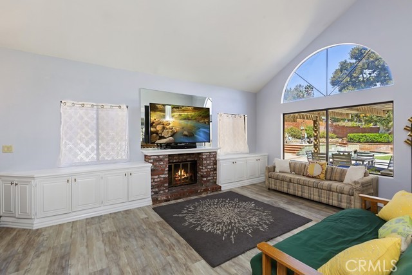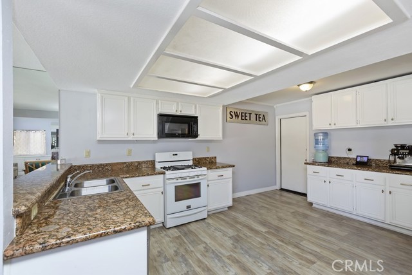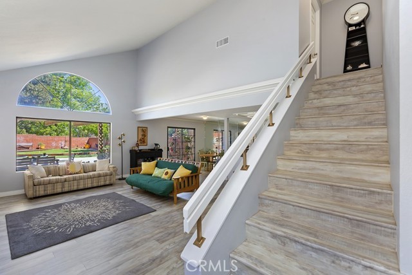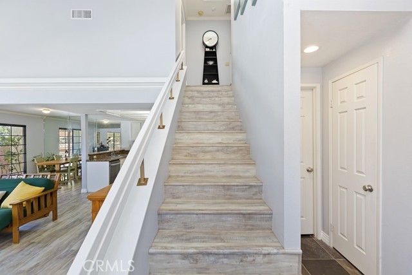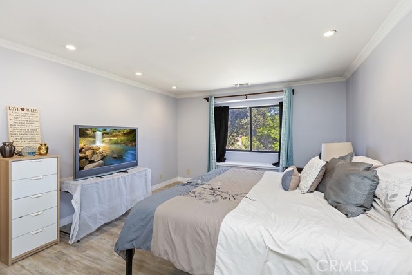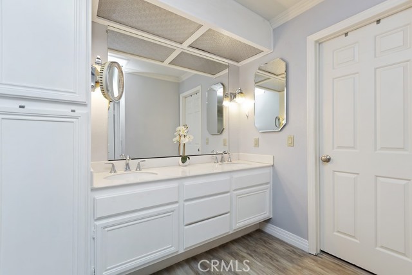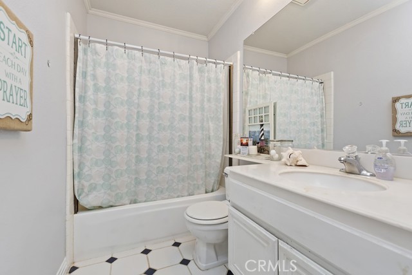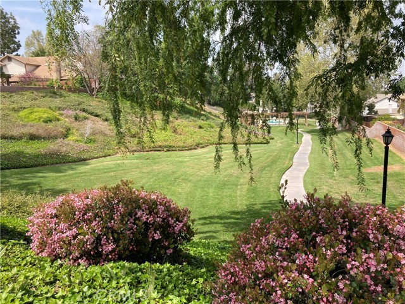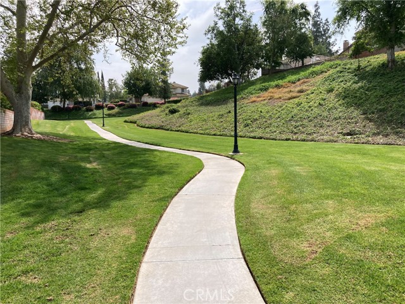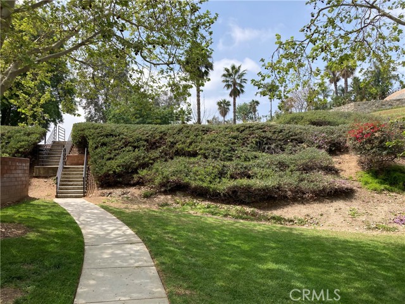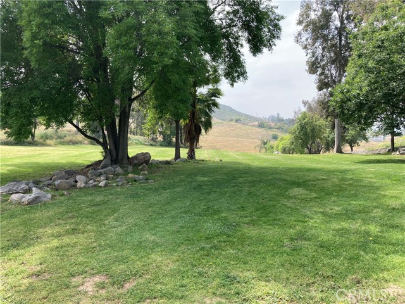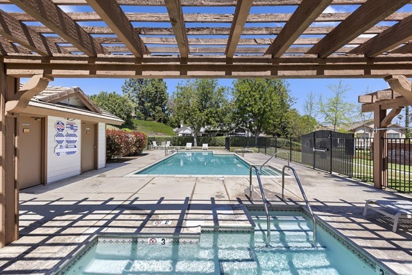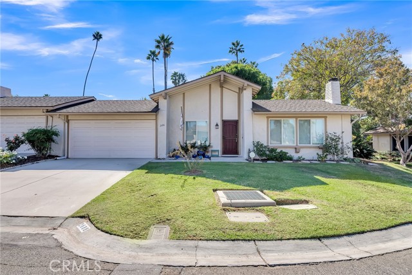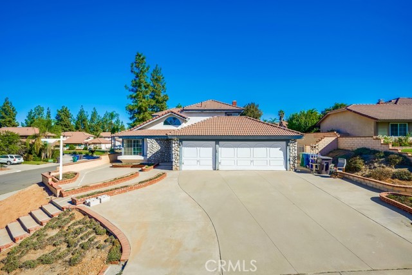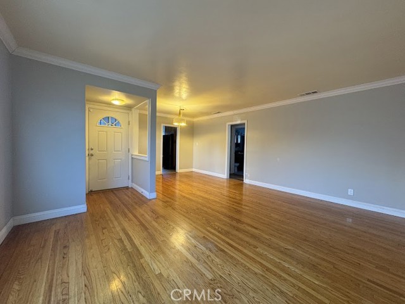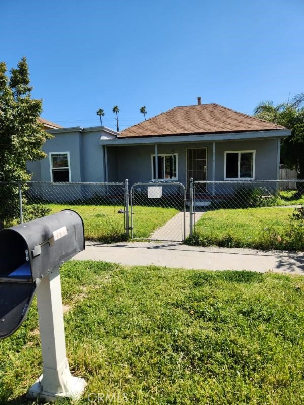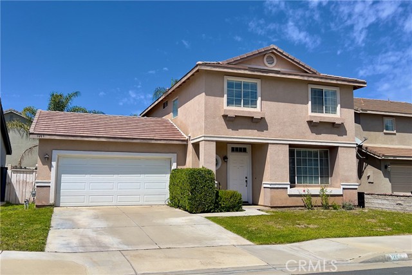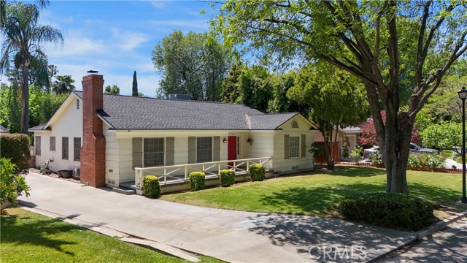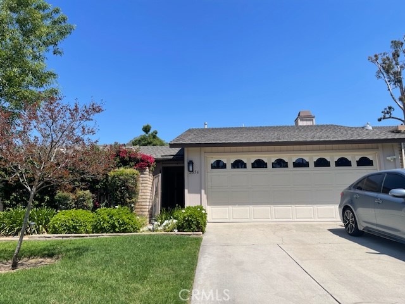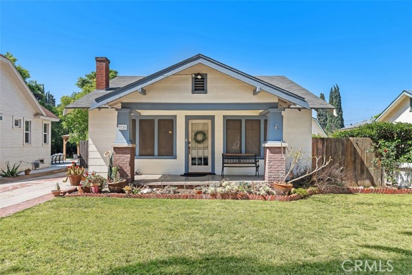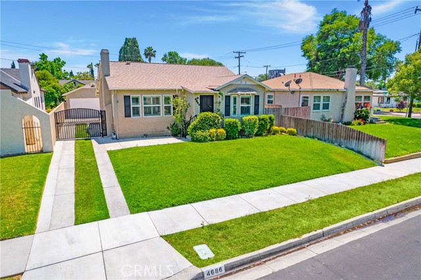2161 Falcon Crest Drive
Riverside, CA 92506
Sold
2161 Falcon Crest Drive
Riverside, CA 92506
Sold
Enjoy the open floor plan in this inviting home, sited on the largest lot inside the tranquil community at Crawford Country Estates. Recent upgrades include flooring and interior and exterior paint. Cabinetry in the expansive family room offers storage and seasonal display opportunities. Kitchen opens to the family room and has views of the pool and patio area. The primary bedroom has double closets and ensuite bathroom. 2 other bedrooms offer multiple uses and share the hallway bath. Backyard features include a synthetic putting green, and 7 fruit trees: orange, lemon, lime, pomegranate and peach. Entertain outside all year long. For EV owners, the garage has a 220 plug. A serene walking trail leads to the community pool. Another path leads to the upper green belt that awaits picnics, dog walks and kid activities. The HOA fee covers front landscaping, homeowner’s hazard insurance and building exterior. Make this your new home as summertime approaches.
PROPERTY INFORMATION
| MLS # | IV23059942 | Lot Size | 8,276 Sq. Ft. |
| HOA Fees | $433/Monthly | Property Type | Single Family Residence |
| Price | $ 559,000
Price Per SqFt: $ 338 |
DOM | 838 Days |
| Address | 2161 Falcon Crest Drive | Type | Residential |
| City | Riverside | Sq.Ft. | 1,655 Sq. Ft. |
| Postal Code | 92506 | Garage | 2 |
| County | Riverside | Year Built | 1984 |
| Bed / Bath | 3 / 2.5 | Parking | 2 |
| Built In | 1984 | Status | Closed |
| Sold Date | 2023-05-17 |
INTERIOR FEATURES
| Has Laundry | Yes |
| Laundry Information | Gas Dryer Hookup, In Garage, Washer Hookup |
| Has Fireplace | Yes |
| Fireplace Information | Family Room |
| Has Appliances | Yes |
| Kitchen Appliances | Dishwasher, Gas Range, Microwave, Refrigerator, Water Heater |
| Kitchen Information | Granite Counters, Kitchen Open to Family Room |
| Kitchen Area | Family Kitchen |
| Has Heating | Yes |
| Heating Information | Central |
| Room Information | All Bedrooms Up, Family Room, Kitchen, Master Suite |
| Has Cooling | Yes |
| Cooling Information | Central Air |
| Flooring Information | Vinyl |
| InteriorFeatures Information | Cathedral Ceiling(s) |
| EntryLocation | Front |
| Entry Level | 1 |
| Has Spa | Yes |
| SpaDescription | Private, Community |
| SecuritySafety | Gated Community, Smoke Detector(s) |
| Bathroom Information | Shower in Tub, Double Sinks In Master Bath |
| Main Level Bedrooms | 0 |
| Main Level Bathrooms | 1 |
EXTERIOR FEATURES
| FoundationDetails | Slab |
| Roof | Concrete |
| Has Pool | Yes |
| Pool | Private, Community, In Ground |
| Has Patio | Yes |
| Patio | Patio, Slab |
| Has Fence | Yes |
| Fencing | Block |
| Has Sprinklers | Yes |
WALKSCORE
MAP
MORTGAGE CALCULATOR
- Principal & Interest:
- Property Tax: $596
- Home Insurance:$119
- HOA Fees:$433
- Mortgage Insurance:
PRICE HISTORY
| Date | Event | Price |
| 05/17/2023 | Sold | $590,000 |
| 04/17/2023 | Active Under Contract | $559,000 |
| 04/12/2023 | Listed | $559,000 |

Topfind Realty
REALTOR®
(844)-333-8033
Questions? Contact today.
Interested in buying or selling a home similar to 2161 Falcon Crest Drive?
Riverside Similar Properties
Listing provided courtesy of N BRUCE CLENDENEN, Vista Sotheby's International Realty. Based on information from California Regional Multiple Listing Service, Inc. as of #Date#. This information is for your personal, non-commercial use and may not be used for any purpose other than to identify prospective properties you may be interested in purchasing. Display of MLS data is usually deemed reliable but is NOT guaranteed accurate by the MLS. Buyers are responsible for verifying the accuracy of all information and should investigate the data themselves or retain appropriate professionals. Information from sources other than the Listing Agent may have been included in the MLS data. Unless otherwise specified in writing, Broker/Agent has not and will not verify any information obtained from other sources. The Broker/Agent providing the information contained herein may or may not have been the Listing and/or Selling Agent.
