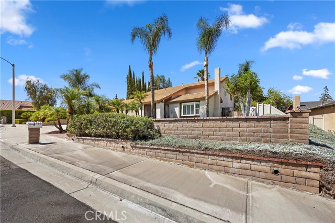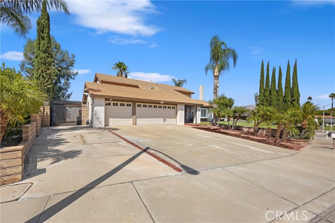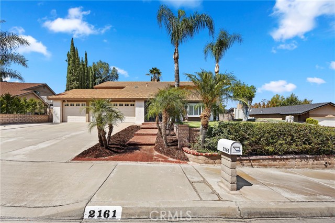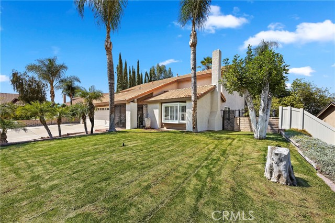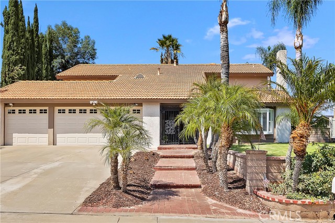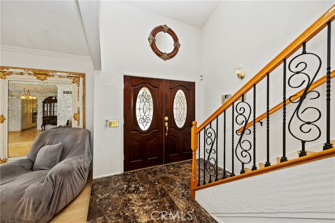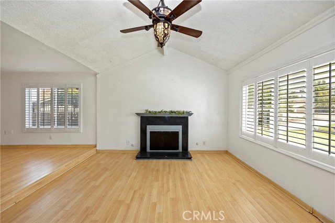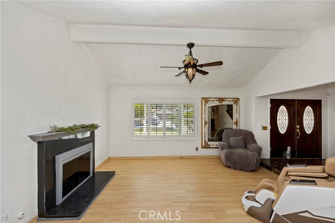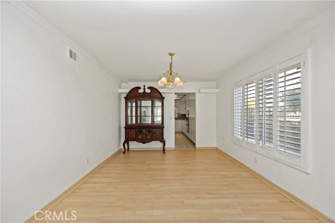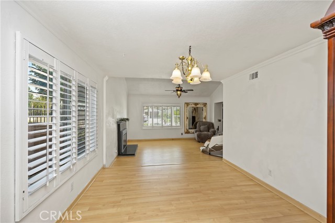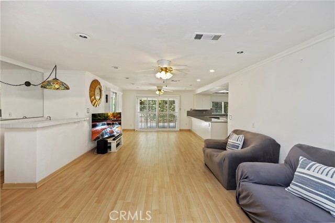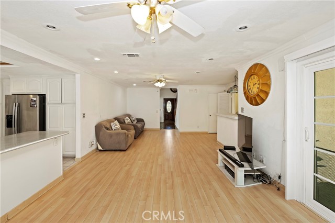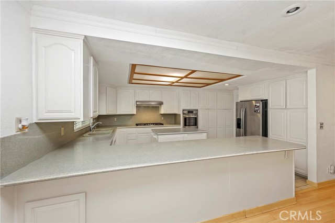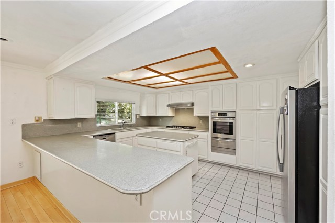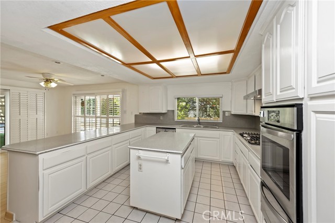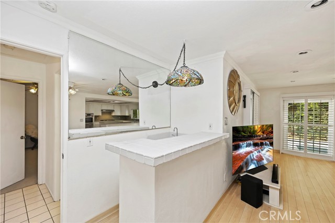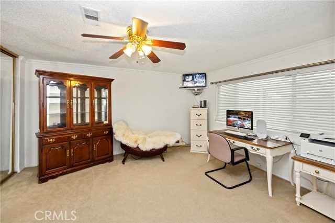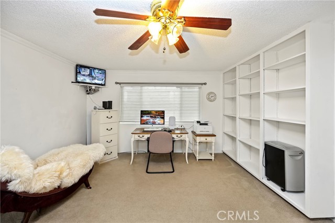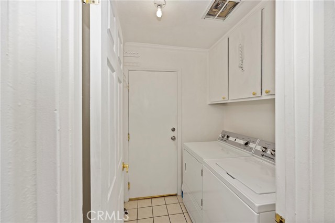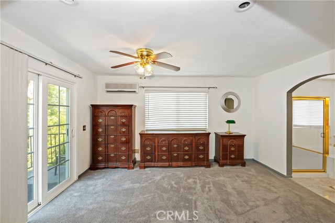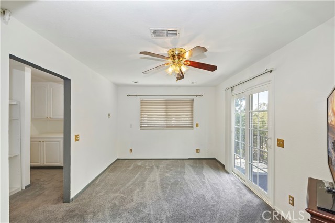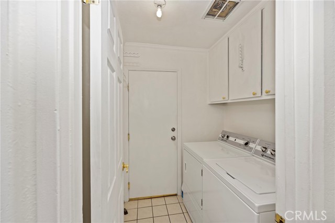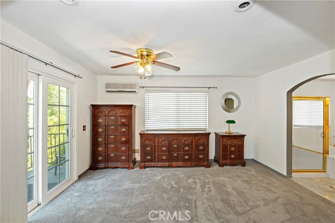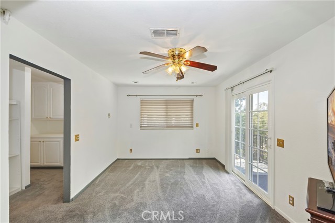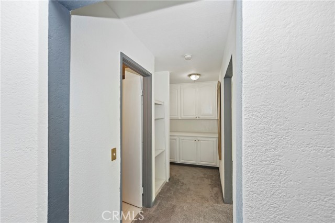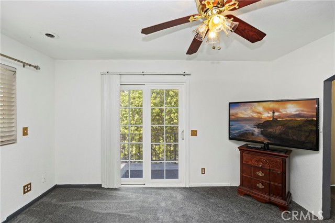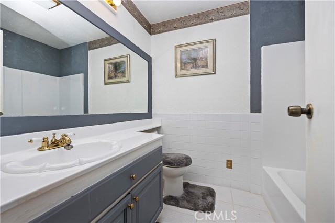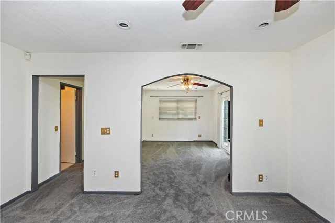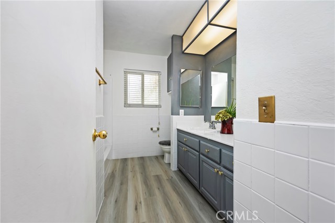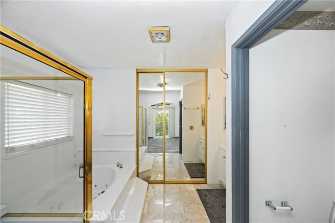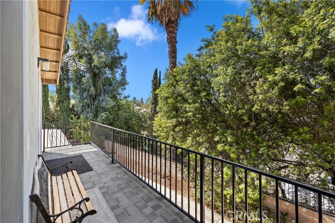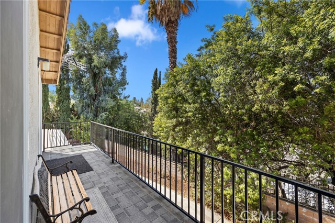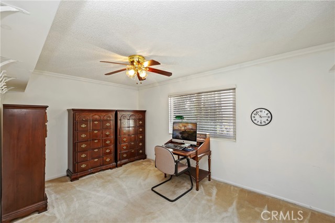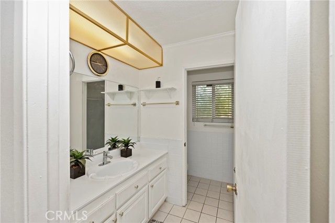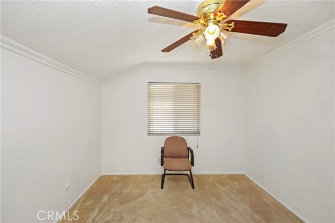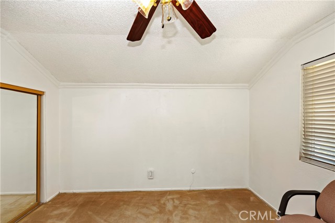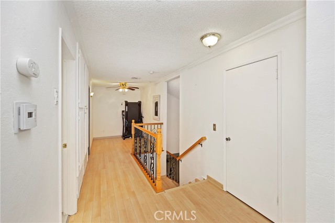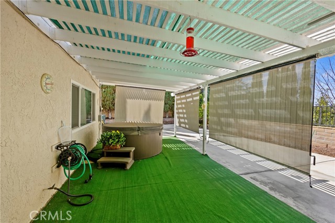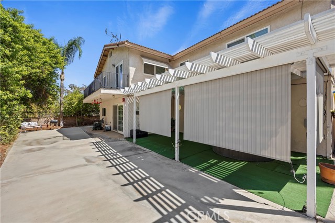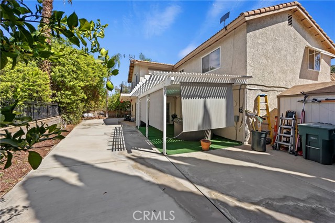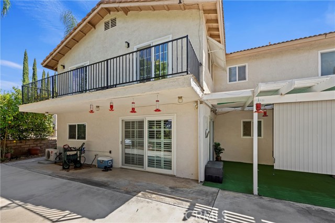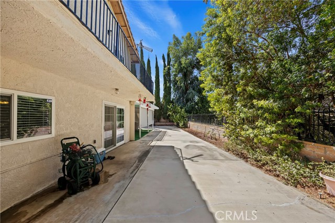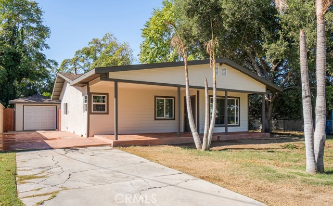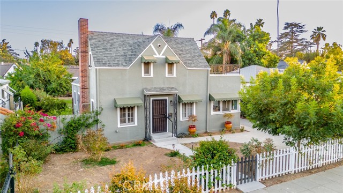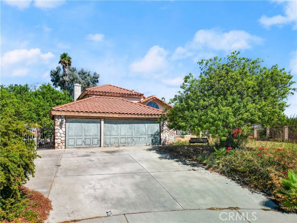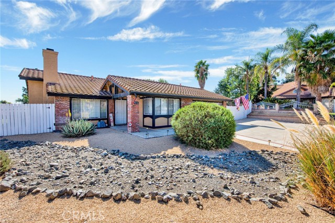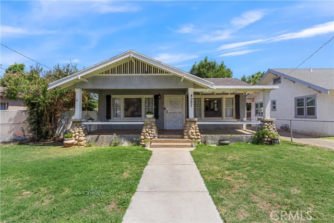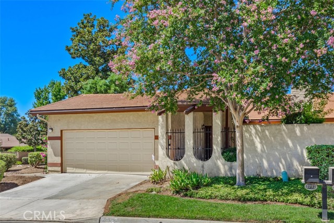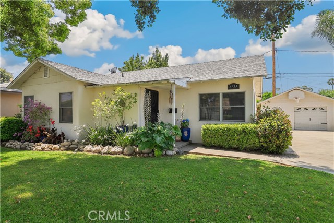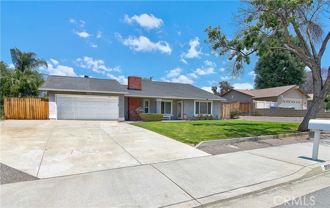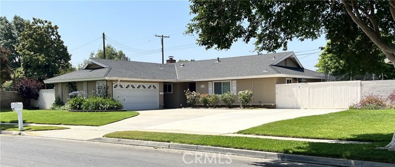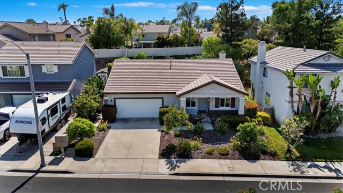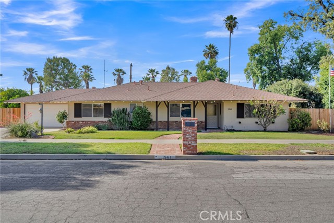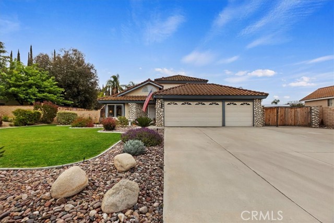2161 Stonefield Place
Riverside, CA 92506
Sold
NO MELLO ROOS PROPERTY TAXES OR HOA FEES * RV PARKING * This Home Offers an Excellent Opportunity to Own a Two-Story, 3 CAR GARAGE Home Located in the Desirable CANYON CREST Area on a CUL-DE-SAC Street. * ALL THE WINDOWS, with exception of the Bay Window, has Upgraded TRIPLE PANE WINDOWS adding Quietness & Providing 20% More ENERGY EFFICIENCY * There is a WROUGHT IRON FRONT GATED PATIO * Double Door Entry Opens to Marble Tile Flooring *The First Floor Features a Dining Rm & Sunken Living Rm with PERGO FLOORING, PLANTATION SHUTTERS, Vaulted Ceiling, FIREPLACE, Crown Molding and a BAY WINDOW * The Bright Kitchen has Fresh Paint; White Cabinets & Newer STAINLESS STEEL D/W, BUILTIN RANGE, HOOD & OVEN *Counters that are CORIAN with a Center ISLAND & BREAKFAST BAR * There are Two Sliding Glass Doors that Service the Dinette Area & FAMILY ROOM that has a WET BAR & PERGO FLOORING * There is Very Desirable DOWNSTAIRS BEDROOM that has Two Sets of MIRRORED WARDROBE DOORS, BUILTIN BOOKCASE & Ceiling Fan * INTERIOR LAUNDRY ROOM * Sparkling Hall Bath * The Master Bedroom Suite has a RETREAT area with a Large Bath with JETTED TUB, Separate Shower, & Toilet Area and a DUAL SINK Vanity and a MIRRORED WARDROBE to WALK-IN CLOSET * Sliding Glass Door to BALCONY (Was originally built as a 5 BR with a Hall Bath & it's own Sliding Glass Door to the Balcony & what is the Current Retreat was the Master Bedroom with it's own Balcony) Currently Built as a 4 BR with a RETREAT with Small A/C Unit for Energy Efficiency & 2 Sliding Glass Doors to Balcony * There is an Add'l BONUS AREA that would be great for Exercise Equipment, Toy Box, Play Area, Desk, Office, etc. * There are TWO ATTIC FANS & A WHOLE HOUSE FAN that you will love for energy efficiency * THREE CAR GARAGE with energy-efficient INSULATED DOORS & Two Openers * The Rear Yard is Low Maintenance & Water Efficient with Lots of Concrete; an Orange Tree; a Patio Cover; and a Newer Above-Ground HOT TUB * BLOCK & WROUGHT IRON WALL * BLOCK WALLS * DOG RUN * RV Access & a WROUGHT IRON GATE to Access the Front & Includes a SHED for Storage * Newer 5 Ton A/C * Front Yard has great Curb Appeal with Brick Sidewalk & Block Wall Planters * Extended Driveway for RV * The home is commuter-friendly to 91/215/60 freeways, commuter rail, UC Riverside, the famous Mission Inn, Cal Baptist University, Riverside City College, Riverside Community Hospital, & Downtown Riverside with quality restaurants, nightlife & shopping * See Virtual Tour
PROPERTY INFORMATION
| MLS # | IV23020508 | Lot Size | 8,276 Sq. Ft. |
| HOA Fees | $0/Monthly | Property Type | Single Family Residence |
| Price | $ 699,000
Price Per SqFt: $ 242 |
DOM | 1015 Days |
| Address | 2161 Stonefield Place | Type | Residential |
| City | Riverside | Sq.Ft. | 2,892 Sq. Ft. |
| Postal Code | 92506 | Garage | 3 |
| County | Riverside | Year Built | 1977 |
| Bed / Bath | 5 / 3 | Parking | 3 |
| Built In | 1977 | Status | Closed |
| Sold Date | 2023-04-03 |
INTERIOR FEATURES
| Has Laundry | Yes |
| Laundry Information | Individual Room, Inside |
| Has Fireplace | Yes |
| Fireplace Information | Living Room |
| Has Appliances | Yes |
| Kitchen Appliances | Gas Range, Gas Cooktop, High Efficiency Water Heater, Range Hood, Recirculated Exhaust Fan, Self Cleaning Oven, Water Heater |
| Kitchen Information | Corian Counters, Kitchen Island, Kitchen Open to Family Room, Laminate Counters |
| Kitchen Area | Breakfast Counter / Bar, Dining Room, In Kitchen, In Living Room |
| Has Heating | Yes |
| Heating Information | Central, Fireplace(s) |
| Room Information | Family Room, Kitchen, Laundry, Living Room, Main Floor Bedroom, Master Suite, Retreat, Separate Family Room, Walk-In Pantry |
| Has Cooling | Yes |
| Cooling Information | Central Air |
| Flooring Information | Carpet, Tile |
| InteriorFeatures Information | Attic Fan, Cathedral Ceiling(s), Ceiling Fan(s), Corian Counters, Crown Molding, Recessed Lighting, Two Story Ceilings, Wet Bar |
| DoorFeatures | Double Door Entry, Mirror Closet Door(s) |
| Has Spa | Yes |
| SpaDescription | Above Ground |
| WindowFeatures | Bay Window(s), Plantation Shutters, Triple Pane Windows |
| SecuritySafety | Carbon Monoxide Detector(s), Smoke Detector(s), Wired for Alarm System |
| Bathroom Information | Bathtub, Shower in Tub, Closet in bathroom, Double sinks in bath(s), Jetted Tub, Linen Closet/Storage, Privacy toilet door, Remodeled, Separate tub and shower, Upgraded, Vanity area, Walk-in shower |
| Main Level Bedrooms | 0 |
| Main Level Bathrooms | 0 |
EXTERIOR FEATURES
| FoundationDetails | Slab |
| Roof | Tile |
| Has Pool | No |
| Pool | None |
| Has Patio | Yes |
| Patio | Concrete, Covered, Wood |
| Has Fence | Yes |
| Fencing | Block, Wrought Iron |
WALKSCORE
MAP
MORTGAGE CALCULATOR
- Principal & Interest:
- Property Tax: $746
- Home Insurance:$119
- HOA Fees:$0
- Mortgage Insurance:
PRICE HISTORY
| Date | Event | Price |
| 04/03/2023 | Sold | $680,000 |
| 03/03/2023 | Pending | $699,000 |
| 02/20/2023 | Price Change (Relisted) | $699,000 (-2.90%) |
| 02/06/2023 | Active | $719,900 |
| 02/06/2023 | Listed | $719,900 |

Topfind Realty
REALTOR®
(844)-333-8033
Questions? Contact today.
Interested in buying or selling a home similar to 2161 Stonefield Place?
Riverside Similar Properties
Listing provided courtesy of MICHAEL NOVAK-SMITH, RE/MAX ONE. Based on information from California Regional Multiple Listing Service, Inc. as of #Date#. This information is for your personal, non-commercial use and may not be used for any purpose other than to identify prospective properties you may be interested in purchasing. Display of MLS data is usually deemed reliable but is NOT guaranteed accurate by the MLS. Buyers are responsible for verifying the accuracy of all information and should investigate the data themselves or retain appropriate professionals. Information from sources other than the Listing Agent may have been included in the MLS data. Unless otherwise specified in writing, Broker/Agent has not and will not verify any information obtained from other sources. The Broker/Agent providing the information contained herein may or may not have been the Listing and/or Selling Agent.

