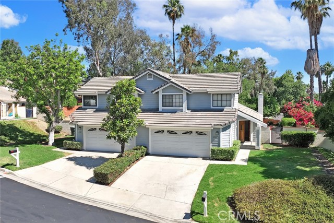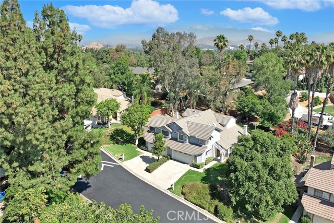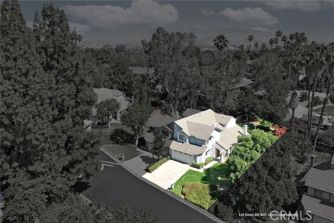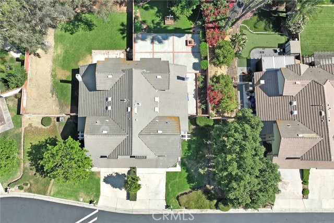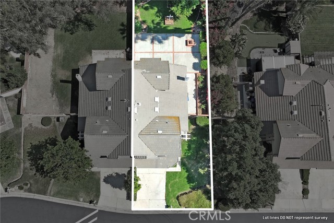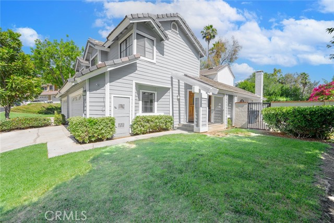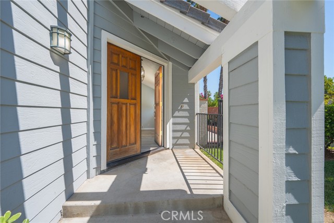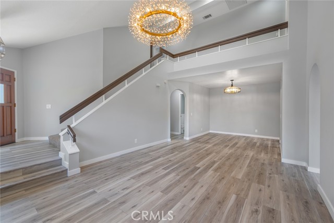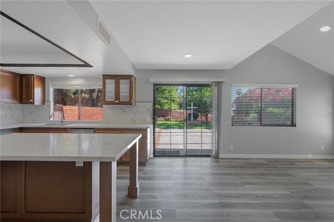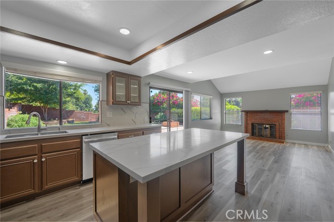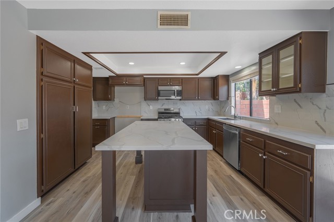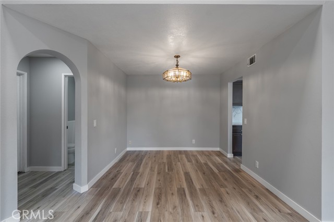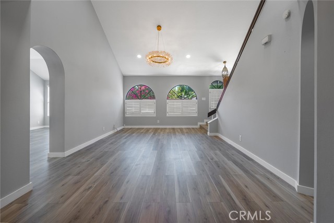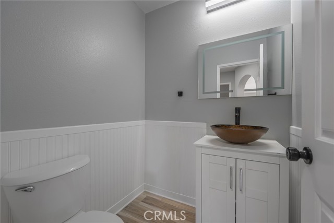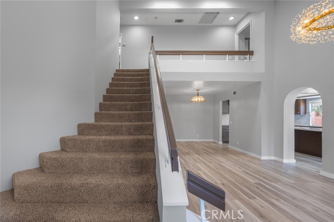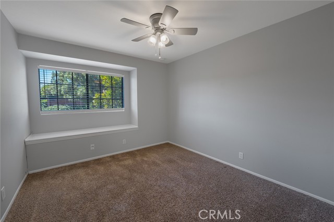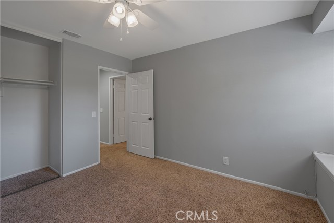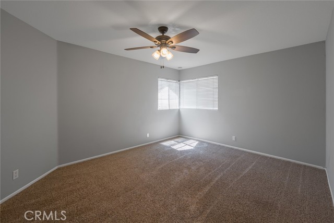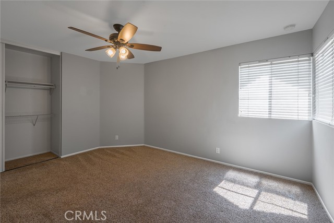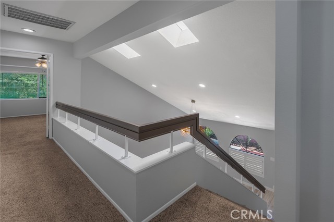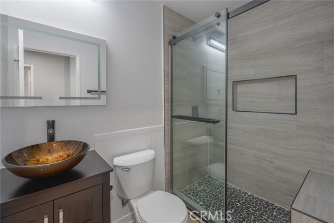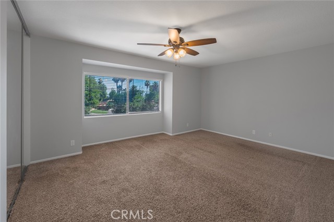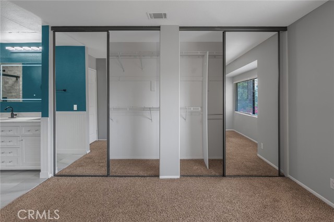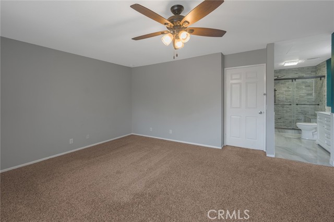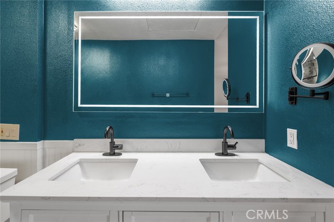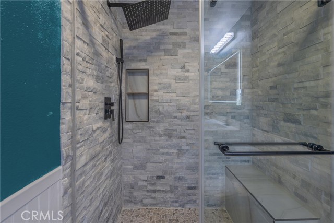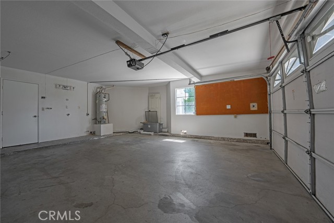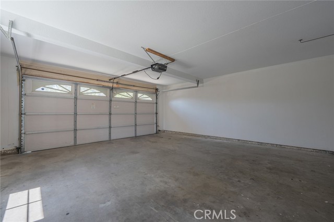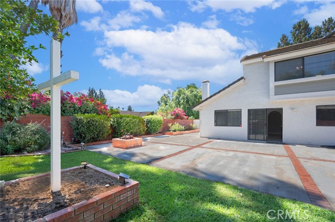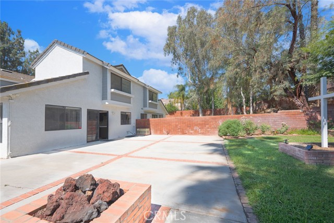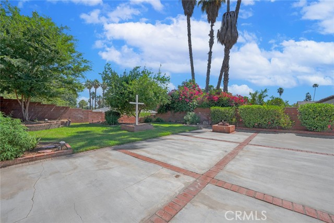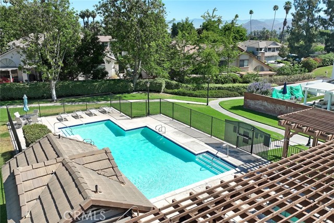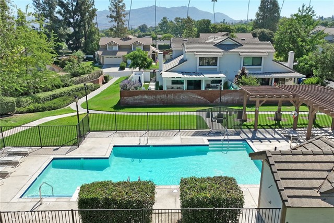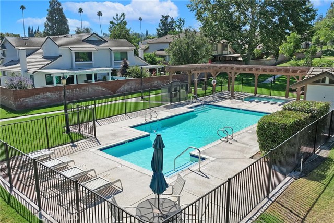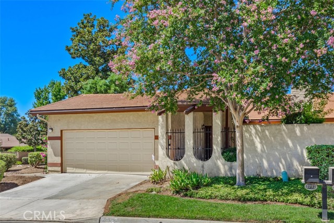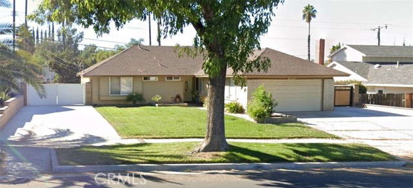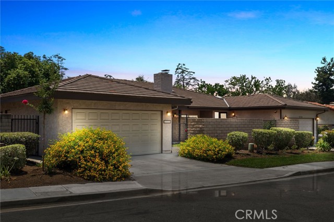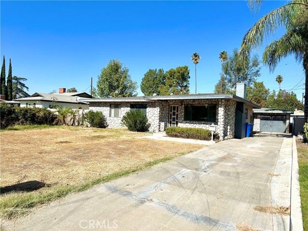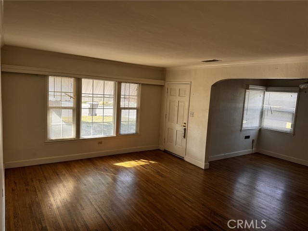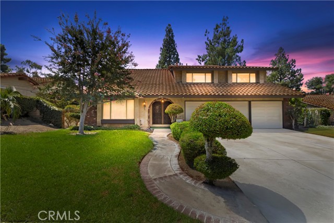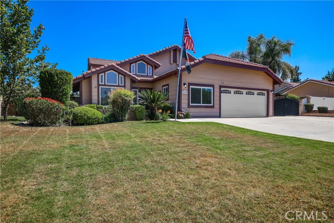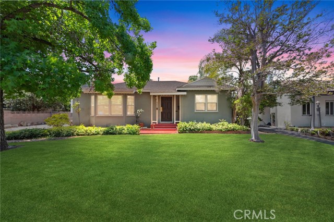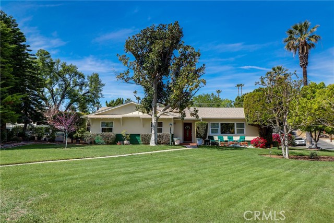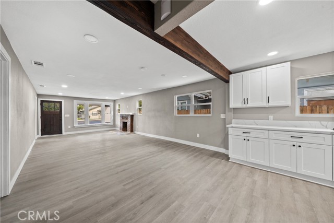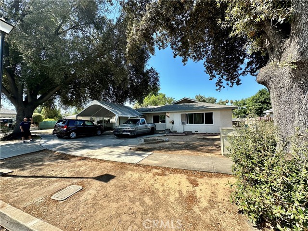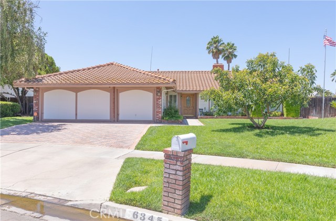2183 Falcon Crest Drive
Riverside, CA 92506
Sold
2183 Falcon Crest Drive
Riverside, CA 92506
Sold
Summer is here. Welcome to this beautiful home that remodeled just a year ago and located in the highly desired private gated community of Crawford Country Estates. This move-in ready home features double entry doors into the comfortable living area as you step down to the Formal Living Room that showcases vaulted ceilings, with distinct areas for relaxation and entertainment as the large windows allow natural light. Adjacent to the living room is the dining room an elegant setting for formal meals and special occasions. A beautiful open Kitchen to the Family Room and utilizes a counter-height Breakfast Bar, it is open to a fireplace living area. As you ascend the staircase to the second floor, you'll discover three generously sized bedrooms, each offering privacy and comfort. The master bedroom features a spacious layout, two closets, and an ensuite bathroom with double sinks that have been recently renovated. The other two bedrooms are equally inviting. You will also find a beautiful full bathroom that has just been renovated. This home also offers a large driveway that connects to an attached 2-car garage. The property also has Central AC and Heating. Community Offers a Jacuzzi to relax and a pool for these nice hot summer days. Hurry won't last!!!
PROPERTY INFORMATION
| MLS # | PW24136717 | Lot Size | 6,098 Sq. Ft. |
| HOA Fees | $433/Monthly | Property Type | Single Family Residence |
| Price | $ 600,000
Price Per SqFt: $ 346 |
DOM | 491 Days |
| Address | 2183 Falcon Crest Drive | Type | Residential |
| City | Riverside | Sq.Ft. | 1,732 Sq. Ft. |
| Postal Code | 92506 | Garage | 2 |
| County | Riverside | Year Built | 1984 |
| Bed / Bath | 3 / 2.5 | Parking | 2 |
| Built In | 1984 | Status | Closed |
| Sold Date | 2024-10-07 |
INTERIOR FEATURES
| Has Laundry | Yes |
| Laundry Information | In Garage |
| Has Fireplace | Yes |
| Fireplace Information | Dining Room, Gas |
| Has Heating | Yes |
| Heating Information | Central |
| Room Information | All Bedrooms Up |
| Has Cooling | Yes |
| Cooling Information | Central Air |
| EntryLocation | 0 |
| Entry Level | 0 |
| Main Level Bedrooms | 0 |
| Main Level Bathrooms | 1 |
EXTERIOR FEATURES
| Has Pool | No |
| Pool | Association, Community |
WALKSCORE
MAP
MORTGAGE CALCULATOR
- Principal & Interest:
- Property Tax: $640
- Home Insurance:$119
- HOA Fees:$433
- Mortgage Insurance:
PRICE HISTORY
| Date | Event | Price |
| 10/07/2024 | Sold | $612,000 |
| 09/20/2024 | Pending | $600,000 |
| 07/23/2024 | Pending | $600,000 |
| 07/04/2024 | Listed | $600,000 |

Topfind Realty
REALTOR®
(844)-333-8033
Questions? Contact today.
Interested in buying or selling a home similar to 2183 Falcon Crest Drive?
Riverside Similar Properties
Listing provided courtesy of Eddie Cervantes, R.E.D. Real Estate Downtown. Based on information from California Regional Multiple Listing Service, Inc. as of #Date#. This information is for your personal, non-commercial use and may not be used for any purpose other than to identify prospective properties you may be interested in purchasing. Display of MLS data is usually deemed reliable but is NOT guaranteed accurate by the MLS. Buyers are responsible for verifying the accuracy of all information and should investigate the data themselves or retain appropriate professionals. Information from sources other than the Listing Agent may have been included in the MLS data. Unless otherwise specified in writing, Broker/Agent has not and will not verify any information obtained from other sources. The Broker/Agent providing the information contained herein may or may not have been the Listing and/or Selling Agent.
