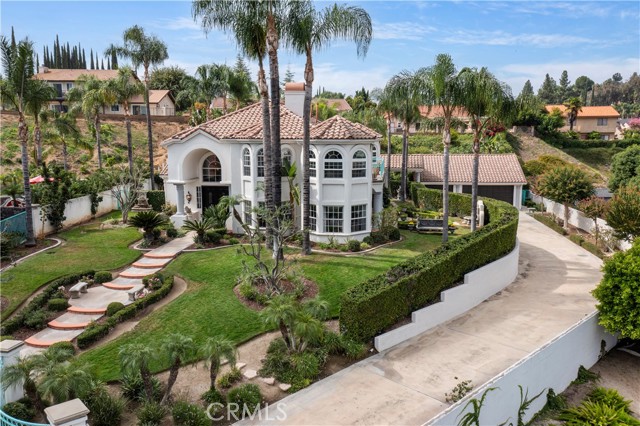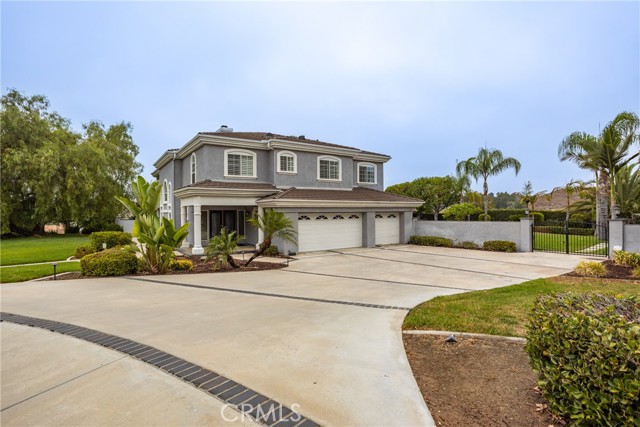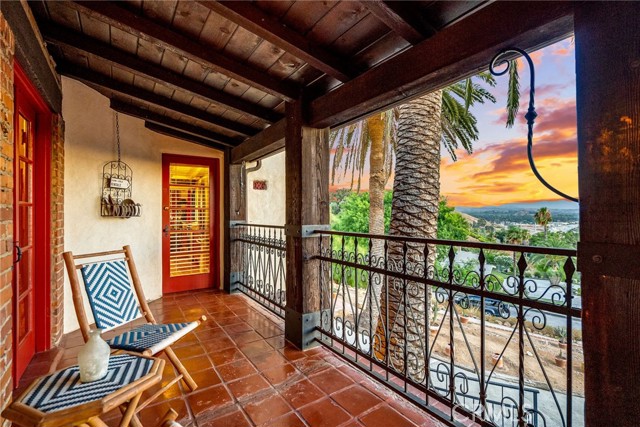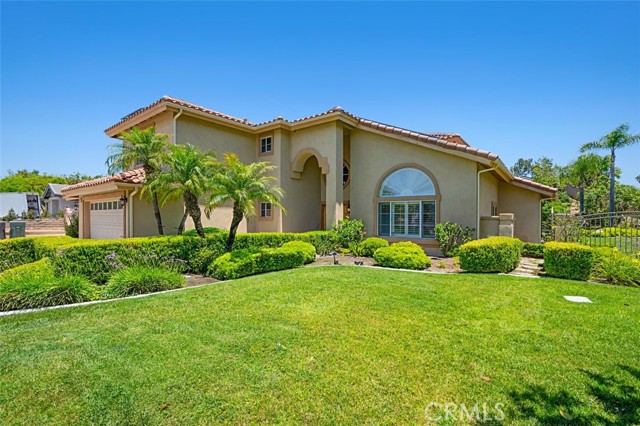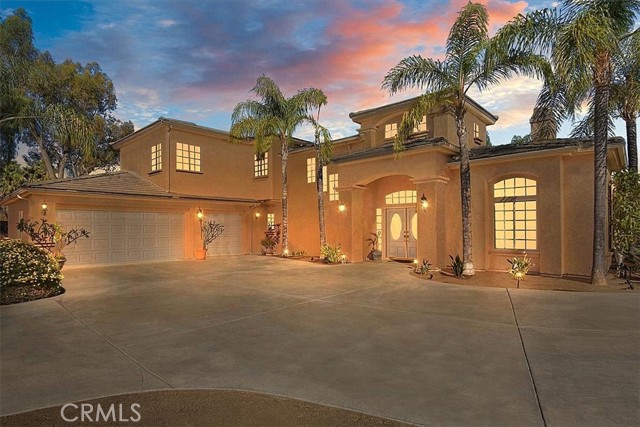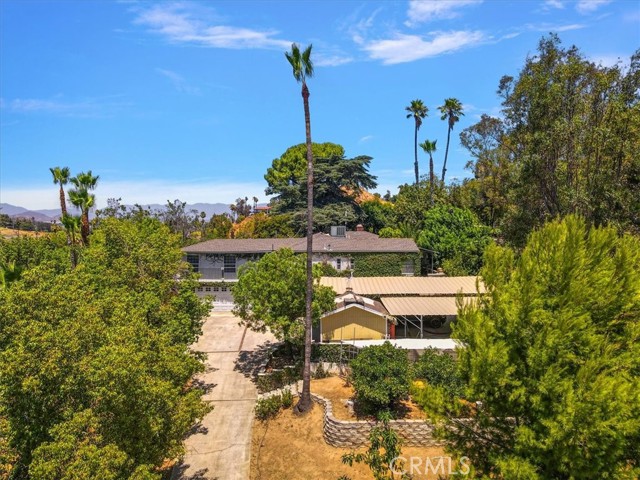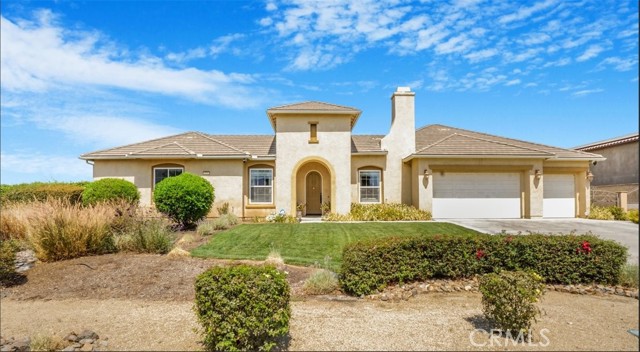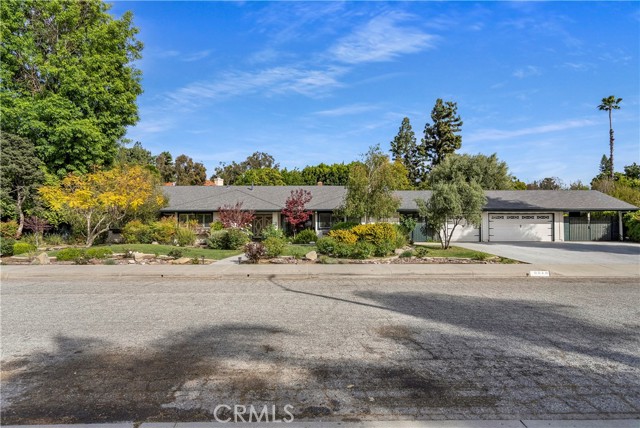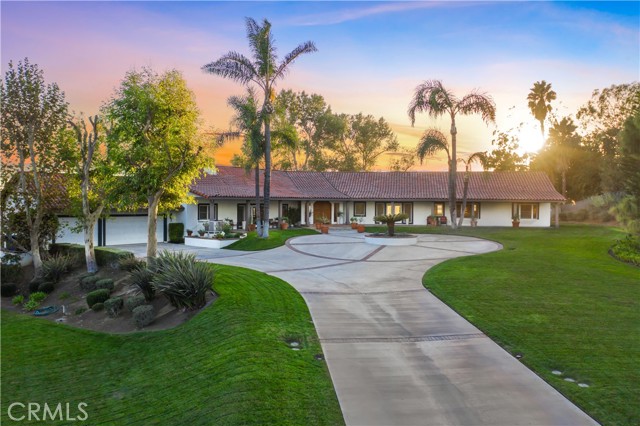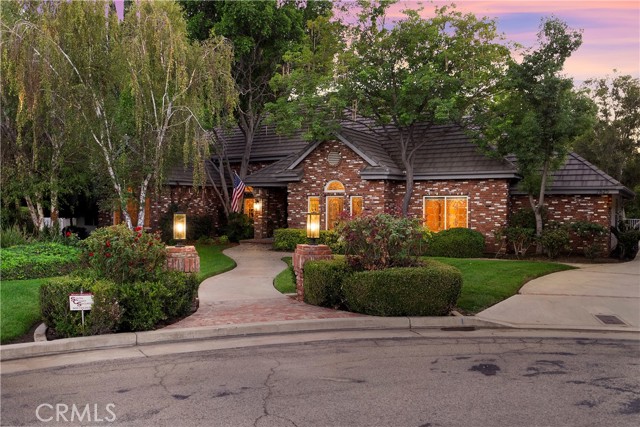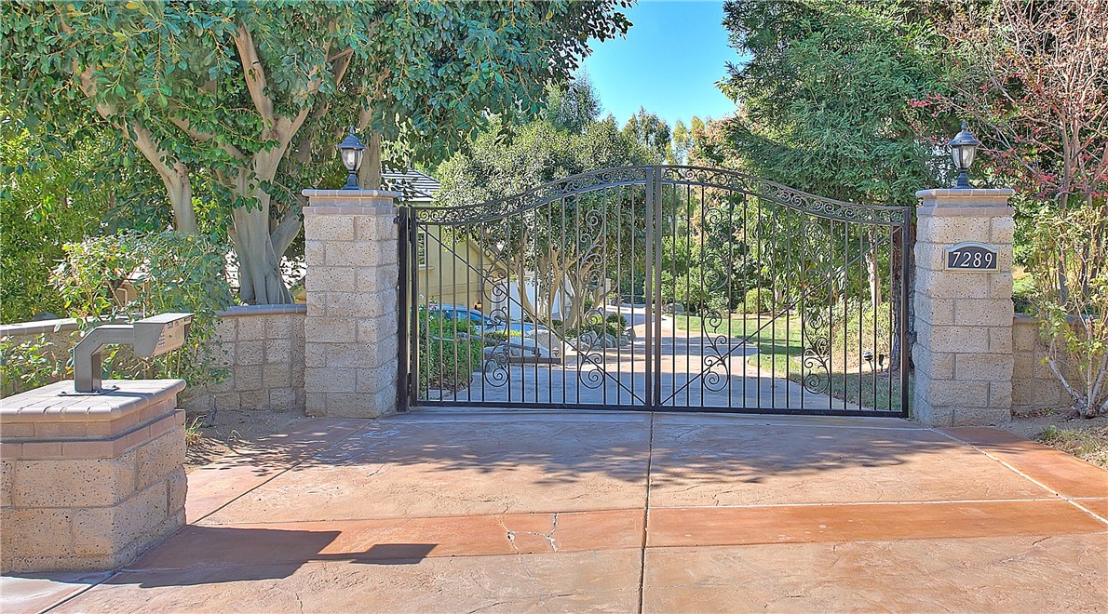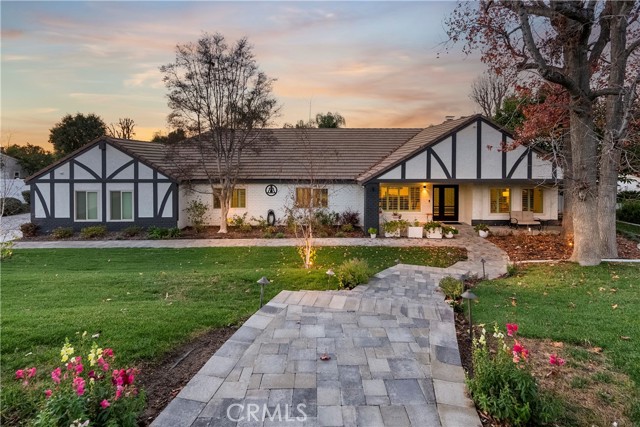2241 Ravencrest Court
Riverside, CA 92506
Sold
2241 Ravencrest Court
Riverside, CA 92506
Sold
ALESSANDRO HEIGHTS- SUNSET HILLS- Elegant custom-built Spanish/Mediterranean Revival estate set on an elevated view home site at the top of a secluded quiet interior cul-de-sac. Designed with an intense level of intrigue and detail by Architect Ron Waters and expertly constructed by Joe Tavaglione, this privately gated residence is shielded from the street by mature trees and landscaping adding to its elusive charm, and luxury. Entering through the soaring clerestory foyer you are greeted by the dramatic curvilinear staircase with views into the massive great room. The game room is separated from the great room by a double-sided fireplace that affords a perfect setting for viewing the verdant grounds through expansive windows. A turret with floor length windows surrounds the music room. A spacious kitchen island is perfectly positioned to serve the breakfast room, formal dining room, great room and back yard verandas with direct access to all. The ground floor bedroom serves as an ideal separate media room for quiet viewing of movies or reading. Ascending the stairs you reach the upper landing and the entrance to the primary bedroom suite tucked away as its own wing with an office turret, sitting room and luxurious bath all enhanced by the light and views pouring through the beautiful Palladian windows. Completing the family wing there are two additional bedrooms, both with direct access to a connecting full bathroom. The large laundry room is also located conveniently on the second floor. An expansive second level sun/viewing balcony connects both the family bedroom wing and primary suite. The grounds unfold like a luxury resort as you meander around with multiple outdoor living spaces, the most significant of which is the sizable pool area with a built-in barbecue and outdoor fireplace. Directly off of the great room is the Lion Head Fountain Garden veranda completely engulfed in mature hedges and rose bushes. The covered portico connects the kitchen to the detached over-sized 3-car garage with additional rear roll-up door. A long winding driveway provides ample off-street parking for residents as well as visiting guests. Fully owned Solar Electricity Producing System further enhances the many benefits of ownership of this truly magnificent estate offered for the first time from its original owner!
PROPERTY INFORMATION
| MLS # | IV23190567 | Lot Size | 24,829 Sq. Ft. |
| HOA Fees | $0/Monthly | Property Type | Single Family Residence |
| Price | $ 1,399,900
Price Per SqFt: $ 400 |
DOM | 784 Days |
| Address | 2241 Ravencrest Court | Type | Residential |
| City | Riverside | Sq.Ft. | 3,500 Sq. Ft. |
| Postal Code | 92506 | Garage | 3 |
| County | Riverside | Year Built | 1990 |
| Bed / Bath | 4 / 3 | Parking | 3 |
| Built In | 1990 | Status | Closed |
| Sold Date | 2023-12-29 |
INTERIOR FEATURES
| Has Laundry | Yes |
| Laundry Information | Gas & Electric Dryer Hookup, Individual Room, Inside, Upper Level |
| Has Fireplace | Yes |
| Fireplace Information | Game Room, Primary Bedroom, Outside, Gas, Gas Starter, Wood Burning, Great Room, Masonry, Zero Clearance, Two Way |
| Has Appliances | Yes |
| Kitchen Appliances | Dishwasher, Electric Oven, Gas Range, Gas Water Heater, Microwave, Range Hood, Recirculated Exhaust Fan, Refrigerator, Trash Compactor, Water Heater, Water Line to Refrigerator |
| Kitchen Information | Built-in Trash/Recycling, Kitchen Island, Pots & Pan Drawers, Stone Counters |
| Kitchen Area | Breakfast Counter / Bar, Breakfast Nook, Dining Room, Separated |
| Has Heating | Yes |
| Heating Information | Central, Forced Air, Natural Gas, Zoned |
| Room Information | Bonus Room, Den, Dressing Area, Entry, Formal Entry, Foyer, Great Room, Jack & Jill, Laundry, Library, Main Floor Bedroom, Office, Retreat, Separate Family Room, Utility Room, Walk-In Closet, Walk-In Pantry |
| Has Cooling | Yes |
| Cooling Information | Central Air, Dual, Electric |
| Flooring Information | Carpet, Stone, Tile |
| InteriorFeatures Information | Balcony, Ceramic Counters, Coffered Ceiling(s), Copper Plumbing Full, Crown Molding, Granite Counters, High Ceilings, Recessed Lighting, Stone Counters |
| EntryLocation | First Level |
| Entry Level | 1 |
| Has Spa | Yes |
| SpaDescription | Private, Gunite, Heated, In Ground, Permits |
| WindowFeatures | Custom Covering, Double Pane Windows, French/Mullioned, Palladian |
| SecuritySafety | Security System, Smoke Detector(s) |
| Bathroom Information | Bathtub, Shower, Closet in bathroom, Double sinks in bath(s), Double Sinks in Primary Bath, Linen Closet/Storage, Main Floor Full Bath, Privacy toilet door, Separate tub and shower, Tile Counters, Upgraded, Vanity area, Walk-in shower |
| Main Level Bedrooms | 1 |
| Main Level Bathrooms | 1 |
EXTERIOR FEATURES
| ExteriorFeatures | Rain Gutters |
| FoundationDetails | Slab |
| Has Pool | Yes |
| Pool | Private, Filtered, Gunite, Heated, Permits |
| Has Patio | Yes |
| Patio | Concrete, Covered, Lanai, Patio, Patio Open, Front Porch, Rear Porch, Terrace, Tile, Wrap Around |
| Has Sprinklers | Yes |
WALKSCORE
MAP
MORTGAGE CALCULATOR
- Principal & Interest:
- Property Tax: $1,493
- Home Insurance:$119
- HOA Fees:$0
- Mortgage Insurance:
PRICE HISTORY
| Date | Event | Price |
| 12/29/2023 | Sold | $1,399,000 |
| 12/22/2023 | Pending | $1,399,900 |
| 11/25/2023 | Price Change (Relisted) | $1,399,900 (-4.11%) |
| 10/12/2023 | Relisted | $1,459,900 |

Topfind Realty
REALTOR®
(844)-333-8033
Questions? Contact today.
Interested in buying or selling a home similar to 2241 Ravencrest Court?
Riverside Similar Properties
Listing provided courtesy of BRAD ALEWINE, COMPASS. Based on information from California Regional Multiple Listing Service, Inc. as of #Date#. This information is for your personal, non-commercial use and may not be used for any purpose other than to identify prospective properties you may be interested in purchasing. Display of MLS data is usually deemed reliable but is NOT guaranteed accurate by the MLS. Buyers are responsible for verifying the accuracy of all information and should investigate the data themselves or retain appropriate professionals. Information from sources other than the Listing Agent may have been included in the MLS data. Unless otherwise specified in writing, Broker/Agent has not and will not verify any information obtained from other sources. The Broker/Agent providing the information contained herein may or may not have been the Listing and/or Selling Agent.
