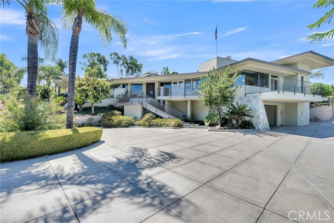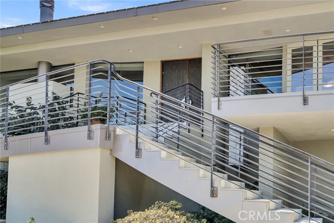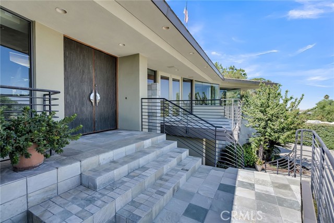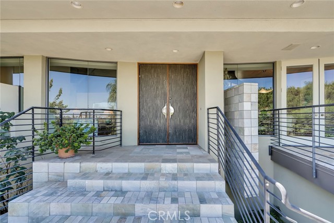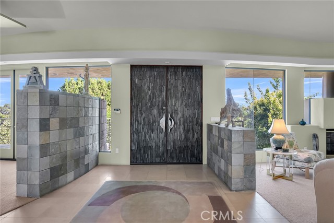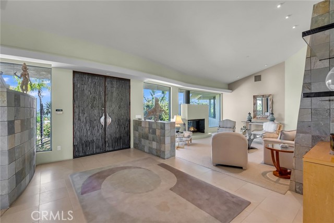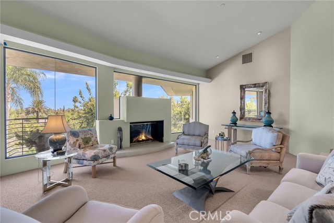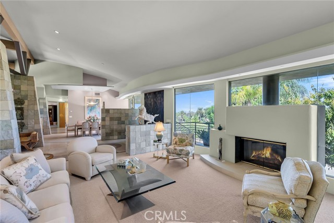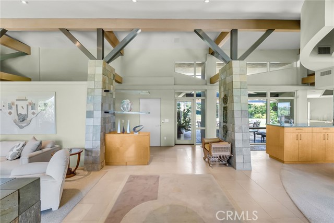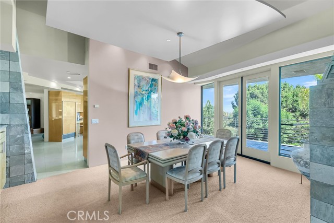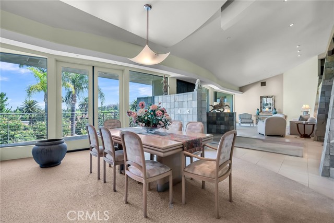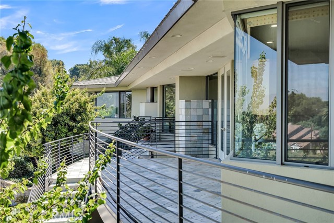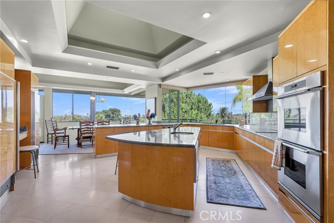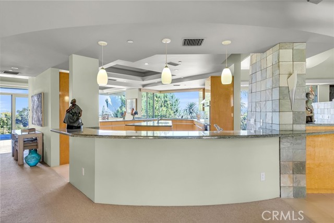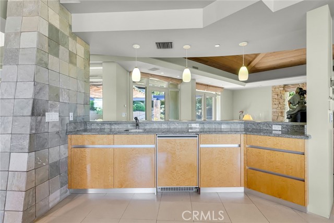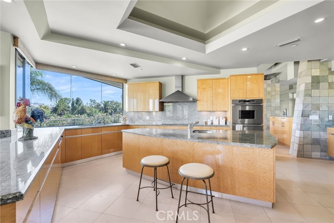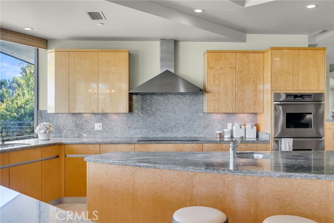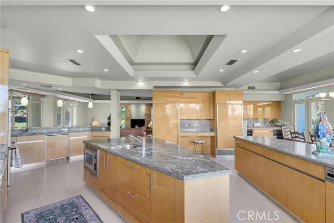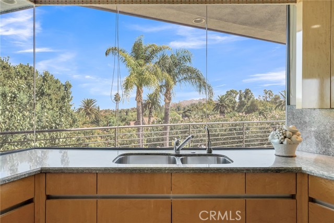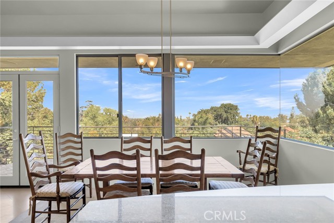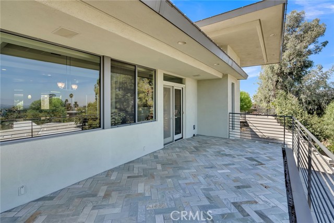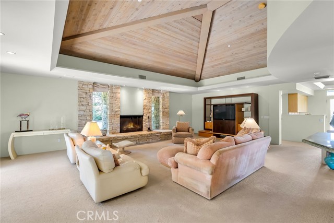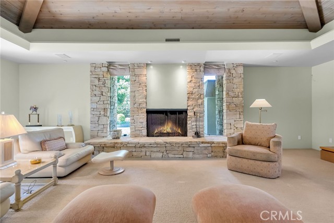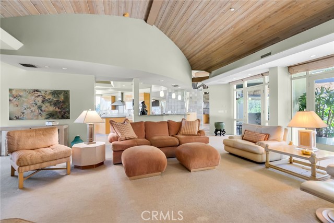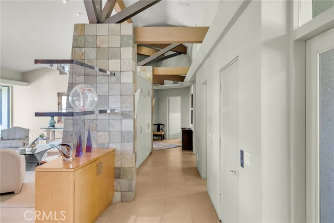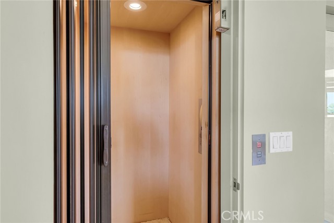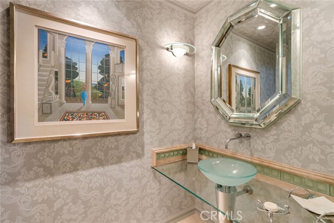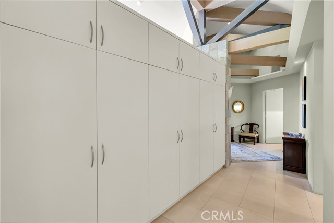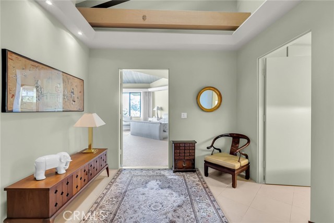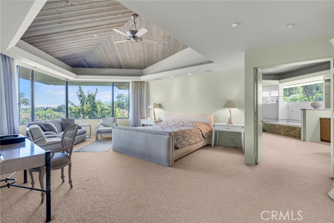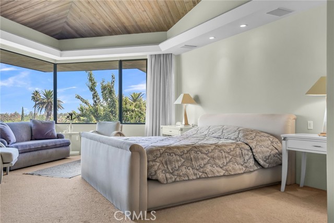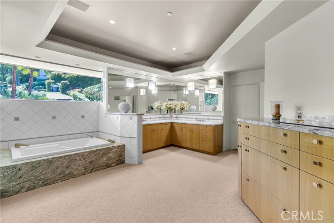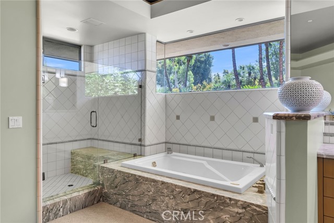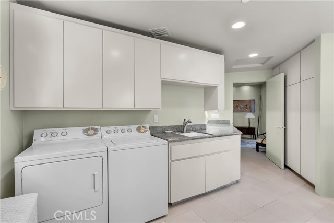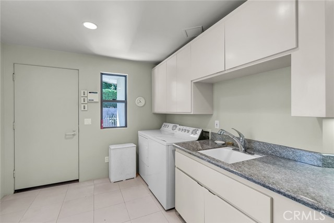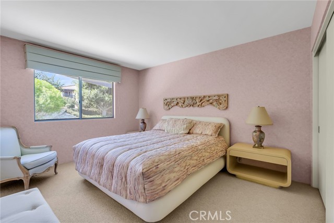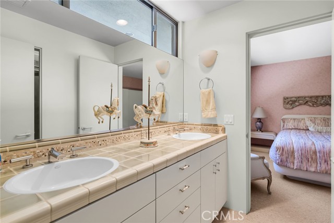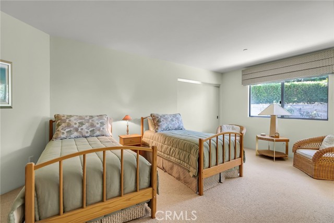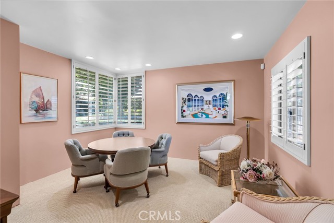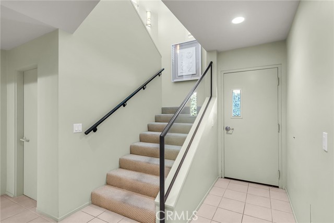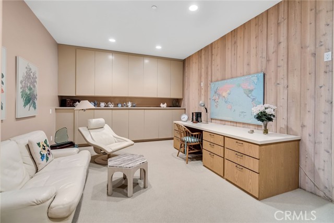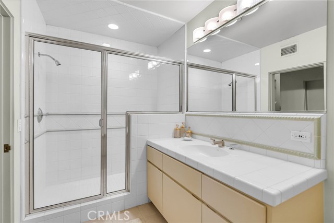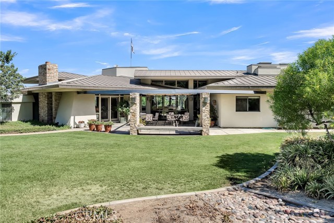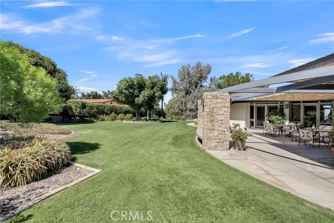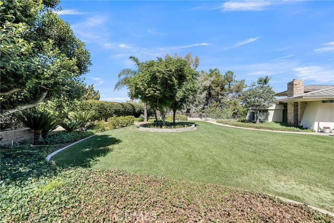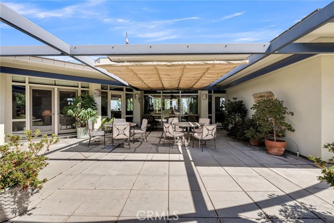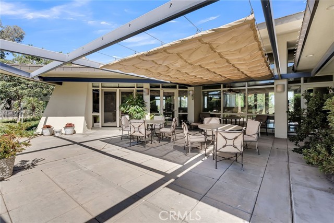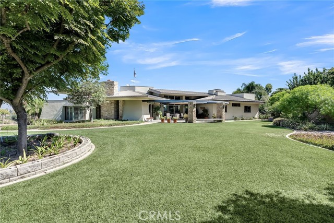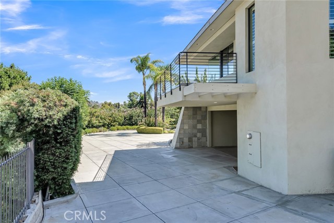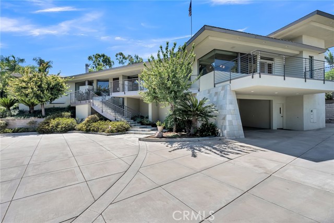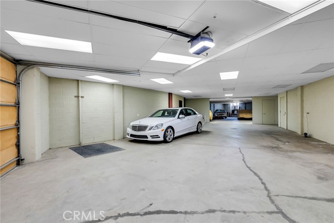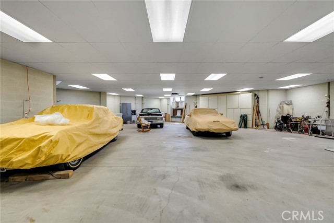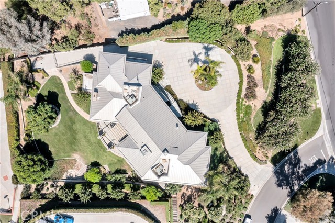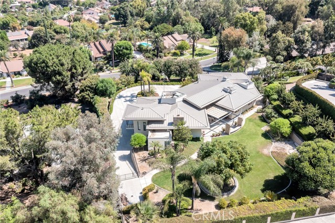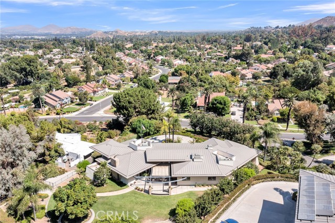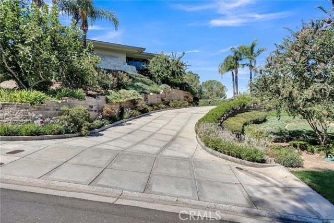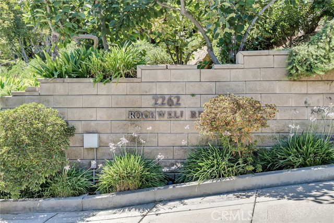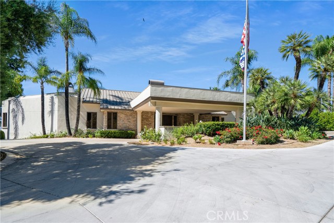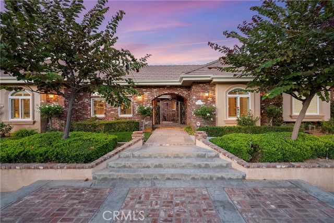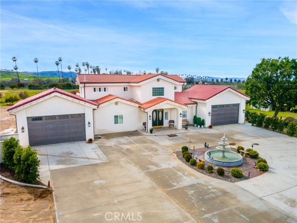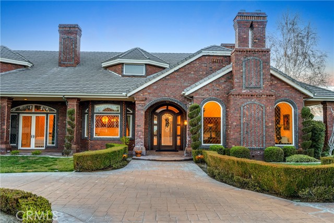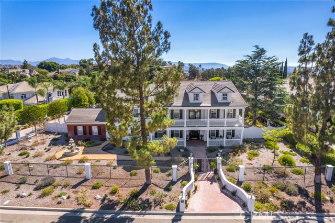2262 Rockwell Road
Riverside, CA 92506
Welcome to 2262 Rockwell Road, a contemporary masterpiece perched on a granite hilltop, offering unparalleled views of Riverside. This truly one-of-a-kind estate evokes refined luxury from the moment you enter. The custom double-door entry sets the tone for the elegance that lies within. Step into the grand foyer, where your gaze is immediately drawn to the exquisite architectural details, including exposed support beams and expansive walls of glass that frame the oversized formal living and dining rooms. The heart of the home is the massive gourmet kitchen, featuring two built-in Sub-Zero refrigerators, cooling drawers, and an abundance of counter space. The adjacent dining area offers stunning city views, making every meal a picturesque experience. The family room, bathed in natural light, boasts cathedral ceilings and a striking stacked stone fireplace, creating a warm and inviting atmosphere. Just off the family room, a versatile game room offers the perfect space for an office, exercise room, or additional living area. The split-level design includes three main-level bedrooms, including a luxurious master suite and two bedrooms that share a beautifully tiled Jack and Jill bathroom. On the lower level, you'll find a fourth bedroom with an adjacent full bathroom, ideal as a maid's quarters or guest suite.The outdoor living spaces are equally impressive. The large, covered patio is the perfect spot to admire the meticulously landscaped grounds, featuring countless flowering plants and mature trees that provide privacy and tranquility on this nearly one-acre lot. One of the estate's most extraordinary features is the massive 10+ car garage, complete with a wine cellar, workshop, and elevator access to the main living level. The possibilities for this space are limitless, offering the potential to create a dream garage, studio, or even an additional living area. Located on a cul-de-sac and surrounded by some of Riverside's most prestigious properties, Rockwell Rd. is just steps from the Gage Canal, an ideal spot for a serene sunset walk. This estate offers an unparalleled combination of luxury, privacy, and convenience, making it the perfect place to call home.
PROPERTY INFORMATION
| MLS # | IV24175258 | Lot Size | 40,946 Sq. Ft. |
| HOA Fees | $0/Monthly | Property Type | Single Family Residence |
| Price | $ 2,150,000
Price Per SqFt: $ 441 |
DOM | 334 Days |
| Address | 2262 Rockwell Road | Type | Residential |
| City | Riverside | Sq.Ft. | 4,880 Sq. Ft. |
| Postal Code | 92506 | Garage | 10 |
| County | Riverside | Year Built | 2000 |
| Bed / Bath | 4 / 3.5 | Parking | 10 |
| Built In | 2000 | Status | Active |
INTERIOR FEATURES
| Has Laundry | Yes |
| Laundry Information | Individual Room |
| Has Fireplace | Yes |
| Fireplace Information | Family Room, Living Room |
| Has Appliances | Yes |
| Kitchen Appliances | Built-In Range, Dishwasher, Electric Range, Microwave, Refrigerator, Self Cleaning Oven |
| Kitchen Information | Kitchen Island |
| Kitchen Area | Breakfast Counter / Bar, Dining Room, In Kitchen |
| Has Heating | Yes |
| Heating Information | Central, Zoned |
| Room Information | Entry, Family Room, Formal Entry, Foyer, Game Room, Great Room, Guest/Maid's Quarters, Jack & Jill, Kitchen, Laundry, Living Room, Main Floor Bedroom, Primary Suite, Multi-Level Bedroom, Office, Utility Room, Walk-In Closet, Wine Cellar, Workshop |
| Has Cooling | Yes |
| Cooling Information | Central Air, Dual, Zoned |
| Flooring Information | Carpet, Tile |
| InteriorFeatures Information | Balcony, Beamed Ceilings, Block Walls, Built-in Features, Cathedral Ceiling(s), Ceiling Fan(s), Dry Bar, Elevator, High Ceilings, Living Room Balcony, Living Room Deck Attached, Open Floorplan, Storage, Wet Bar, Wood Product Walls |
| DoorFeatures | Double Door Entry, French Doors, Service Entrance |
| EntryLocation | 2 |
| Entry Level | 2 |
| Has Spa | No |
| SpaDescription | None |
| WindowFeatures | Double Pane Windows, Roller Shields, Screens, Skylight(s) |
| SecuritySafety | Carbon Monoxide Detector(s), Security System, Smoke Detector(s) |
| Bathroom Information | Shower, Double sinks in bath(s), Double Sinks in Primary Bath, Hollywood Bathroom (Jack&Jill), Jetted Tub, Upgraded, Vanity area, Walk-in shower |
| Main Level Bedrooms | 3 |
| Main Level Bathrooms | 3 |
EXTERIOR FEATURES
| ExteriorFeatures | Awning(s), Lighting |
| Roof | Metal |
| Has Pool | No |
| Pool | None |
| Has Patio | Yes |
| Patio | Covered, Patio, Patio Open, Rear Porch, Wrap Around |
| Has Fence | Yes |
| Fencing | Block, Excellent Condition, Privacy, Wrought Iron |
| Has Sprinklers | Yes |
WALKSCORE
MAP
MORTGAGE CALCULATOR
- Principal & Interest:
- Property Tax: $2,293
- Home Insurance:$119
- HOA Fees:$0
- Mortgage Insurance:
PRICE HISTORY
| Date | Event | Price |
| 10/21/2024 | Price Change (Relisted) | $2,150,000 (2.38%) |
| 08/30/2024 | Listed | $2,300,000 |

Topfind Realty
REALTOR®
(844)-333-8033
Questions? Contact today.
Use a Topfind agent and receive a cash rebate of up to $21,500
Listing provided courtesy of GEORGE TAVAGLIONE, Tavaglione Realty Group. Based on information from California Regional Multiple Listing Service, Inc. as of #Date#. This information is for your personal, non-commercial use and may not be used for any purpose other than to identify prospective properties you may be interested in purchasing. Display of MLS data is usually deemed reliable but is NOT guaranteed accurate by the MLS. Buyers are responsible for verifying the accuracy of all information and should investigate the data themselves or retain appropriate professionals. Information from sources other than the Listing Agent may have been included in the MLS data. Unless otherwise specified in writing, Broker/Agent has not and will not verify any information obtained from other sources. The Broker/Agent providing the information contained herein may or may not have been the Listing and/or Selling Agent.

