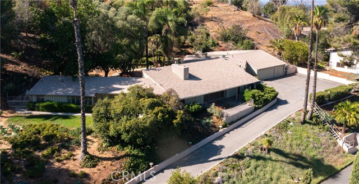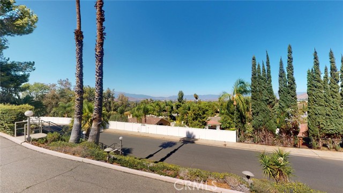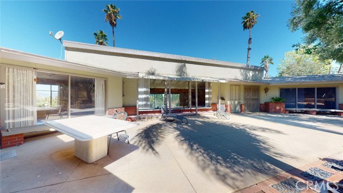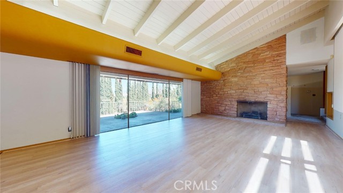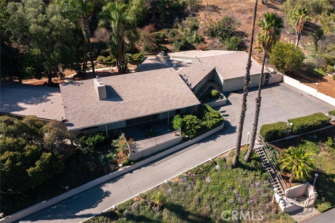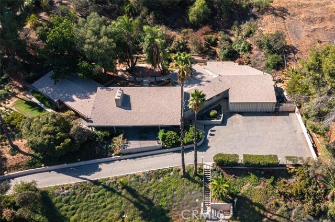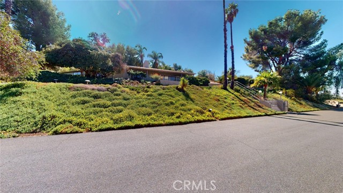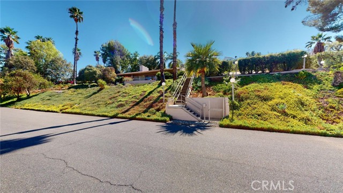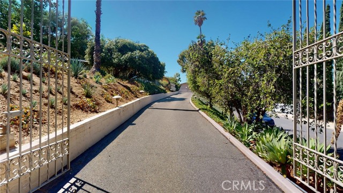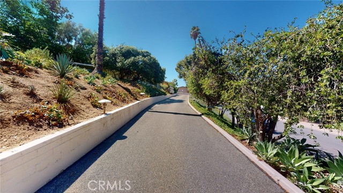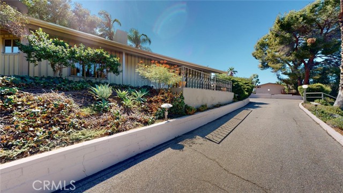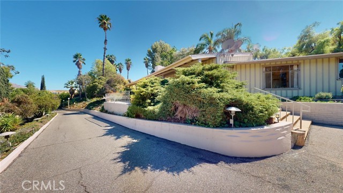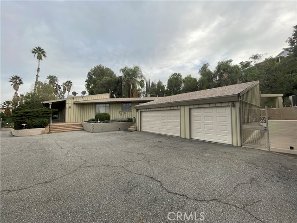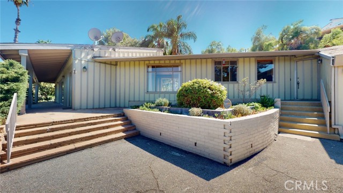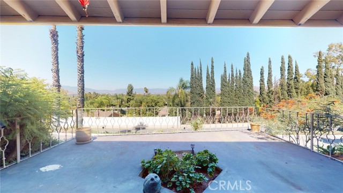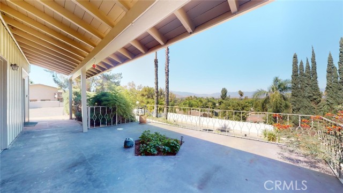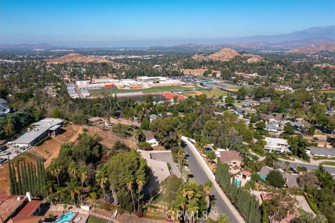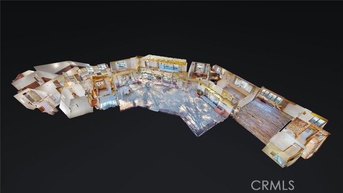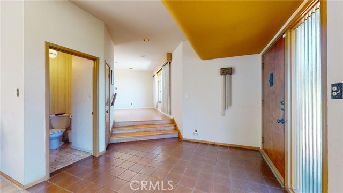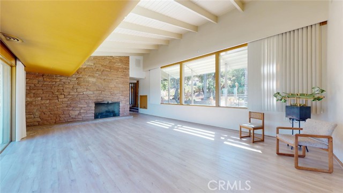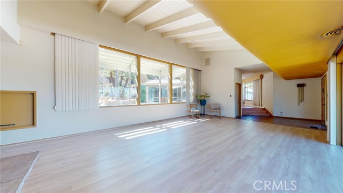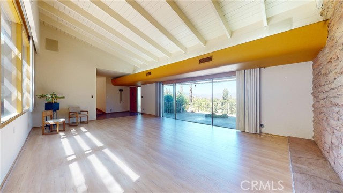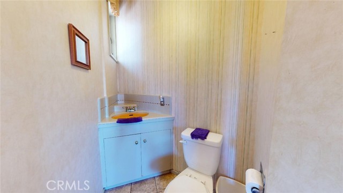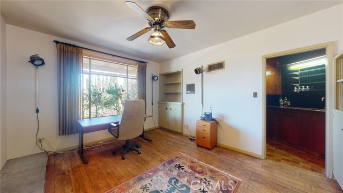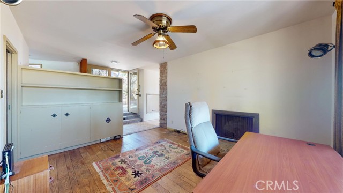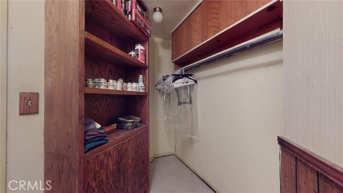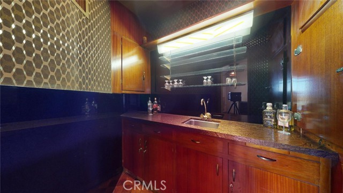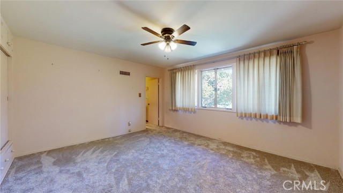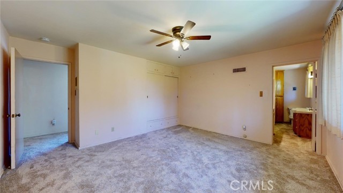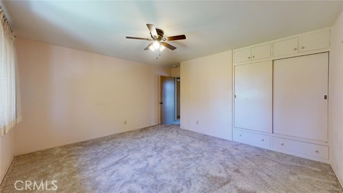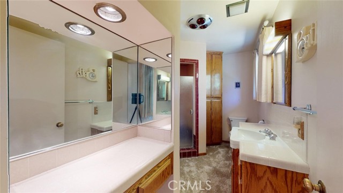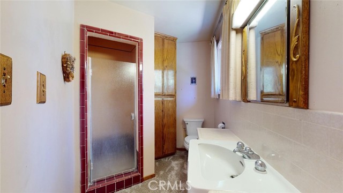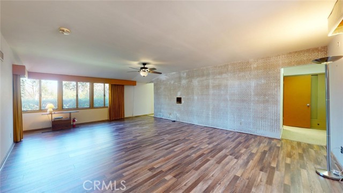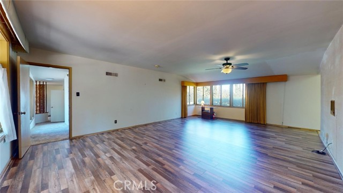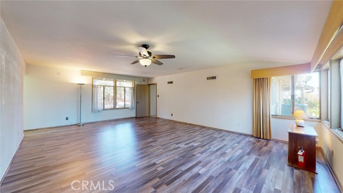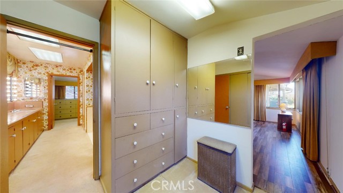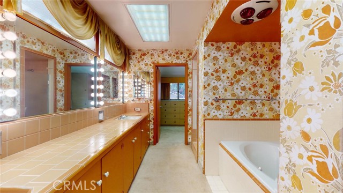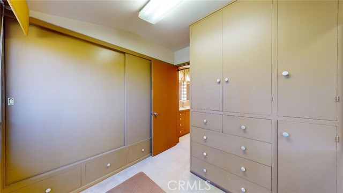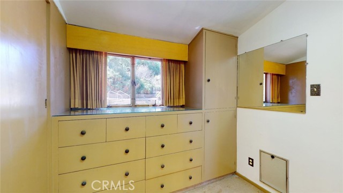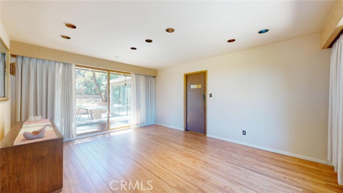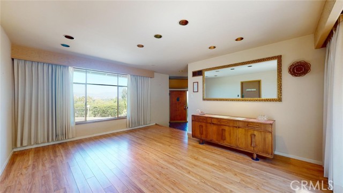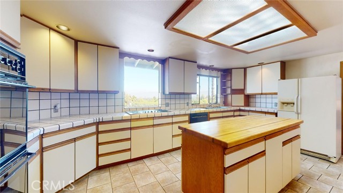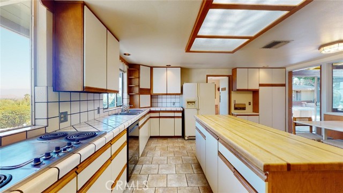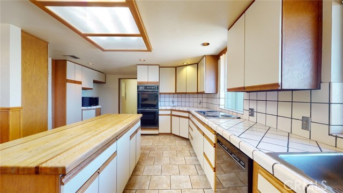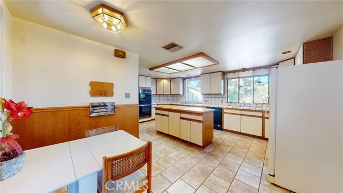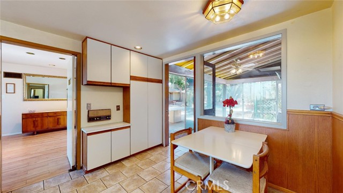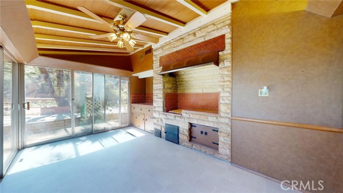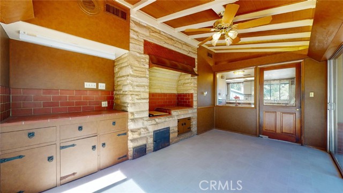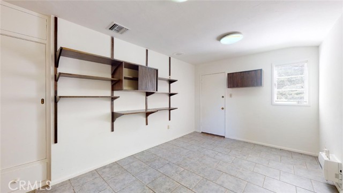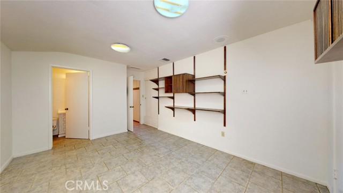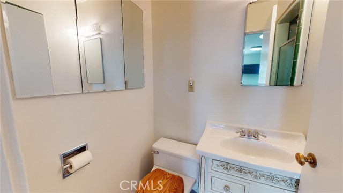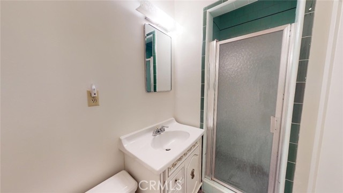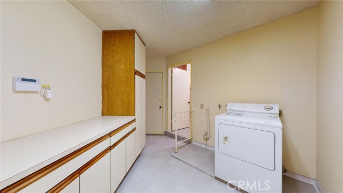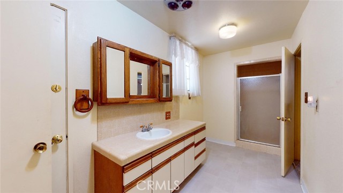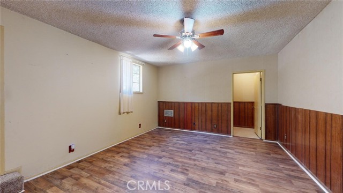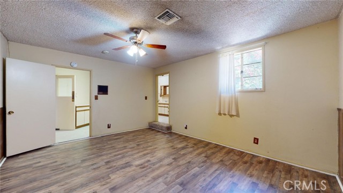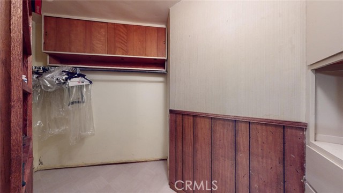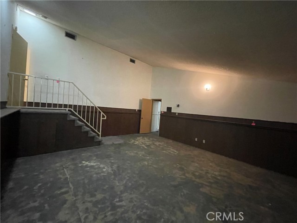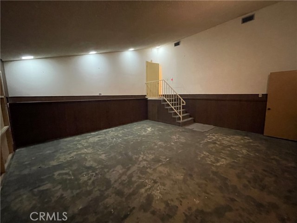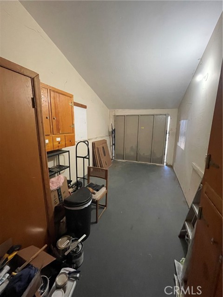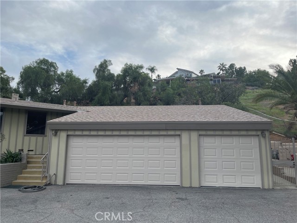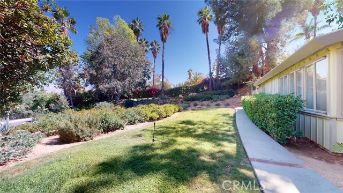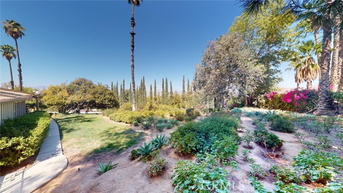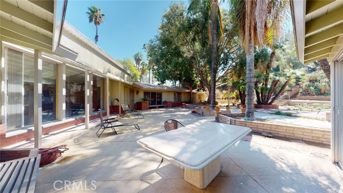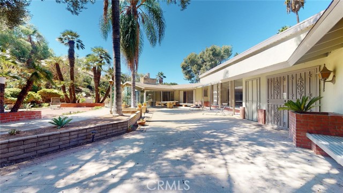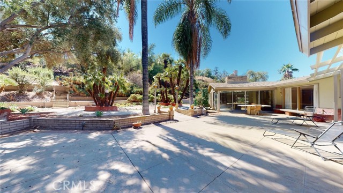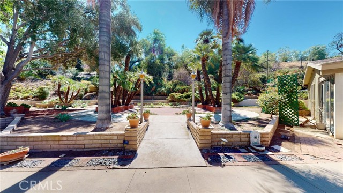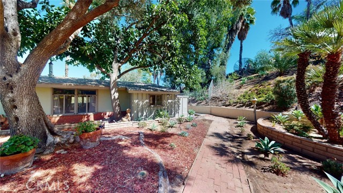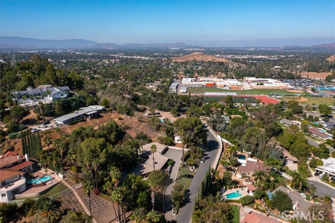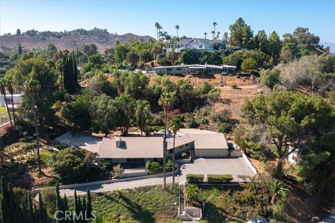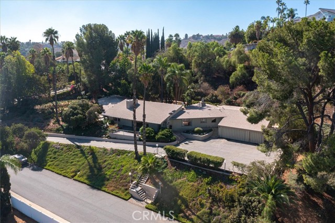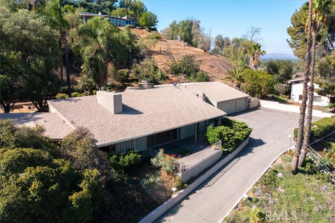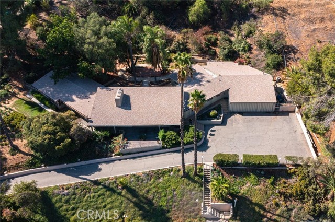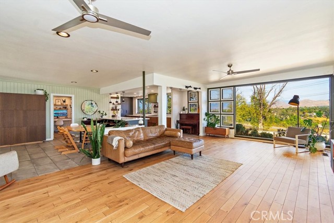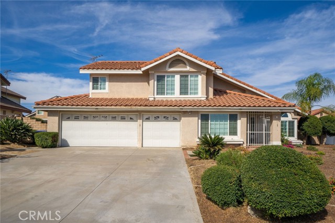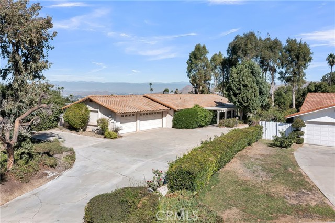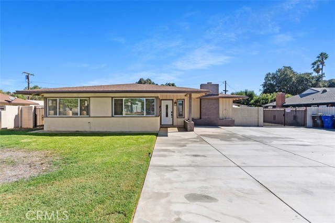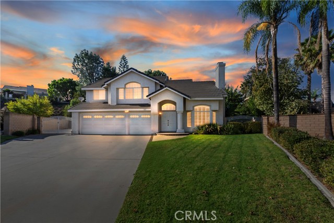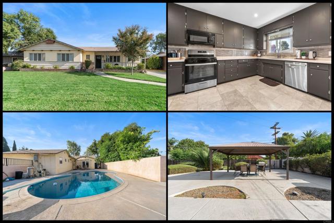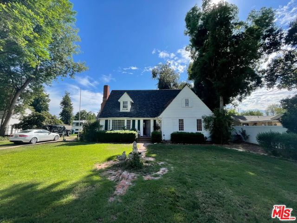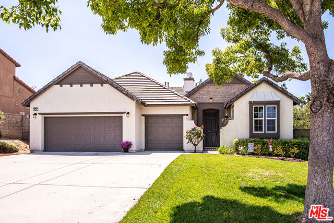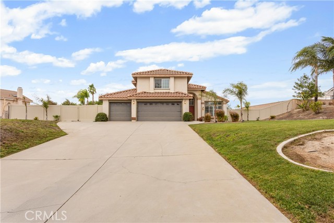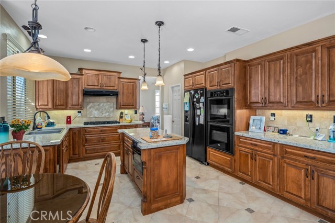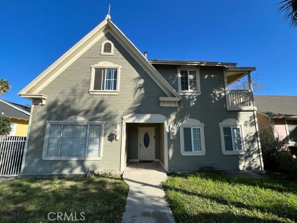2372 Sunset Drive
Riverside, CA 92506
Sold
Welcome to Knob Hill Estates in the glorious VICTORIA WOODS SOUTH neighborhood, where you'll find this sprawling, mostly original MIDCENTURY MODERN estate with FOREVER VIEWS. Ever yearn for simpler times? Less tech, more conversation? This home will transport you. Retire to chaise lounges on the front courtyard to sip martinis and watch the sun sink below the foothills. Or gather your favorite people in the sunroom for pinochle, cocktails and shared stories. Or maybe just relax with your special someone in front of the wood-burning fireplace while Sinatra croons in the background. This home is a perfect candidate for a complete renovation to update or reinvigorate the UNIQUE HISTORY of such a property. And it's priced for someone who wants a new project. But it's also a fully livable home as it sits, with MULTIPLE SUITES and plenty of room for a large household. Three total lots with land area of 42,254sf (0.97ac). 3-Car garage with brand-new rollup doors plus a ton of extra parking. Shopping, services, parks, trails, renowned schools and easy freeway access are nearby.
PROPERTY INFORMATION
| MLS # | IV22258243 | Lot Size | 42,254 Sq. Ft. |
| HOA Fees | $0/Monthly | Property Type | Single Family Residence |
| Price | $ 899,900
Price Per SqFt: $ 215 |
DOM | 994 Days |
| Address | 2372 Sunset Drive | Type | Residential |
| City | Riverside | Sq.Ft. | 4,185 Sq. Ft. |
| Postal Code | 92506 | Garage | 3 |
| County | Riverside | Year Built | 1949 |
| Bed / Bath | 4 / 1.5 | Parking | 13 |
| Built In | 1949 | Status | Closed |
| Sold Date | 2023-03-13 |
INTERIOR FEATURES
| Has Laundry | Yes |
| Laundry Information | Individual Room, Inside |
| Has Fireplace | Yes |
| Fireplace Information | Living Room, Two Way |
| Has Appliances | Yes |
| Kitchen Appliances | Dishwasher, Double Oven, Electric Cooktop, Refrigerator |
| Kitchen Information | Kitchen Island, Tile Counters |
| Kitchen Area | Breakfast Nook, Dining Room |
| Has Heating | Yes |
| Heating Information | Central |
| Room Information | All Bedrooms Down, Dressing Area, Entry, Family Room, Formal Entry, Kitchen, Laundry, Living Room, Main Floor Bedroom, Main Floor Primary Bedroom, Primary Bathroom, Primary Bedroom, Primary Suite, Media Room, Office, Sun, Utility Room, Walk-In Closet |
| Has Cooling | Yes |
| Cooling Information | Central Air |
| Flooring Information | Carpet, Tile, Vinyl |
| InteriorFeatures Information | Bar, Beamed Ceilings, Built-in Features, Cathedral Ceiling(s), Ceramic Counters, In-Law Floorplan, Pantry |
| EntryLocation | 1 |
| Entry Level | 1 |
| Has Spa | No |
| SpaDescription | None |
| Bathroom Information | Bathtub, Shower, Closet in bathroom, Double Sinks in Primary Bath, Jetted Tub, Main Floor Full Bath, Privacy toilet door, Separate tub and shower, Vanity area, Walk-in shower |
| Main Level Bedrooms | 4 |
| Main Level Bathrooms | 5 |
EXTERIOR FEATURES
| ExteriorFeatures | Barbecue Private |
| FoundationDetails | Raised, Slab |
| Roof | Shingle |
| Has Pool | No |
| Pool | None |
| Has Patio | Yes |
| Patio | Concrete, Patio, Front Porch, Slab, Terrace, Wrap Around |
| Has Fence | Yes |
| Fencing | Block, Chain Link, Wrought Iron |
| Has Sprinklers | Yes |
WALKSCORE
MAP
MORTGAGE CALCULATOR
- Principal & Interest:
- Property Tax: $960
- Home Insurance:$119
- HOA Fees:$0
- Mortgage Insurance:
PRICE HISTORY
| Date | Event | Price |
| 02/11/2023 | Pending | $899,900 |
| 12/28/2022 | Listed | $929,900 |

Topfind Realty
REALTOR®
(844)-333-8033
Questions? Contact today.
Interested in buying or selling a home similar to 2372 Sunset Drive?
Riverside Similar Properties
Listing provided courtesy of BRIAN BEAN, BETTER HOMES AND GARDENS REAL ESTATE CHAMPIONS. Based on information from California Regional Multiple Listing Service, Inc. as of #Date#. This information is for your personal, non-commercial use and may not be used for any purpose other than to identify prospective properties you may be interested in purchasing. Display of MLS data is usually deemed reliable but is NOT guaranteed accurate by the MLS. Buyers are responsible for verifying the accuracy of all information and should investigate the data themselves or retain appropriate professionals. Information from sources other than the Listing Agent may have been included in the MLS data. Unless otherwise specified in writing, Broker/Agent has not and will not verify any information obtained from other sources. The Broker/Agent providing the information contained herein may or may not have been the Listing and/or Selling Agent.
