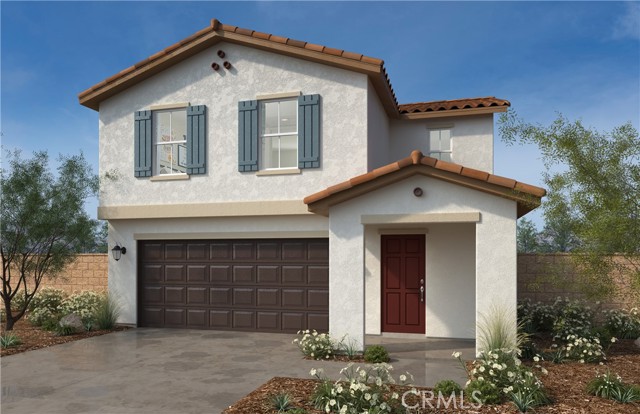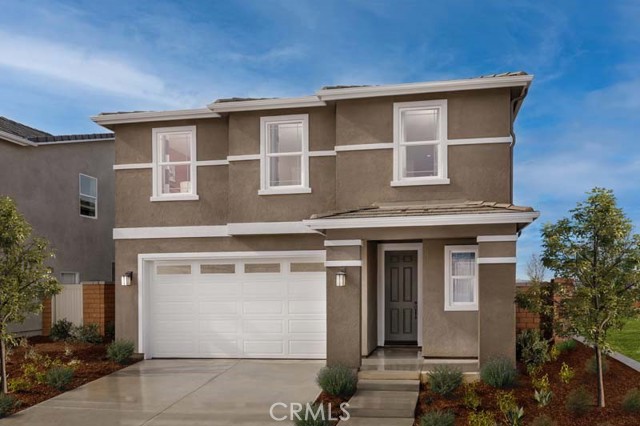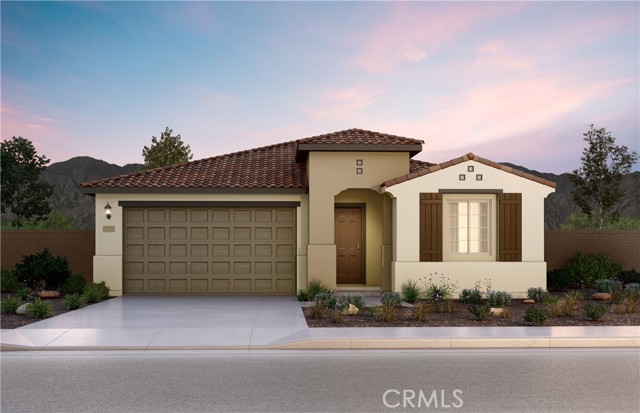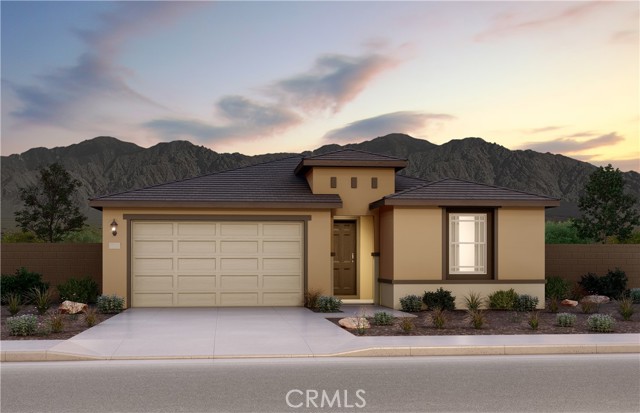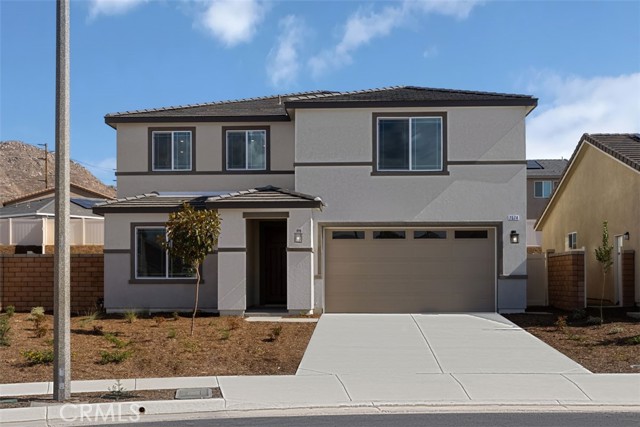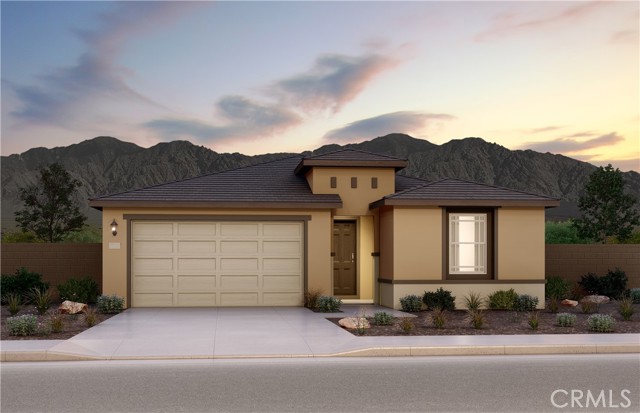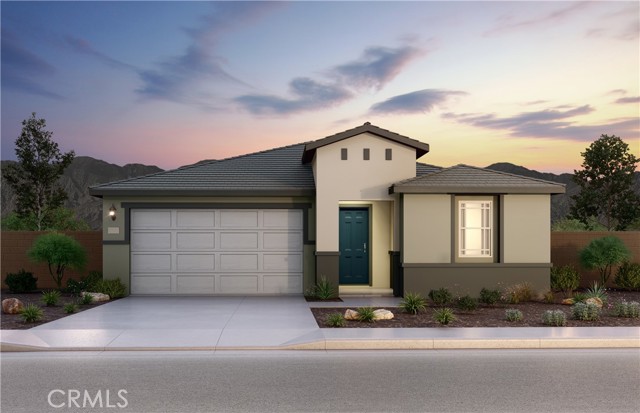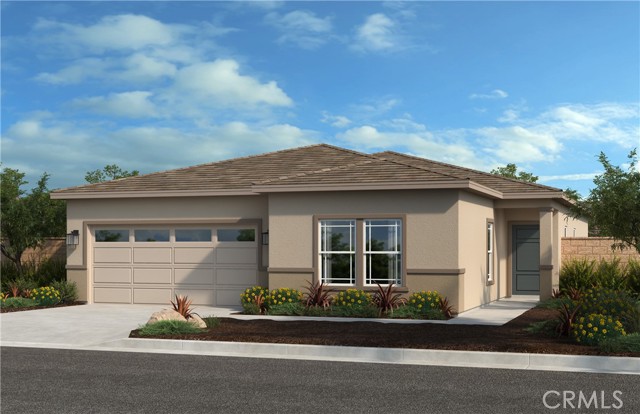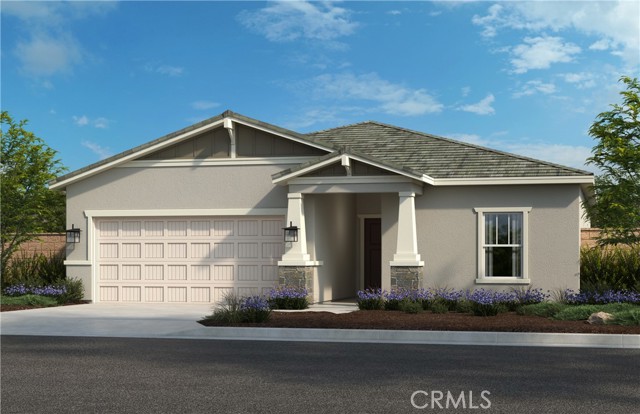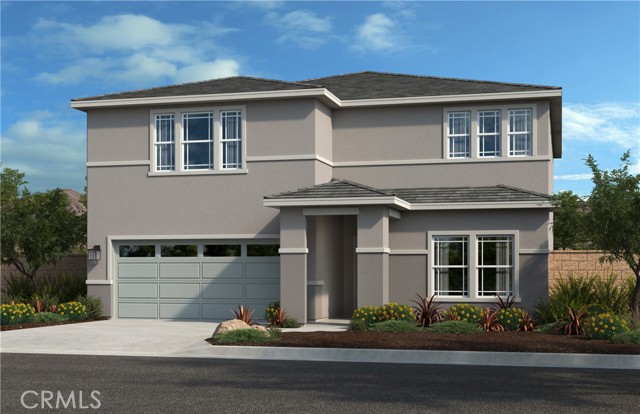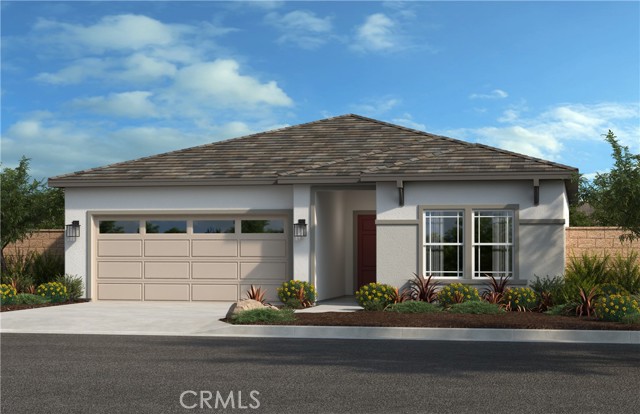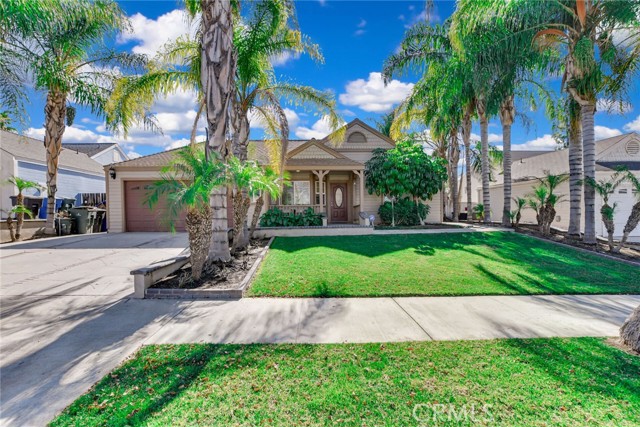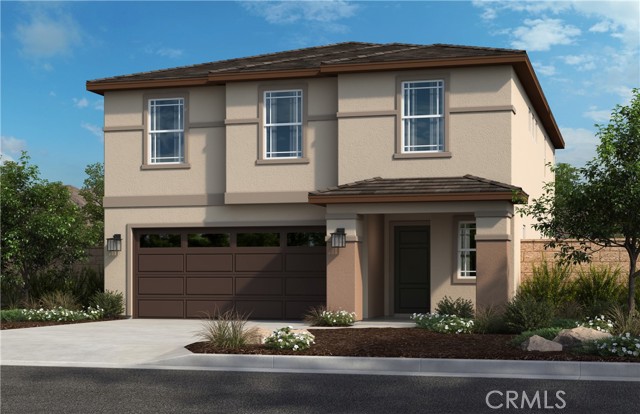2417 Ellendale Drive
Riverside, CA 92507
Sold
2417 Ellendale Drive
Riverside, CA 92507
Sold
Brand new community in SPRING MOUNTAIN RANCH. All electric home. Home is not yet built and photo is only a rendering of the plan. This is a two story Spanish style home. The entrance opens to an open great room with dining and kitchen. This home is ready for you to personalize with your selection of kitchen quartz countertops, flooring, and many more upgrade options available at our design studio at an additional cost!! This home features a loft that can also be converted to a 4th bedroom!!! A spacious Primary bedroom that has a large walk-in closet and attached bath with duel sinks and walk-in shower or upgrade to a tub/shower combo. The front yard is fully landscaped in drought tolerant material and includes an automatic drip watering system. This home is Energy Star rated and Solar must be purchased or leased for maximum energy savings! Walking distance to Spring Mountain Ranch Park, which features a basketball court, sand volleyball court, and BBQ and picnic areas. Near Loma Linda University Medical Center and schools, including University of California, Riverside. Mello Roos built into estimated property taxes. Photo is a rendering of the model. Buyer can either lease or purchase the Solar.
PROPERTY INFORMATION
| MLS # | IV24001510 | Lot Size | 5,427 Sq. Ft. |
| HOA Fees | $122/Monthly | Property Type | Single Family Residence |
| Price | $ 649,990
Price Per SqFt: $ 317 |
DOM | 639 Days |
| Address | 2417 Ellendale Drive | Type | Residential |
| City | Riverside | Sq.Ft. | 2,053 Sq. Ft. |
| Postal Code | 92507 | Garage | 2 |
| County | Riverside | Year Built | 2023 |
| Bed / Bath | 3 / 2.5 | Parking | 2 |
| Built In | 2023 | Status | Closed |
| Sold Date | 2024-08-12 |
INTERIOR FEATURES
| Has Laundry | Yes |
| Laundry Information | Individual Room, Inside |
| Has Fireplace | No |
| Fireplace Information | None |
| Has Appliances | Yes |
| Kitchen Appliances | ENERGY STAR Qualified Appliances, ENERGY STAR Qualified Water Heater |
| Kitchen Information | Granite Counters, Kitchen Island, Kitchen Open to Family Room |
| Has Heating | Yes |
| Heating Information | ENERGY STAR Qualified Equipment |
| Room Information | Great Room, Loft, Primary Bathroom, Primary Bedroom, Walk-In Closet |
| Has Cooling | Yes |
| Cooling Information | ENERGY STAR Qualified Equipment |
| InteriorFeatures Information | Granite Counters, High Ceilings, Open Floorplan, Pantry |
| DoorFeatures | ENERGY STAR Qualified Doors |
| EntryLocation | front |
| Entry Level | 1 |
| Has Spa | No |
| SpaDescription | None |
| WindowFeatures | ENERGY STAR Qualified Windows |
| Bathroom Information | Shower |
| Main Level Bedrooms | 0 |
| Main Level Bathrooms | 1 |
EXTERIOR FEATURES
| Roof | Concrete |
| Has Pool | No |
| Pool | None |
| Has Patio | Yes |
| Patio | None |
| Has Fence | Yes |
| Fencing | Block, Vinyl |
| Has Sprinklers | Yes |
WALKSCORE
MAP
MORTGAGE CALCULATOR
- Principal & Interest:
- Property Tax: $693
- Home Insurance:$119
- HOA Fees:$122
- Mortgage Insurance:
PRICE HISTORY
| Date | Event | Price |
| 04/12/2024 | Pending | $649,990 |
| 03/29/2024 | Price Change | $649,990 (1.25%) |
| 03/22/2024 | Price Change | $641,990 (-5.03%) |
| 03/16/2024 | Price Change | $675,990 (2.58%) |
| 03/08/2024 | Price Change | $658,990 (-1.49%) |
| 02/07/2024 | Price Change | $680,913 (0.14%) |
| 02/02/2024 | Price Change | $679,990 (4.78%) |
| 01/13/2024 | Price Change | $648,990 (0.31%) |
| 01/03/2024 | Listed | $646,990 |

Topfind Realty
REALTOR®
(844)-333-8033
Questions? Contact today.
Interested in buying or selling a home similar to 2417 Ellendale Drive?
Riverside Similar Properties
Listing provided courtesy of PATRICIA MARTINEZ, KB HOME. Based on information from California Regional Multiple Listing Service, Inc. as of #Date#. This information is for your personal, non-commercial use and may not be used for any purpose other than to identify prospective properties you may be interested in purchasing. Display of MLS data is usually deemed reliable but is NOT guaranteed accurate by the MLS. Buyers are responsible for verifying the accuracy of all information and should investigate the data themselves or retain appropriate professionals. Information from sources other than the Listing Agent may have been included in the MLS data. Unless otherwise specified in writing, Broker/Agent has not and will not verify any information obtained from other sources. The Broker/Agent providing the information contained herein may or may not have been the Listing and/or Selling Agent.
