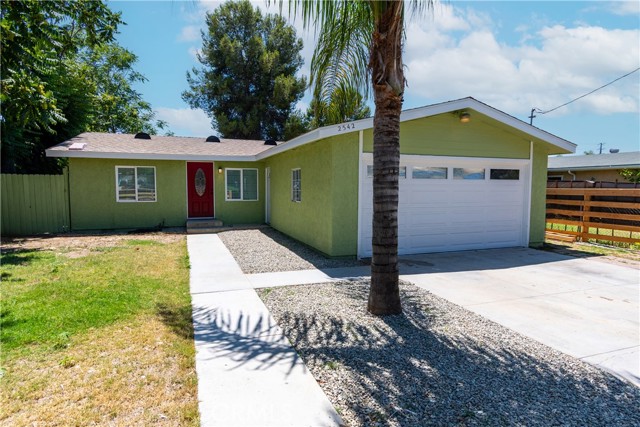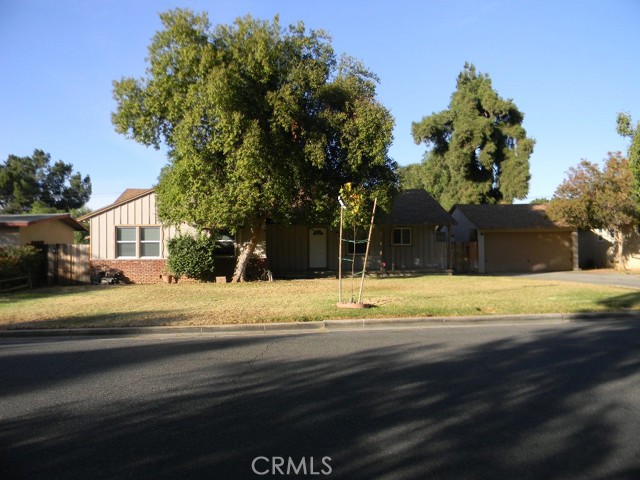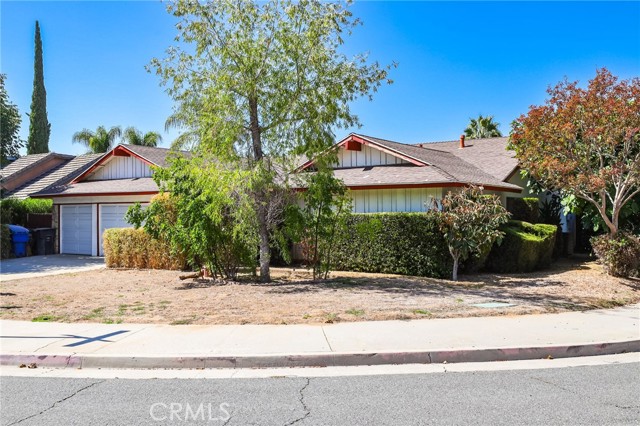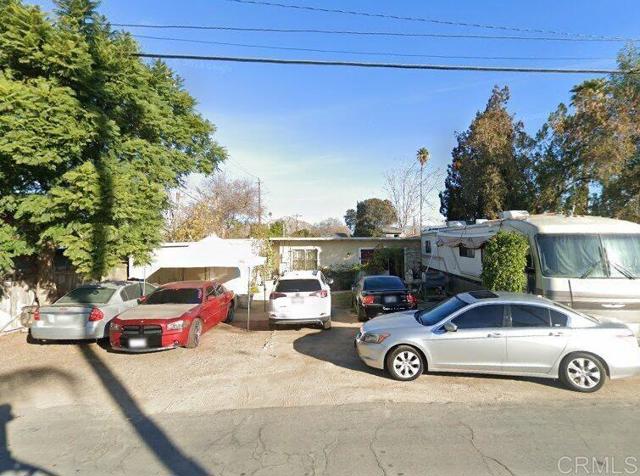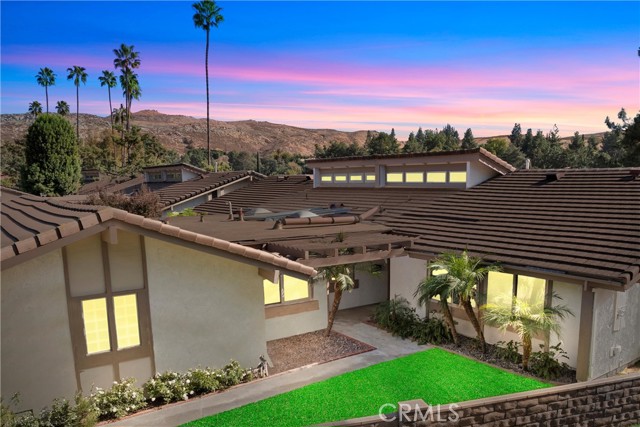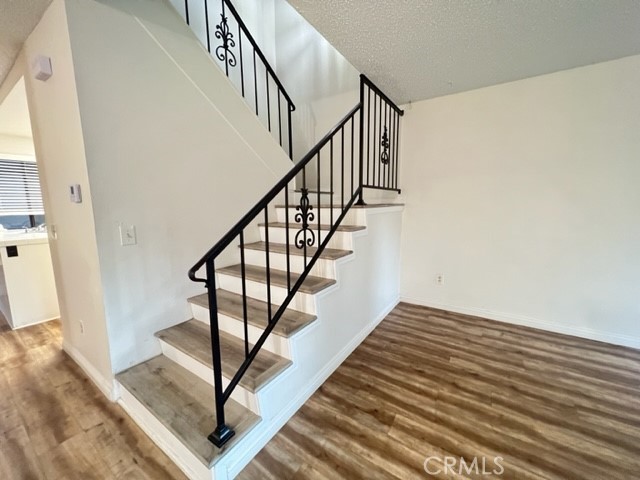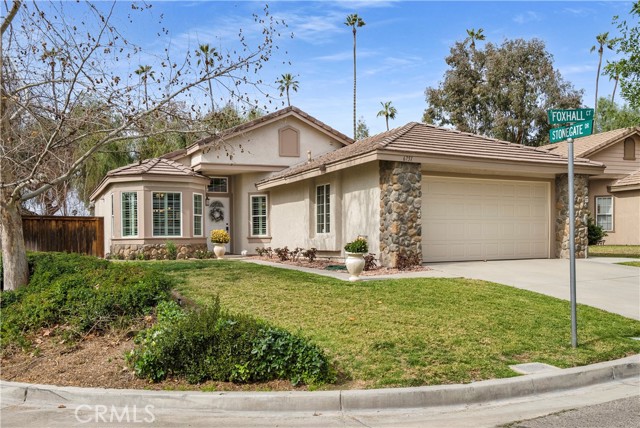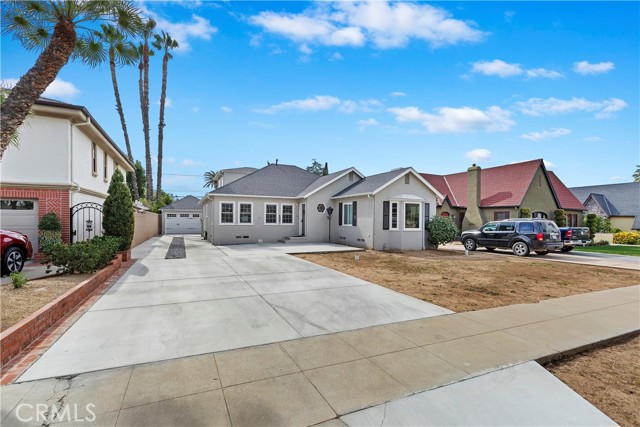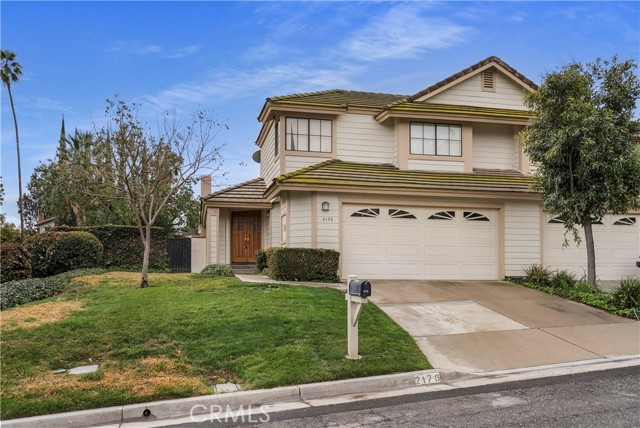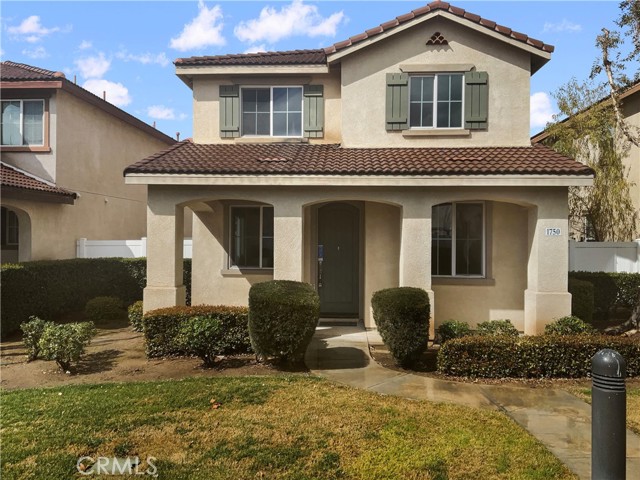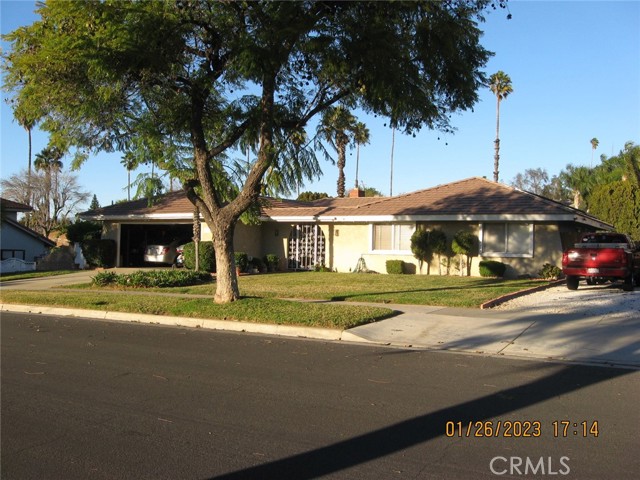2542 10th Street
Riverside, CA 92507
Sold
This beautifully remodeled residence blends classic charm with modern elegance, offering the best of both worlds. Step inside to discover an open-concept living space. The spacious living room features sleek vinyl floors, the kitchen offers quartz countertops, and custom cabinetry. The kitchen, area opens up to a private backyard oasis, perfect for alfresco dining and entertaining. The home boasts three generously sized bedrooms, each thoughtfully designed with comfort in mind. The master suite is a true retreat, complete with a luxurious en-suite bathroom featuring a bath tub to relax after a long day, vanity. The additional bedrooms are versatile and can easily adapt to your needs, whether as guest rooms, home offices, or playrooms. Other highlights include updated plumbing and dual-pane windows, and a new roof with permits. The home also features an oversized covered patio perfect for entertaining/hosting gatherings. With a 9,000 square ft lot the possibilities for your backyard are endless. Your dream home, is just a short stroll from downtown Riverside, you'll have easy access to a variety of dining, shopping, and entertainment options. With its blend of contemporary updates and timeless character, this home is a rare find and a perfect opportunity for anyone looking to enjoy the best of Riverside living. Don’t miss out on this exceptional property—schedule your viewing today and experience all that this exquisite home has to offer!
PROPERTY INFORMATION
| MLS # | CV24156908 | Lot Size | 9,148 Sq. Ft. |
| HOA Fees | $0/Monthly | Property Type | Single Family Residence |
| Price | $ 570,000
Price Per SqFt: $ 510 |
DOM | 386 Days |
| Address | 2542 10th Street | Type | Residential |
| City | Riverside | Sq.Ft. | 1,118 Sq. Ft. |
| Postal Code | 92507 | Garage | 2 |
| County | Riverside | Year Built | 1987 |
| Bed / Bath | 3 / 2 | Parking | 2 |
| Built In | 1987 | Status | Closed |
| Sold Date | 2024-08-30 |
INTERIOR FEATURES
| Has Laundry | Yes |
| Laundry Information | Outside |
| Has Fireplace | No |
| Fireplace Information | None |
| Has Appliances | Yes |
| Kitchen Appliances | Tankless Water Heater |
| Kitchen Information | Pots & Pan Drawers, Quartz Counters, Self-closing cabinet doors, Self-closing drawers |
| Kitchen Area | Dining Room, In Kitchen |
| Has Heating | Yes |
| Heating Information | Ductless |
| Room Information | All Bedrooms Down |
| Has Cooling | Yes |
| Cooling Information | Ductless |
| Flooring Information | Vinyl |
| InteriorFeatures Information | Ceiling Fan(s), Quartz Counters |
| EntryLocation | Front |
| Entry Level | 1 |
| Has Spa | No |
| SpaDescription | None |
| WindowFeatures | Double Pane Windows |
| Bathroom Information | Bathtub, Low Flow Toilet(s), Shower, Quartz Counters, Remodeled, Upgraded |
| Main Level Bedrooms | 1 |
| Main Level Bathrooms | 1 |
EXTERIOR FEATURES
| FoundationDetails | Raised |
| Has Pool | No |
| Pool | None |
| Has Patio | Yes |
| Patio | Covered, Patio, Rear Porch, Slab |
| Has Fence | Yes |
| Fencing | New Condition, Wood |
WALKSCORE
MAP
MORTGAGE CALCULATOR
- Principal & Interest:
- Property Tax: $608
- Home Insurance:$119
- HOA Fees:$0
- Mortgage Insurance:
PRICE HISTORY
| Date | Event | Price |
| 08/30/2024 | Sold | $570,000 |
| 08/13/2024 | Pending | $570,000 |
| 07/30/2024 | Listed | $539,000 |

Topfind Realty
REALTOR®
(844)-333-8033
Questions? Contact today.
Interested in buying or selling a home similar to 2542 10th Street?
Riverside Similar Properties
Listing provided courtesy of Agustin Santos, Acevedo Real Estate Professionals. Based on information from California Regional Multiple Listing Service, Inc. as of #Date#. This information is for your personal, non-commercial use and may not be used for any purpose other than to identify prospective properties you may be interested in purchasing. Display of MLS data is usually deemed reliable but is NOT guaranteed accurate by the MLS. Buyers are responsible for verifying the accuracy of all information and should investigate the data themselves or retain appropriate professionals. Information from sources other than the Listing Agent may have been included in the MLS data. Unless otherwise specified in writing, Broker/Agent has not and will not verify any information obtained from other sources. The Broker/Agent providing the information contained herein may or may not have been the Listing and/or Selling Agent.
