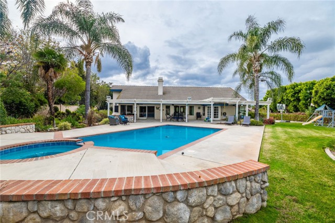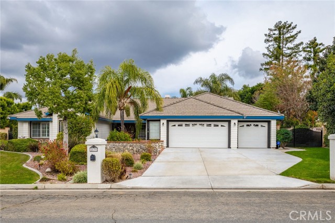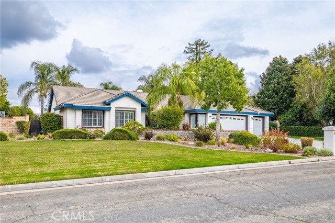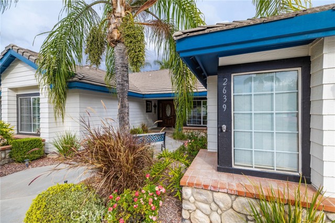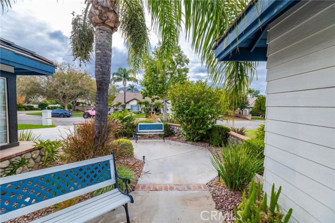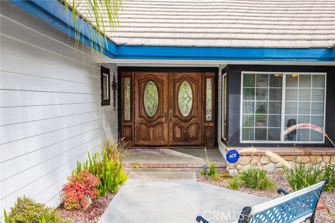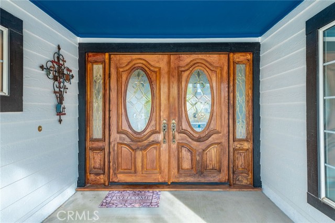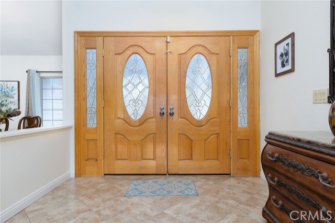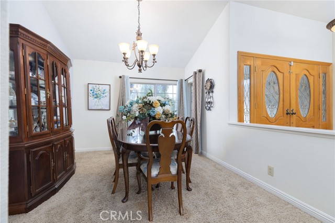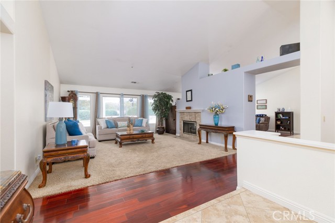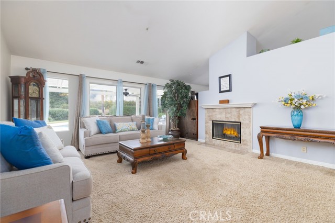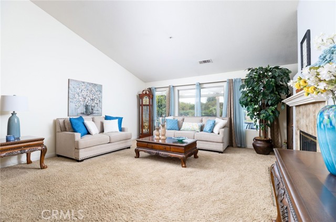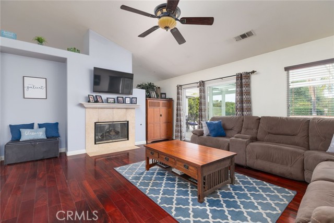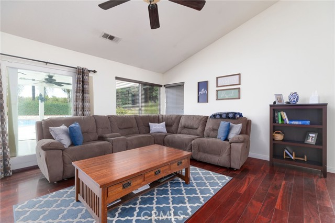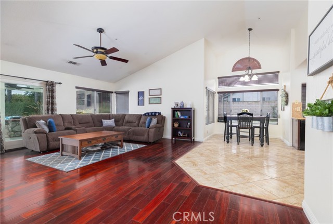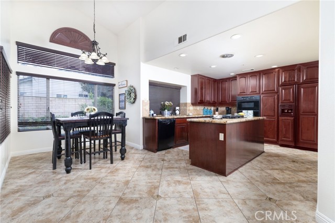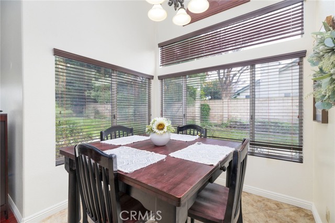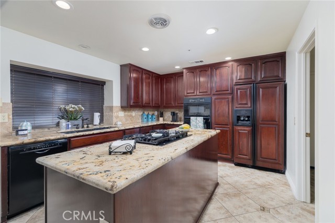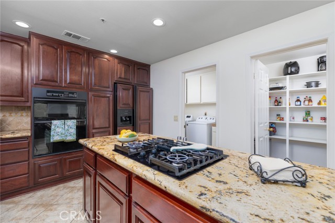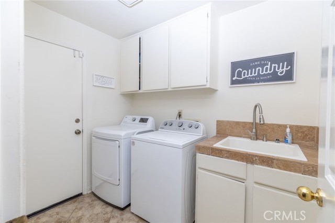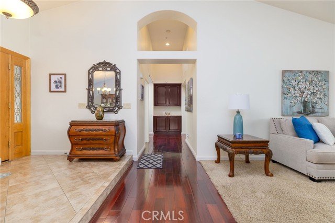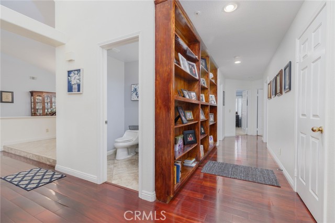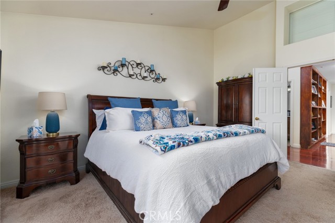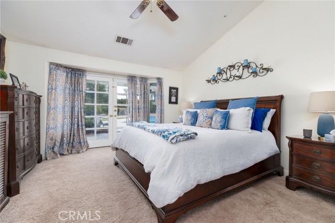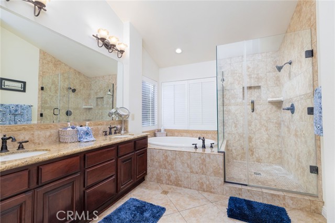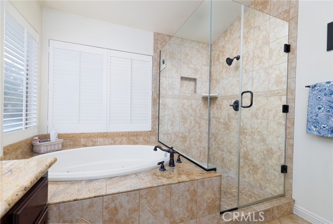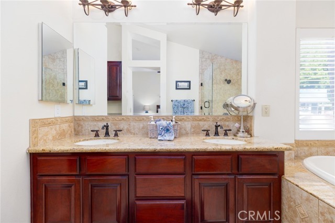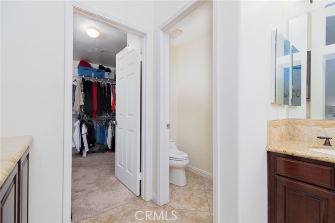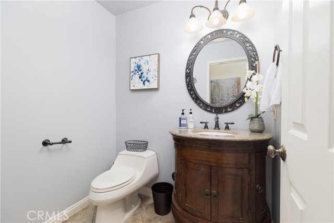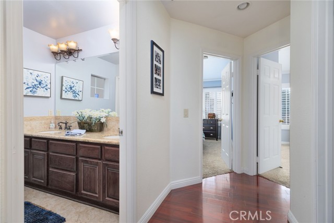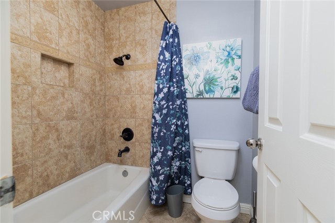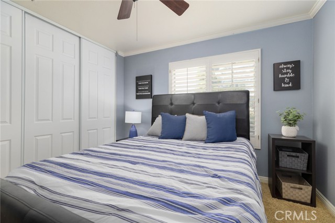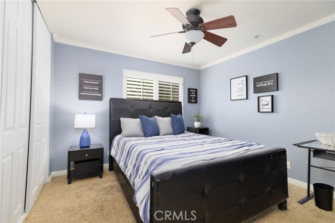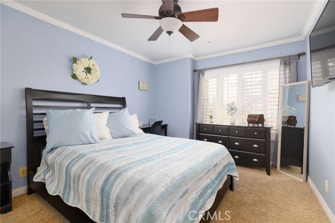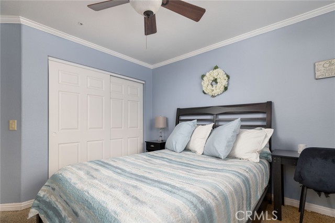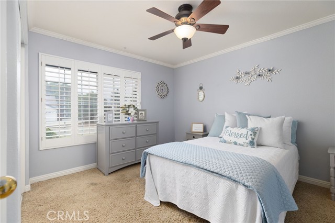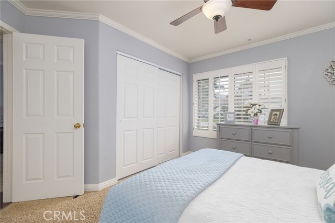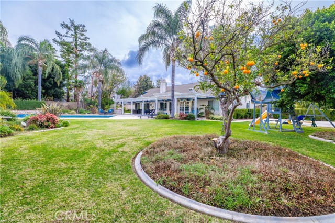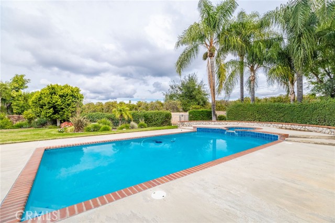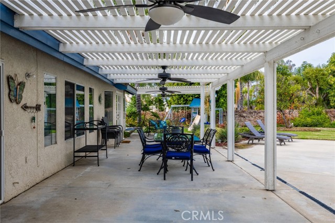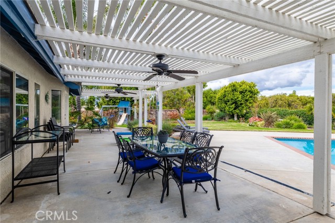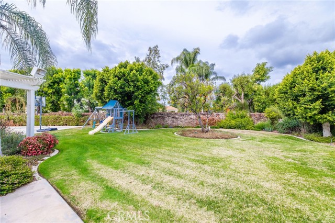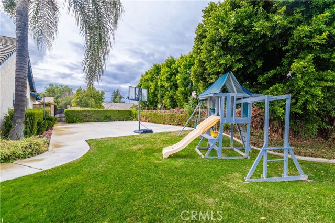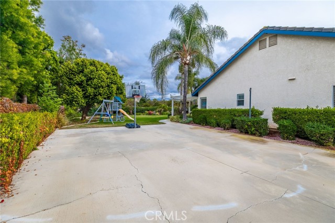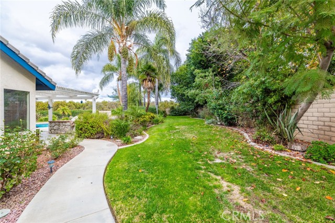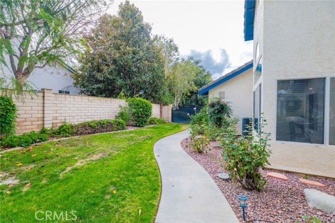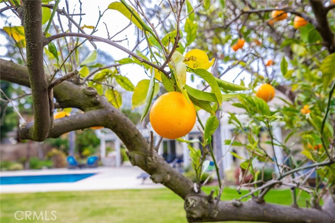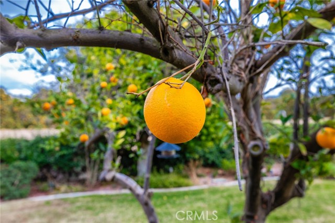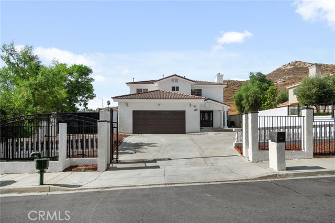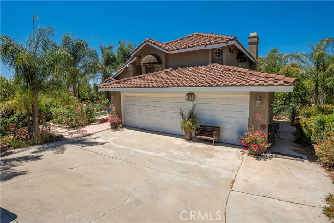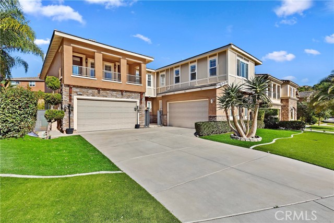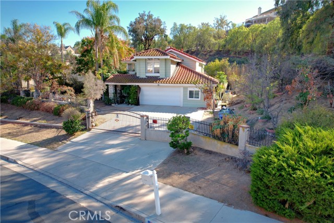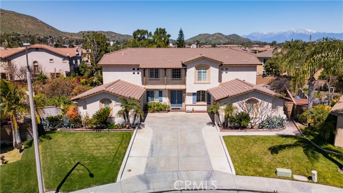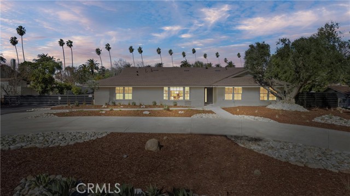2639 Braden Place
Riverside, CA 92503
Sold
Welcome to your California Sunshine Dream Home in the exclusive neighborhood of Arlington Heights! Nestled amidst the PICTURESQUE Orange Groves along historic Victoria Avenue. This STUNNING single-story, cul-de-sac, home boasts 4 bedrooms, 2.5 bathrooms, and 2623 square feet of SPACIOUS living on a sprawling HALF-ACRE lot. This Semi-Custom Built Home is IMMACULATE! Step inside and be greeted by an open floor plan that seamlessly blends ELEGANCE and COMFORT. The formal living and dining rooms are perfect for entertaining guests, while the family room offers a cozy space to relax and unwind by the dual fireplace. The Chef's Kitchen is a culinary DREAM come true, featuring top-of-the-line appliances, cherry wood cabinetry, large kitchen island with cook top, and a spacious walk-in pantry. The adjoining kitchen nook is the perfect spot for casual dining. The master bedroom suite is a LUXURIOUS RETREAT, with a double sink vanity, jacuzzi jet tub, a walk-in shower, and spacious walk-in closet. The three additional bedrooms are all generously sized and offer AMPLE space for family and guests. But the real magic happens outside in your RESORT LIKE backyard!! The sparkling pool and jacuzzi are perfect for cooling off on a hot day, while the basketball/volleyball court provides endless hours of FUN for the whole FAMILY. The built-in play set is sure to be a hit with the kids, and the mature landscaping creates a sense of privacy and tranquility. Enjoy your own mini-orchard with apricot, avocado, plum, and orange trees. This home is truly ONE-OF-A-KIND, and it's located in a DESIRABLE neighborhood , with close proximity to the freeway, restaurants, shopping and excellent schools. Don't miss your chance to own this PIECE OF PARADISE!
PROPERTY INFORMATION
| MLS # | IG24000985 | Lot Size | 23,522 Sq. Ft. |
| HOA Fees | $0/Monthly | Property Type | Single Family Residence |
| Price | $ 925,000
Price Per SqFt: $ 353 |
DOM | 603 Days |
| Address | 2639 Braden Place | Type | Residential |
| City | Riverside | Sq.Ft. | 2,623 Sq. Ft. |
| Postal Code | 92503 | Garage | 3 |
| County | Riverside | Year Built | 1994 |
| Bed / Bath | 4 / 2.5 | Parking | 3 |
| Built In | 1994 | Status | Closed |
| Sold Date | 2024-02-29 |
INTERIOR FEATURES
| Has Laundry | Yes |
| Laundry Information | Gas Dryer Hookup, Individual Room, Inside, Washer Hookup |
| Has Fireplace | Yes |
| Fireplace Information | Gas Starter, See Through, Two Way |
| Has Appliances | Yes |
| Kitchen Appliances | 6 Burner Stove, Barbecue, Convection Oven, Dishwasher, Freezer, Gas Oven, Gas Range, Gas Water Heater, Ice Maker, Microwave, Refrigerator, Self Cleaning Oven, Water Heater |
| Kitchen Information | Granite Counters, Kitchen Island, Kitchen Open to Family Room, Kitchenette, Remodeled Kitchen, Walk-In Pantry |
| Kitchen Area | Breakfast Nook, Dining Room |
| Has Heating | Yes |
| Heating Information | Central, Fireplace(s), Natural Gas |
| Room Information | All Bedrooms Down, Attic, Center Hall, Family Room, Formal Entry, Great Room, Kitchen, Laundry, Living Room, Main Floor Bedroom, Main Floor Primary Bedroom, Primary Bathroom, Primary Bedroom, Primary Suite, Separate Family Room, Walk-In Closet, Walk-In Pantry |
| Has Cooling | Yes |
| Cooling Information | Central Air, Electric |
| Flooring Information | Carpet, Stone, Wood |
| InteriorFeatures Information | Block Walls, Built-in Features, Ceiling Fan(s), Granite Counters, Open Floorplan, Pantry |
| DoorFeatures | Double Door Entry, French Doors, Insulated Doors, Sliding Doors |
| EntryLocation | 1 |
| Entry Level | 1 |
| Has Spa | Yes |
| SpaDescription | Private, Heated, In Ground |
| WindowFeatures | Blinds, Double Pane Windows, Drapes, Screens, Shutters |
| SecuritySafety | Fire and Smoke Detection System, Fire Sprinkler System, Smoke Detector(s), Wired for Alarm System |
| Bathroom Information | Bathtub, Shower, Shower in Tub, Double sinks in bath(s), Double Sinks in Primary Bath, Granite Counters, Jetted Tub, Linen Closet/Storage, Main Floor Full Bath, Privacy toilet door, Remodeled, Separate tub and shower, Soaking Tub, Vanity area, Walk-in shower |
| Main Level Bedrooms | 4 |
| Main Level Bathrooms | 3 |
EXTERIOR FEATURES
| ExteriorFeatures | Barbecue Private, Lighting |
| FoundationDetails | Slab |
| Roof | Flat Tile |
| Has Pool | Yes |
| Pool | Private, Gunite, Heated, Gas Heat, In Ground, Tile |
| Has Patio | Yes |
| Patio | Covered, Patio, Front Porch, Wood |
| Has Fence | Yes |
| Fencing | Block, Good Condition, Stone |
| Has Sprinklers | Yes |
WALKSCORE
MAP
MORTGAGE CALCULATOR
- Principal & Interest:
- Property Tax: $987
- Home Insurance:$119
- HOA Fees:$0
- Mortgage Insurance:
PRICE HISTORY
| Date | Event | Price |
| 02/29/2024 | Sold | $955,000 |
| 01/24/2024 | Active Under Contract | $925,000 |
| 01/13/2024 | Active Under Contract | $925,000 |
| 01/03/2024 | Listed | $925,000 |

Topfind Realty
REALTOR®
(844)-333-8033
Questions? Contact today.
Interested in buying or selling a home similar to 2639 Braden Place?
Riverside Similar Properties
Listing provided courtesy of Cindy Broderick, United Realty Group. Based on information from California Regional Multiple Listing Service, Inc. as of #Date#. This information is for your personal, non-commercial use and may not be used for any purpose other than to identify prospective properties you may be interested in purchasing. Display of MLS data is usually deemed reliable but is NOT guaranteed accurate by the MLS. Buyers are responsible for verifying the accuracy of all information and should investigate the data themselves or retain appropriate professionals. Information from sources other than the Listing Agent may have been included in the MLS data. Unless otherwise specified in writing, Broker/Agent has not and will not verify any information obtained from other sources. The Broker/Agent providing the information contained herein may or may not have been the Listing and/or Selling Agent.
