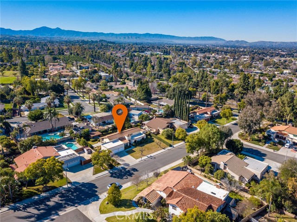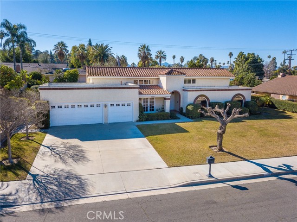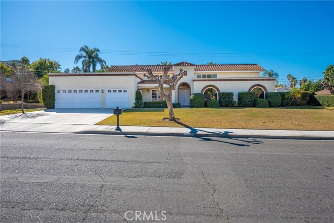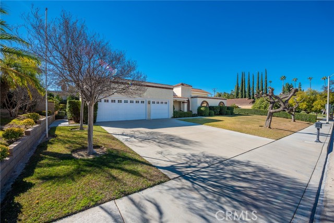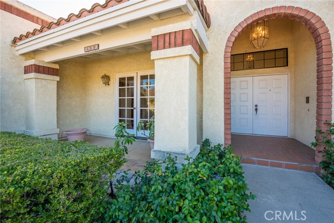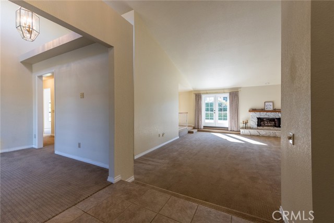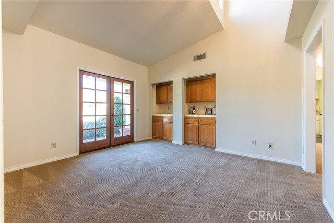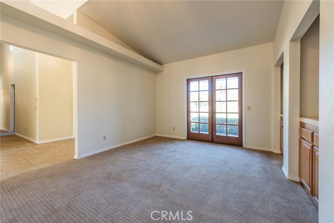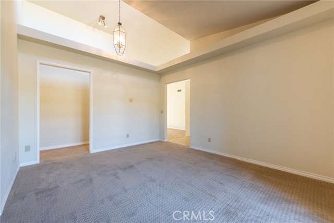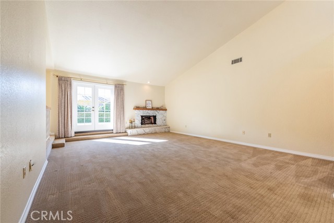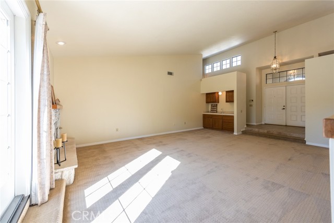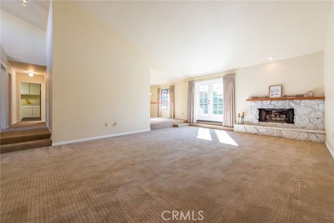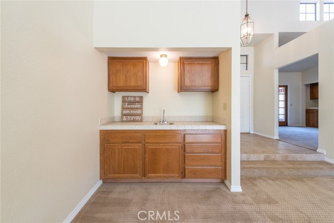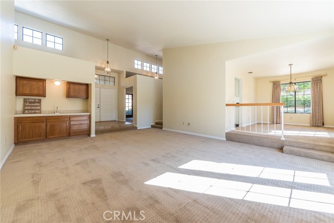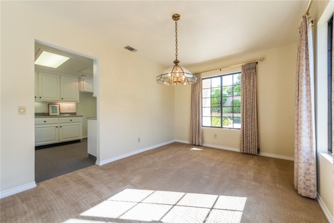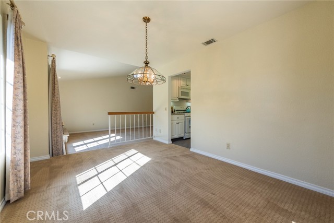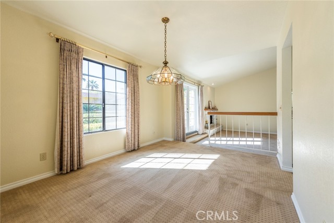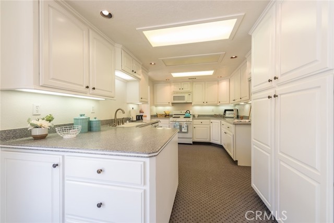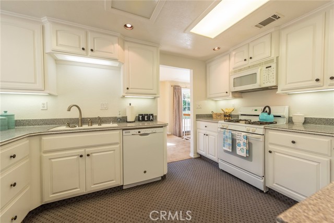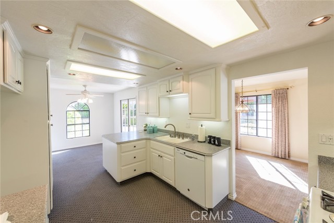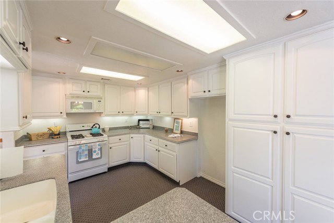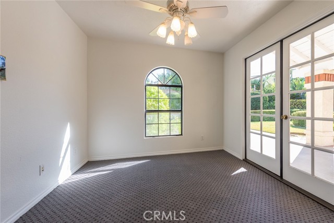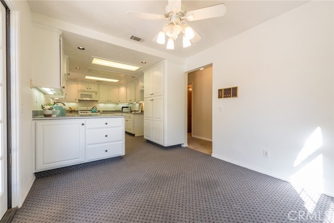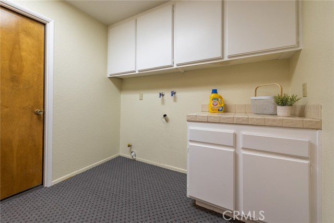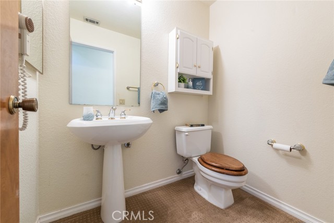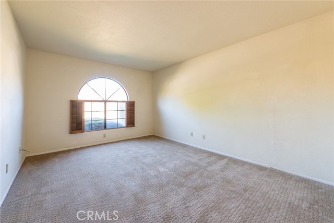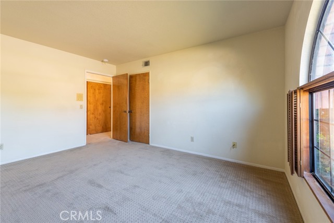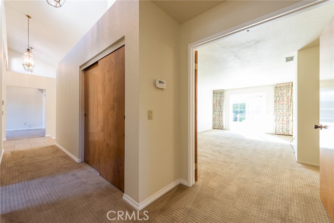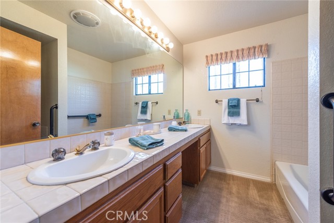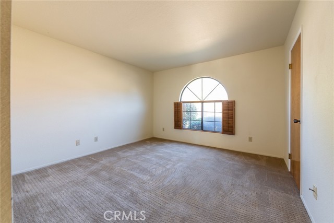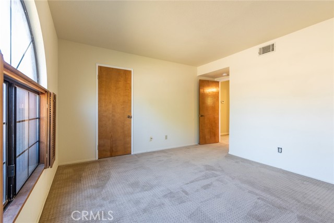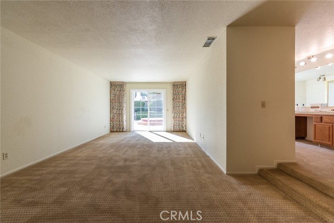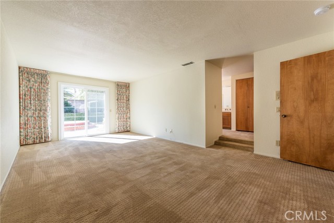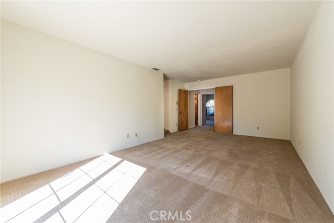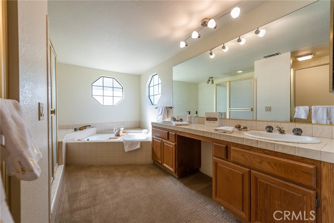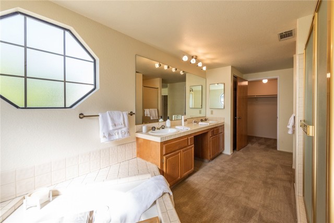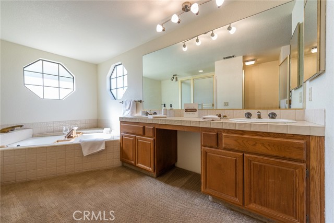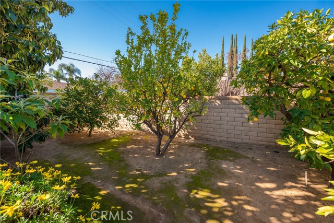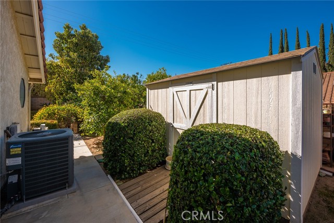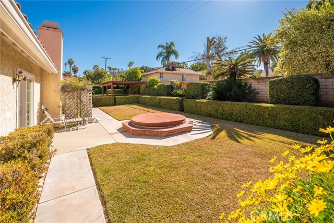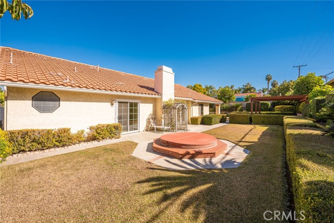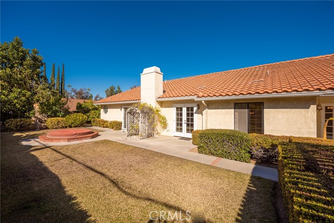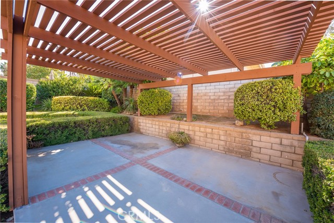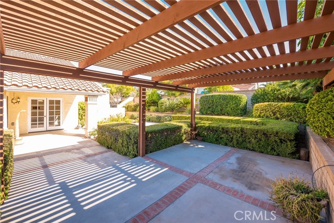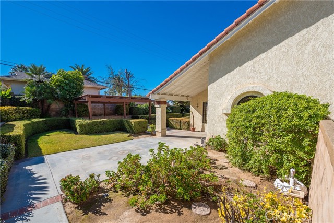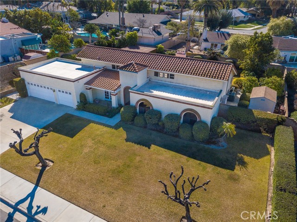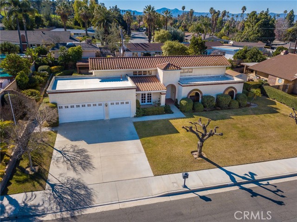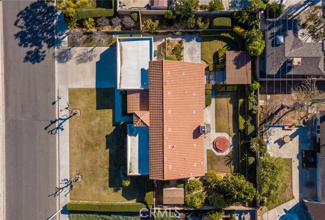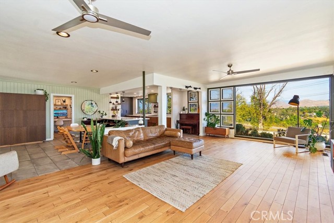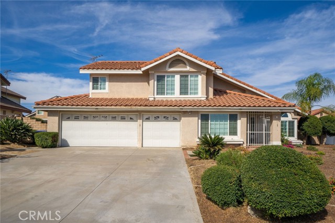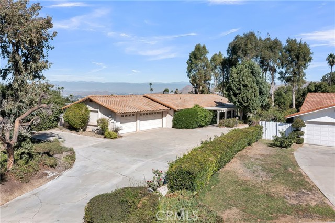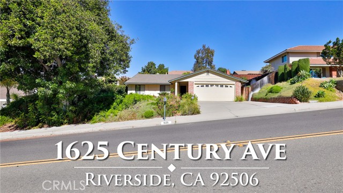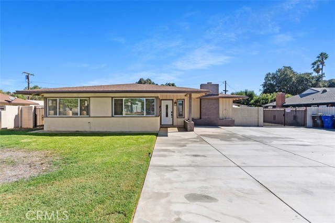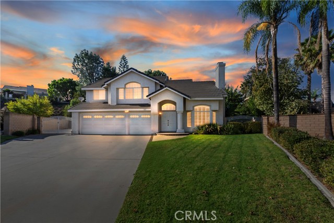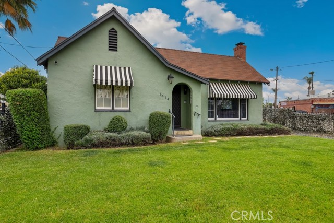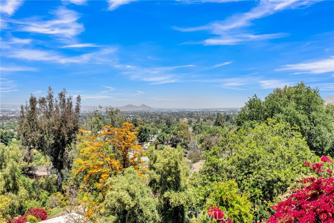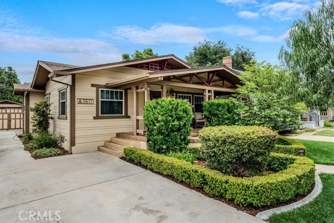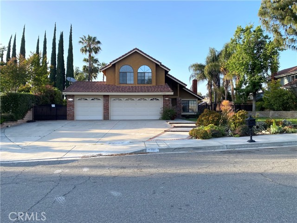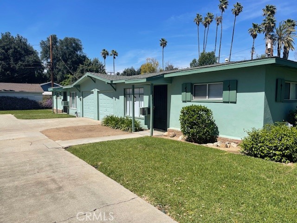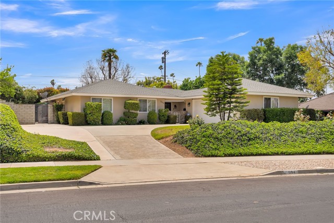2662 Marley Drive
Riverside, CA 92506
Sold
This fabulous single story home is nestled in the highly desirable neighborhood that is near Hawarden Hills and close to the historic Victoria Avenue with its tree lined walking and bike paths. This is the perfect home.Walk into your home through the large entry way or from the three car garage. You can decide to have coffee in the morning on the lovely front patio where you can greet neighbors as they take their morning walk, or in the privacy of your back yard with the covered gazebo. You can also relax in the jacuzzi after a hard day. It is such a pretty yard. The outside is lovely, although we all know that the kitchen is the place people gather. Invite friends and family into the kitchen where you can put out the appetizers while visiting at the same time. With the french doors open, everyone can enjoy the backyard barbeque, even from the kitchen. For those holiday meals,you can go to the formal dining room, where you can serve that home cooked meal. The dining room is not just for formal dinners, you can enjoy takeout any night of the week! Cooler nights will be cozy in front of your beautiful rock fireplace in the living room. The Living room is complete with access to the dining room and a wet bar. When you retire you can enjoy the spacious master bedroom complete with ensuite and large tub to soak the day away. Two other bedrooms are large and ready for additional family members. Working from home is a breeze with the great office space that has french doors that open onto the porch area and has built in cabinets. Laundry...We don't like to think about laundry but...easy with this laundry room complete with cabinets. This home has so much!
PROPERTY INFORMATION
| MLS # | IG23016647 | Lot Size | 13,068 Sq. Ft. |
| HOA Fees | $0/Monthly | Property Type | Single Family Residence |
| Price | $ 795,000
Price Per SqFt: $ 331 |
DOM | 1021 Days |
| Address | 2662 Marley Drive | Type | Residential |
| City | Riverside | Sq.Ft. | 2,399 Sq. Ft. |
| Postal Code | 92506 | Garage | 3 |
| County | Riverside | Year Built | 1984 |
| Bed / Bath | 3 / 2.5 | Parking | 3 |
| Built In | 1984 | Status | Closed |
| Sold Date | 2023-03-23 |
INTERIOR FEATURES
| Has Laundry | Yes |
| Laundry Information | Individual Room |
| Has Fireplace | Yes |
| Fireplace Information | Living Room |
| Has Appliances | Yes |
| Kitchen Appliances | Gas Range, Gas Water Heater |
| Has Heating | Yes |
| Heating Information | Central |
| Room Information | Kitchen, Laundry, Living Room, Primary Bathroom, Primary Suite, Office |
| Has Cooling | Yes |
| Cooling Information | Central Air |
| Main Level Bedrooms | 3 |
| Main Level Bathrooms | 3 |
EXTERIOR FEATURES
| Has Pool | No |
| Pool | None |
WALKSCORE
MAP
MORTGAGE CALCULATOR
- Principal & Interest:
- Property Tax: $848
- Home Insurance:$119
- HOA Fees:$0
- Mortgage Insurance:
PRICE HISTORY
| Date | Event | Price |
| 03/23/2023 | Sold | $785,000 |
| 03/08/2023 | Pending | $795,000 |
| 03/03/2023 | Price Change | $795,000 (-1.85%) |
| 01/30/2023 | Listed | $810,000 |

Topfind Realty
REALTOR®
(844)-333-8033
Questions? Contact today.
Interested in buying or selling a home similar to 2662 Marley Drive?
Riverside Similar Properties
Listing provided courtesy of Nancy Orozco, Vista Sotheby's Int. Realty. Based on information from California Regional Multiple Listing Service, Inc. as of #Date#. This information is for your personal, non-commercial use and may not be used for any purpose other than to identify prospective properties you may be interested in purchasing. Display of MLS data is usually deemed reliable but is NOT guaranteed accurate by the MLS. Buyers are responsible for verifying the accuracy of all information and should investigate the data themselves or retain appropriate professionals. Information from sources other than the Listing Agent may have been included in the MLS data. Unless otherwise specified in writing, Broker/Agent has not and will not verify any information obtained from other sources. The Broker/Agent providing the information contained herein may or may not have been the Listing and/or Selling Agent.
