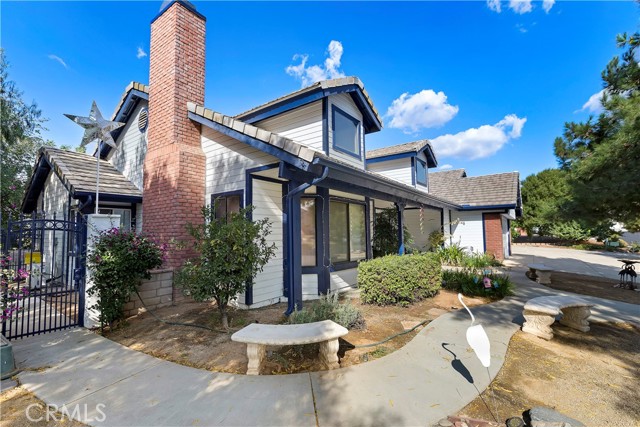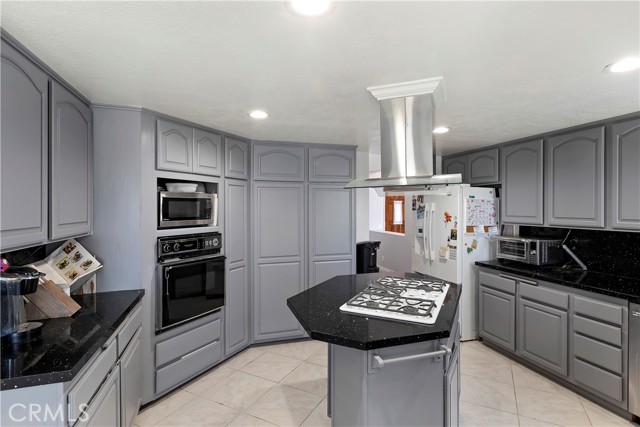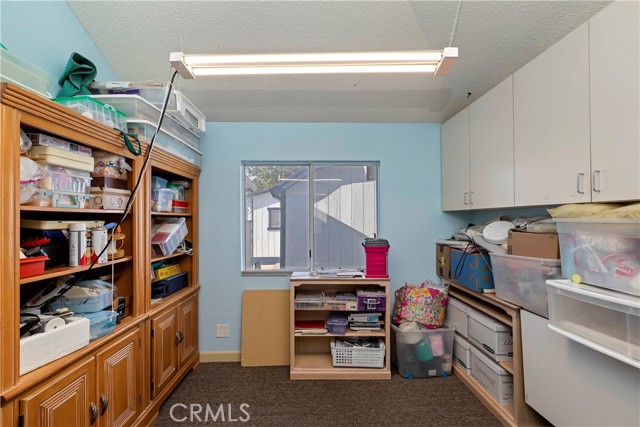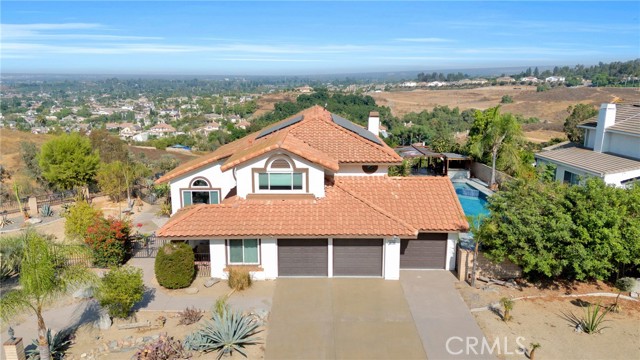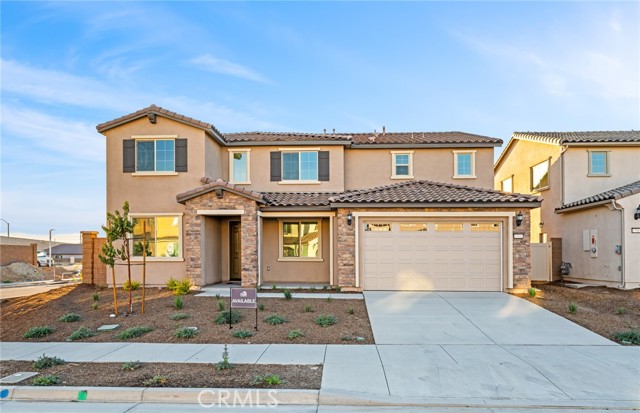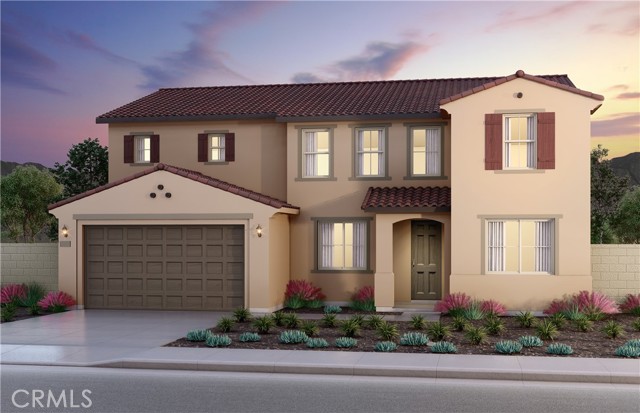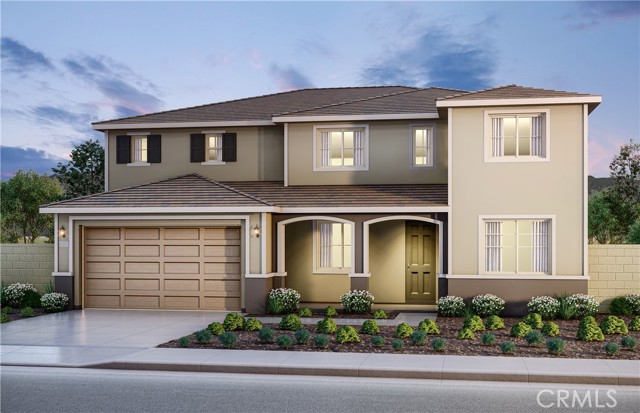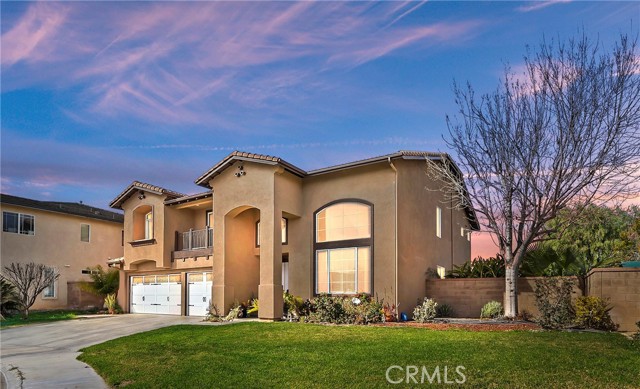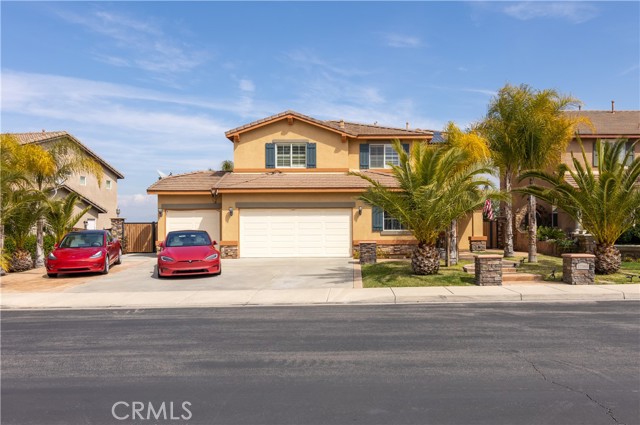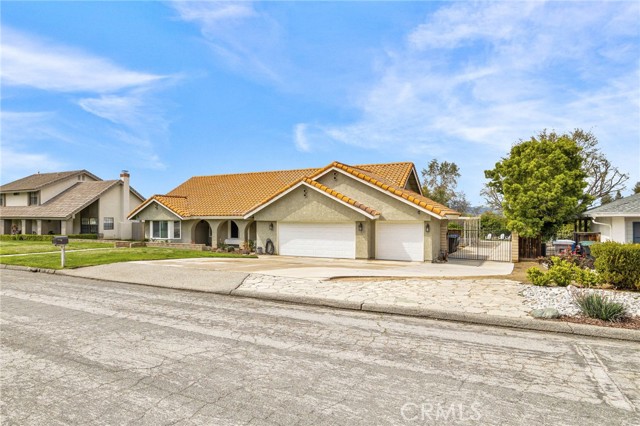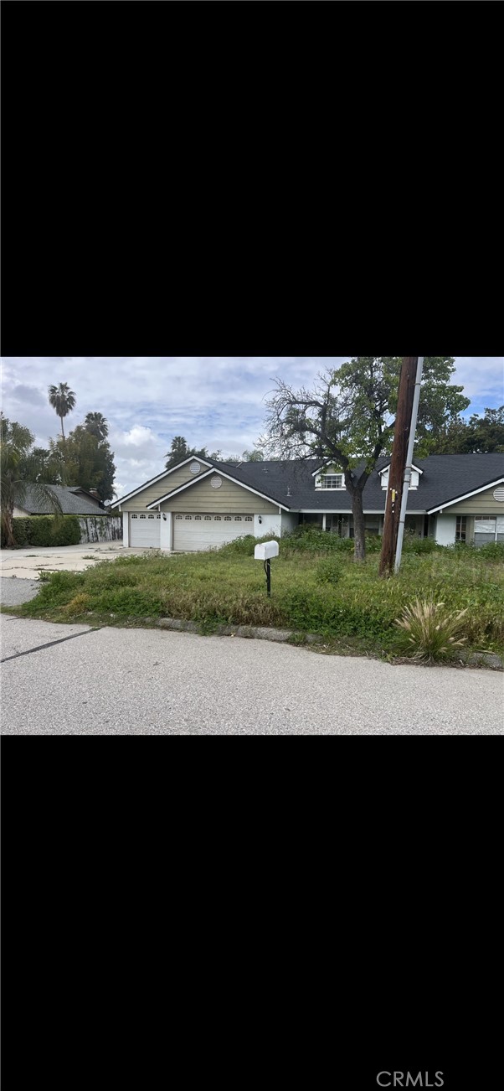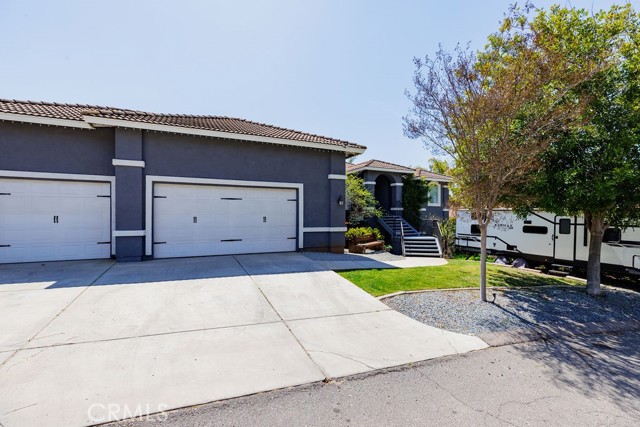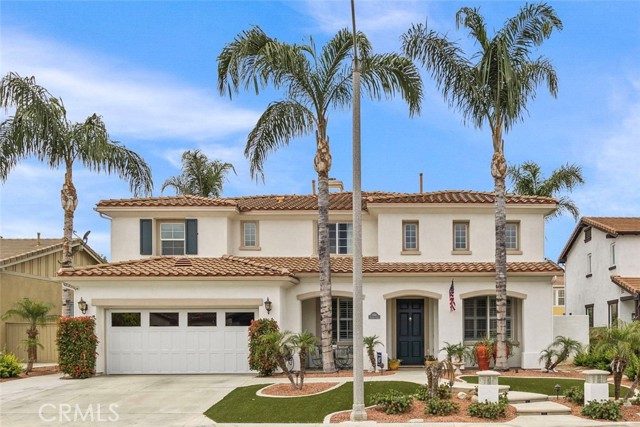2695 Orange Vale Lane
Riverside, CA 92503
Welcome to 2695 Orange Vale Lane in Riverside, CA, a charming single-story home nestled on a spacious 0.6 acre beautifully and thoughtfully landscaped lot backing up to the historic Victoria Avenue, just minutes from La Sierra. Spanning 2,345 sq. ft., this thoughtfully designed 4-bedroom, 2.5-bathroom home offers comfort, convenience, and modern updates. The primary suite features a spacious bathroom with a luxurious walk-in tub, ideal for relaxation. A secondary bedroom comes with a recently remodeled bathroom and a private entrance, perfect for guests, a grandparent’s suite, or potential rental income. The remodeled kitchen boasts contemporary finishes, while the home has been recently upgraded with a refurbished roof and a new HVAC system for your peace of mind. The garage which can be used as a versatile workshop, includes 220 outlets for all your project needs. In the backyard, two professionally painted and fully insulated sheds with windows and power provide extra space for storage, hobbies, or a home office. The garden in the backyard is equipped with a drip system and is bordered with beautiful walls of cinder blocks and wrought iron. Beyond the walls you will find a mature fruit bearing orange grove. This property is fully equipped for RV enthusiasts with spacious gated parking and full hook-ups, including water, power, and sewer. The three car garage and circular driveway provide parking for ten or more vehicles. Fully paid-for solar panels offer energy savings, making this beautiful home an exceptional find.
PROPERTY INFORMATION
| MLS # | IV24222477 | Lot Size | 26,136 Sq. Ft. |
| HOA Fees | $0/Monthly | Property Type | Single Family Residence |
| Price | $ 850,000
Price Per SqFt: $ 362 |
DOM | 397 Days |
| Address | 2695 Orange Vale Lane | Type | Residential |
| City | Riverside | Sq.Ft. | 2,351 Sq. Ft. |
| Postal Code | 92503 | Garage | 3 |
| County | Riverside | Year Built | 1987 |
| Bed / Bath | 4 / 2.5 | Parking | 13 |
| Built In | 1987 | Status | Active |
INTERIOR FEATURES
| Has Laundry | Yes |
| Laundry Information | Dryer Included, Gas Dryer Hookup, Individual Room, Washer Hookup, Washer Included |
| Has Fireplace | Yes |
| Fireplace Information | Family Room, Kitchen, Living Room, Gas, Gas Starter, Masonry, Raised Hearth |
| Has Appliances | Yes |
| Kitchen Appliances | Dishwasher, Electric Oven, ENERGY STAR Qualified Appliances, Freezer, Disposal, Gas Cooktop, Gas Water Heater, High Efficiency Water Heater, Hot Water Circulator, Ice Maker, Range Hood, Refrigerator, Self Cleaning Oven, Vented Exhaust Fan, Water Heater, Water Line to Refrigerator |
| Kitchen Information | Kitchen Island, Kitchen Open to Family Room, Quartz Counters, Remodeled Kitchen |
| Kitchen Area | Family Kitchen, Dining Room, In Kitchen, Separated |
| Has Heating | Yes |
| Heating Information | Central, ENERGY STAR Qualified Equipment, Fireplace(s), Humidity Control, Natural Gas |
| Room Information | All Bedrooms Down, Attic, Center Hall, Converted Bedroom, Entry, Family Room, Formal Entry, Kitchen, Laundry, Living Room, Main Floor Bedroom, Main Floor Primary Bedroom, Primary Bathroom, Primary Suite, Workshop |
| Has Cooling | Yes |
| Cooling Information | Central Air, Dual, Electric, ENERGY STAR Qualified Equipment, High Efficiency, Humidity Control |
| Flooring Information | Carpet, Laminate, Tile, Vinyl |
| InteriorFeatures Information | Attic Fan, Bar, Block Walls, Built-in Features, Corian Counters, Electronic Air Cleaner, High Ceilings, In-Law Floorplan, Open Floorplan, Pull Down Stairs to Attic, Quartz Counters, Recessed Lighting, Storage, Track Lighting, Wet Bar, Wired for Data |
| DoorFeatures | Atrium Doors, Double Door Entry, French Doors, Mirror Closet Door(s) |
| EntryLocation | 1 |
| Entry Level | 1 |
| Has Spa | No |
| SpaDescription | None |
| WindowFeatures | Blinds, Double Pane Windows, Drapes, Screens, Wood Frames |
| SecuritySafety | Carbon Monoxide Detector(s), Smoke Detector(s), Wired for Alarm System |
| Bathroom Information | Bathtub, Low Flow Shower, Low Flow Toilet(s), Shower, Shower in Tub, Corian Counters, Double sinks in bath(s), Double Sinks in Primary Bath, Heated Floor, Humidity controlled, Jetted Tub, Main Floor Full Bath, Privacy toilet door, Remodeled, Separate tub and shower, Soaking Tub, Upgraded, Vanity area, Walk-in shower |
| Main Level Bedrooms | 4 |
| Main Level Bathrooms | 3 |
EXTERIOR FEATURES
| ExteriorFeatures | Awning(s), Kennel, Rain Gutters, Satellite Dish |
| FoundationDetails | Slab |
| Roof | Concrete, Tile |
| Has Pool | No |
| Pool | None |
| Has Patio | Yes |
| Patio | Concrete, Covered, Front Porch, Rear Porch, Slab |
| Has Fence | Yes |
| Fencing | Block, Chain Link, Excellent Condition, Good Condition, Stucco Wall, Wrought Iron |
| Has Sprinklers | Yes |
WALKSCORE
MAP
MORTGAGE CALCULATOR
- Principal & Interest:
- Property Tax: $907
- Home Insurance:$119
- HOA Fees:$0
- Mortgage Insurance:
PRICE HISTORY
| Date | Event | Price |
| 10/30/2024 | Listed | $850,000 |

Topfind Realty
REALTOR®
(844)-333-8033
Questions? Contact today.
Use a Topfind agent and receive a cash rebate of up to $8,500
Riverside Similar Properties
Listing provided courtesy of MICHAEL PIERPOINT, WESTCOE REALTORS INC. Based on information from California Regional Multiple Listing Service, Inc. as of #Date#. This information is for your personal, non-commercial use and may not be used for any purpose other than to identify prospective properties you may be interested in purchasing. Display of MLS data is usually deemed reliable but is NOT guaranteed accurate by the MLS. Buyers are responsible for verifying the accuracy of all information and should investigate the data themselves or retain appropriate professionals. Information from sources other than the Listing Agent may have been included in the MLS data. Unless otherwise specified in writing, Broker/Agent has not and will not verify any information obtained from other sources. The Broker/Agent providing the information contained herein may or may not have been the Listing and/or Selling Agent.


