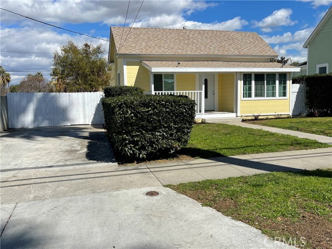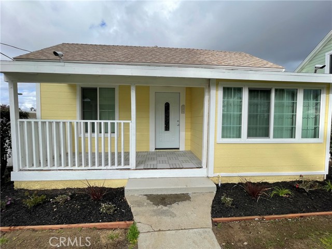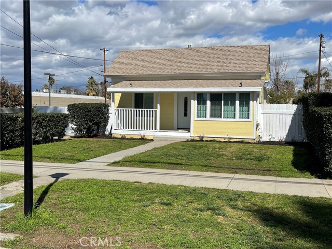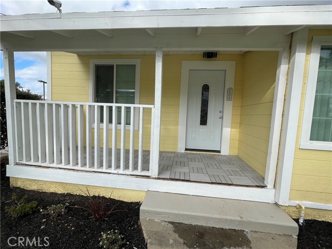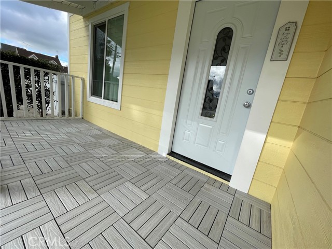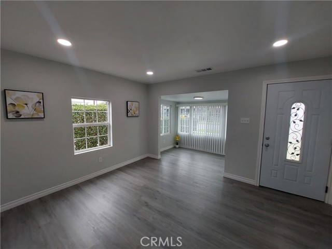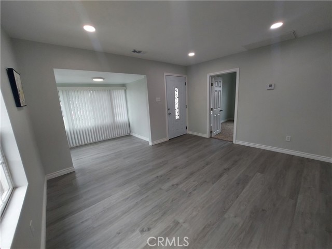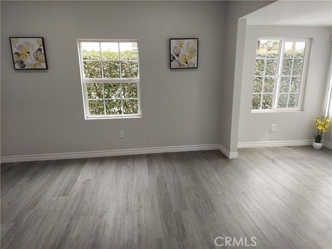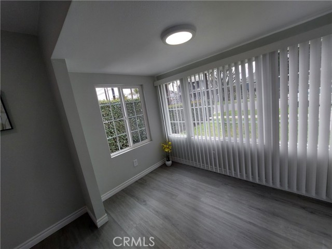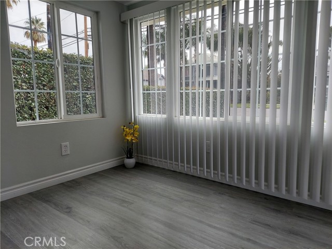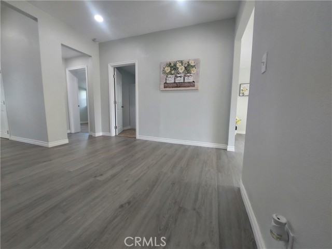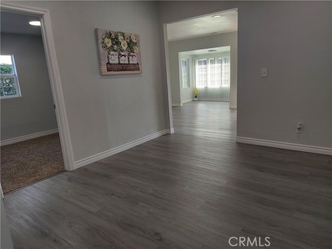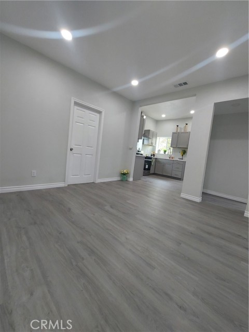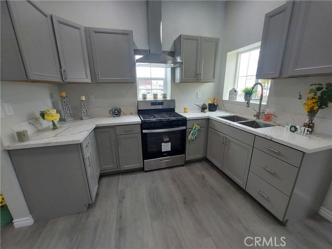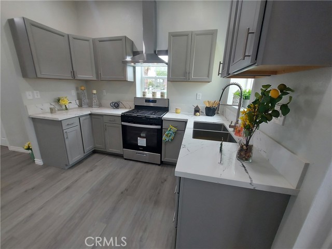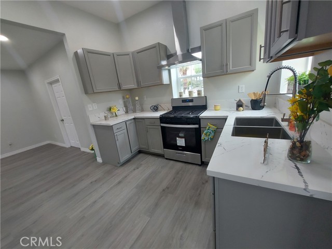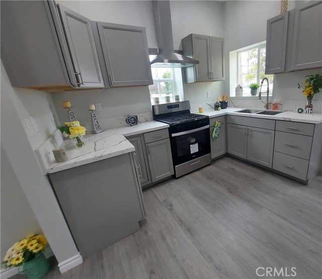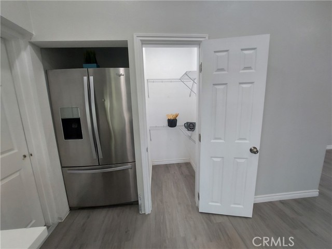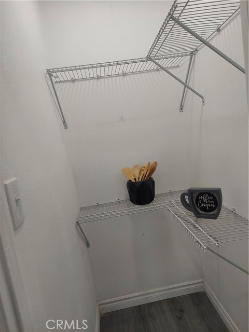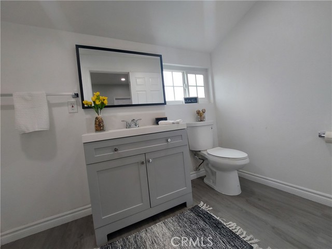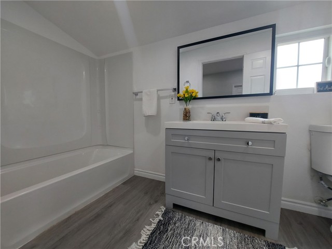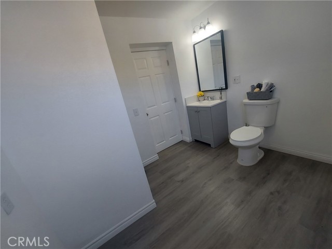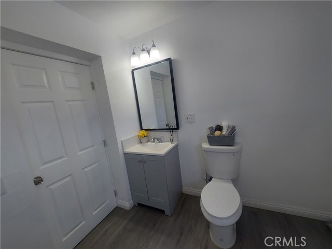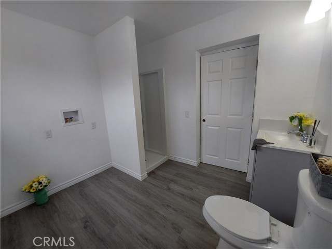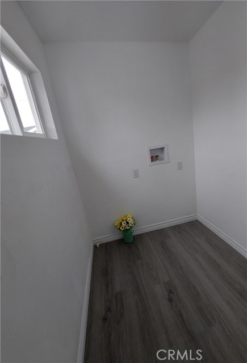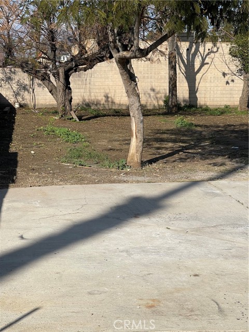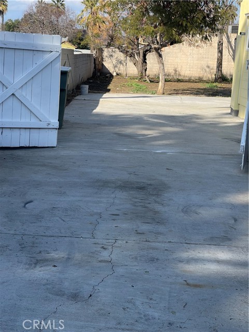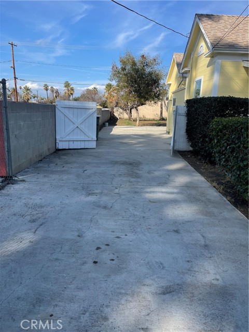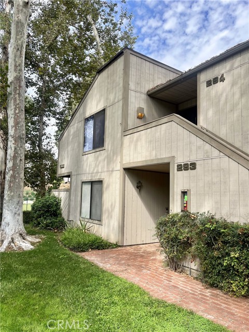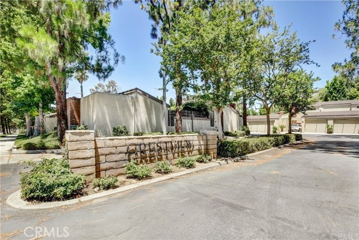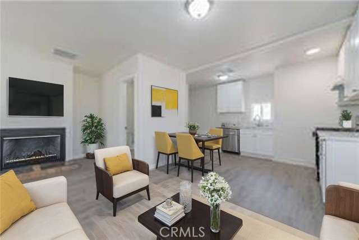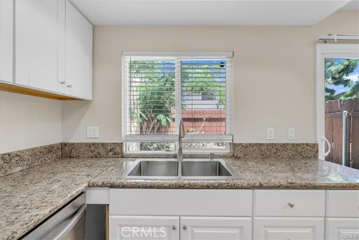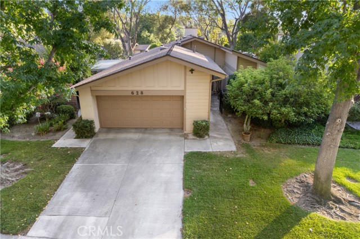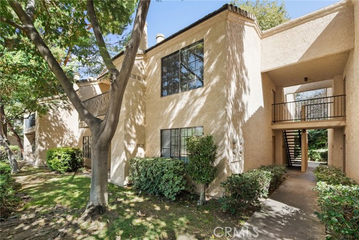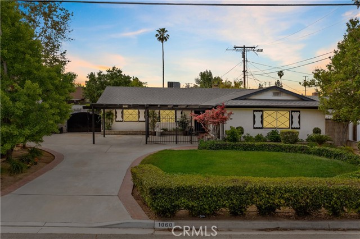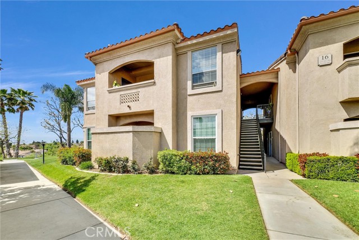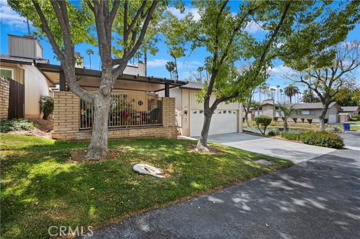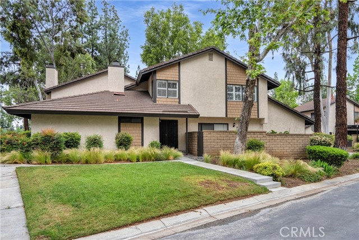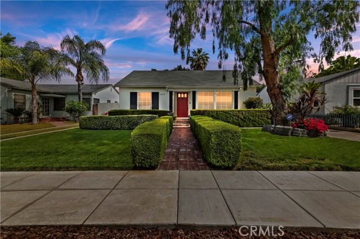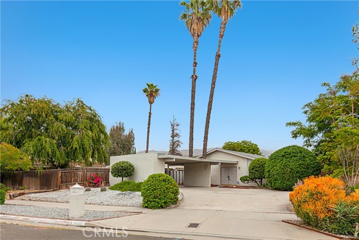2791 9th Street
Riverside, CA 92507
Sold
Gorgeous & Charming One Story Home! Great opportunity to own a Part of Riverside's History! This home highlights historical character with modern amenities. Located near the prestigious Wood Streets, Downtown Riverside, Mt. Rubidoux, Evergreen Memorial Park, and Riverside Community College. The property has been renovated, including brand new central Air Conditioning and Heating unit, new windows, new bathrooms, new kitchen...NEW ALMOST EVERYTHING! Enjoy your morning coffee in the charming front porch. You will walk into an open and airy living room with a cozy reading nook area. The high ceilings make the living room, dining area and kitchen look more modern and stylish. This beautiful home features 3 bedrooms, 2 baths, living room, dining area, a good size brand new kitchen with stainless steel appliances, quartz countertops and a walk-in pantry. There is also inside laundry for your convenience. There is a long driveway that can be used for an RV, trucks, boats or other toys. All of these on an 8000+ sq ft lot with countless possibilities. This property is walking distance to the famous Mission Inn, downtown shopping, and wonderful restaurants! If you are looking for a home with true craftsman history and charm along with current amenities, look no more, this home is for you! I believe you will not find a better looking home in Riverside at this price. More pictures coming soon.
PROPERTY INFORMATION
| MLS # | IG23037839 | Lot Size | 8,276 Sq. Ft. |
| HOA Fees | $0/Monthly | Property Type | Single Family Residence |
| Price | $ 499,900
Price Per SqFt: $ 409 |
DOM | 984 Days |
| Address | 2791 9th Street | Type | Residential |
| City | Riverside | Sq.Ft. | 1,221 Sq. Ft. |
| Postal Code | 92507 | Garage | N/A |
| County | Riverside | Year Built | 1904 |
| Bed / Bath | 3 / 2 | Parking | N/A |
| Built In | 1904 | Status | Closed |
| Sold Date | 2023-05-04 |
INTERIOR FEATURES
| Has Laundry | Yes |
| Laundry Information | Inside |
| Has Fireplace | No |
| Fireplace Information | None |
| Has Appliances | Yes |
| Kitchen Appliances | Gas Range, Microwave, Refrigerator |
| Kitchen Information | Quartz Counters, Remodeled Kitchen |
| Has Heating | Yes |
| Heating Information | Central, Natural Gas |
| Room Information | Family Room, Kitchen, Laundry |
| Has Cooling | Yes |
| Cooling Information | Central Air |
| Flooring Information | Carpet, Laminate |
| Has Spa | No |
| SpaDescription | None |
| Main Level Bedrooms | 3 |
| Main Level Bathrooms | 2 |
EXTERIOR FEATURES
| Has Pool | No |
| Pool | None |
| Has Patio | Yes |
| Patio | Front Porch |
WALKSCORE
MAP
MORTGAGE CALCULATOR
- Principal & Interest:
- Property Tax: $533
- Home Insurance:$119
- HOA Fees:$0
- Mortgage Insurance:
PRICE HISTORY
| Date | Event | Price |
| 04/20/2023 | Pending | $499,900 |
| 04/13/2023 | Active | $499,900 |
| 04/07/2023 | Pending | $499,900 |
| 03/31/2023 | Price Change (Relisted) | $499,900 (-3.81%) |
| 03/24/2023 | Price Change (Relisted) | $519,700 (-1.01%) |
| 03/18/2023 | Active | $525,000 |
| 03/16/2023 | Pending | $525,000 |
| 03/07/2023 | Listed | $525,000 |

Topfind Realty
REALTOR®
(844)-333-8033
Questions? Contact today.
Interested in buying or selling a home similar to 2791 9th Street?
Riverside Similar Properties
Listing provided courtesy of Jaime Ernest Becerra, Re/Max Partners. Based on information from California Regional Multiple Listing Service, Inc. as of #Date#. This information is for your personal, non-commercial use and may not be used for any purpose other than to identify prospective properties you may be interested in purchasing. Display of MLS data is usually deemed reliable but is NOT guaranteed accurate by the MLS. Buyers are responsible for verifying the accuracy of all information and should investigate the data themselves or retain appropriate professionals. Information from sources other than the Listing Agent may have been included in the MLS data. Unless otherwise specified in writing, Broker/Agent has not and will not verify any information obtained from other sources. The Broker/Agent providing the information contained herein may or may not have been the Listing and/or Selling Agent.
