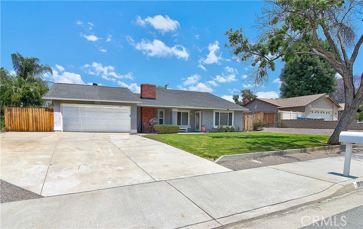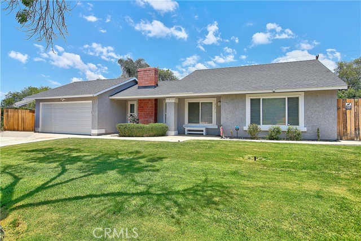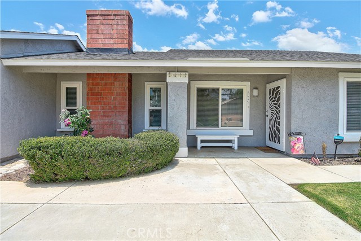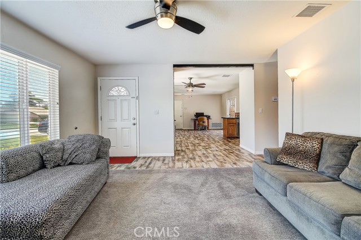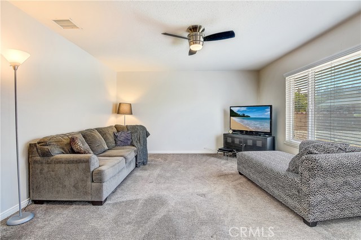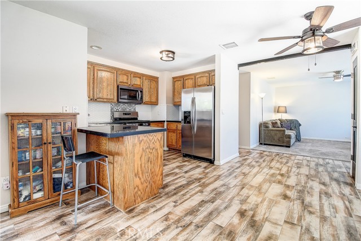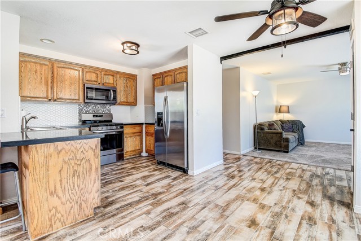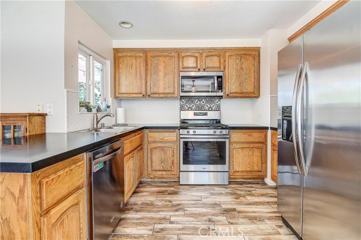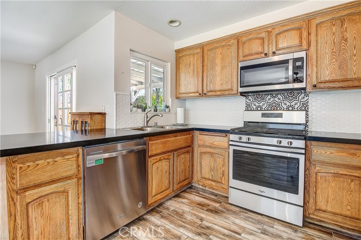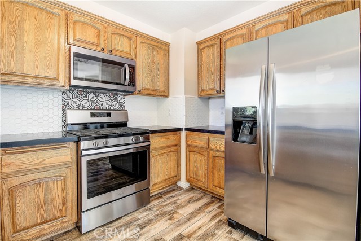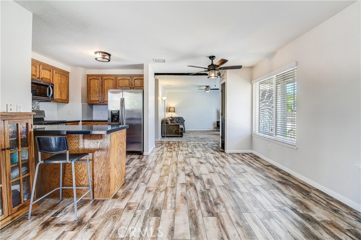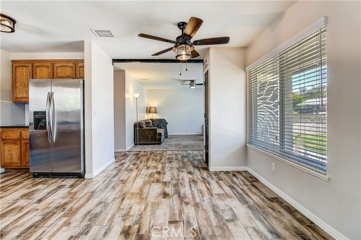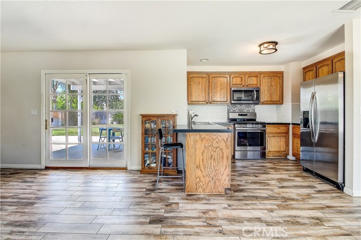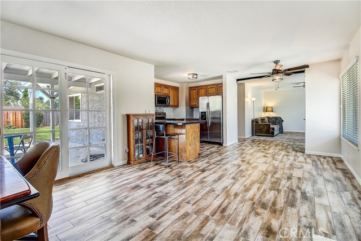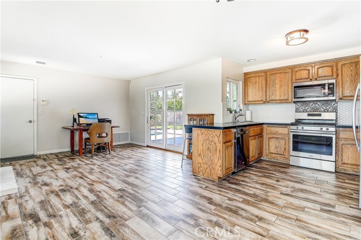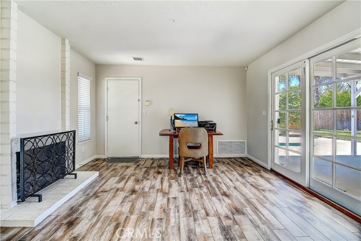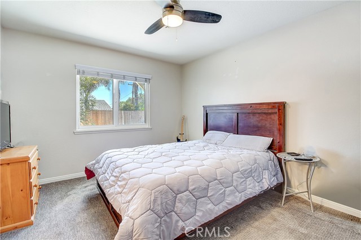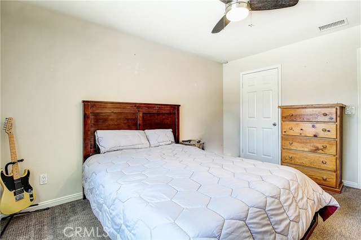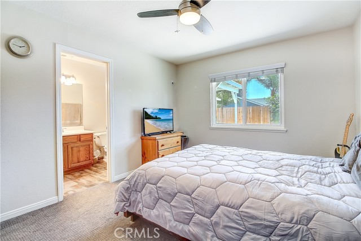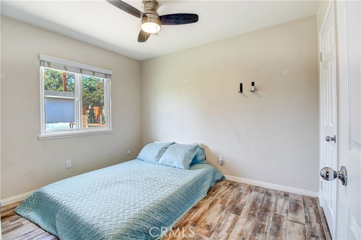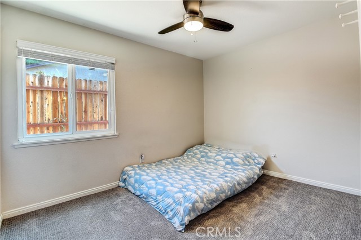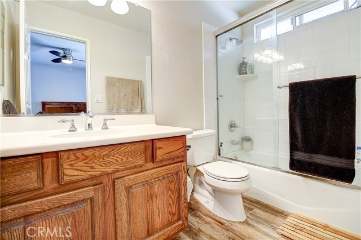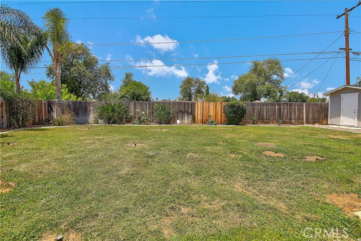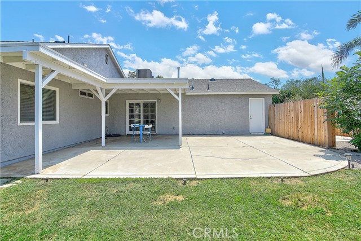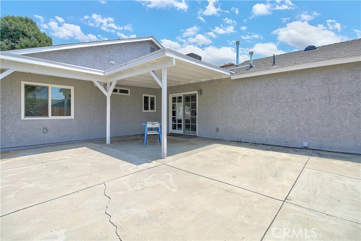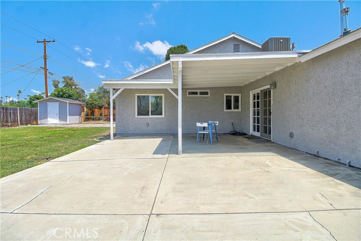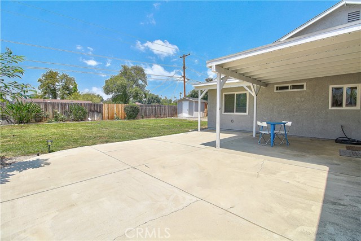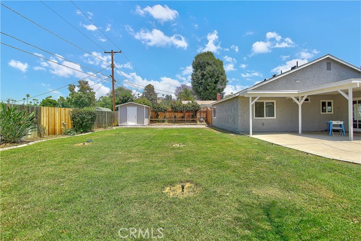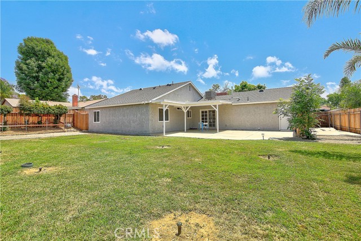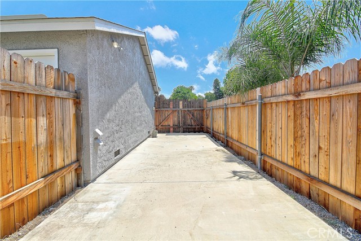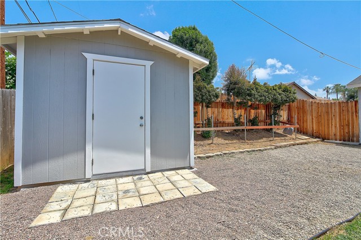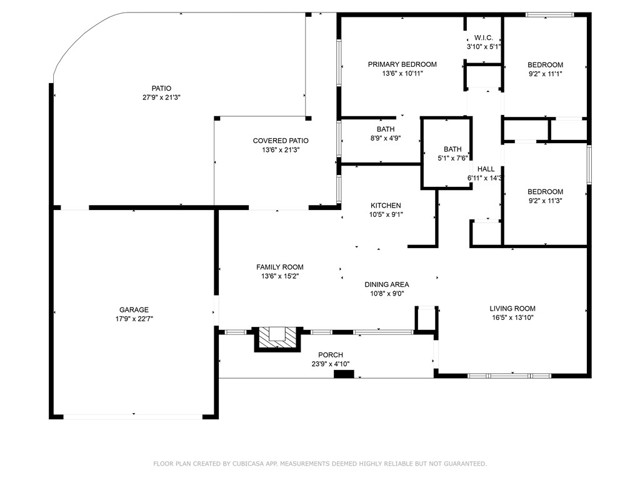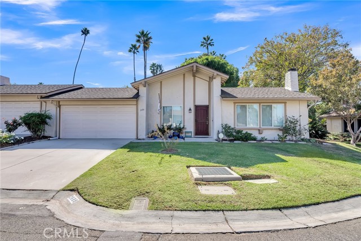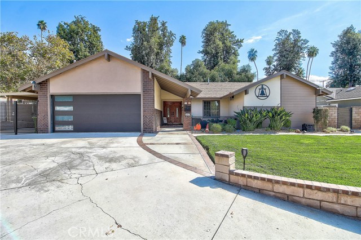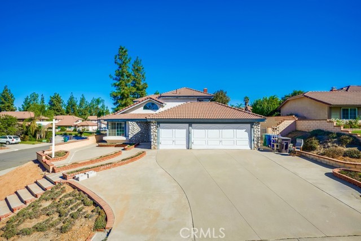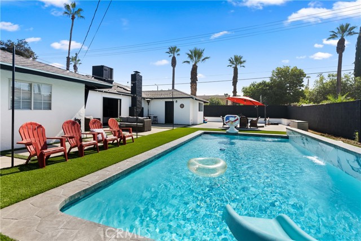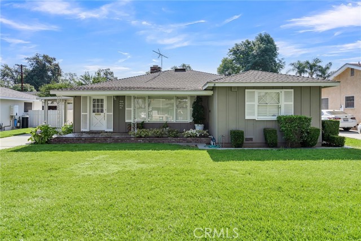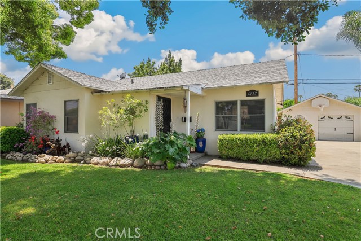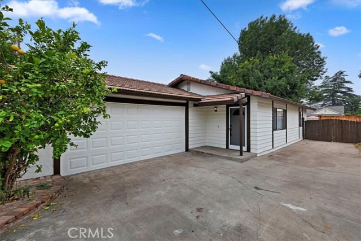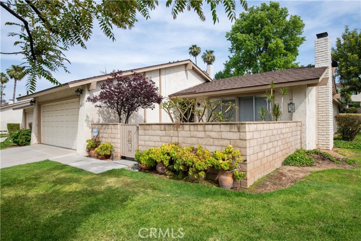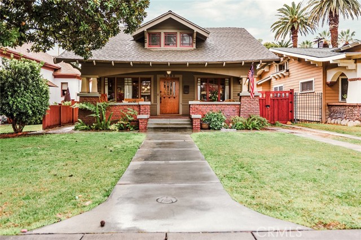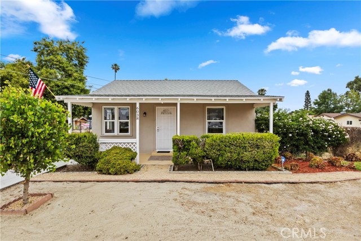2815 Cimarron Road
Riverside, CA 92506
Sold
Welcome to this sharp single story Ranch Home located in the “Cowboy Streets” which is one of the desirable neighborhoods in Riverside Poly High School District. Buyers will fall in love with this home as it is in move in condition. Open floor plan with 3 bedrooms (master bedroom has walk in closet), 2 FULL baths, living room, kitchen/family room combo w/fireplace, which is ideal for entertaining, dual pane windows. Family room opens to covered patio and nicely manicured large back yard w/storage shed. 2 car garage with extra parking for boat and RV. Seller has done the following repairs in the last 5 years: Granite counters with tile backsplash in kitchen, stainless steel appliances , garbage disposal, porcelain tile flooring, ceiling fans/lights thru out, new garage door, new heating and a/c, new programmable thermostat, replaced side fencing on both sides in back yard, replaced main water line, Beehive sprinkler system, ring security lights and camera. Fresh exterior and some interior paint. Nice tree lined street. Close to schools including Calif School of Deaf, freeways, shopping/entertainment (Riverside Plaza) and metro link. This one will sell quickly!
PROPERTY INFORMATION
| MLS # | IV24115360 | Lot Size | 8,712 Sq. Ft. |
| HOA Fees | $0/Monthly | Property Type | Single Family Residence |
| Price | $ 649,900
Price Per SqFt: $ 517 |
DOM | 529 Days |
| Address | 2815 Cimarron Road | Type | Residential |
| City | Riverside | Sq.Ft. | 1,258 Sq. Ft. |
| Postal Code | 92506 | Garage | 2 |
| County | Riverside | Year Built | 1976 |
| Bed / Bath | 3 / 2 | Parking | 2 |
| Built In | 1976 | Status | Closed |
| Sold Date | 2024-07-19 |
INTERIOR FEATURES
| Has Laundry | Yes |
| Laundry Information | In Garage |
| Has Fireplace | Yes |
| Fireplace Information | Family Room |
| Has Appliances | Yes |
| Kitchen Appliances | Dishwasher, Disposal, Gas Range, Microwave, Refrigerator, Water Heater |
| Kitchen Information | Granite Counters, Kitchen Open to Family Room |
| Kitchen Area | In Family Room |
| Has Heating | Yes |
| Heating Information | Central, Fireplace(s), Forced Air, High Efficiency, Natural Gas |
| Room Information | Family Room, Kitchen, Living Room, Primary Bathroom, Primary Bedroom, Walk-In Closet |
| Has Cooling | Yes |
| Cooling Information | Central Air, SEER Rated 13-15 |
| Flooring Information | Carpet, Tile |
| InteriorFeatures Information | Ceiling Fan(s), Granite Counters |
| DoorFeatures | Sliding Doors |
| EntryLocation | 1 |
| Entry Level | 1 |
| Has Spa | No |
| SpaDescription | None |
| WindowFeatures | Blinds, Double Pane Windows |
| SecuritySafety | Carbon Monoxide Detector(s), Smoke Detector(s) |
| Bathroom Information | Bathtub, Shower in Tub, Exhaust fan(s) |
| Main Level Bedrooms | 3 |
| Main Level Bathrooms | 2 |
EXTERIOR FEATURES
| Roof | Composition |
| Has Pool | No |
| Pool | None |
| Has Patio | Yes |
| Patio | Covered, Wood |
| Has Sprinklers | Yes |
WALKSCORE
MAP
MORTGAGE CALCULATOR
- Principal & Interest:
- Property Tax: $693
- Home Insurance:$119
- HOA Fees:$0
- Mortgage Insurance:
PRICE HISTORY
| Date | Event | Price |
| 06/07/2024 | Listed | $649,900 |

Topfind Realty
REALTOR®
(844)-333-8033
Questions? Contact today.
Interested in buying or selling a home similar to 2815 Cimarron Road?
Riverside Similar Properties
Listing provided courtesy of LYN DOCKSTADER, WESTCOE REALTORS INC. Based on information from California Regional Multiple Listing Service, Inc. as of #Date#. This information is for your personal, non-commercial use and may not be used for any purpose other than to identify prospective properties you may be interested in purchasing. Display of MLS data is usually deemed reliable but is NOT guaranteed accurate by the MLS. Buyers are responsible for verifying the accuracy of all information and should investigate the data themselves or retain appropriate professionals. Information from sources other than the Listing Agent may have been included in the MLS data. Unless otherwise specified in writing, Broker/Agent has not and will not verify any information obtained from other sources. The Broker/Agent providing the information contained herein may or may not have been the Listing and/or Selling Agent.
