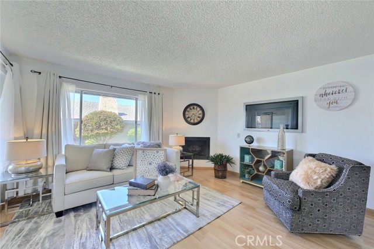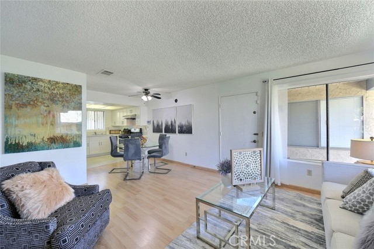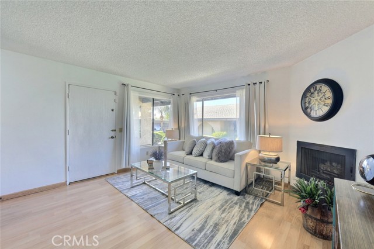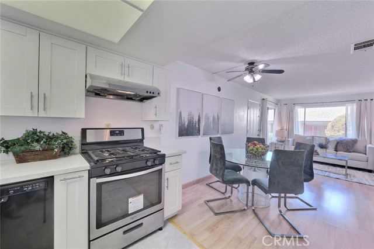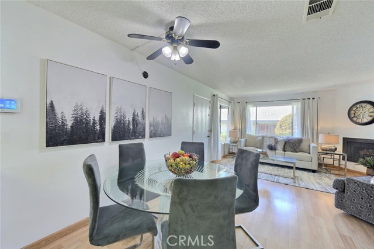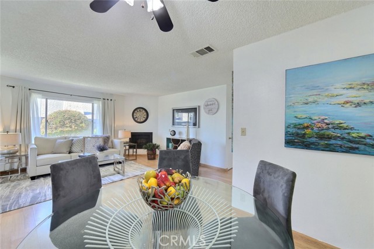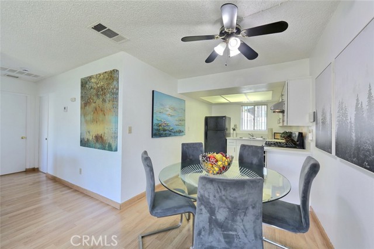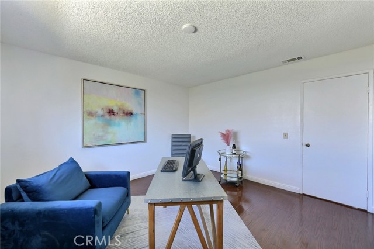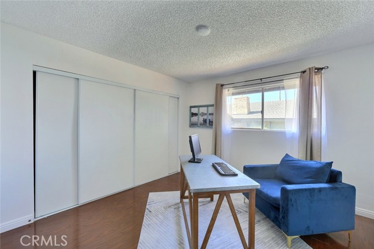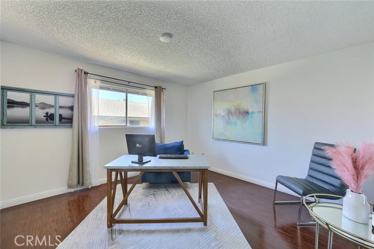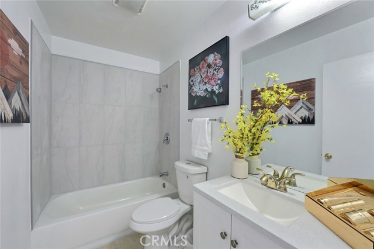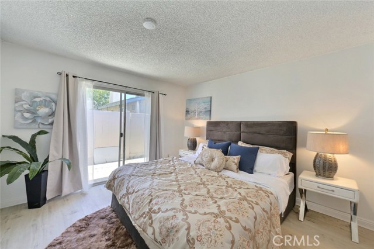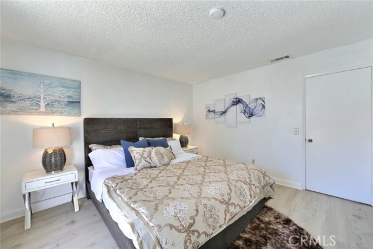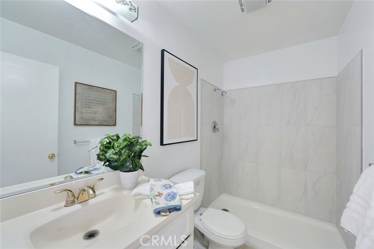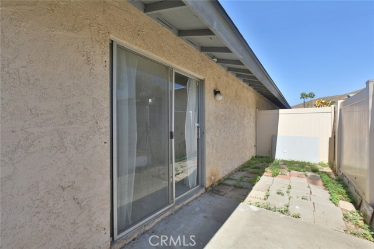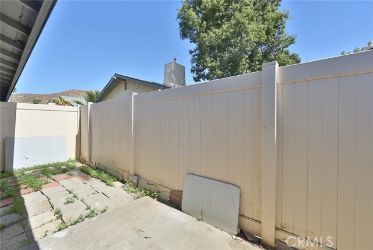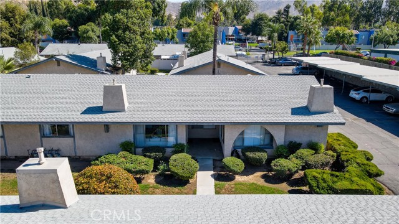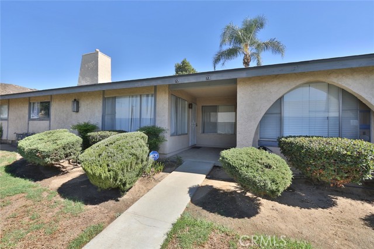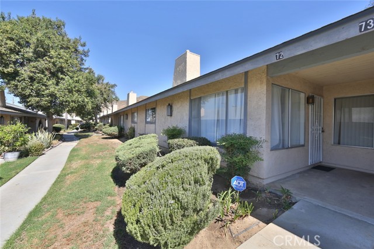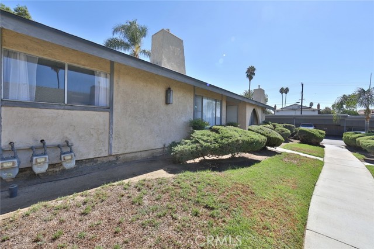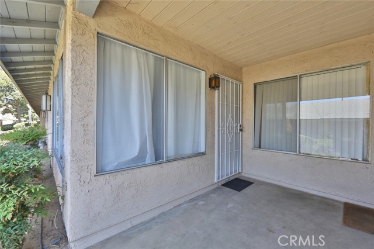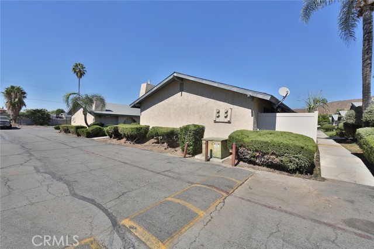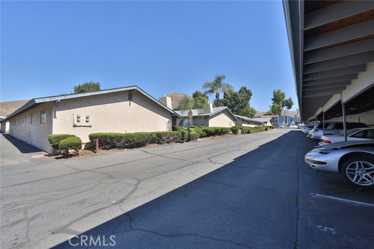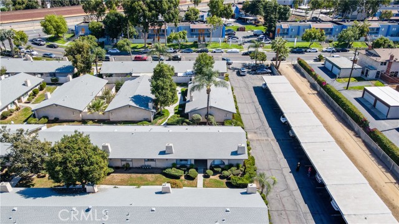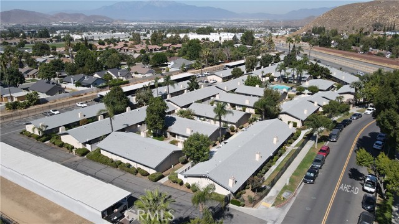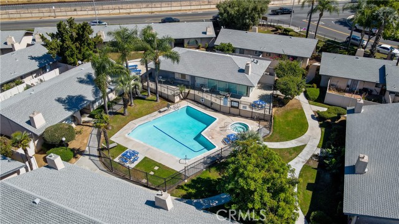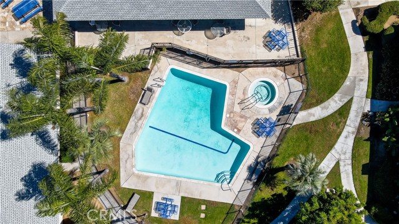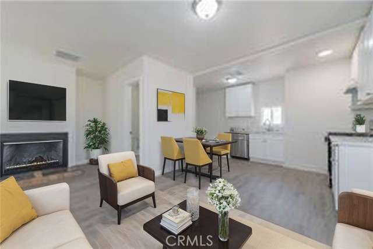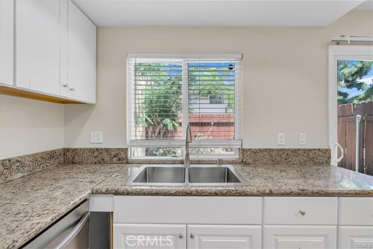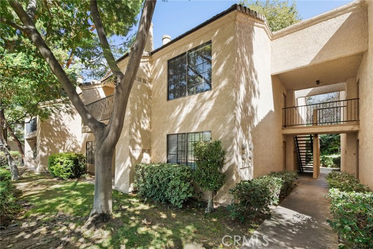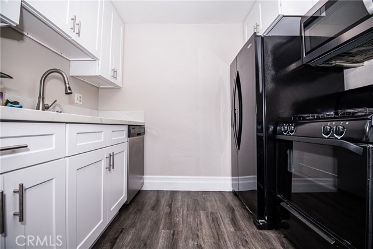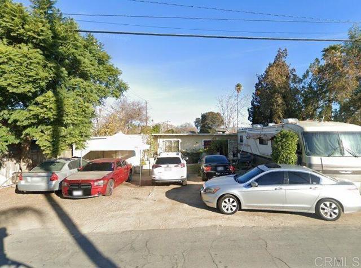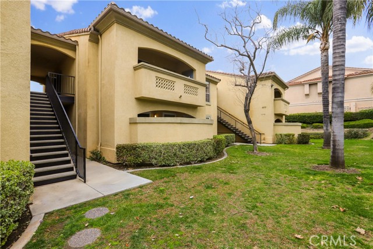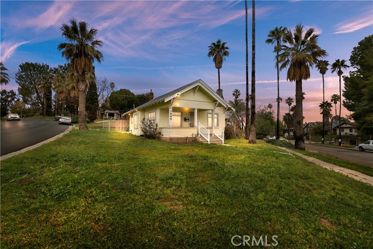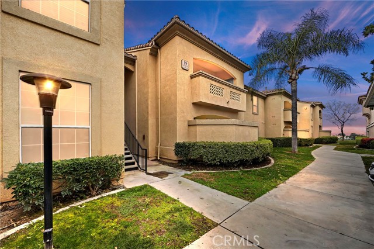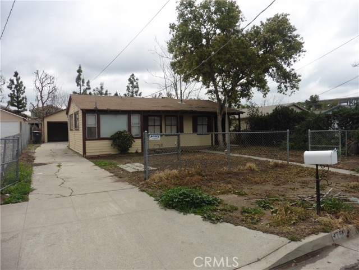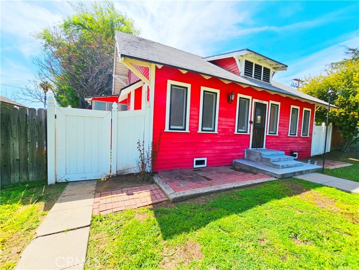2891 Canyon Crest Drive #72
Riverside, CA 92507
Sold
2891 Canyon Crest Drive #72
Riverside, CA 92507
Sold
A charming two-bedroom, two-bathroom home is ready to welcome its new owner! Located in a vibrant, rapidly growing area within walking distance to UC Riverside, this home offers both convenience and comfort in a highly sought-after neighborhood. The community is quiet and secure, with gated access for added peace of mind. This unit boasts one of the larger floor plans in the complex, featuring spacious living areas and a private patio. Upon entering through the front patio, you’ll be greeted by an open living room that flows seamlessly into the kitchen. Recent upgrades include new cabinets and quartz countertops in the kitchen and bathrooms. The bathrooms have also been enhanced with beautifully tiled shower and bathtub areas. The private backyard patio offers extra outdoor space, perfect for relaxing or entertaining, while ample natural light fills the interior. Whether you're looking for a primary residence or a great investment opportunity, this townhome fits the bill. The community offers a range of amenities including a swimming pool, spa, barbecue area, and laundry facilities, ensuring a well-rounded lifestyle. The property comes with one covered parking space, an additional parking spot, and a storage area. HOA dues cover trash, water, and common area maintenance. As one of the most affordable two-bedroom, two-bathroom homes in the area, with a prime location and a secure gated community, this is an opportunity you don’t want to miss!
PROPERTY INFORMATION
| MLS # | WS24207255 | Lot Size | N/A |
| HOA Fees | $415/Monthly | Property Type | Condominium |
| Price | $ 349,000
Price Per SqFt: $ 388 |
DOM | 413 Days |
| Address | 2891 Canyon Crest Drive #72 | Type | Residential |
| City | Riverside | Sq.Ft. | 900 Sq. Ft. |
| Postal Code | 92507 | Garage | N/A |
| County | Riverside | Year Built | 1975 |
| Bed / Bath | 2 / 2 | Parking | 2 |
| Built In | 1975 | Status | Closed |
| Sold Date | 2024-10-30 |
INTERIOR FEATURES
| Has Laundry | Yes |
| Laundry Information | Common Area |
| Has Fireplace | Yes |
| Fireplace Information | Family Room, Gas |
| Has Appliances | Yes |
| Kitchen Appliances | Dishwasher, Gas Range, Gas Cooktop, Refrigerator |
| Kitchen Information | Granite Counters |
| Kitchen Area | In Family Room |
| Has Heating | Yes |
| Heating Information | Central |
| Room Information | All Bedrooms Down |
| Has Cooling | Yes |
| Cooling Information | Central Air |
| Flooring Information | Laminate |
| InteriorFeatures Information | Ceiling Fan(s), Granite Counters |
| EntryLocation | Front door |
| Entry Level | 1 |
| Has Spa | Yes |
| SpaDescription | Association, Community |
| SecuritySafety | Automatic Gate, Gated Community, Wired for Alarm System |
| Bathroom Information | Shower in Tub, Upgraded |
| Main Level Bedrooms | 2 |
| Main Level Bathrooms | 2 |
EXTERIOR FEATURES
| Has Pool | No |
| Pool | Association, Community |
| Has Patio | Yes |
| Patio | Patio |
WALKSCORE
MAP
MORTGAGE CALCULATOR
- Principal & Interest:
- Property Tax: $372
- Home Insurance:$119
- HOA Fees:$415
- Mortgage Insurance:
PRICE HISTORY
| Date | Event | Price |
| 10/29/2024 | Pending | $349,000 |
| 10/18/2024 | Active Under Contract | $349,000 |
| 10/10/2024 | Listed | $349,000 |

Topfind Realty
REALTOR®
(844)-333-8033
Questions? Contact today.
Interested in buying or selling a home similar to 2891 Canyon Crest Drive #72?
Riverside Similar Properties
Listing provided courtesy of RHEA BAI, RE/MAX PREMIER/ARCADIA. Based on information from California Regional Multiple Listing Service, Inc. as of #Date#. This information is for your personal, non-commercial use and may not be used for any purpose other than to identify prospective properties you may be interested in purchasing. Display of MLS data is usually deemed reliable but is NOT guaranteed accurate by the MLS. Buyers are responsible for verifying the accuracy of all information and should investigate the data themselves or retain appropriate professionals. Information from sources other than the Listing Agent may have been included in the MLS data. Unless otherwise specified in writing, Broker/Agent has not and will not verify any information obtained from other sources. The Broker/Agent providing the information contained herein may or may not have been the Listing and/or Selling Agent.
