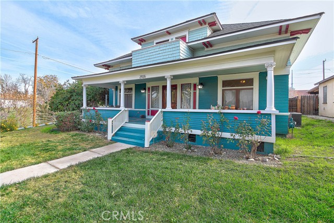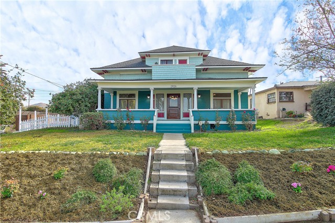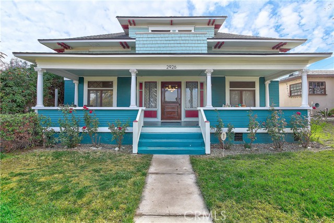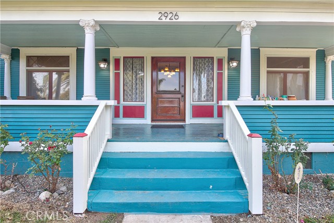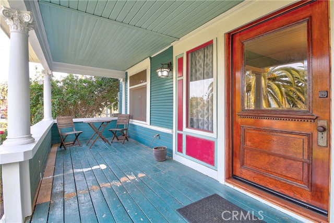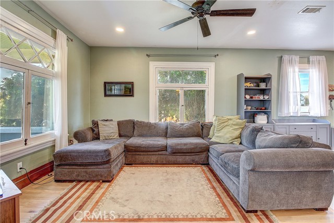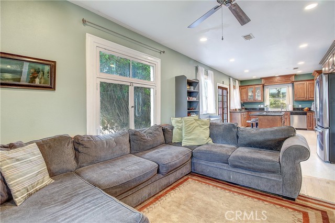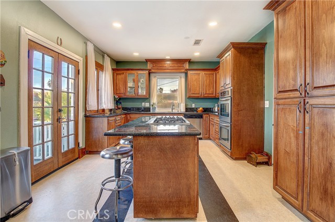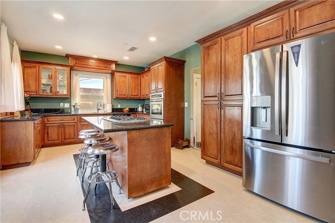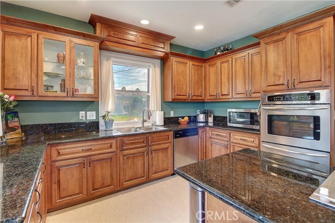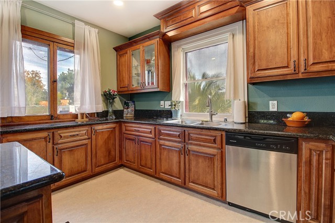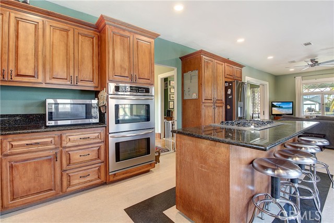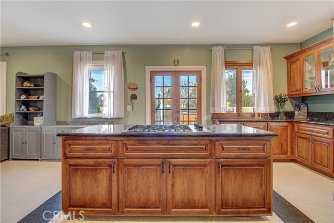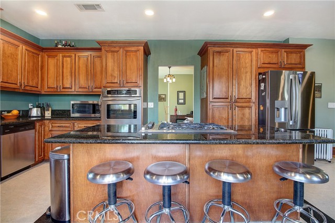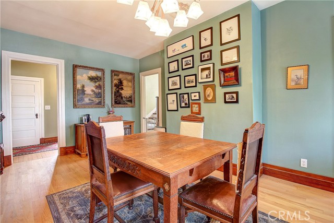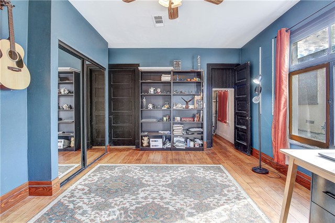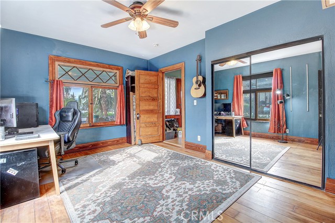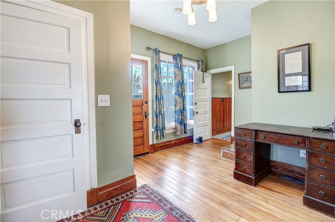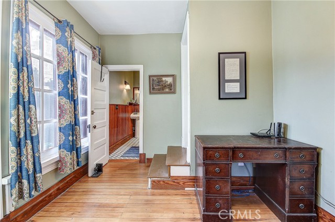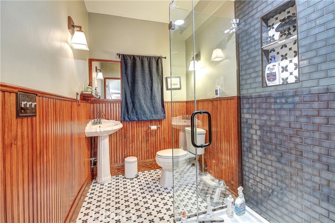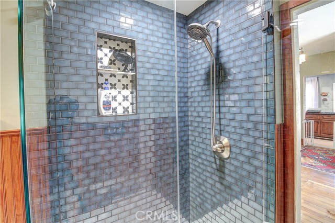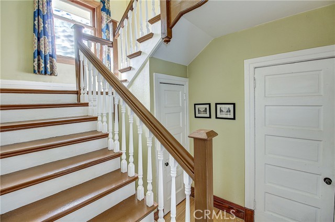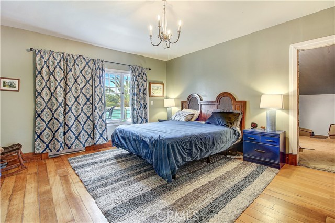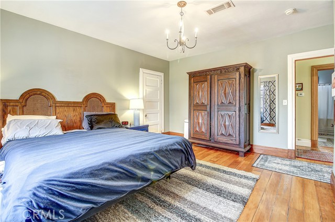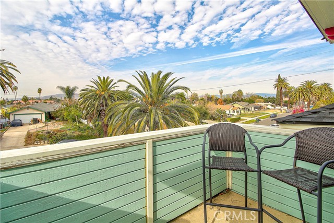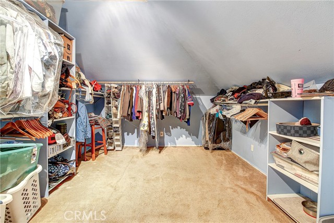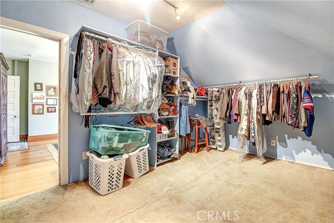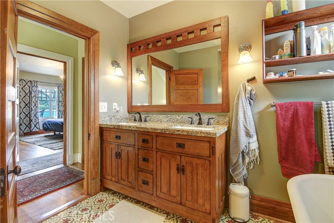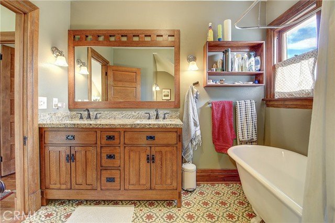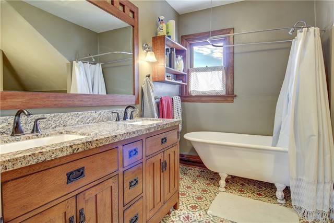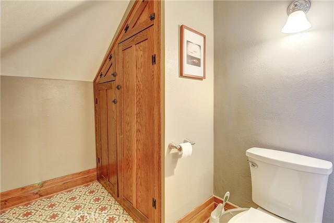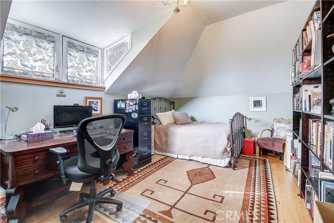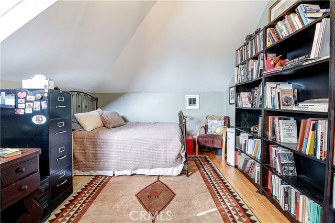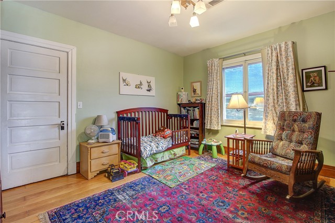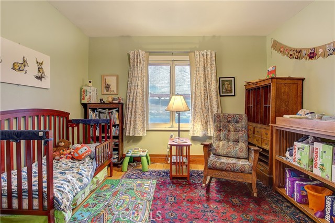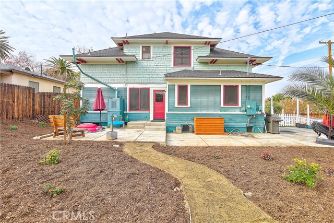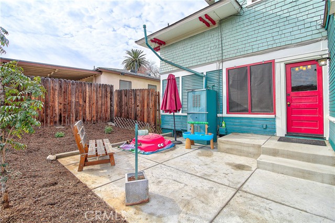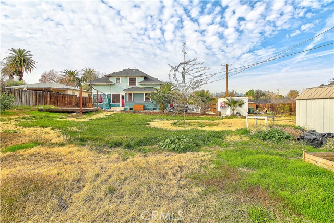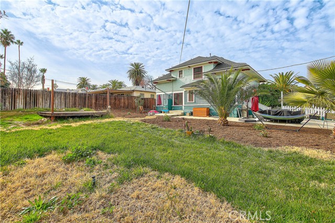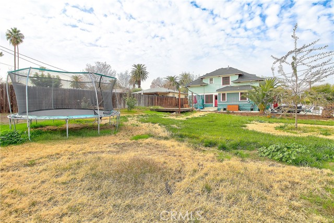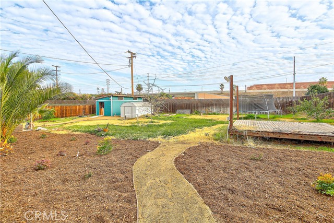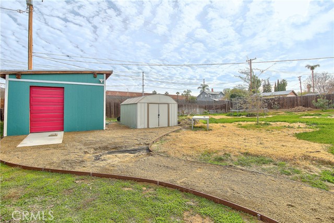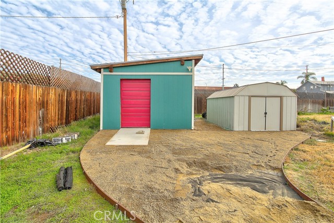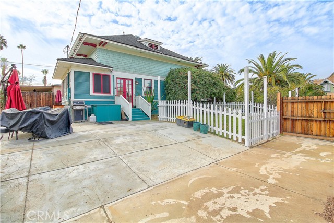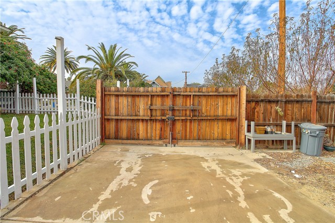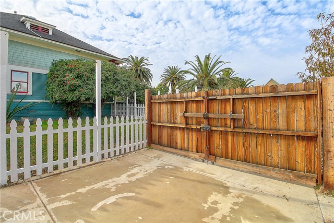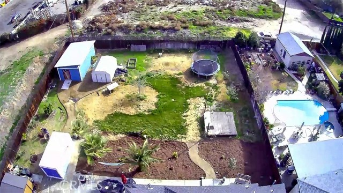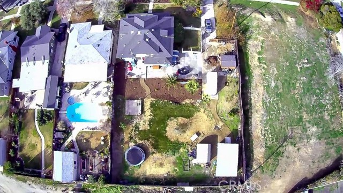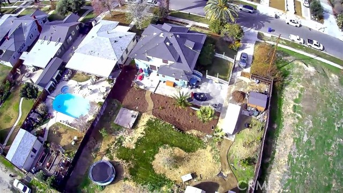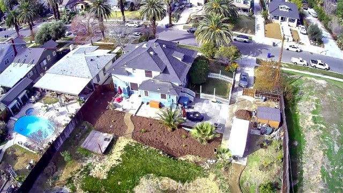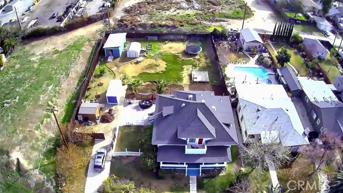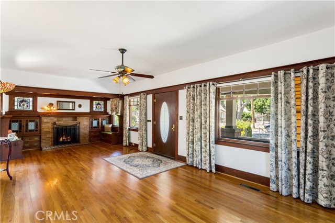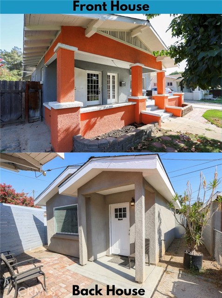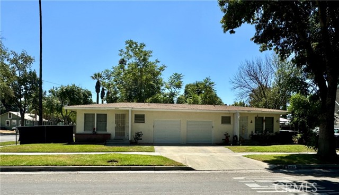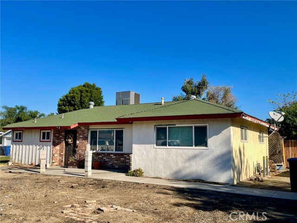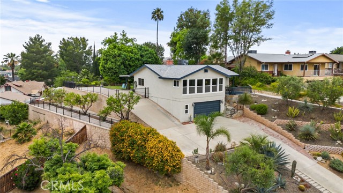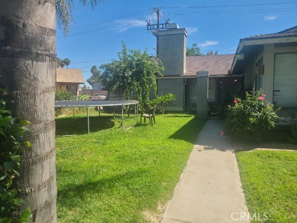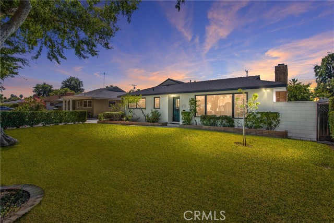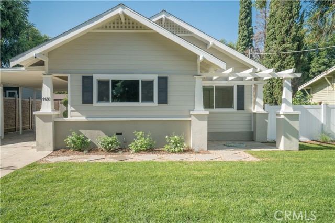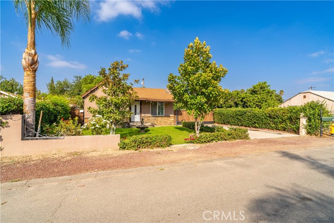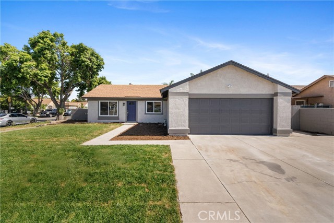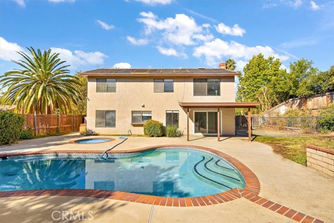2926 Lime Street
Riverside, CA 92501
Sold
Welcome to the Lewis H. Guffin residence, established in 1899. The awards & accolades this property has been granted include Structure of Merit #95 in 1988, re-awarded Structure of Merit in 2019 & was the recipient of the Old Riverside Foundation preservation award in 2022. This phenomenal & charming Craftsman offers simplistic design, with a warm, yet inviting floor plan waiting for its next family to enjoy its charismatic atmosphere. The home sits above the street, on an oversized .38 acre lot. It greets its guests with a large, welcoming porch with intricate, detailed columns. Inside, you step back in time, with a few important updated touches. The roomy kitchen with newer cabinetry, granite countertops & views of the yards, is open to the bright family room. Both bathrooms have been tastefully updated recently. One bedroom & full bathroom are situated on the first floor. The upstairs offers three additional bedrooms, full bathroom with ample storage & a master bedroom with a huge walk in closet & a magnificent balcony. In the rear yard, you will find newer hardscape, fruit trees & landscaping touches. A newer convenient workshop & handy storage shed also adorn the property. New roof, updated plumbing & electrical are just a few items that have been remedied in this home. Don’t miss this opportunity to own this amazing Craftsman with a world of history behind it.
PROPERTY INFORMATION
| MLS # | IV22256558 | Lot Size | 16,553 Sq. Ft. |
| HOA Fees | $0/Monthly | Property Type | Single Family Residence |
| Price | $ 649,900
Price Per SqFt: $ 271 |
DOM | 1032 Days |
| Address | 2926 Lime Street | Type | Residential |
| City | Riverside | Sq.Ft. | 2,400 Sq. Ft. |
| Postal Code | 92501 | Garage | N/A |
| County | Riverside | Year Built | 1899 |
| Bed / Bath | 4 / 2 | Parking | N/A |
| Built In | 1899 | Status | Closed |
| Sold Date | 2023-02-08 |
INTERIOR FEATURES
| Has Laundry | Yes |
| Laundry Information | Gas Dryer Hookup, Individual Room |
| Has Fireplace | No |
| Fireplace Information | None |
| Has Appliances | Yes |
| Kitchen Appliances | Dishwasher, Double Oven, Disposal, Gas Oven, Gas Cooktop, Gas Water Heater, Water Heater |
| Kitchen Information | Granite Counters, Kitchen Island, Kitchen Open to Family Room, Remodeled Kitchen |
| Kitchen Area | Dining Room, In Kitchen |
| Has Heating | Yes |
| Heating Information | Central |
| Room Information | Entry, Formal Entry, Kitchen, Laundry, Living Room, Main Floor Bedroom, Utility Room, Workshop |
| Has Cooling | Yes |
| Cooling Information | Central Air |
| Flooring Information | Wood |
| InteriorFeatures Information | Balcony, Built-in Features, Ceiling Fan(s), Granite Counters, Open Floorplan, Stone Counters, Storage, Unfurnished |
| DoorFeatures | French Doors |
| Has Spa | No |
| SpaDescription | None |
| WindowFeatures | Casement Windows, Custom Covering, Wood Frames |
| SecuritySafety | Smoke Detector(s) |
| Bathroom Information | Bathtub, Shower, Shower in Tub, Remodeled, Upgraded |
| Main Level Bedrooms | 1 |
| Main Level Bathrooms | 1 |
EXTERIOR FEATURES
| FoundationDetails | Combination, Raised |
| Roof | Composition |
| Has Pool | No |
| Pool | None |
| Has Patio | Yes |
| Patio | Concrete, Patio Open, Porch, Front Porch |
| Has Fence | Yes |
| Fencing | Average Condition, Chain Link, Wood |
| Has Sprinklers | Yes |
WALKSCORE
MAP
MORTGAGE CALCULATOR
- Principal & Interest:
- Property Tax: $693
- Home Insurance:$119
- HOA Fees:$0
- Mortgage Insurance:
PRICE HISTORY
| Date | Event | Price |
| 02/08/2023 | Sold | $644,950 |
| 12/16/2022 | Listed | $649,900 |

Topfind Realty
REALTOR®
(844)-333-8033
Questions? Contact today.
Interested in buying or selling a home similar to 2926 Lime Street?
Riverside Similar Properties
Listing provided courtesy of CHRISTI RAINEY-SHELLNER, WESTCOE REALTORS INC. Based on information from California Regional Multiple Listing Service, Inc. as of #Date#. This information is for your personal, non-commercial use and may not be used for any purpose other than to identify prospective properties you may be interested in purchasing. Display of MLS data is usually deemed reliable but is NOT guaranteed accurate by the MLS. Buyers are responsible for verifying the accuracy of all information and should investigate the data themselves or retain appropriate professionals. Information from sources other than the Listing Agent may have been included in the MLS data. Unless otherwise specified in writing, Broker/Agent has not and will not verify any information obtained from other sources. The Broker/Agent providing the information contained herein may or may not have been the Listing and/or Selling Agent.
