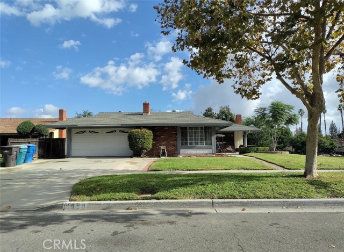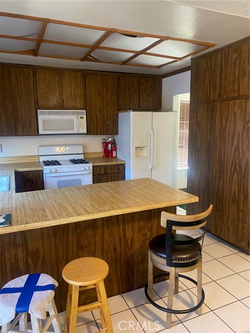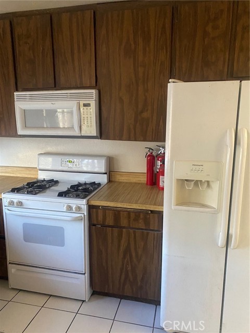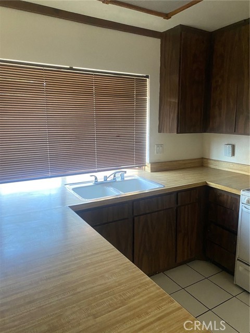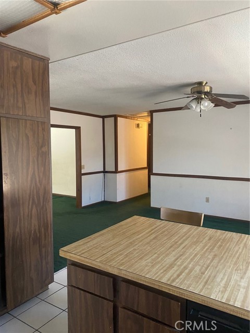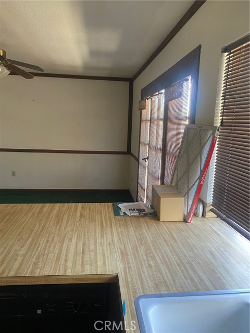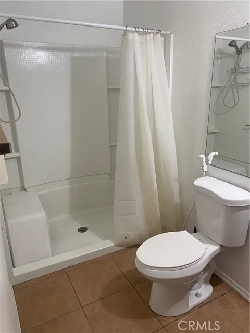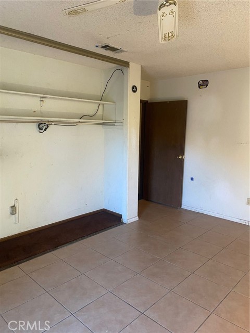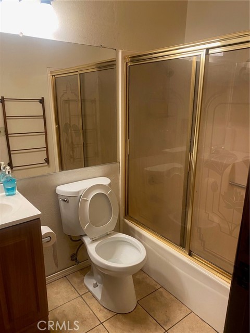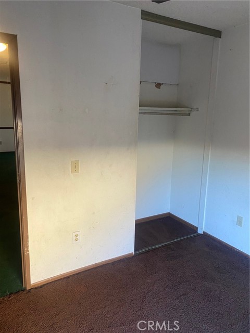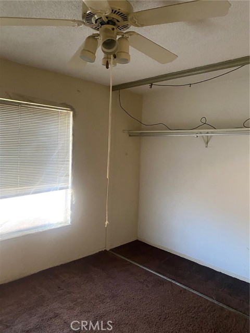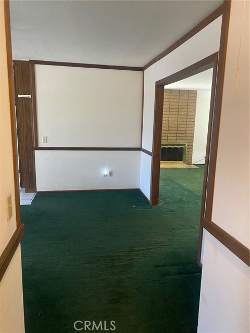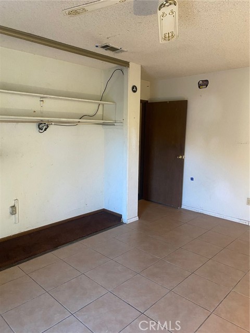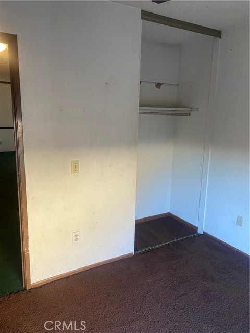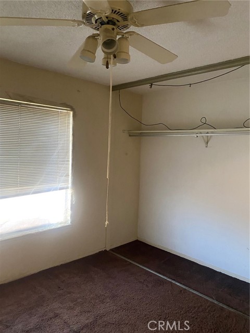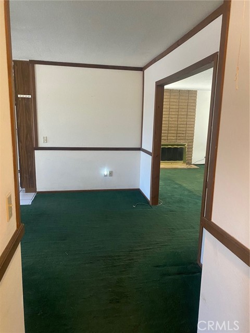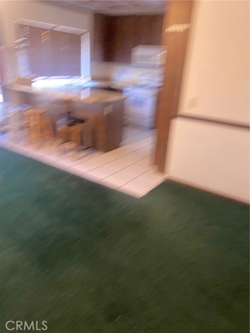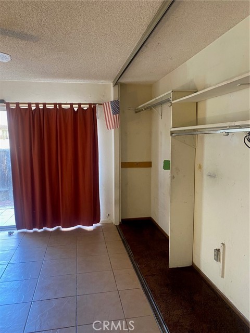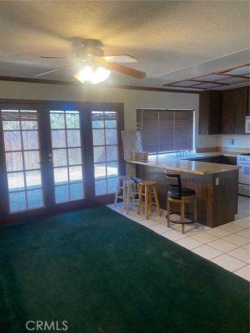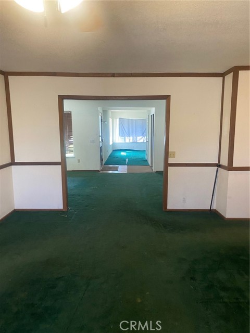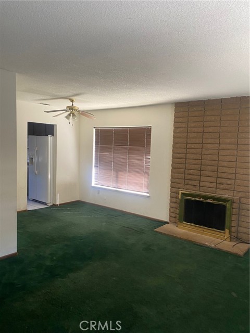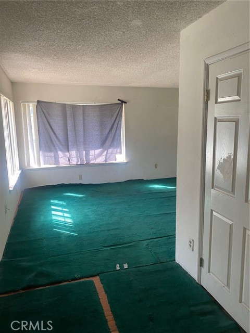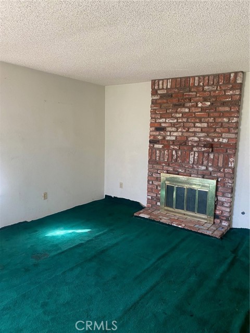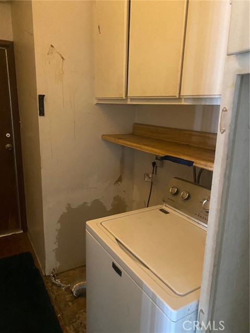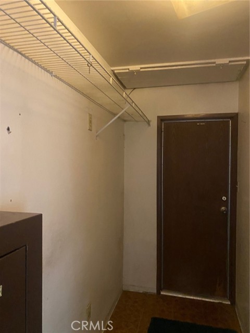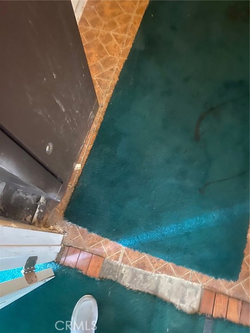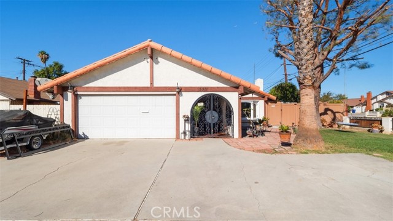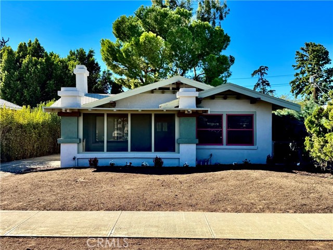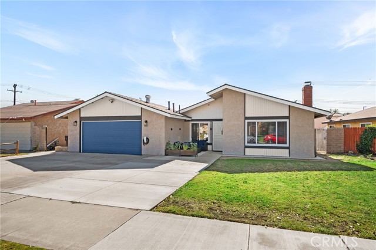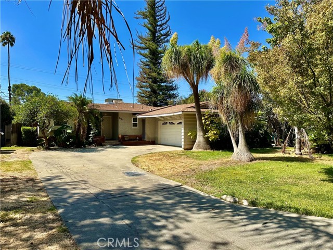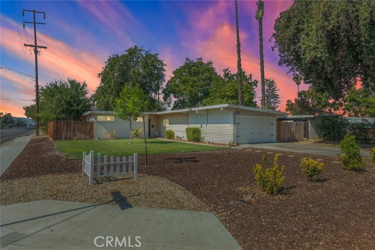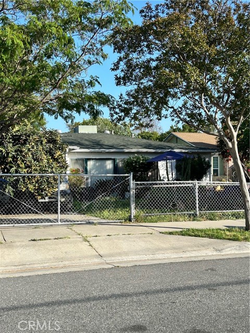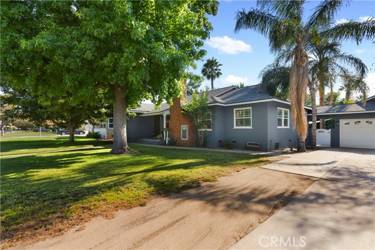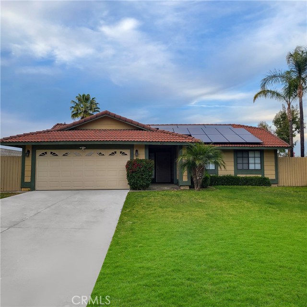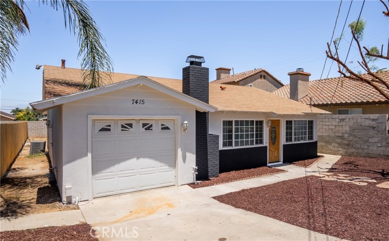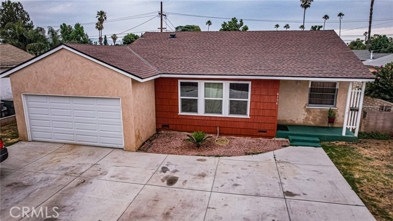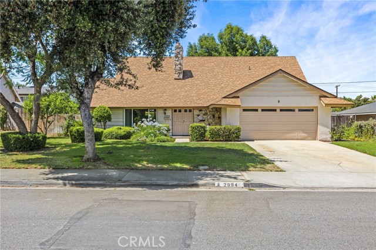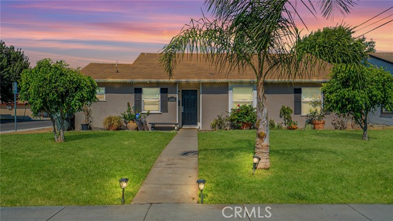2929 Irving St Street
Riverside, CA 92504
Sold
Absolutely! This home truly shines as a diamond in the rough and is nestled on a sizable corner lot just off prestige Victoria Ave, this charming home exudes comfort and convenience. Boasting 4 bedrooms and 2 baths, it welcomes you with a sense of space and warmth. The allure of 2 fireplaces, one nestled in your bonus room and the other gracing the living room, creates cozy gathering spots. The seamless blend of the dining area with the living room forms an inviting space, complemented by the step saver kitchen designed for easy functionality. The two-car garage provides both convenience and security, while the indoors laundry room adds a touch of modern functionality, makes daily chores a breeze within the comfort of your own home...Aside from being in one of Riverside prime locations, it's within walking distance to the top-tier Arlington High School ensuring your family's educational needs are met. Enjoy easy access to transportation and freeways, making commuting a breeze. Don't miss the chance to make this well-connected haven yours!!!! Priced reduced to reflect the cost of updating. Needs paint, carpet, kitchen and bathrooms are original. Bring your hammers, paintbrushes and convert this home to it original condition......
PROPERTY INFORMATION
| MLS # | IV23161743 | Lot Size | 7,405 Sq. Ft. |
| HOA Fees | $0/Monthly | Property Type | Single Family Residence |
| Price | $ 599,000
Price Per SqFt: $ 305 |
DOM | 697 Days |
| Address | 2929 Irving St Street | Type | Residential |
| City | Riverside | Sq.Ft. | 1,967 Sq. Ft. |
| Postal Code | 92504 | Garage | 2 |
| County | Riverside | Year Built | 1978 |
| Bed / Bath | 4 / 1 | Parking | 2 |
| Built In | 1978 | Status | Closed |
| Sold Date | 2024-03-04 |
INTERIOR FEATURES
| Has Laundry | Yes |
| Laundry Information | Individual Room, Inside |
| Has Fireplace | Yes |
| Fireplace Information | Family Room, Living Room, Wood Burning |
| Has Appliances | Yes |
| Kitchen Appliances | Disposal, Refrigerator |
| Kitchen Information | Kitchen Open to Family Room |
| Kitchen Area | Breakfast Counter / Bar, Dining Room |
| Has Heating | Yes |
| Heating Information | Central, Fireplace(s) |
| Room Information | All Bedrooms Down, Entry, Family Room, Kitchen, Living Room, Main Floor Bedroom |
| Has Cooling | Yes |
| Cooling Information | Central Air, Whole House Fan |
| Flooring Information | Carpet |
| InteriorFeatures Information | Ceiling Fan(s) |
| EntryLocation | f |
| Entry Level | 0 |
| Has Spa | No |
| SpaDescription | None |
| WindowFeatures | Bay Window(s) |
| SecuritySafety | Carbon Monoxide Detector(s), Fire and Smoke Detection System |
| Bathroom Information | Shower, Shower in Tub, Exhaust fan(s) |
| Main Level Bedrooms | 4 |
| Main Level Bathrooms | 2 |
EXTERIOR FEATURES
| FoundationDetails | Slab |
| Roof | Shingle |
| Has Pool | No |
| Pool | None |
| Has Patio | Yes |
| Patio | Concrete |
| Has Fence | Yes |
| Fencing | Poor Condition, Wood |
| Has Sprinklers | Yes |
WALKSCORE
MAP
MORTGAGE CALCULATOR
- Principal & Interest:
- Property Tax: $639
- Home Insurance:$119
- HOA Fees:$0
- Mortgage Insurance:
PRICE HISTORY
| Date | Event | Price |
| 01/30/2024 | Price Change (Relisted) | $599,000 (-4.14%) |
| 01/22/2024 | Price Change (Relisted) | $624,900 (-0.97%) |
| 12/23/2023 | Relisted | $639,000 |
| 12/04/2023 | Listed | $639,000 |

Topfind Realty
REALTOR®
(844)-333-8033
Questions? Contact today.
Interested in buying or selling a home similar to 2929 Irving St Street?
Riverside Similar Properties
Listing provided courtesy of TOM SHOOK, NEST REAL ESTATE. Based on information from California Regional Multiple Listing Service, Inc. as of #Date#. This information is for your personal, non-commercial use and may not be used for any purpose other than to identify prospective properties you may be interested in purchasing. Display of MLS data is usually deemed reliable but is NOT guaranteed accurate by the MLS. Buyers are responsible for verifying the accuracy of all information and should investigate the data themselves or retain appropriate professionals. Information from sources other than the Listing Agent may have been included in the MLS data. Unless otherwise specified in writing, Broker/Agent has not and will not verify any information obtained from other sources. The Broker/Agent providing the information contained herein may or may not have been the Listing and/or Selling Agent.
