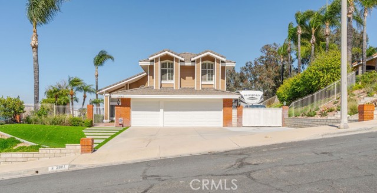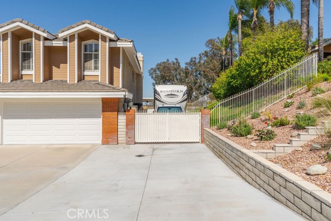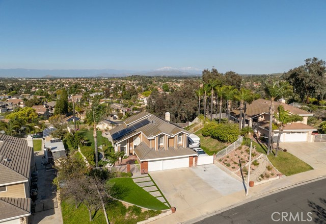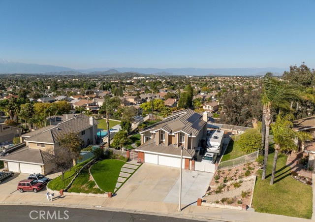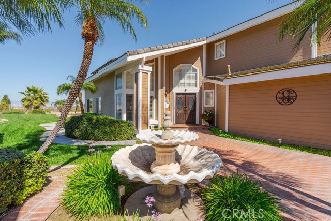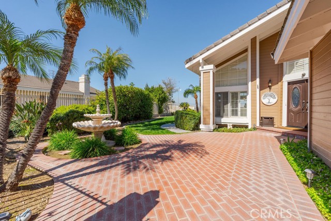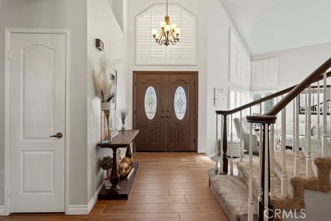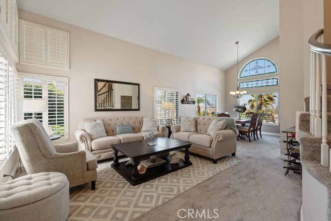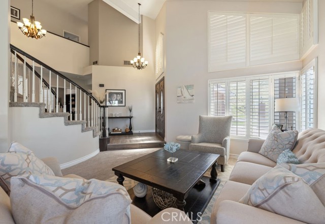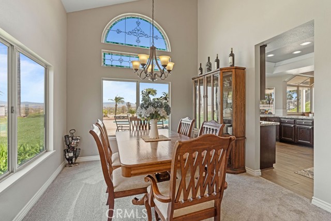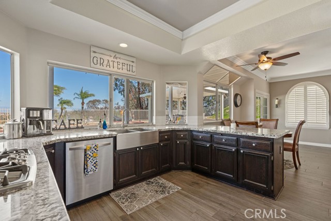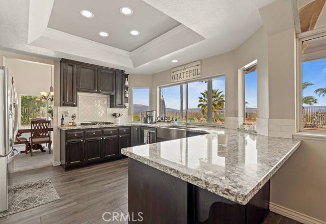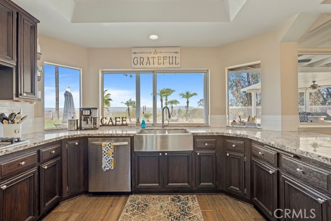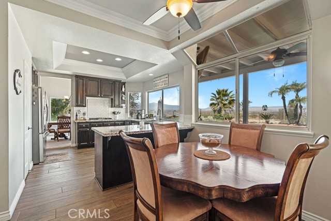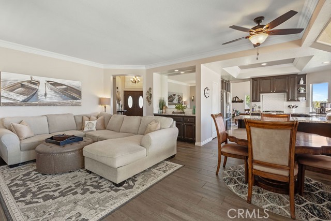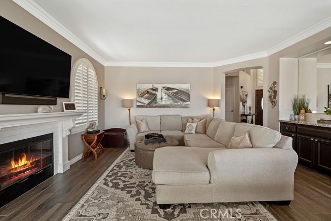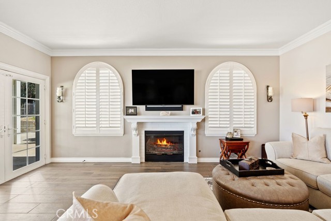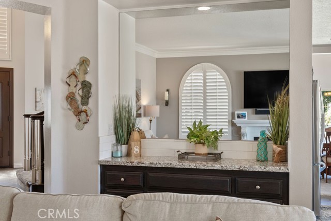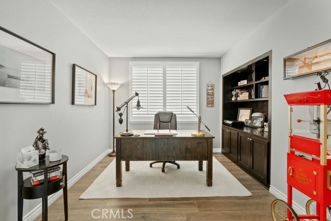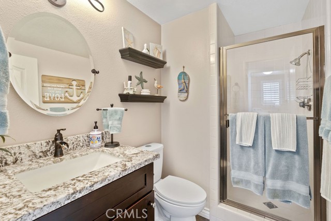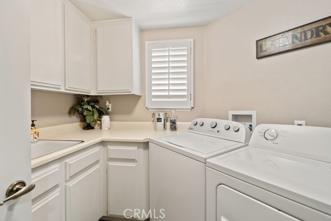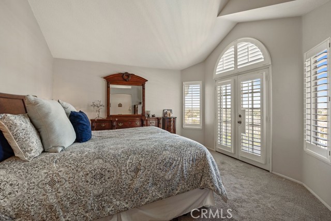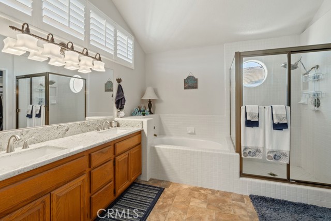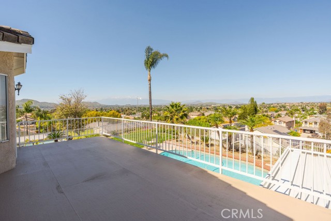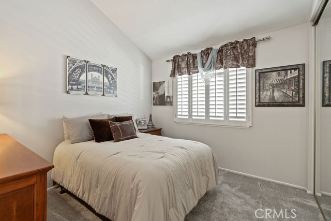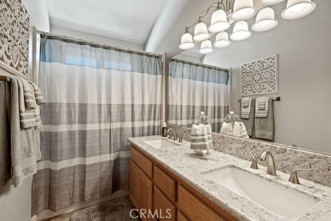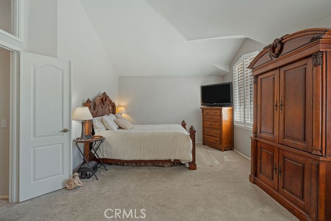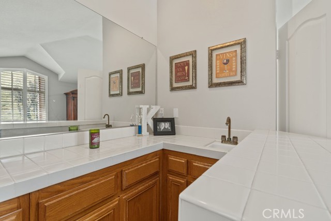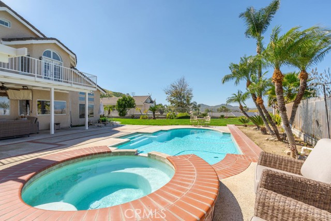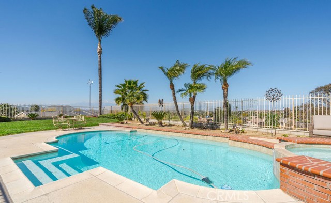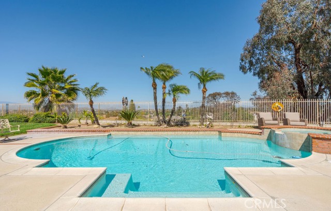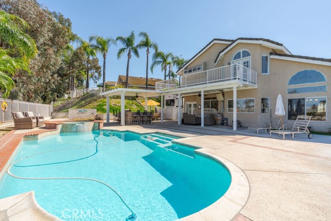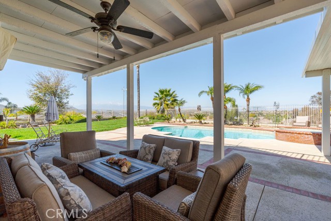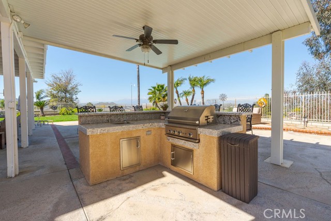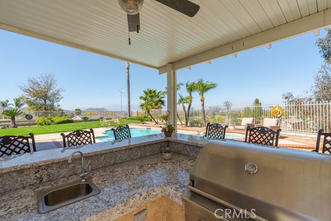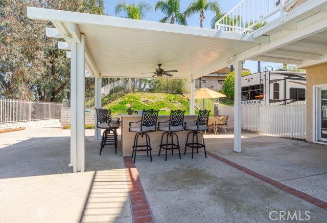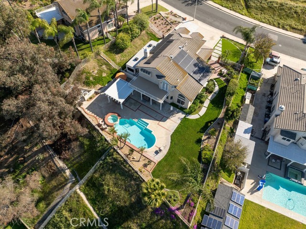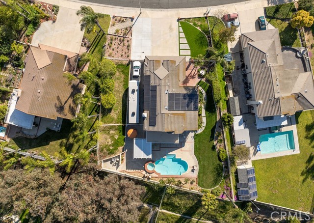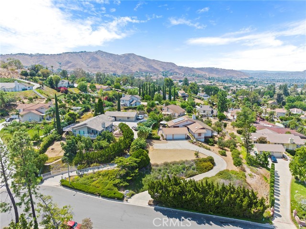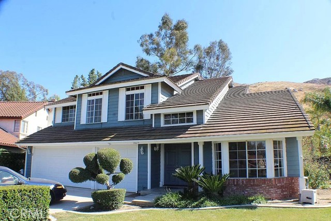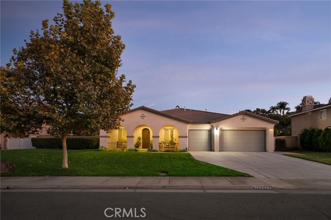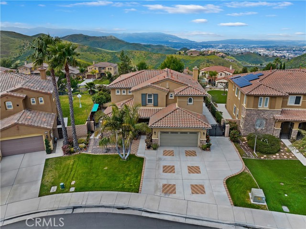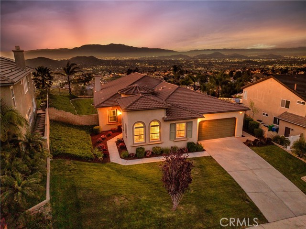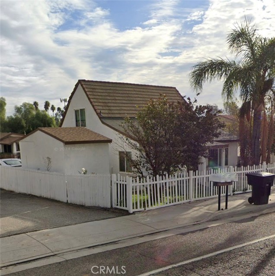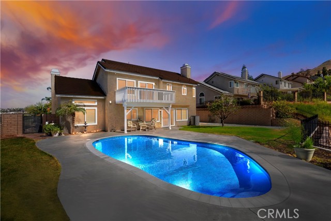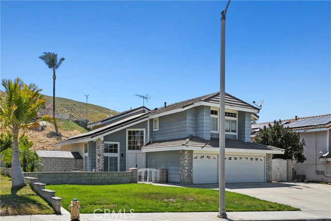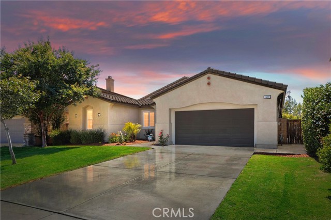2981 Everwood Drive
Riverside, CA 92503
Sold
This STUNNING pool home effortlessly combines luxury and tranquility. Nestled within a sought-after neighborhood situated on a cul-de-sac with no neighbors across the street. This remodeled two-story home boasts 4 bedrooms, 3 bathrooms, and 2461 square feet of living space on nearly a 1/3 acre lot with gated RV parking. This residence exudes curb appeal at every turn. Step through the charming courtyard entry adorned with a fountain and into a world of refined elegance. Upon entry, you will be greeted by high ceilings, a sweeping staircase, and an abundance of natural light, while formal living and dining areas are ideal for entertaining. The upgraded kitchen is a culinary delight, featuring granite countertops, dark cabinetry, stainless steel appliances, a farm sink, a walk-in pantry, and picturesque views of the backyard oasis. Enhancing the allure of the home are upgraded wood-look tile flooring, plantation shutters, and a cozy fireplace in the family room. The downstairs bedroom is currently being used as an office and has built-in shelving in the closet. Conveniently located by downstairs bedroom is a 3/4 bath and laundry room with utility sink. Upstairs, the primary suite awaits, complete with a walk-in closet, dual sink vanity with granite countertops, separate tub/shower and French doors leading to a private deck offering sweeping views. Two additional bedrooms, along with another guest bathroom, complete the upper level. The oversized 4th bedroom does not have a closet, although one can easily be added. The backyard is truly an entertainers dream boasting a sparkling pool, spa, lush landscaping, mature trees, a covered patio, and a built-in BBQ area. No HOA and low taxes. Recently APPRAISED FOR $880,000!!!
PROPERTY INFORMATION
| MLS # | SW24067253 | Lot Size | 14,375 Sq. Ft. |
| HOA Fees | $0/Monthly | Property Type | Single Family Residence |
| Price | $ 879,000
Price Per SqFt: $ 357 |
DOM | 474 Days |
| Address | 2981 Everwood Drive | Type | Residential |
| City | Riverside | Sq.Ft. | 2,461 Sq. Ft. |
| Postal Code | 92503 | Garage | 3 |
| County | Riverside | Year Built | 1989 |
| Bed / Bath | 4 / 2 | Parking | 3 |
| Built In | 1989 | Status | Closed |
| Sold Date | 2024-05-17 |
INTERIOR FEATURES
| Has Laundry | Yes |
| Laundry Information | Individual Room |
| Has Fireplace | Yes |
| Fireplace Information | Family Room |
| Has Appliances | Yes |
| Kitchen Appliances | Dishwasher, Disposal, Gas Oven, Gas Cooktop |
| Kitchen Information | Granite Counters, Kitchen Open to Family Room, Remodeled Kitchen, Walk-In Pantry |
| Kitchen Area | Breakfast Counter / Bar, Breakfast Nook, Dining Room |
| Has Heating | Yes |
| Heating Information | Central |
| Room Information | Family Room, Kitchen, Laundry, Living Room, Main Floor Bedroom, Primary Suite, Multi-Level Bedroom, Walk-In Closet, Walk-In Pantry |
| Has Cooling | Yes |
| Cooling Information | Central Air |
| Flooring Information | Carpet, Tile |
| InteriorFeatures Information | Built-in Features, Ceiling Fan(s), Granite Counters, High Ceilings, Pantry, Recessed Lighting |
| EntryLocation | Front door |
| Entry Level | 1 |
| Has Spa | Yes |
| SpaDescription | Private |
| WindowFeatures | Plantation Shutters |
| Bathroom Information | Bathtub, Shower, Shower in Tub, Double Sinks in Primary Bath, Granite Counters, Upgraded |
| Main Level Bedrooms | 1 |
| Main Level Bathrooms | 1 |
EXTERIOR FEATURES
| Has Pool | Yes |
| Pool | Private |
| Has Patio | Yes |
| Patio | Covered, Deck |
| Has Fence | Yes |
| Fencing | Wrought Iron |
WALKSCORE
MAP
MORTGAGE CALCULATOR
- Principal & Interest:
- Property Tax: $938
- Home Insurance:$119
- HOA Fees:$0
- Mortgage Insurance:
PRICE HISTORY
| Date | Event | Price |
| 05/17/2024 | Sold | $889,000 |
| 04/04/2024 | Listed | $879,000 |

Topfind Realty
REALTOR®
(844)-333-8033
Questions? Contact today.
Interested in buying or selling a home similar to 2981 Everwood Drive?
Riverside Similar Properties
Listing provided courtesy of Allison Gelbrich, Dreamscape Real Estate. Based on information from California Regional Multiple Listing Service, Inc. as of #Date#. This information is for your personal, non-commercial use and may not be used for any purpose other than to identify prospective properties you may be interested in purchasing. Display of MLS data is usually deemed reliable but is NOT guaranteed accurate by the MLS. Buyers are responsible for verifying the accuracy of all information and should investigate the data themselves or retain appropriate professionals. Information from sources other than the Listing Agent may have been included in the MLS data. Unless otherwise specified in writing, Broker/Agent has not and will not verify any information obtained from other sources. The Broker/Agent providing the information contained herein may or may not have been the Listing and/or Selling Agent.
