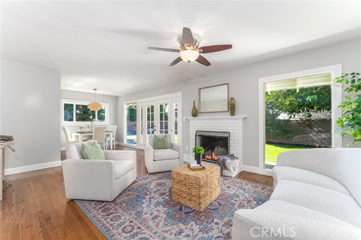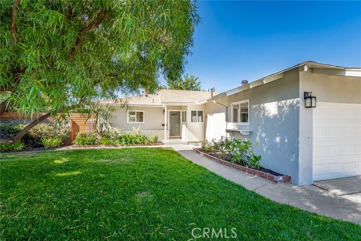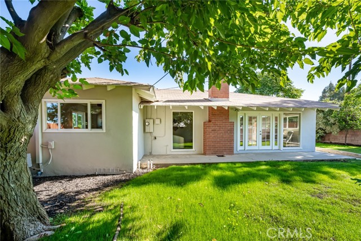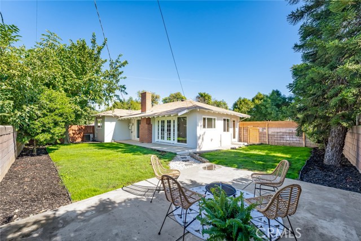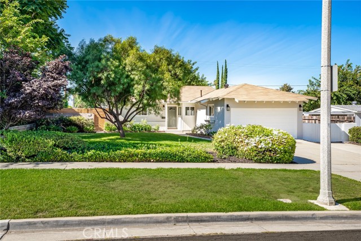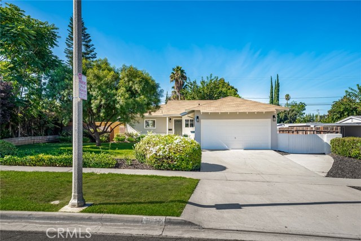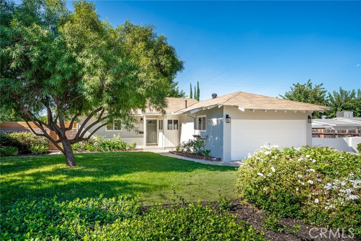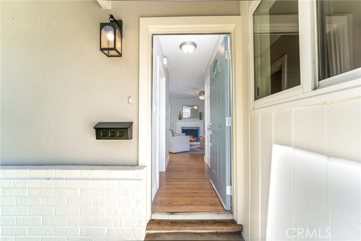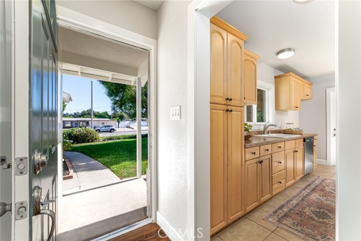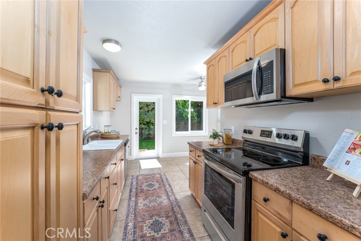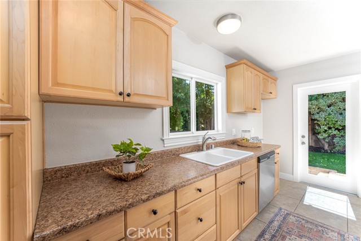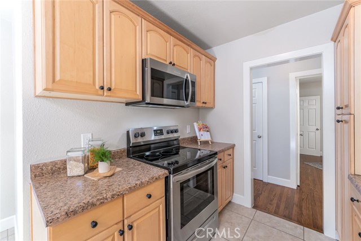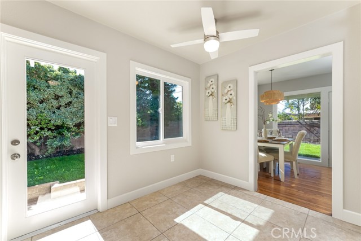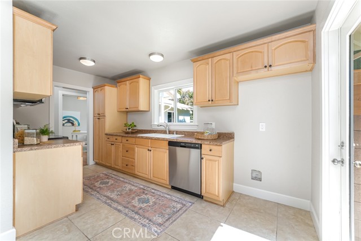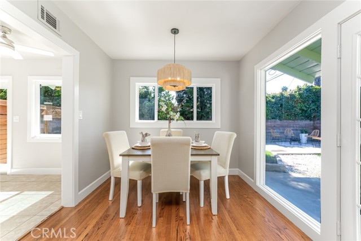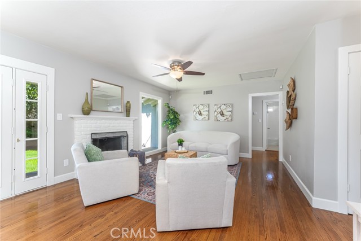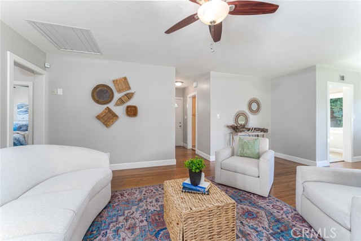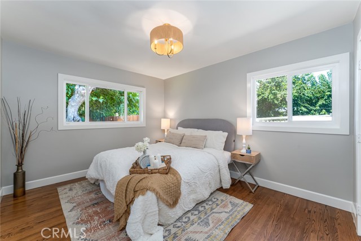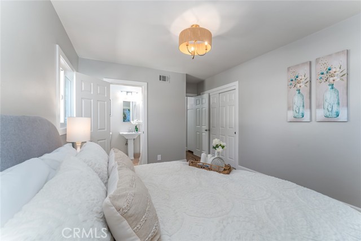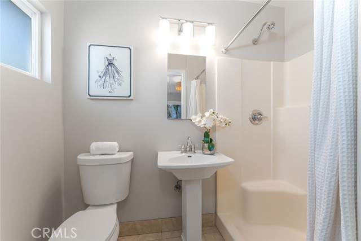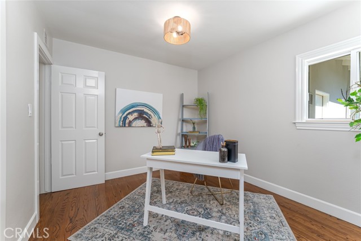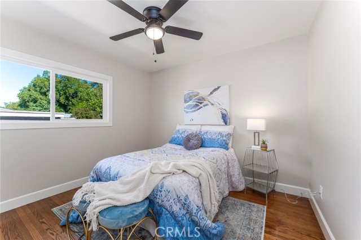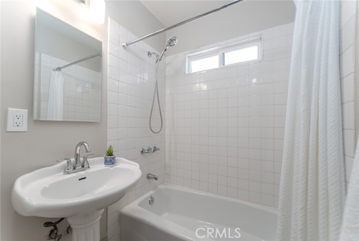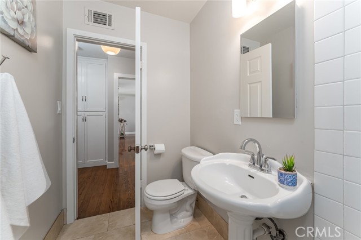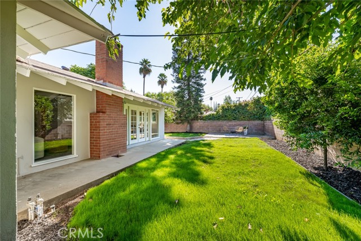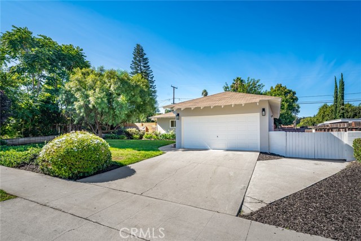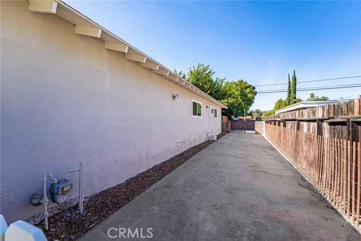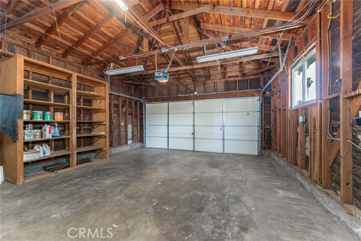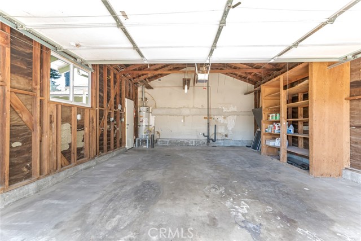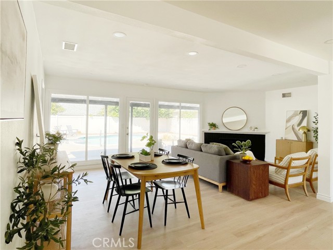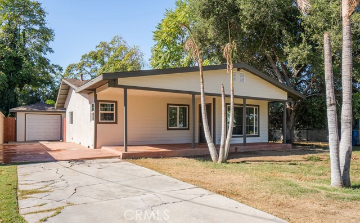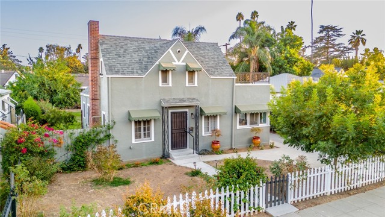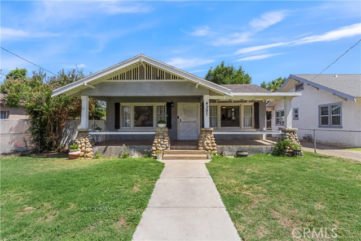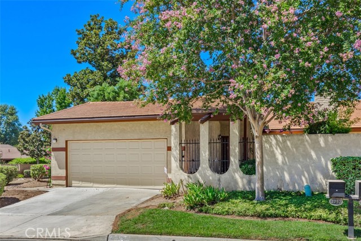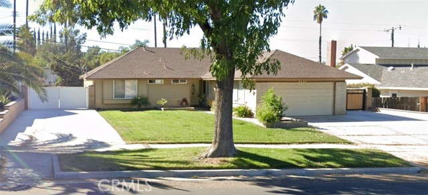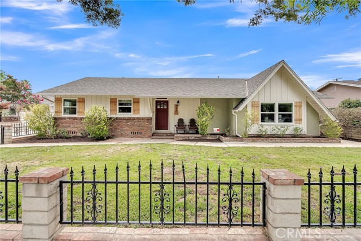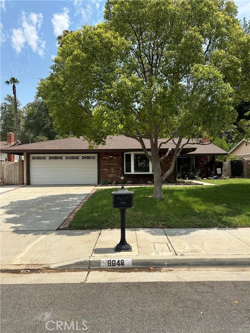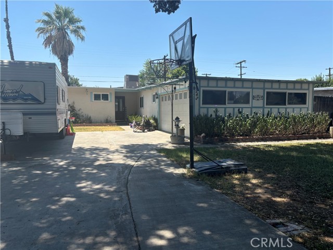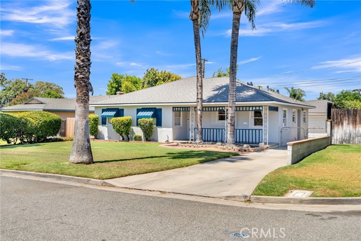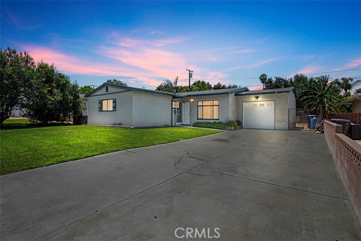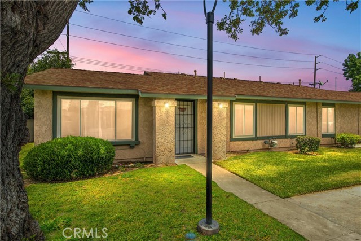2994 Jane Street
Riverside, CA 92506
Sold
The home you’ve been waiting for, freshly updated and beautifully designed. This light and bright 3 bedroom, 2 bath home shows like a model home. Ready for the discerning buyer or savvy investor. Upgrades include new paint, inside and out, new custom and on trend shaker mouldings, designer lights, brand new appliances, central a/c and real wood floors. When you enter the living room the wall of custom trimmed windows brings the outdoors in. Imagine cozy winter nights enjoying a fire in your stylish brick surround wood burning fireplace. The large double French door with side lights will bring cool breezes in and frames the view into the large green grass backyard. The master bedroom has an en-suite bathroom with a spacious shower. The secondary bathroom has a ceramic tile bath/shower combination. There are 2 additional bedrooms, one that can be used as a home office. Brand new appliances in the kitchen are included. The large yard, equipped with an automatic sprinkler system, wraps around the entire home, with fenced r/v parking! The Fully Fenced in backyard is perfect for family gatherings, bbq’s and serene relaxation. Located in the highly desired Riverside Unified School District including Washington Elementary School and Polytechnic High School. Conveniently located near shopping and restaurants and to the 91fwy.
PROPERTY INFORMATION
| MLS # | OC23187007 | Lot Size | 8,712 Sq. Ft. |
| HOA Fees | $0/Monthly | Property Type | Single Family Residence |
| Price | $ 570,000
Price Per SqFt: $ 480 |
DOM | 653 Days |
| Address | 2994 Jane Street | Type | Residential |
| City | Riverside | Sq.Ft. | 1,188 Sq. Ft. |
| Postal Code | 92506 | Garage | 2 |
| County | Riverside | Year Built | 1955 |
| Bed / Bath | 3 / 2 | Parking | 6 |
| Built In | 1955 | Status | Closed |
| Sold Date | 2023-10-17 |
INTERIOR FEATURES
| Has Laundry | Yes |
| Laundry Information | Gas & Electric Dryer Hookup, In Garage |
| Has Fireplace | Yes |
| Fireplace Information | Living Room |
| Has Appliances | Yes |
| Kitchen Appliances | Dishwasher, Electric Oven, Microwave, Water Heater |
| Kitchen Area | In Kitchen |
| Has Heating | Yes |
| Heating Information | Central |
| Room Information | All Bedrooms Down, Foyer, Kitchen, Main Floor Bedroom, Main Floor Primary Bedroom, Primary Bedroom |
| Has Cooling | Yes |
| Cooling Information | Central Air |
| Flooring Information | Wood |
| EntryLocation | 1st floor |
| Entry Level | 1 |
| Has Spa | No |
| SpaDescription | None |
| WindowFeatures | Double Pane Windows |
| Bathroom Information | Bathtub, Shower in Tub |
| Main Level Bedrooms | 3 |
| Main Level Bathrooms | 2 |
EXTERIOR FEATURES
| FoundationDetails | Raised |
| Has Pool | No |
| Pool | None |
| Has Patio | Yes |
| Patio | Concrete |
| Has Sprinklers | Yes |
WALKSCORE
MAP
MORTGAGE CALCULATOR
- Principal & Interest:
- Property Tax: $608
- Home Insurance:$119
- HOA Fees:$0
- Mortgage Insurance:
PRICE HISTORY
| Date | Event | Price |
| 10/17/2023 | Sold | $605,000 |
| 10/07/2023 | Sold | $570,000 |

Topfind Realty
REALTOR®
(844)-333-8033
Questions? Contact today.
Interested in buying or selling a home similar to 2994 Jane Street?
Riverside Similar Properties
Listing provided courtesy of Marcie Hoch, Grand Avenue Realty & Lending. Based on information from California Regional Multiple Listing Service, Inc. as of #Date#. This information is for your personal, non-commercial use and may not be used for any purpose other than to identify prospective properties you may be interested in purchasing. Display of MLS data is usually deemed reliable but is NOT guaranteed accurate by the MLS. Buyers are responsible for verifying the accuracy of all information and should investigate the data themselves or retain appropriate professionals. Information from sources other than the Listing Agent may have been included in the MLS data. Unless otherwise specified in writing, Broker/Agent has not and will not verify any information obtained from other sources. The Broker/Agent providing the information contained herein may or may not have been the Listing and/or Selling Agent.
