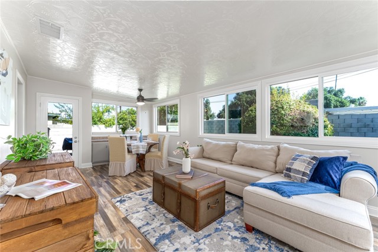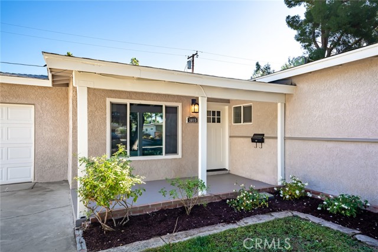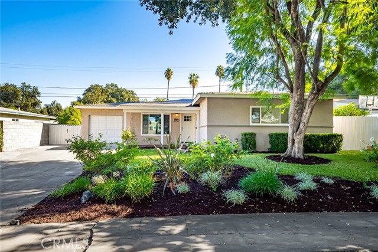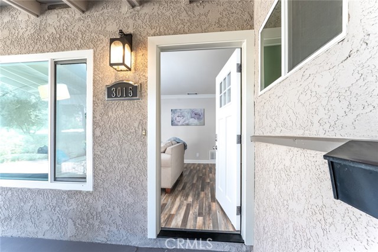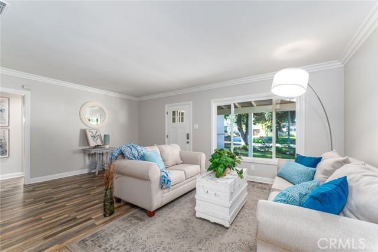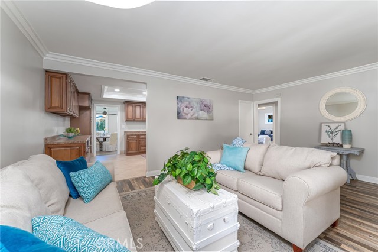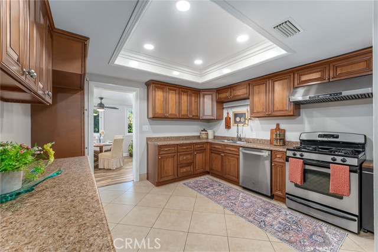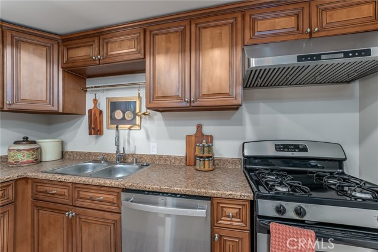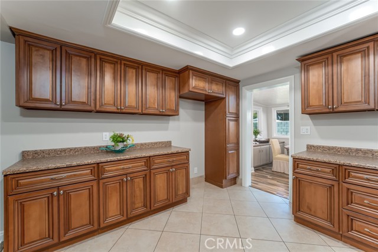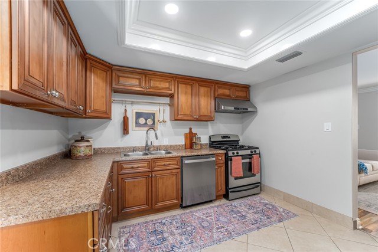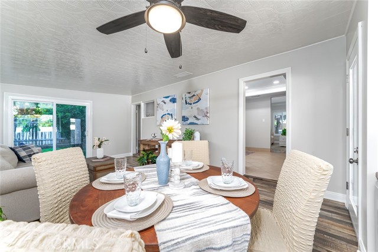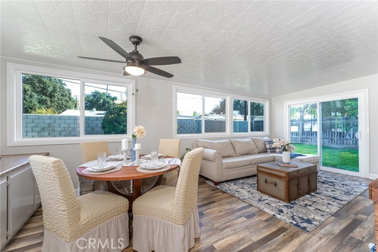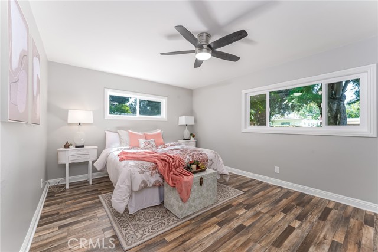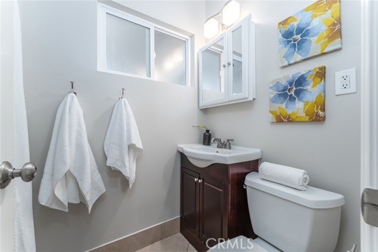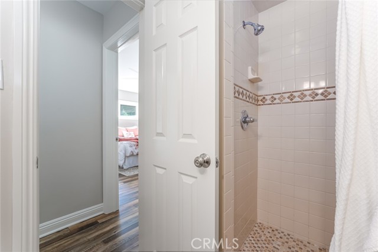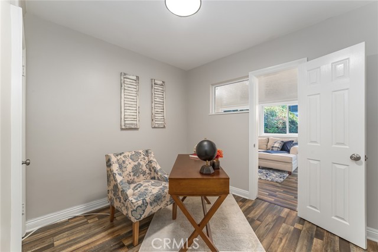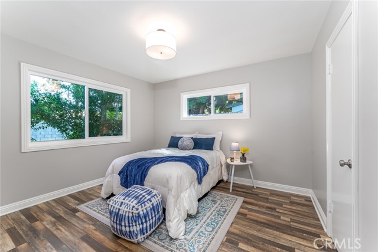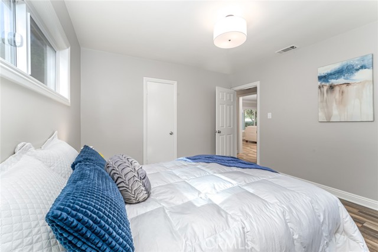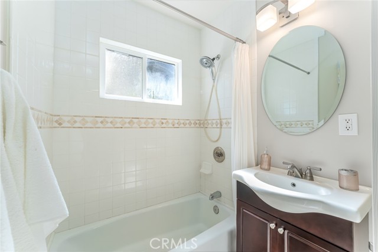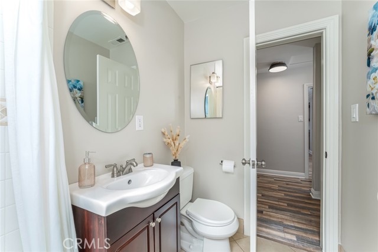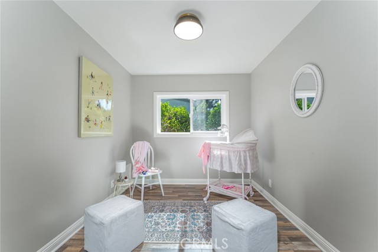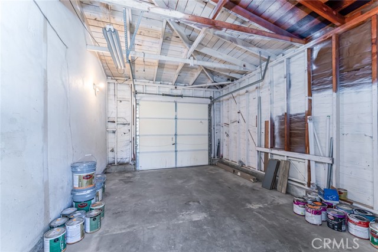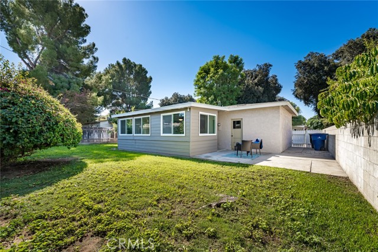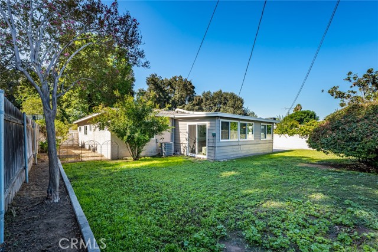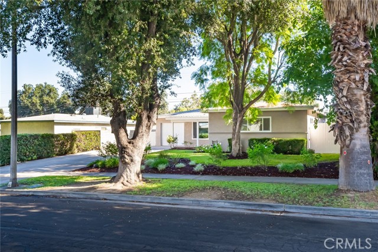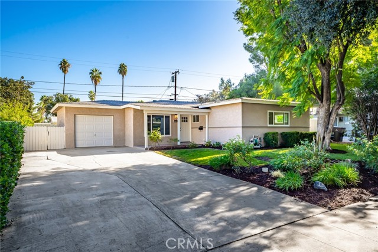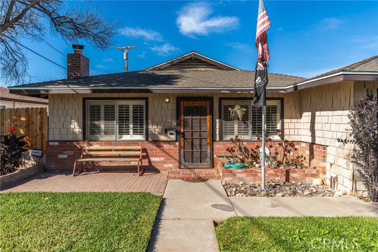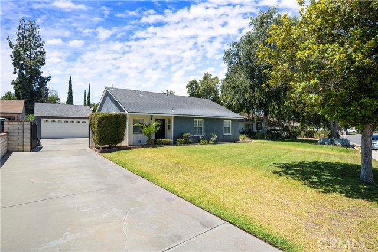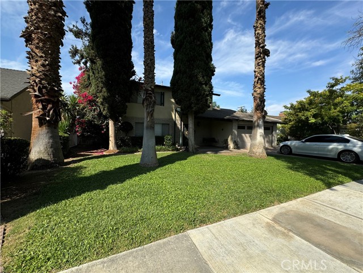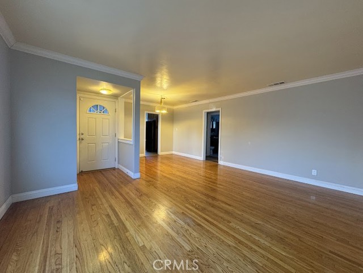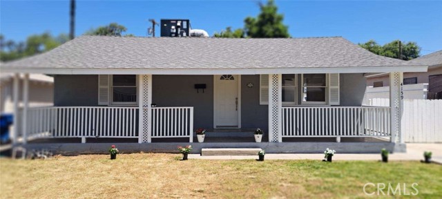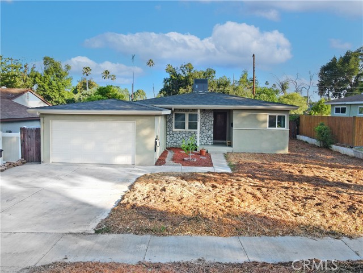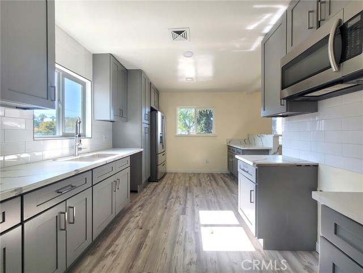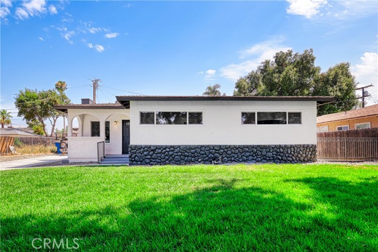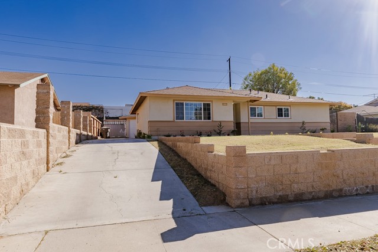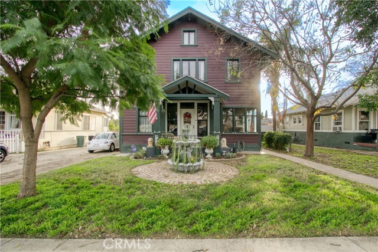3015 Priscilla Street
Riverside, CA 92506
Sold
The family home you’ve been waiting for. This 4 bedroom 2 bath home offers plenty of room to grow with generously sized bedrooms and 2 upgraded bathrooms. The home has been thoughtfully renovated with brand new windows, fresh designer paint, custom moldings throughout and all new exterior paint. A large kitchen with lots of storage and plenty of counter space. You won’t ever have too many cooks in this kitchen! Laminate floors in the main living areas and bedrooms. Both bathrooms have ceramic tile shower and bath enclosure’s respectively, with travertine accents. The 4th bedroom provides a perfect space for a home office, closet used currently used as utility storage in bedroom 4. There is a large, light-filled great room perfect for family movie nights, dining, crafting and more. A large slider leads to the expansive wrap around back yard. Automatic sprinklers and a nicely landscaped front yard continues around to a green grassy backyard. Imagine the years of family gatherings and bbq’s that can be had. Fully fenced backyard. There is an extra deep single wide garage with washer/dryer hook ups inside. Tall ceilings in the garage for extra storage potential. Located in the highly desired Riverside Unified School District including Polytechnic High School and Washington Elementary. Lots of shopping and restaurants near by and 91 fwy close for fast and easy commutes. No warranties expressed or implied. Buyer to verify all information, square footage, and permits. Property is being sold as-is.
PROPERTY INFORMATION
| MLS # | OC23188298 | Lot Size | 6,970 Sq. Ft. |
| HOA Fees | $0/Monthly | Property Type | Single Family Residence |
| Price | $ 598,000
Price Per SqFt: $ 468 |
DOM | 761 Days |
| Address | 3015 Priscilla Street | Type | Residential |
| City | Riverside | Sq.Ft. | 1,278 Sq. Ft. |
| Postal Code | 92506 | Garage | 1 |
| County | Riverside | Year Built | 1954 |
| Bed / Bath | 4 / 2 | Parking | 2 |
| Built In | 1954 | Status | Closed |
| Sold Date | 2023-11-17 |
INTERIOR FEATURES
| Has Laundry | Yes |
| Laundry Information | Gas & Electric Dryer Hookup, In Garage |
| Has Fireplace | No |
| Fireplace Information | None |
| Has Appliances | Yes |
| Kitchen Appliances | Dishwasher, Gas Oven, Water Heater |
| Kitchen Information | Remodeled Kitchen |
| Kitchen Area | In Family Room |
| Has Heating | Yes |
| Heating Information | Central |
| Room Information | All Bedrooms Down, Bonus Room, Kitchen, Living Room, Main Floor Bedroom, Main Floor Primary Bedroom, Separate Family Room |
| Has Cooling | Yes |
| Cooling Information | Central Air |
| Flooring Information | Laminate |
| InteriorFeatures Information | Ceiling Fan(s), Unfurnished |
| EntryLocation | 1 |
| Entry Level | 1 |
| Has Spa | No |
| SpaDescription | None |
| WindowFeatures | Double Pane Windows |
| Bathroom Information | Shower |
| Main Level Bedrooms | 4 |
| Main Level Bathrooms | 2 |
EXTERIOR FEATURES
| Has Pool | No |
| Pool | None |
| Has Patio | Yes |
| Patio | Concrete |
| Has Fence | Yes |
| Fencing | Block |
| Has Sprinklers | Yes |
WALKSCORE
MAP
MORTGAGE CALCULATOR
- Principal & Interest:
- Property Tax: $638
- Home Insurance:$119
- HOA Fees:$0
- Mortgage Insurance:
PRICE HISTORY
| Date | Event | Price |
| 11/17/2023 | Sold | $606,400 |
| 10/31/2023 | Active Under Contract | $598,000 |

Topfind Realty
REALTOR®
(844)-333-8033
Questions? Contact today.
Interested in buying or selling a home similar to 3015 Priscilla Street?
Riverside Similar Properties
Listing provided courtesy of Marcie Hoch, Grand Avenue Realty & Lending. Based on information from California Regional Multiple Listing Service, Inc. as of #Date#. This information is for your personal, non-commercial use and may not be used for any purpose other than to identify prospective properties you may be interested in purchasing. Display of MLS data is usually deemed reliable but is NOT guaranteed accurate by the MLS. Buyers are responsible for verifying the accuracy of all information and should investigate the data themselves or retain appropriate professionals. Information from sources other than the Listing Agent may have been included in the MLS data. Unless otherwise specified in writing, Broker/Agent has not and will not verify any information obtained from other sources. The Broker/Agent providing the information contained herein may or may not have been the Listing and/or Selling Agent.
