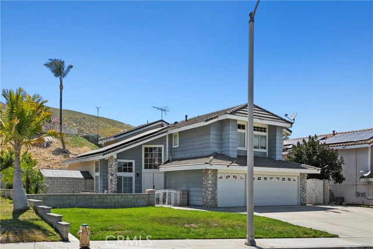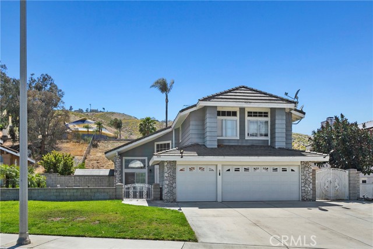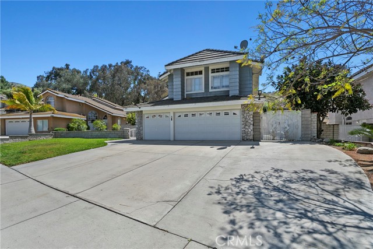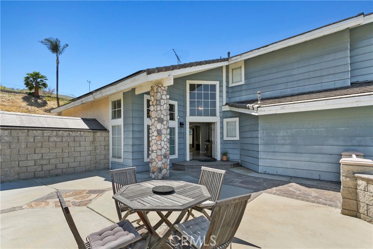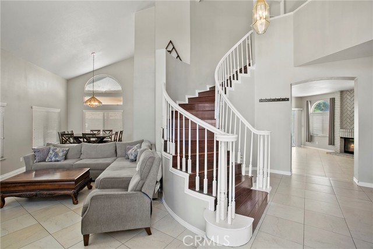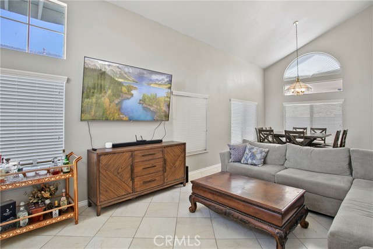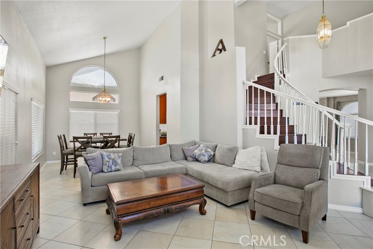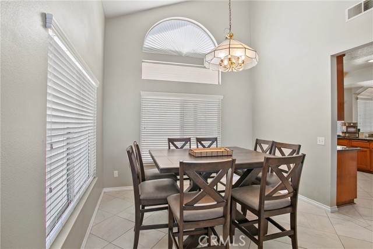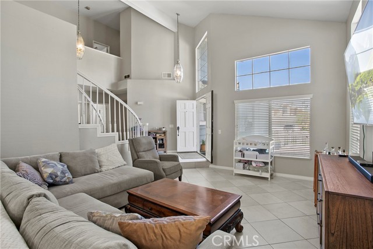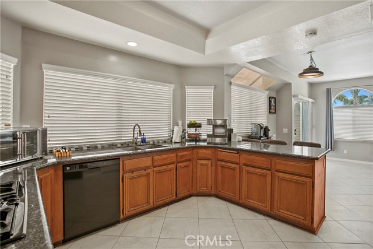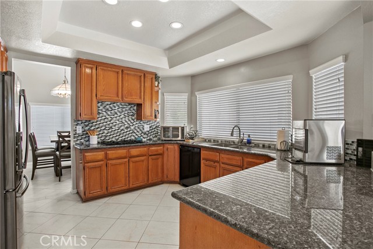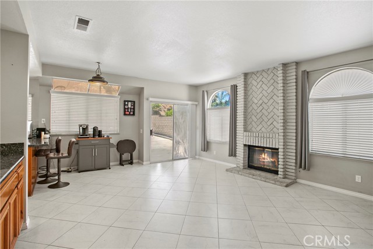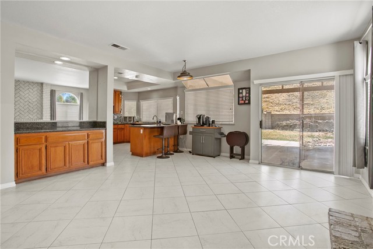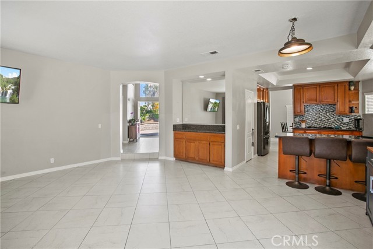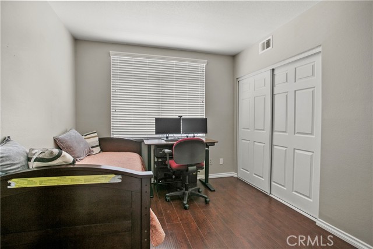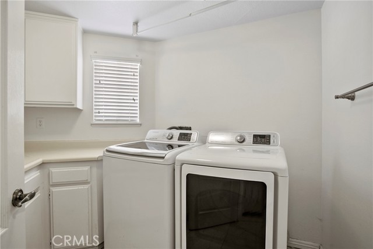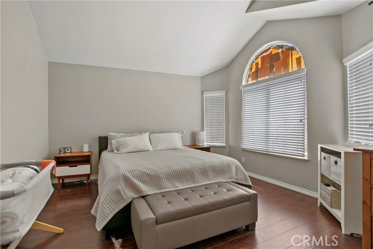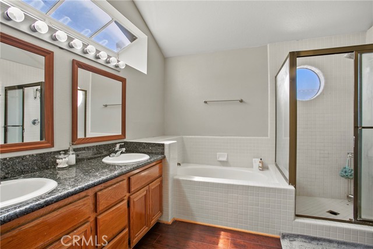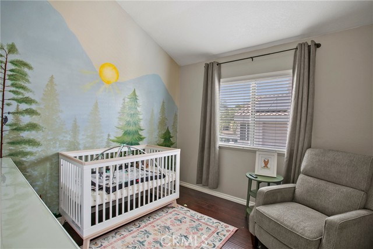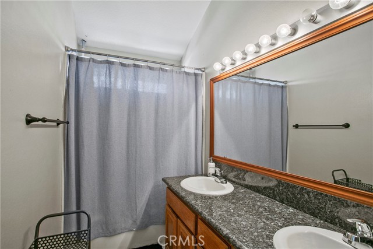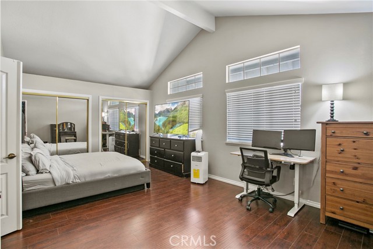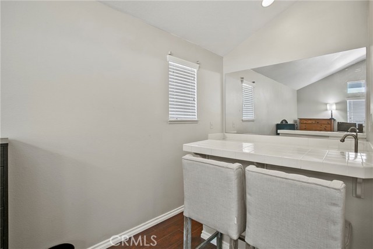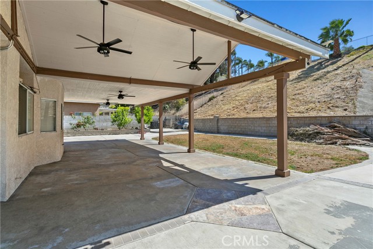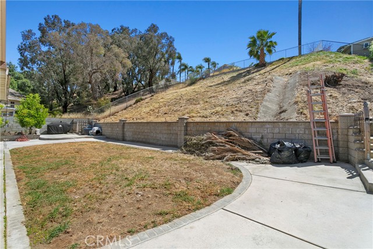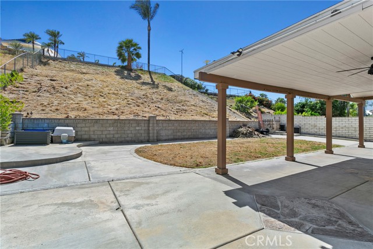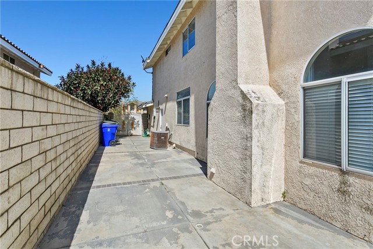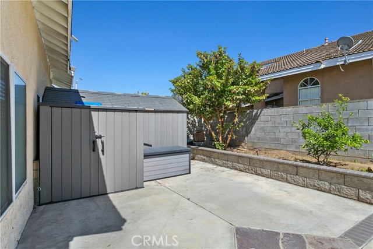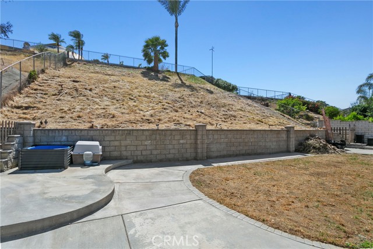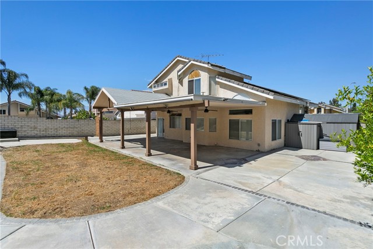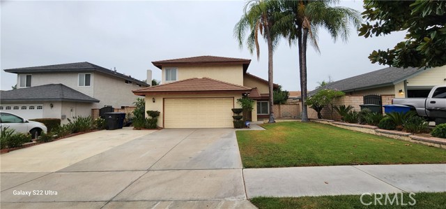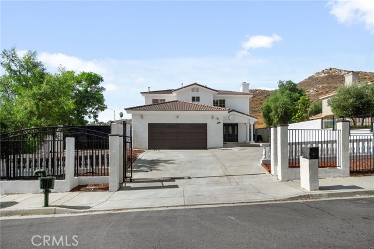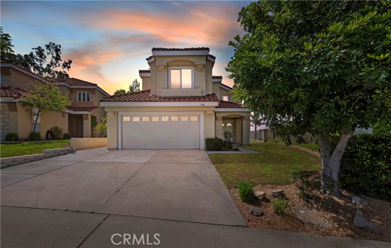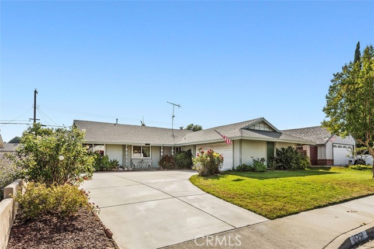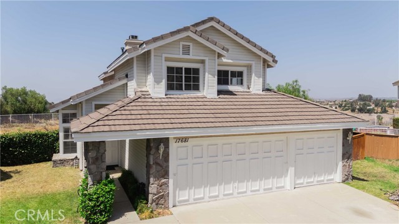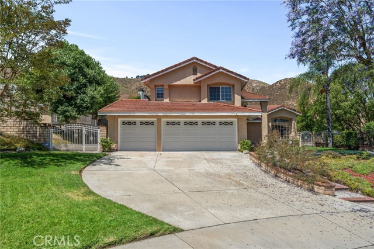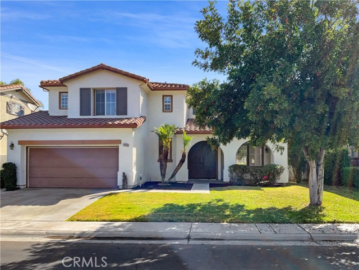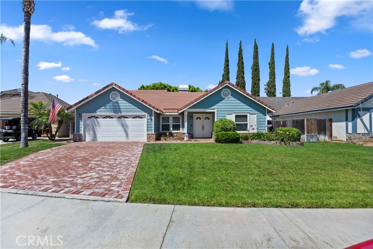3034 Ashwood Court
Riverside, CA 92503
Sold
*AGGRESSIVE PRICE CORRECTION. PRICED TO SELL FAST* Nestled in Riverside County, this charming two-story home boasts an inviting ambiance and ample space for comfortable living. With four bedrooms and three upgraded bathrooms spread across 2,461 square feet of living space. 2 large living rooms on each end of the home, one with a beautiful gas fire place and built in bar. 1 large bedroom and bathroom conveniently located downstairs. Upstairs you will find a large master bedroom and bathroom, and down the hall you will find 2 additional large bedrooms with bathroom to share. Situated on a generous 14,375 square foot lot, the property offers both privacy and room to roam. 2 large side yards and massive covered patio to enjoy time out in your oversized backyard. A standout feature of this residence is its solar panels that not only reduce the electricity bill but also contribute to a sustainable lifestyle. Solar panel purchase is roughly $100 per month for buyer to assume in escrow. Enjoy breathtaking views of the surrounding mountains, providing a serene backdrop to everyday life. Tucked away in a tranquil cul-de-sac, residents can relish in the peace and quiet while still being within reach of shopping, dining, and conveniences. Whether entertaining guests or enjoying quiet evenings with family, this home offers the perfect blend of comfort, style, and functionality.
PROPERTY INFORMATION
| MLS # | OC24096799 | Lot Size | 14,375 Sq. Ft. |
| HOA Fees | $0/Monthly | Property Type | Single Family Residence |
| Price | $ 775,000
Price Per SqFt: $ 315 |
DOM | 439 Days |
| Address | 3034 Ashwood Court | Type | Residential |
| City | Riverside | Sq.Ft. | 2,461 Sq. Ft. |
| Postal Code | 92503 | Garage | 3 |
| County | Riverside | Year Built | 1989 |
| Bed / Bath | 4 / 3 | Parking | 3 |
| Built In | 1989 | Status | Closed |
| Sold Date | 2024-07-10 |
INTERIOR FEATURES
| Has Laundry | Yes |
| Laundry Information | Individual Room, Inside |
| Has Fireplace | Yes |
| Fireplace Information | Family Room |
| Has Appliances | Yes |
| Kitchen Appliances | Dishwasher, Gas Oven |
| Kitchen Information | Granite Counters |
| Kitchen Area | Dining Room, In Kitchen, In Living Room |
| Has Heating | Yes |
| Heating Information | Central |
| Room Information | Family Room, Multi-Level Bedroom, Walk-In Closet |
| Has Cooling | Yes |
| Cooling Information | Central Air |
| Flooring Information | Laminate, Tile |
| InteriorFeatures Information | Bar, Crown Molding, Granite Counters, High Ceilings |
| EntryLocation | bottom |
| Entry Level | 1 |
| Has Spa | No |
| SpaDescription | None |
| WindowFeatures | Double Pane Windows, Screens |
| SecuritySafety | Carbon Monoxide Detector(s) |
| Bathroom Information | Shower in Tub, Double sinks in bath(s), Granite Counters, Upgraded |
| Main Level Bedrooms | 1 |
| Main Level Bathrooms | 1 |
EXTERIOR FEATURES
| ExteriorFeatures | Rain Gutters |
| FoundationDetails | Slab |
| Roof | Tile |
| Has Pool | No |
| Pool | None |
| Has Patio | Yes |
| Patio | Covered, Patio Open, Slab |
| Has Fence | Yes |
| Fencing | Block, Brick, Chain Link |
WALKSCORE
MAP
MORTGAGE CALCULATOR
- Principal & Interest:
- Property Tax: $827
- Home Insurance:$119
- HOA Fees:$0
- Mortgage Insurance:
PRICE HISTORY
| Date | Event | Price |
| 07/10/2024 | Sold | $775,000 |
| 06/11/2024 | Pending | $775,000 |
| 05/29/2024 | Price Change | $775,000 (-3.12%) |
| 05/13/2024 | Listed | $800,000 |

Topfind Realty
REALTOR®
(844)-333-8033
Questions? Contact today.
Interested in buying or selling a home similar to 3034 Ashwood Court?
Riverside Similar Properties
Listing provided courtesy of Dalton Harbaugh, Harbaugh Homes. Based on information from California Regional Multiple Listing Service, Inc. as of #Date#. This information is for your personal, non-commercial use and may not be used for any purpose other than to identify prospective properties you may be interested in purchasing. Display of MLS data is usually deemed reliable but is NOT guaranteed accurate by the MLS. Buyers are responsible for verifying the accuracy of all information and should investigate the data themselves or retain appropriate professionals. Information from sources other than the Listing Agent may have been included in the MLS data. Unless otherwise specified in writing, Broker/Agent has not and will not verify any information obtained from other sources. The Broker/Agent providing the information contained herein may or may not have been the Listing and/or Selling Agent.
