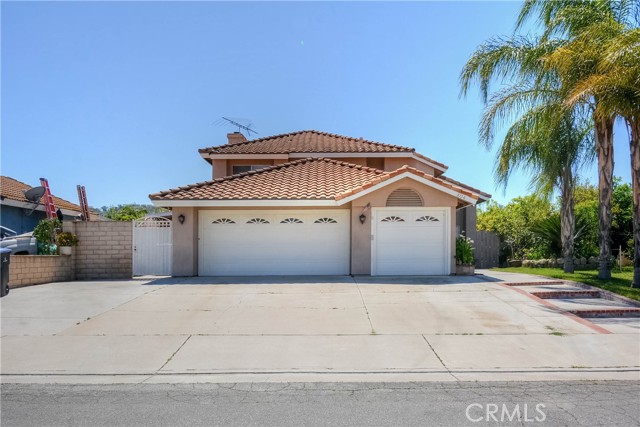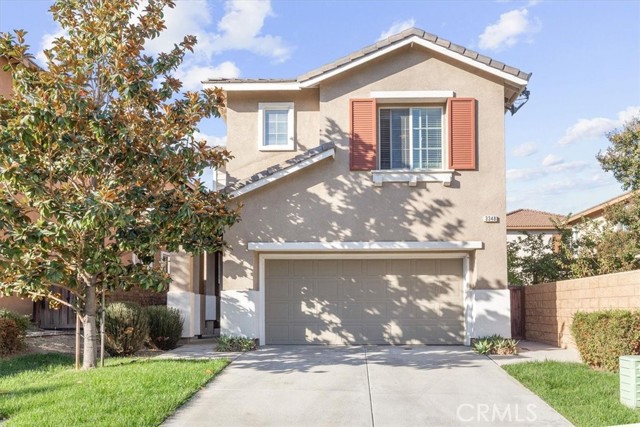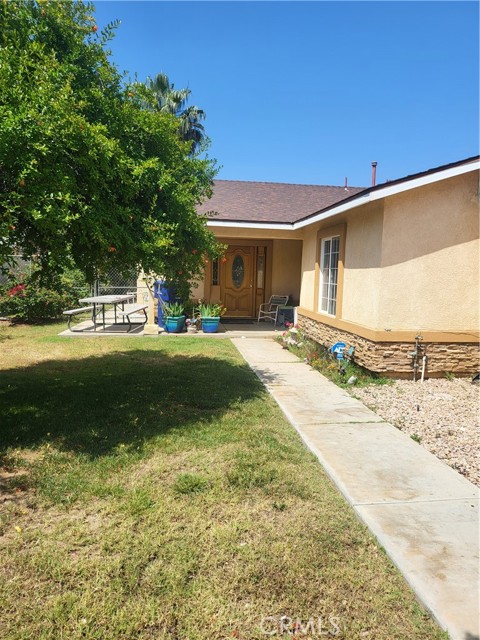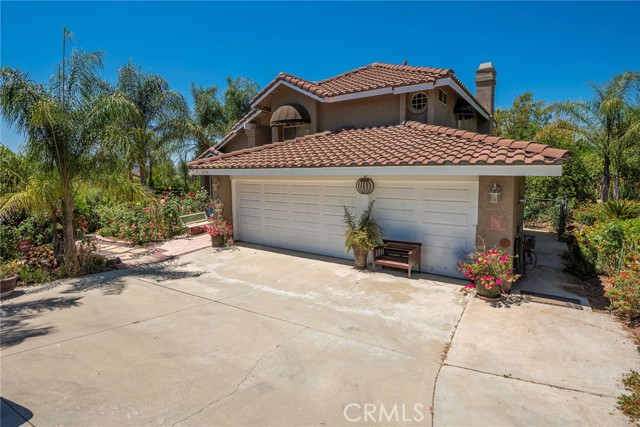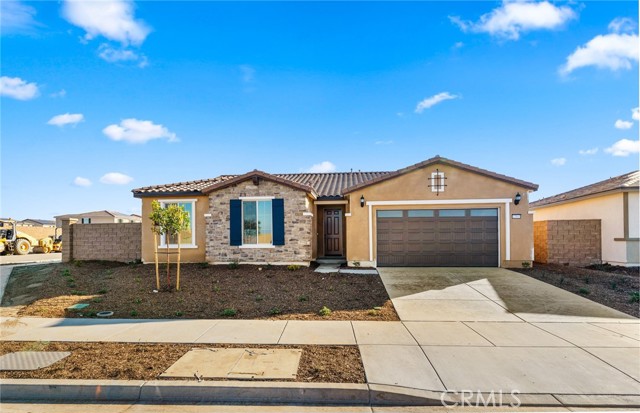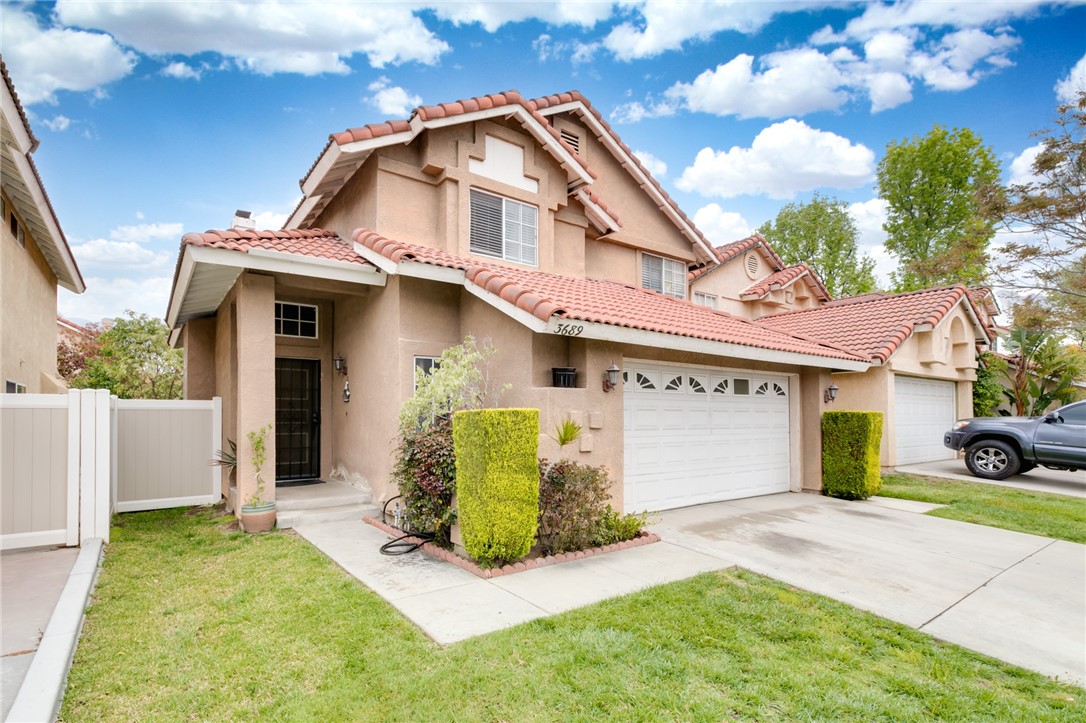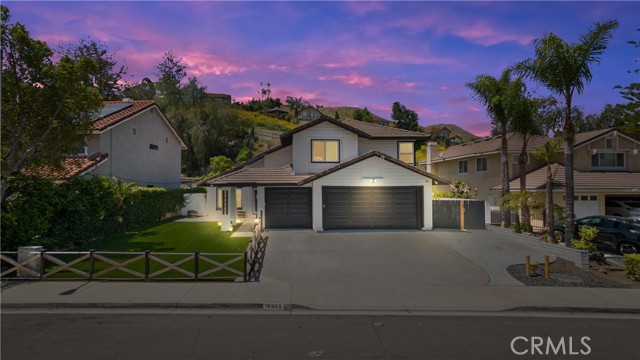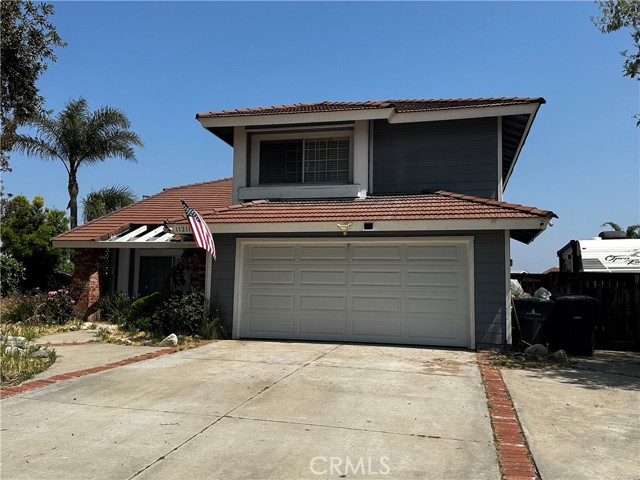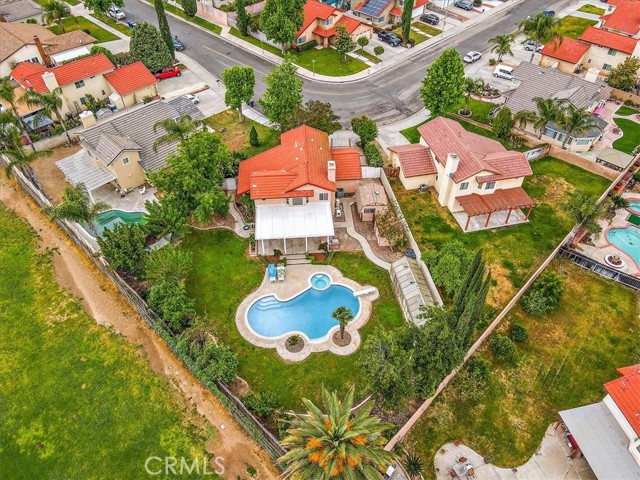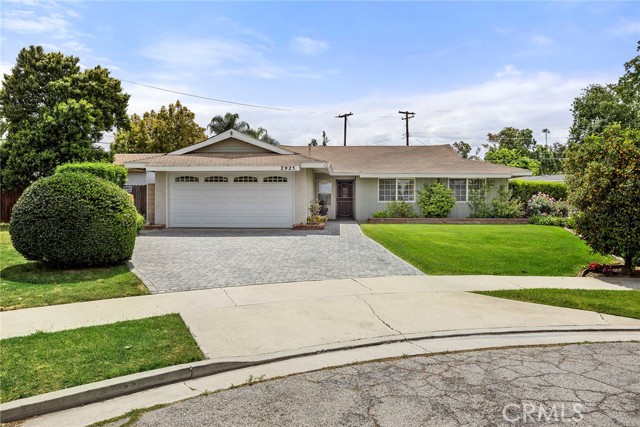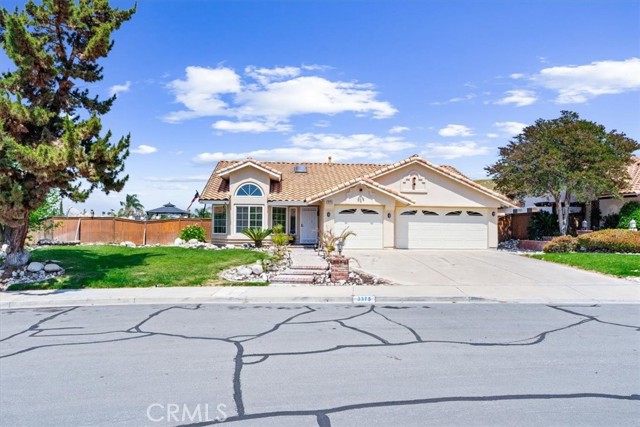3136 Wicklow Drive
Riverside, CA 92503
Sold
Back on the market, Nestled in a serene neighborhood, this elegant residence offers the perfect blend of modern comfort and classic charm. Boasting 4 bedrooms and 3 bathrooms, including a convenient main level bedroom and bath, this home caters effortlessly to both relaxation and entertainment. Step into the heart of the home, Vaulted ceiling, where a stylish kitchen adorned with quartz countertops awaits, seamlessly flowing into the cozy family room, creating a space ideal for gatherings and everyday living. For more formal occasions, the residence features distinguished living and dining rooms, perfect for hosting guests or enjoying intimate family meals. Retreat to the luxurious master suite, where French doors open onto a private balcony, offering breathtaking views of the surrounding mountains. Imagine waking up to the sight of the sun rising over the majestic peaks each morning. Outside, the property is adorned with flourishing fruit trees, creating a tranquil oasis where one can unwind amidst nature's beauty. Whether you're enjoying a leisurely stroll through the landscaped gardens or entertaining guests on the spacious patio, this home offers a lifestyle of unparalleled comfort and sophistication. A lot of fruit trees for you to pick fresh fruits in your own yard a year around Welcome home to your own slice of paradise, where every detail has been thoughtfully crafted to elevate your living experience to new heights.
PROPERTY INFORMATION
| MLS # | IG24060904 | Lot Size | 6,970 Sq. Ft. |
| HOA Fees | $0/Monthly | Property Type | Single Family Residence |
| Price | $ 745,000
Price Per SqFt: $ 348 |
DOM | 505 Days |
| Address | 3136 Wicklow Drive | Type | Residential |
| City | Riverside | Sq.Ft. | 2,142 Sq. Ft. |
| Postal Code | 92503 | Garage | 3 |
| County | Riverside | Year Built | 1988 |
| Bed / Bath | 4 / 3 | Parking | 3 |
| Built In | 1988 | Status | Closed |
| Sold Date | 2024-10-01 |
INTERIOR FEATURES
| Has Laundry | Yes |
| Laundry Information | Individual Room |
| Has Fireplace | Yes |
| Fireplace Information | Family Room |
| Has Heating | Yes |
| Heating Information | Central |
| Room Information | Family Room, Laundry, Living Room, Main Floor Bedroom, Primary Suite, Multi-Level Bedroom, Walk-In Closet |
| Has Cooling | Yes |
| Cooling Information | Central Air |
| EntryLocation | 1 |
| Entry Level | 1 |
| Main Level Bedrooms | 1 |
| Main Level Bathrooms | 1 |
EXTERIOR FEATURES
| Has Pool | No |
| Pool | None |
WALKSCORE
MAP
MORTGAGE CALCULATOR
- Principal & Interest:
- Property Tax: $795
- Home Insurance:$119
- HOA Fees:$0
- Mortgage Insurance:
PRICE HISTORY
| Date | Event | Price |
| 10/01/2024 | Sold | $730,000 |
| 09/12/2024 | Active Under Contract | $745,000 |
| 09/11/2024 | Price Change (Relisted) | $745,000 (1.36%) |
| 08/28/2024 | Active Under Contract | $735,000 |
| 08/21/2024 | Price Change (Relisted) | $735,000 (-0.54%) |
| 08/15/2024 | Relisted | $739,000 |
| 08/07/2024 | Active | $739,000 |
| 05/01/2024 | Price Change (Relisted) | $739,000 (-1.34%) |
| 03/27/2024 | Listed | $749,000 |

Topfind Realty
REALTOR®
(844)-333-8033
Questions? Contact today.
Interested in buying or selling a home similar to 3136 Wicklow Drive?
Riverside Similar Properties
Listing provided courtesy of Jane Lee, New Star Realty. Based on information from California Regional Multiple Listing Service, Inc. as of #Date#. This information is for your personal, non-commercial use and may not be used for any purpose other than to identify prospective properties you may be interested in purchasing. Display of MLS data is usually deemed reliable but is NOT guaranteed accurate by the MLS. Buyers are responsible for verifying the accuracy of all information and should investigate the data themselves or retain appropriate professionals. Information from sources other than the Listing Agent may have been included in the MLS data. Unless otherwise specified in writing, Broker/Agent has not and will not verify any information obtained from other sources. The Broker/Agent providing the information contained herein may or may not have been the Listing and/or Selling Agent.
