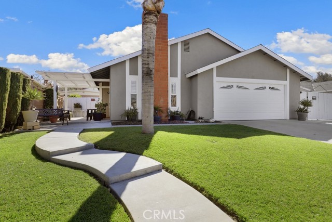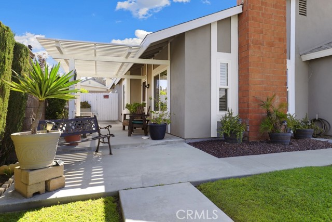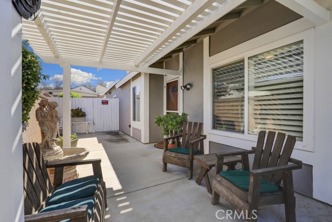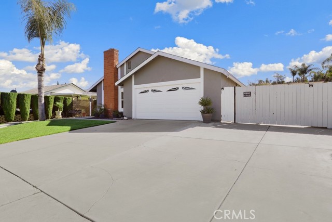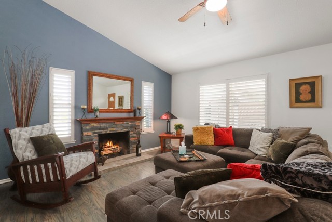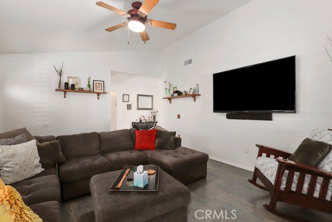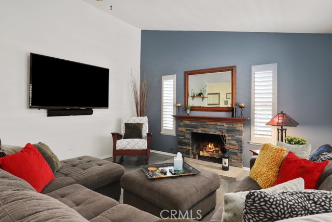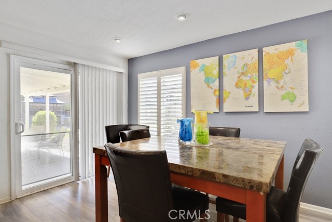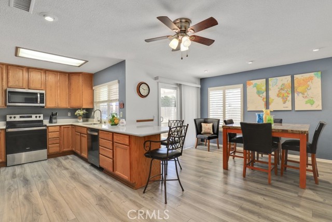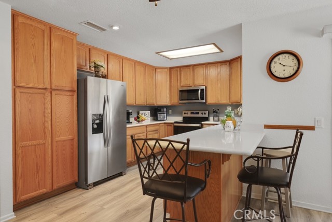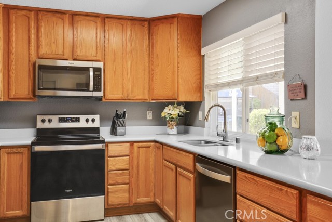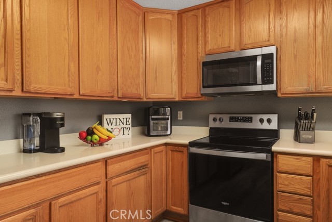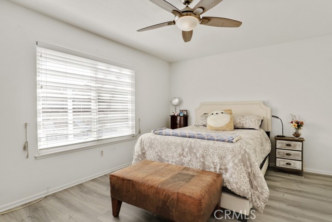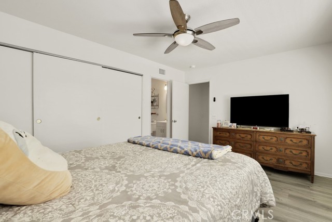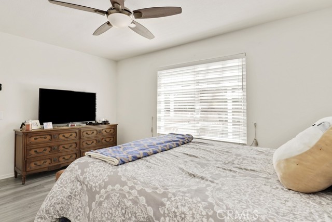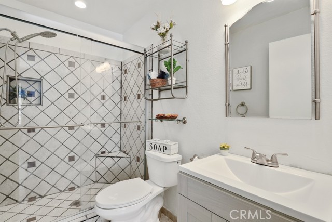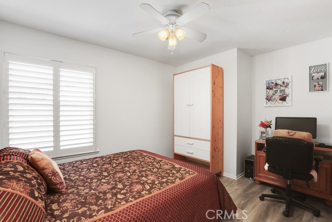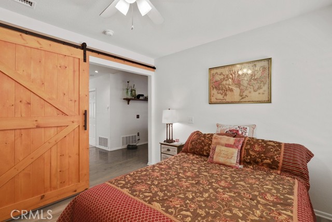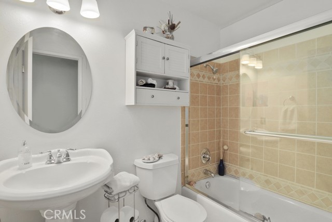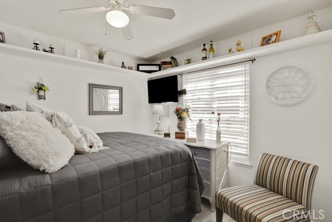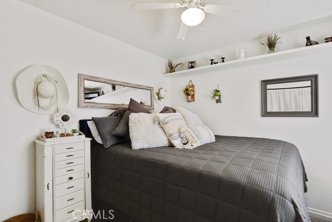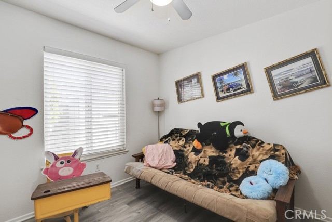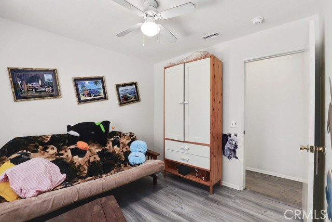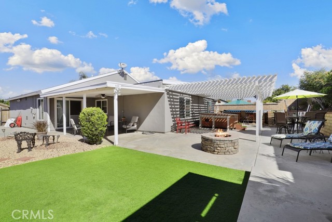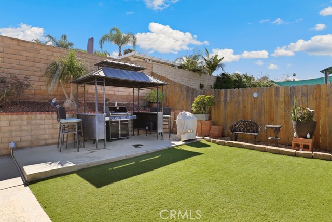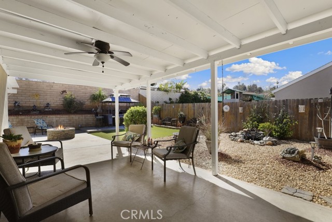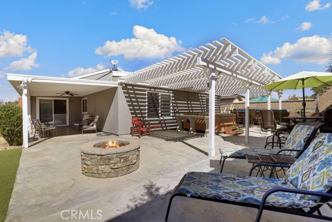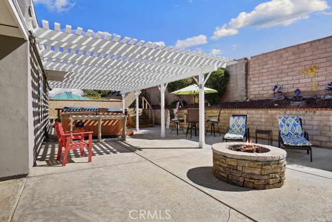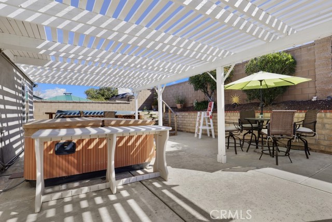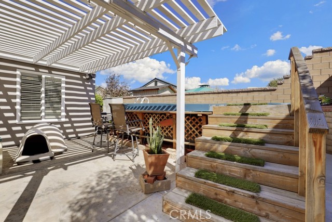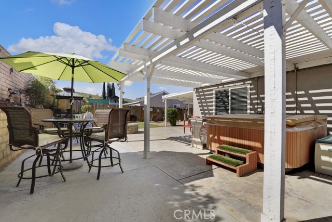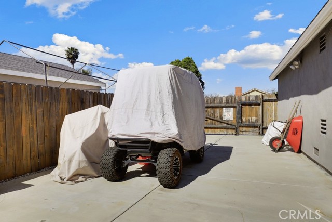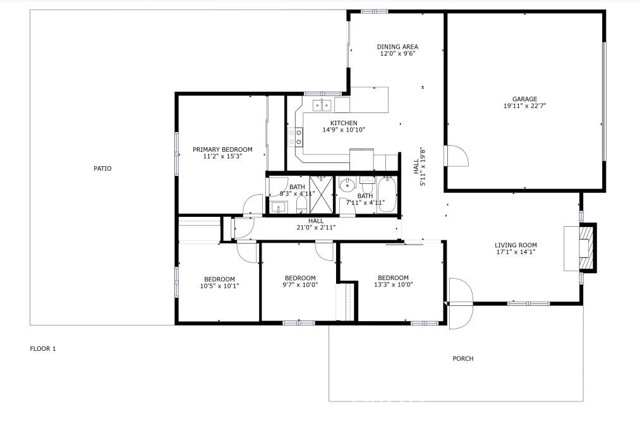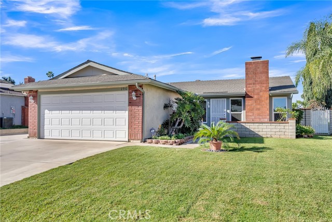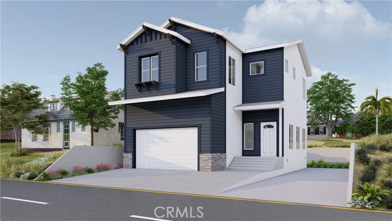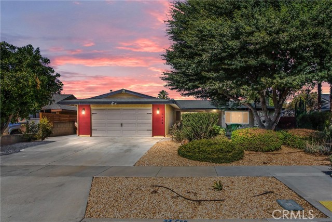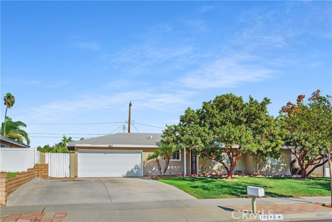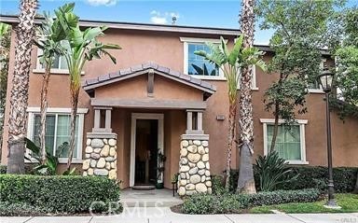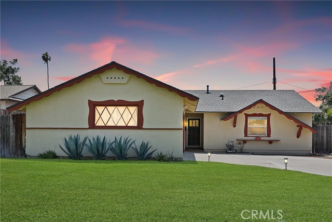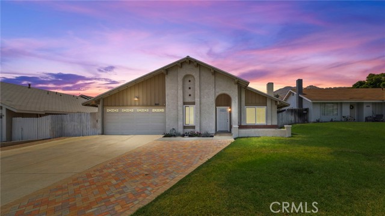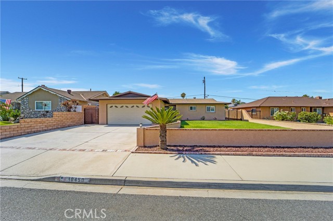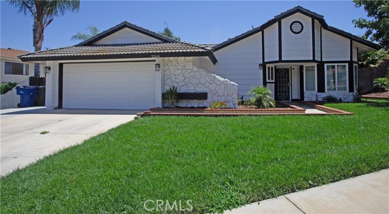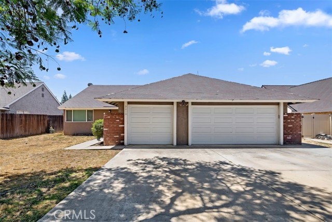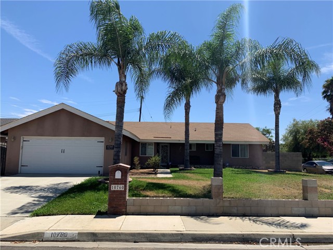3185 Racine Drive
Riverside, CA 92503
Sold
Stunning 4 bed, 2 bath single level home features great curb appeal, a spacious floorplan with vaulted ceilings, recessed lights, plantation shutters, a custom paint scheme, and a Smart thermostat! Enter into the family room with stacked stone fireplace and flows into the kitchen and dining room area. The kitchen features breakfast bar seating, wood cabinetry, and stainless steel appliances and overlooks the light and bright dining area with sliding glass door to the backyard. All 4 bedrooms are generously sized and have ceiling fans, the large primary bedroom sits at the end of the hall and has a private bathroom with walk-in shower, there is also a full-size hall bathroom for guests and the secondary bedrooms to share. Enjoy the entertainer's backyard with covered patio and attached pergola to relax under! There is beautiful rockscaping, grass turf, and raised concrete area perfect for you to add a BBQ and host your next party! Also enjoy the built-in firepit and included hot tub and above ground pool! There is also a covered front patio/porch area to enjoy and additional room on the side of the home for gated RV/boat/trailer! Conveniently located near schools, shopping, dining, and not far from the 91 Fwy!
PROPERTY INFORMATION
| MLS # | IV24061228 | Lot Size | 7,405 Sq. Ft. |
| HOA Fees | $0/Monthly | Property Type | Single Family Residence |
| Price | $ 646,888
Price Per SqFt: $ 461 |
DOM | 619 Days |
| Address | 3185 Racine Drive | Type | Residential |
| City | Riverside | Sq.Ft. | 1,404 Sq. Ft. |
| Postal Code | 92503 | Garage | 2 |
| County | Riverside | Year Built | 1976 |
| Bed / Bath | 4 / 2 | Parking | 6 |
| Built In | 1976 | Status | Closed |
| Sold Date | 2024-05-23 |
INTERIOR FEATURES
| Has Laundry | Yes |
| Laundry Information | Electric Dryer Hookup, In Garage, Washer Hookup |
| Has Fireplace | Yes |
| Fireplace Information | Family Room, Outside |
| Has Appliances | Yes |
| Kitchen Appliances | Dishwasher, Electric Oven, Electric Range, Microwave |
| Kitchen Information | Built-in Trash/Recycling, Kitchen Open to Family Room, Quartz Counters, Remodeled Kitchen |
| Kitchen Area | Dining Room |
| Has Heating | Yes |
| Heating Information | Central, Fireplace(s) |
| Room Information | Family Room, Kitchen, Primary Bathroom, Primary Bedroom |
| Has Cooling | Yes |
| Cooling Information | Central Air, Gas, High Efficiency |
| Flooring Information | Laminate, Tile, Wood |
| InteriorFeatures Information | Ceiling Fan(s), Quartz Counters, Recessed Lighting |
| EntryLocation | 1 |
| Entry Level | 1 |
| Has Spa | Yes |
| SpaDescription | Private, Above Ground, Heated, Vinyl |
| WindowFeatures | Shutters |
| Bathroom Information | Bathtub, Shower in Tub, Exhaust fan(s), Remodeled, Walk-in shower |
| Main Level Bedrooms | 4 |
| Main Level Bathrooms | 2 |
EXTERIOR FEATURES
| ExteriorFeatures | Koi Pond, Lighting |
| Roof | Ridge Vents, Shingle |
| Has Pool | Yes |
| Pool | Private, Above Ground |
| Has Patio | Yes |
| Patio | Patio, Wrap Around |
| Has Fence | Yes |
| Fencing | Block, Wood |
| Has Sprinklers | Yes |
WALKSCORE
MAP
MORTGAGE CALCULATOR
- Principal & Interest:
- Property Tax: $690
- Home Insurance:$119
- HOA Fees:$0
- Mortgage Insurance:
PRICE HISTORY
| Date | Event | Price |
| 05/23/2024 | Sold | $671,000 |
| 04/04/2024 | Pending | $646,888 |
| 03/28/2024 | Listed | $646,888 |

Topfind Realty
REALTOR®
(844)-333-8033
Questions? Contact today.
Interested in buying or selling a home similar to 3185 Racine Drive?
Riverside Similar Properties
Listing provided courtesy of COLEEN HYAMS, REDFIN. Based on information from California Regional Multiple Listing Service, Inc. as of #Date#. This information is for your personal, non-commercial use and may not be used for any purpose other than to identify prospective properties you may be interested in purchasing. Display of MLS data is usually deemed reliable but is NOT guaranteed accurate by the MLS. Buyers are responsible for verifying the accuracy of all information and should investigate the data themselves or retain appropriate professionals. Information from sources other than the Listing Agent may have been included in the MLS data. Unless otherwise specified in writing, Broker/Agent has not and will not verify any information obtained from other sources. The Broker/Agent providing the information contained herein may or may not have been the Listing and/or Selling Agent.
