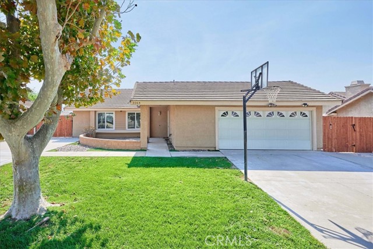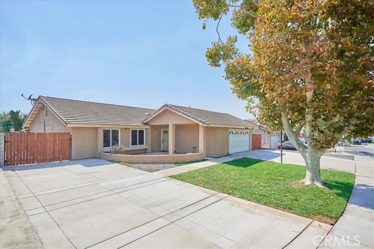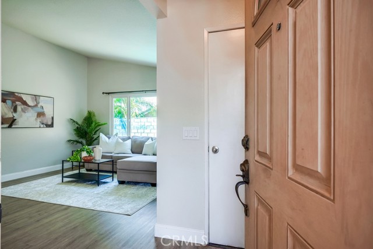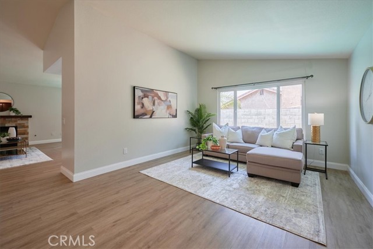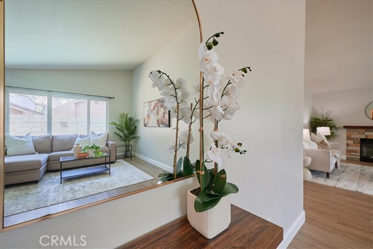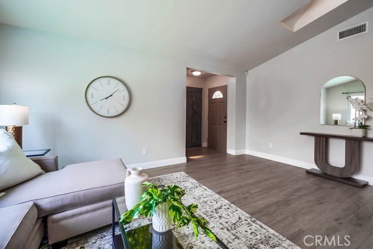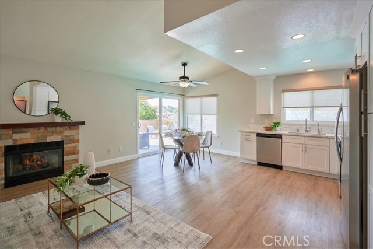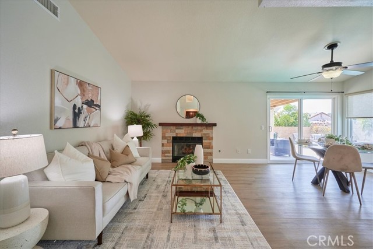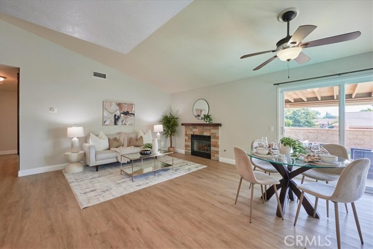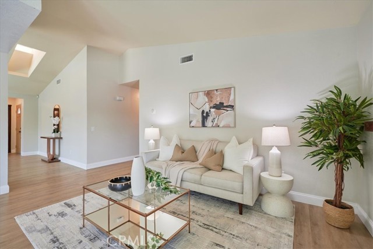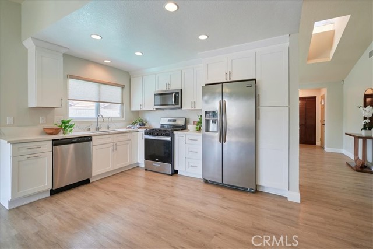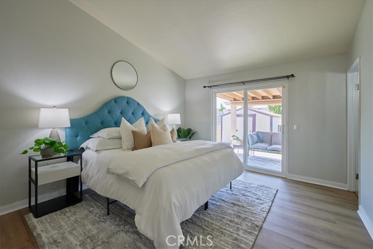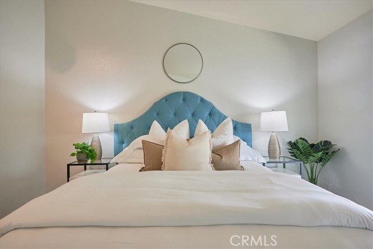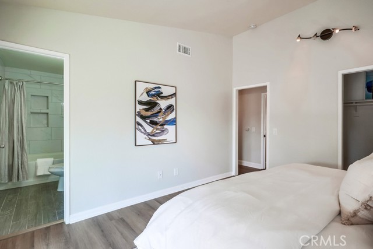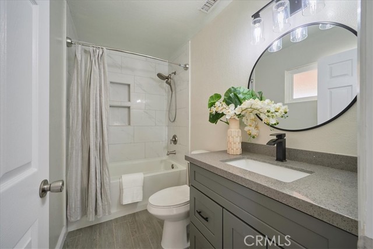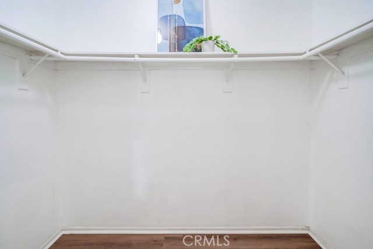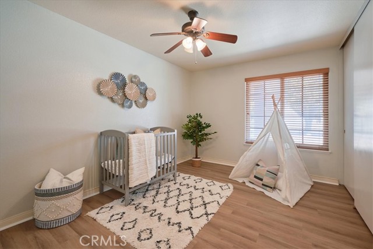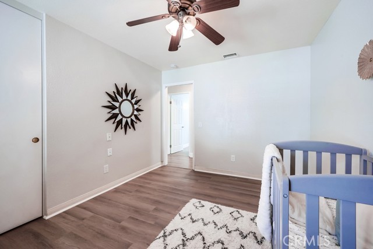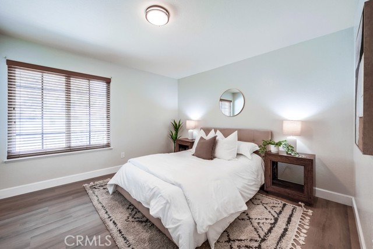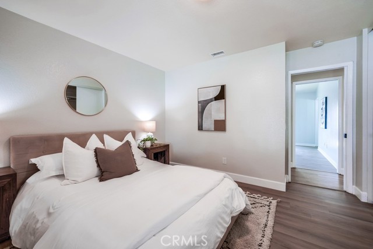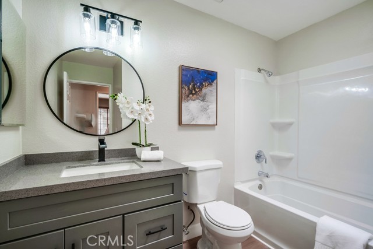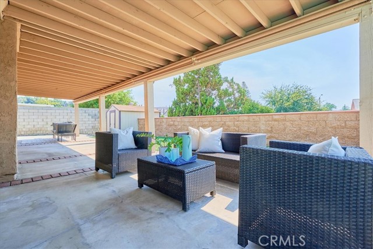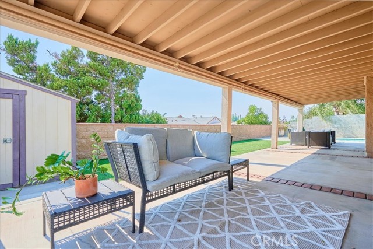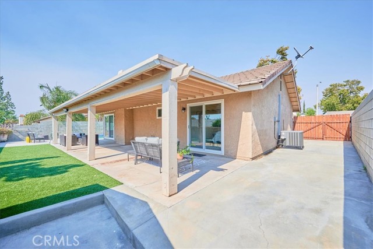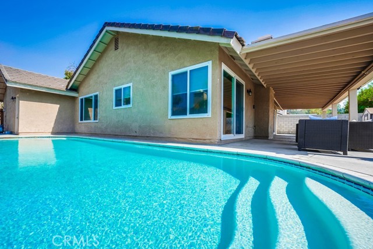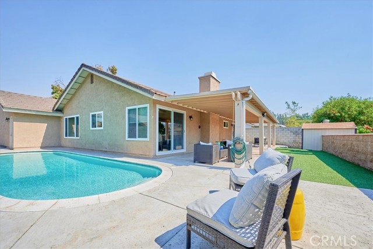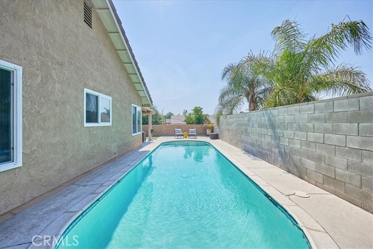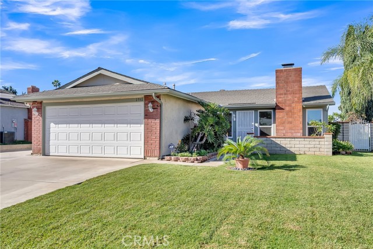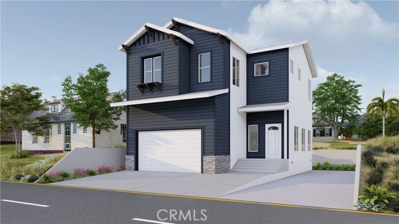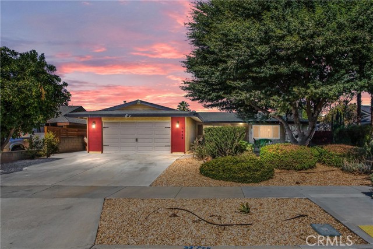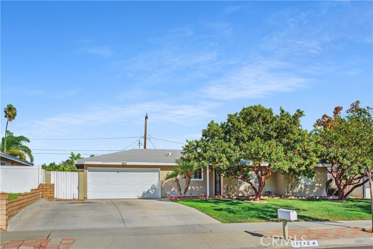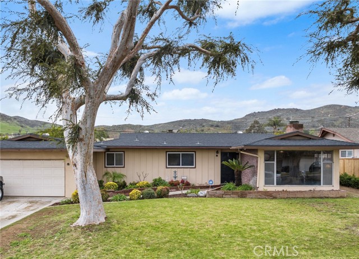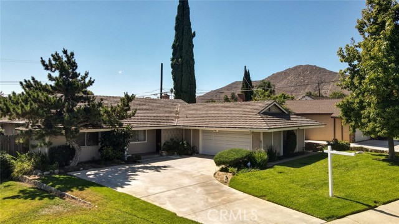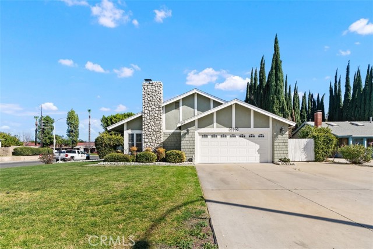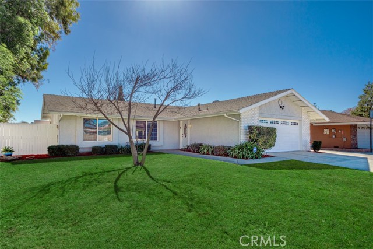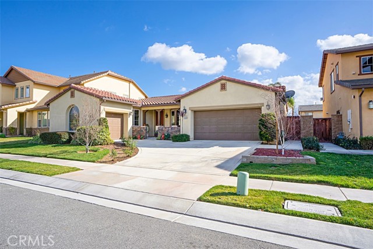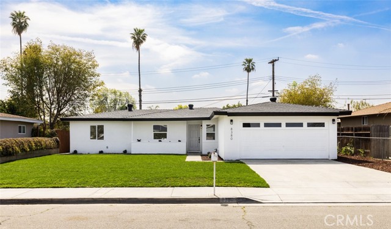3264 Nez Perce Trail
Riverside, CA 92503
Sold
Immaculate and stunning 3-bedroom, 2-bathroom home, move-in-ready with fresh paint and upgrades .With vaulted ceilings that enhance the sense of space and light throughout. As you walk in, a welcoming living room is characterized by warmth, comfort and inviting atmosphere in a cozy space with ample natural light streaming through large windows. Spacious and inviting family room featuring a stone-like fireplace perfect for gatherings. This space seamlessly flows into the adjacent remodeled kitchen with quartz countertops and stainless-steel appliances, and dining room, offering an ideal open-concept layout for both entertaining and everyday living. Step out into a large, covered patio is just a few steps away from the sparkling pool. This outdoor oasis is perfect for relaxing, featuring ample room for dining, lounging and enjoying the poolside atmosphere. The designated garden area at the back with small fruit trees is perfect for planting. This beautiful home has RV parking with 220V hook-up, whole house UV light air filtration, whole house water softener and alkaline water filter in the kitchen. Close to California Citrus State Historic Park, Castle Park, Galleria at Tyler, Metro Station, Hospital, Schools and University and Restaurants.
PROPERTY INFORMATION
| MLS # | PW24187347 | Lot Size | 7,405 Sq. Ft. |
| HOA Fees | $0/Monthly | Property Type | Single Family Residence |
| Price | $ 645,000
Price Per SqFt: $ 458 |
DOM | 307 Days |
| Address | 3264 Nez Perce Trail | Type | Residential |
| City | Riverside | Sq.Ft. | 1,408 Sq. Ft. |
| Postal Code | 92503 | Garage | 2 |
| County | Riverside | Year Built | 1985 |
| Bed / Bath | 3 / 2 | Parking | 2 |
| Built In | 1985 | Status | Closed |
| Sold Date | 2024-10-10 |
INTERIOR FEATURES
| Has Laundry | Yes |
| Laundry Information | In Garage |
| Has Fireplace | Yes |
| Fireplace Information | Family Room |
| Has Appliances | Yes |
| Kitchen Appliances | Dishwasher, Gas Range, Gas Cooktop, Gas Water Heater, Microwave, Refrigerator, Water Purifier, Water Softener |
| Kitchen Information | Quartz Counters, Remodeled Kitchen |
| Kitchen Area | Dining Room |
| Has Heating | Yes |
| Heating Information | Central |
| Room Information | All Bedrooms Down, Family Room, Kitchen, Living Room, Primary Bathroom, Primary Bedroom, Walk-In Closet |
| Has Cooling | Yes |
| Cooling Information | Central Air |
| Flooring Information | Vinyl |
| InteriorFeatures Information | High Ceilings, Quartz Counters, Recessed Lighting, Storage |
| EntryLocation | Front |
| Entry Level | 1 |
| Bathroom Information | Bathtub, Shower in Tub |
| Main Level Bedrooms | 1 |
| Main Level Bathrooms | 1 |
EXTERIOR FEATURES
| Has Pool | Yes |
| Pool | Private, In Ground |
| Has Patio | Yes |
| Patio | Covered, Front Porch, Slab |
| Has Fence | Yes |
| Fencing | Block |
| Has Sprinklers | Yes |
WALKSCORE
MAP
MORTGAGE CALCULATOR
- Principal & Interest:
- Property Tax: $688
- Home Insurance:$119
- HOA Fees:$0
- Mortgage Insurance:
PRICE HISTORY
| Date | Event | Price |
| 09/20/2024 | Active Under Contract | $645,000 |
| 09/10/2024 | Listed | $645,000 |

Topfind Realty
REALTOR®
(844)-333-8033
Questions? Contact today.
Interested in buying or selling a home similar to 3264 Nez Perce Trail?
Riverside Similar Properties
Listing provided courtesy of Malyn Velasco, First Team Real Estate. Based on information from California Regional Multiple Listing Service, Inc. as of #Date#. This information is for your personal, non-commercial use and may not be used for any purpose other than to identify prospective properties you may be interested in purchasing. Display of MLS data is usually deemed reliable but is NOT guaranteed accurate by the MLS. Buyers are responsible for verifying the accuracy of all information and should investigate the data themselves or retain appropriate professionals. Information from sources other than the Listing Agent may have been included in the MLS data. Unless otherwise specified in writing, Broker/Agent has not and will not verify any information obtained from other sources. The Broker/Agent providing the information contained herein may or may not have been the Listing and/or Selling Agent.
