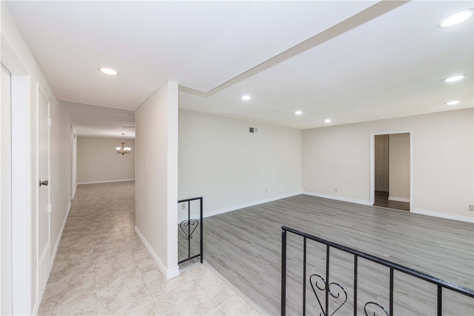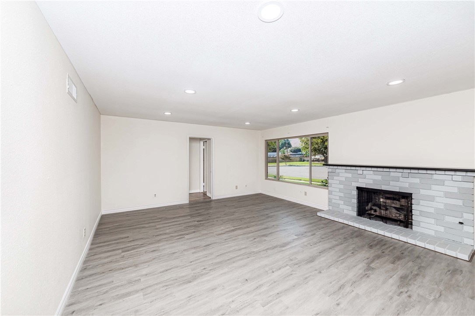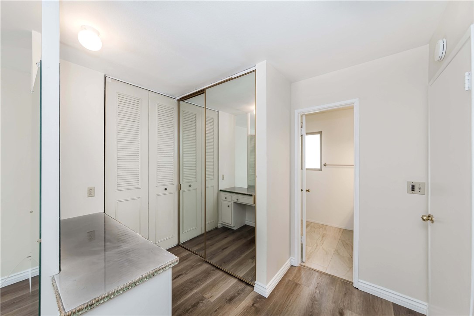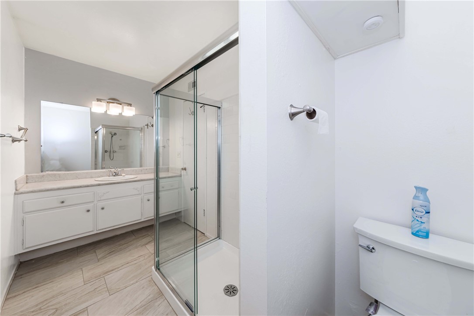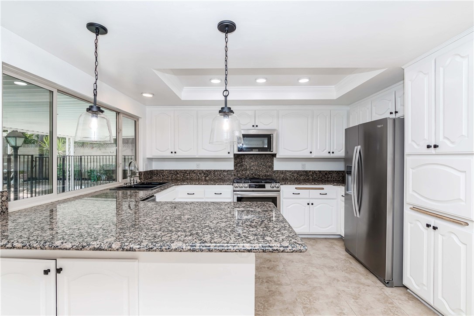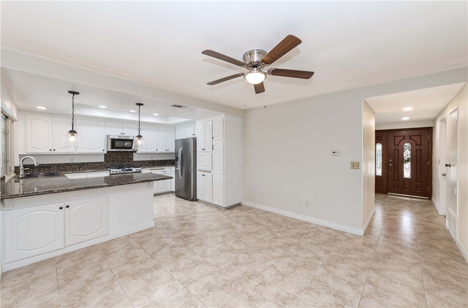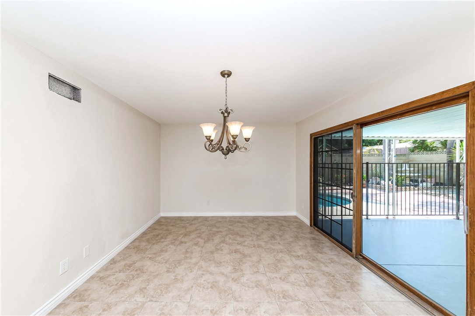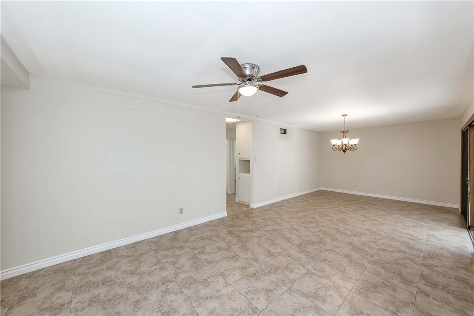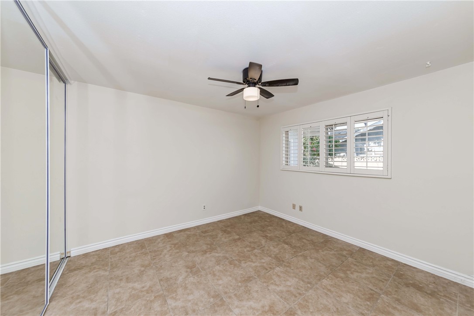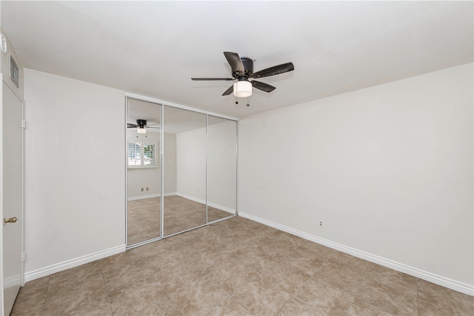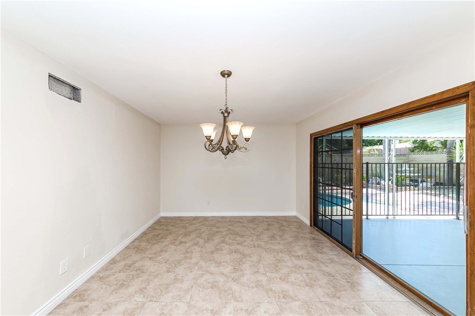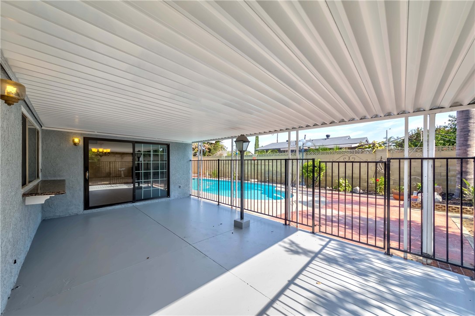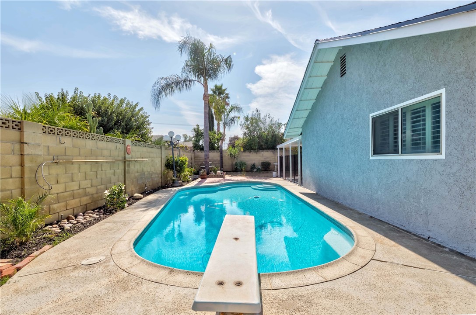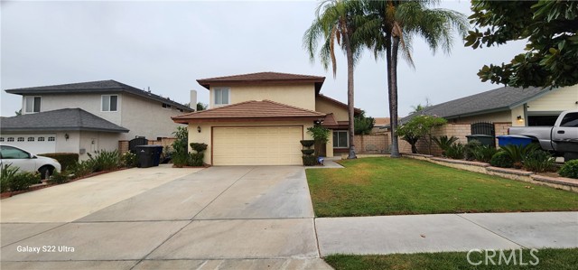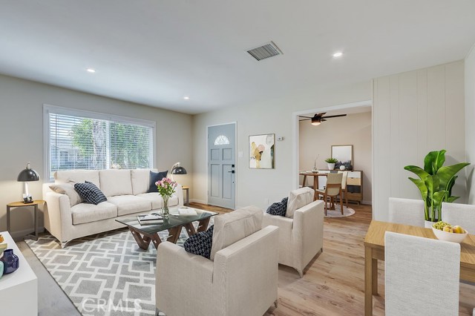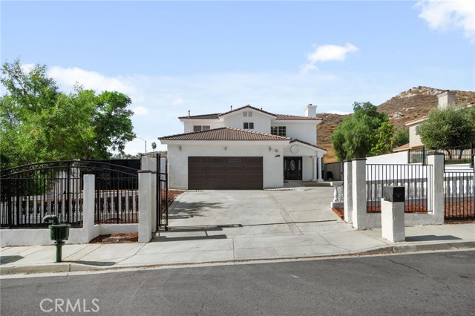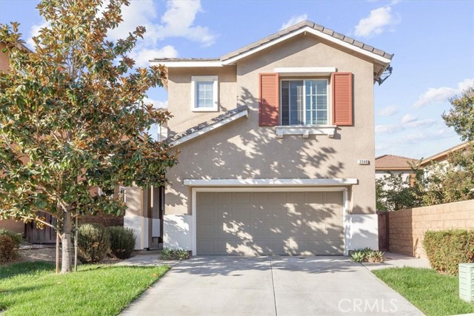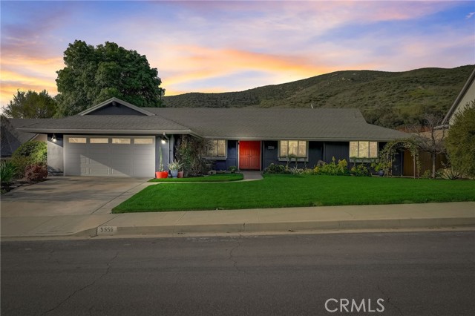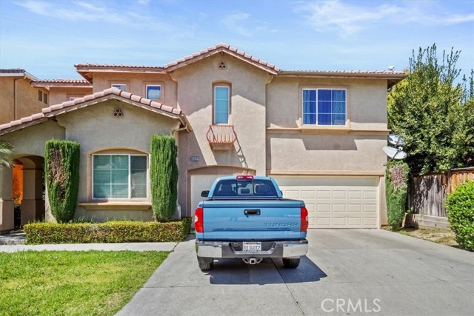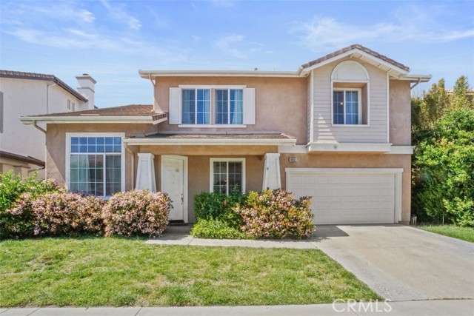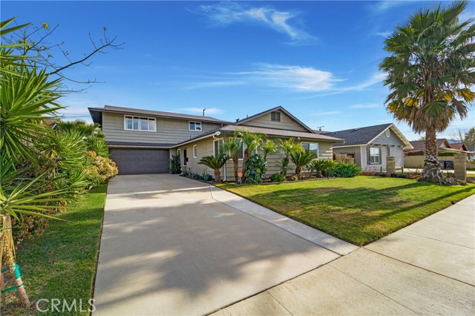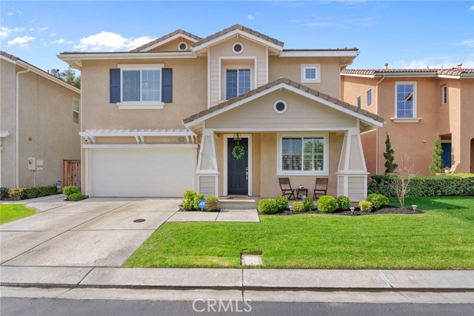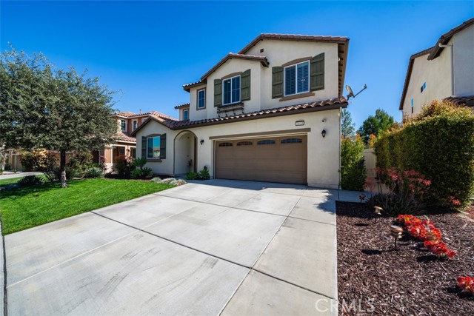3415 Nutmeg Circle
Riverside, CA 92503
Welcome to this stunning, beautifully remodeled home in the heart of La Sierra! From the moment you step inside, you'll notice the fresh new interior and exterior paint, modern flooring, and a brand-new roof, offering peace of mind for years to come. The spacious layout is filled with natural light and features a cozy brick fireplace, perfect for relaxing evenings. The kitchen is a chef's dream, equipped with all-new appliances, including an oven, refrigerator, microwave, and dishwasher, complemented by sleek granite countertops. Recessed lighting and ceiling fans throughout the home add both style and comfort. The two-car garage is oversized and has new epoxy flooring. Step outside to your private oasis! The newly plastered pool is ready for your enjoyment. An enclosed patio off the kitchen and family room extends your living space, creating the ideal setting for indoor-outdoor entertaining. Situated on a peaceful cul-de-sac, this home offers convenience and accessibility. It’s across the street from the local elementary school and just minutes from the 91 and 15 freeways. Plus, the nearby Metro train station makes commuting a breeze. Don’t miss the opportunity to make this move-in-ready gem your forever home!
PROPERTY INFORMATION
| MLS # | OC24215070 | Lot Size | 7,841 Sq. Ft. |
| HOA Fees | $0/Monthly | Property Type | Single Family Residence |
| Price | $ 724,900
Price Per SqFt: $ 348 |
DOM | 408 Days |
| Address | 3415 Nutmeg Circle | Type | Residential |
| City | Riverside | Sq.Ft. | 2,083 Sq. Ft. |
| Postal Code | 92503 | Garage | 2 |
| County | Riverside | Year Built | 1969 |
| Bed / Bath | 3 / 2 | Parking | 2 |
| Built In | 1969 | Status | Active |
INTERIOR FEATURES
| Has Laundry | Yes |
| Laundry Information | In Garage |
| Has Fireplace | Yes |
| Fireplace Information | Living Room |
| Has Appliances | Yes |
| Kitchen Appliances | Gas Oven, Gas Cooktop, Microwave, Range Hood, Refrigerator |
| Kitchen Information | Granite Counters, Kitchen Open to Family Room, Remodeled Kitchen |
| Kitchen Area | In Family Room |
| Has Heating | Yes |
| Heating Information | Central, Fireplace(s) |
| Room Information | Dressing Area, Entry, Family Room, Kitchen, Living Room, Main Floor Bedroom, Main Floor Primary Bedroom, Primary Bathroom, Primary Bedroom, Separate Family Room |
| Has Cooling | Yes |
| Cooling Information | Central Air |
| Flooring Information | Laminate, Tile |
| InteriorFeatures Information | Block Walls, Ceiling Fan(s), Granite Counters, Recessed Lighting |
| EntryLocation | 1 |
| Entry Level | 1 |
| WindowFeatures | Double Pane Windows |
| Bathroom Information | Remodeled |
| Main Level Bedrooms | 3 |
| Main Level Bathrooms | 2 |
EXTERIOR FEATURES
| Roof | Composition |
| Has Pool | Yes |
| Pool | Private, In Ground |
| Has Patio | Yes |
| Patio | Patio, Front Porch, Rear Porch |
| Has Sprinklers | Yes |
WALKSCORE
MAP
MORTGAGE CALCULATOR
- Principal & Interest:
- Property Tax: $773
- Home Insurance:$119
- HOA Fees:$0
- Mortgage Insurance:
PRICE HISTORY
| Date | Event | Price |
| 10/16/2024 | Listed | $744,500 |

Topfind Realty
REALTOR®
(844)-333-8033
Questions? Contact today.
Use a Topfind agent and receive a cash rebate of up to $7,249
Riverside Similar Properties
Listing provided courtesy of Maureen Parniani, The Agency. Based on information from California Regional Multiple Listing Service, Inc. as of #Date#. This information is for your personal, non-commercial use and may not be used for any purpose other than to identify prospective properties you may be interested in purchasing. Display of MLS data is usually deemed reliable but is NOT guaranteed accurate by the MLS. Buyers are responsible for verifying the accuracy of all information and should investigate the data themselves or retain appropriate professionals. Information from sources other than the Listing Agent may have been included in the MLS data. Unless otherwise specified in writing, Broker/Agent has not and will not verify any information obtained from other sources. The Broker/Agent providing the information contained herein may or may not have been the Listing and/or Selling Agent.






