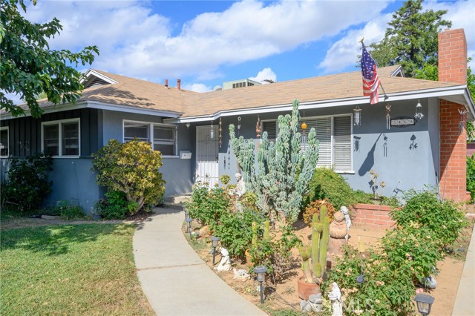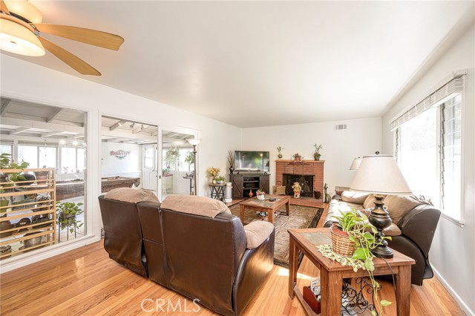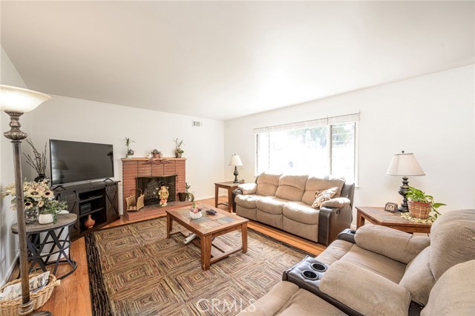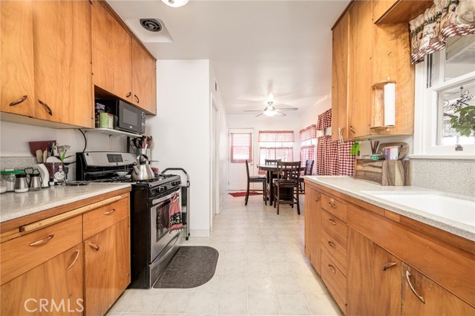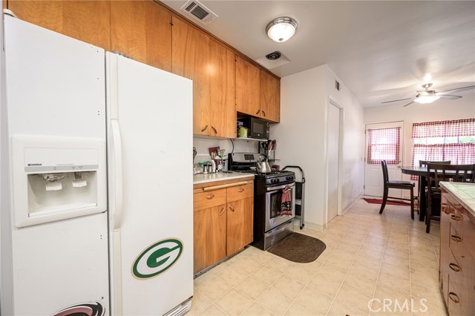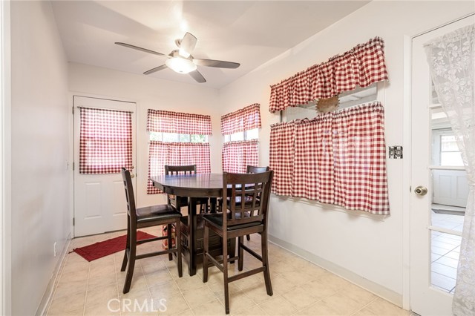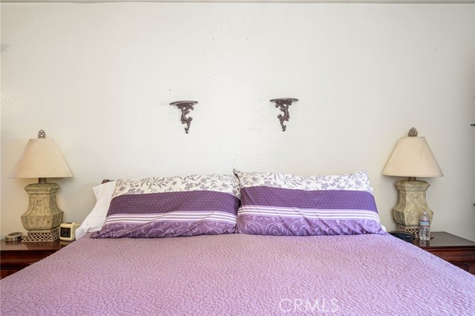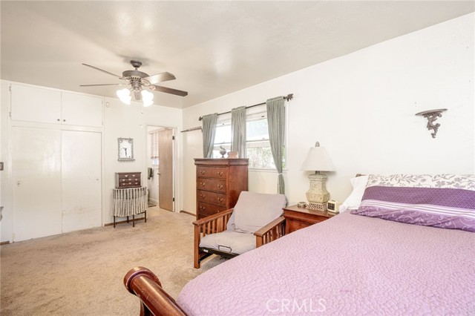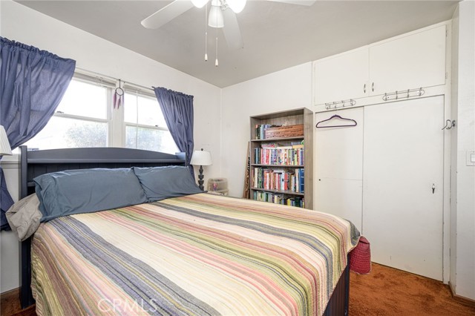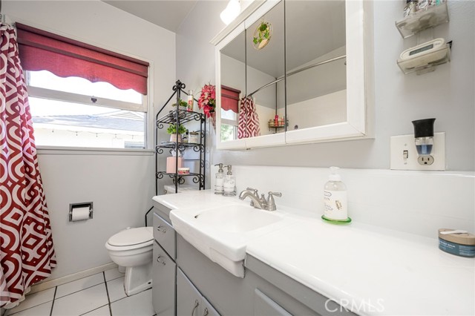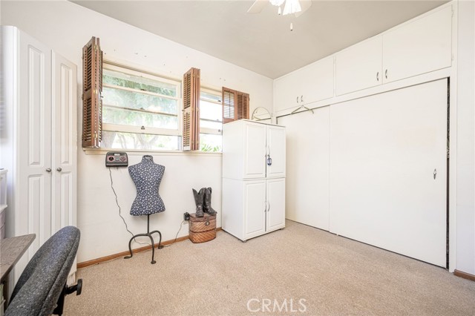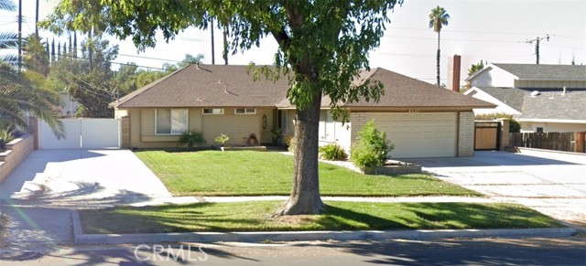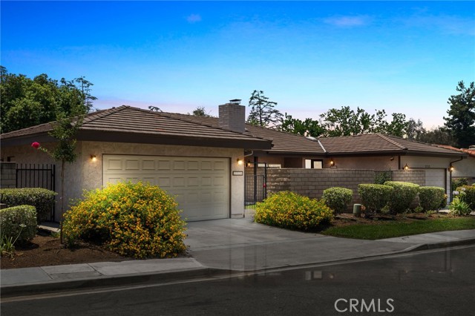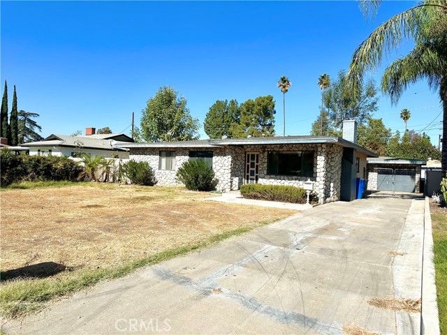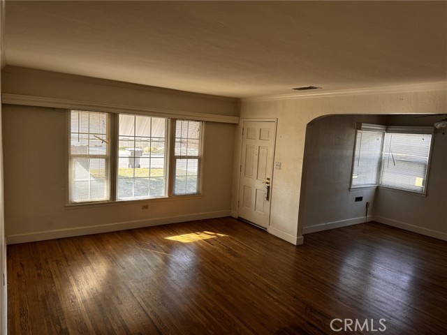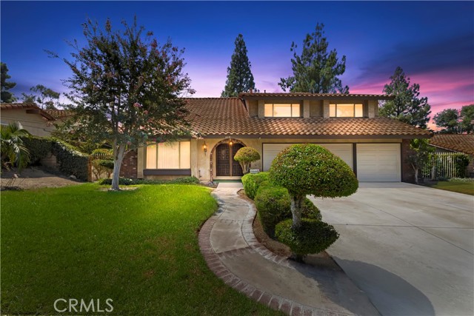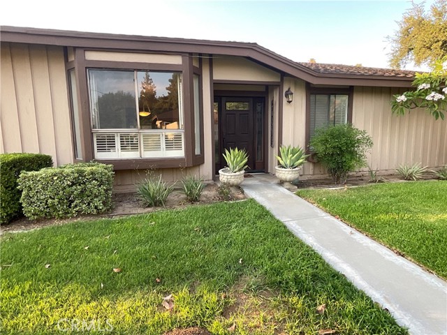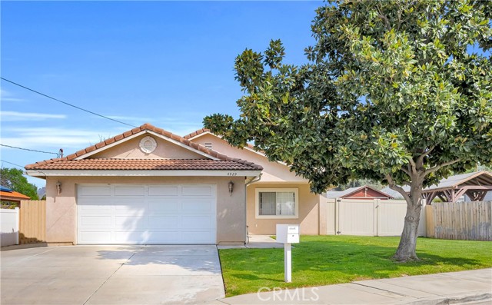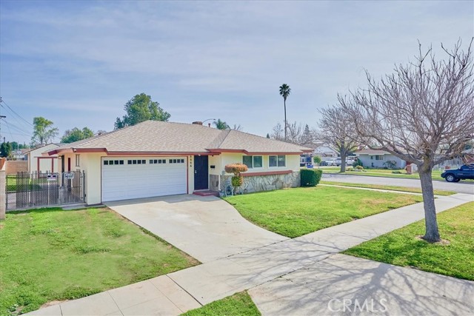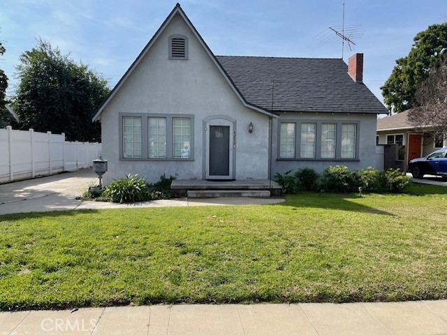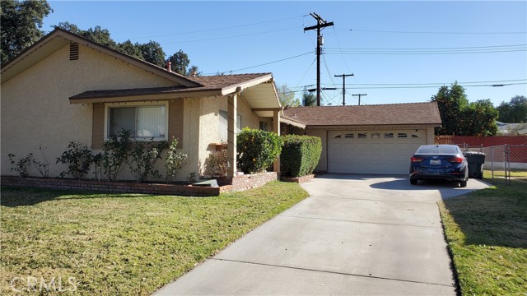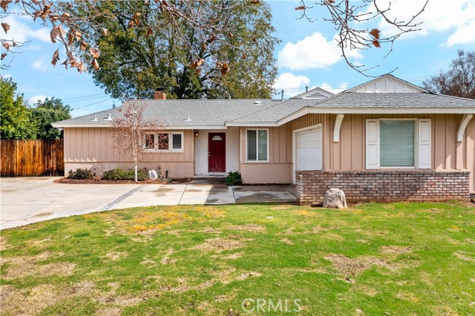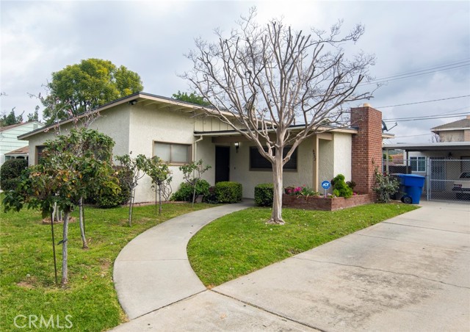3469 Wanda Way
Riverside, CA 92506
Nestled along a charming, tree-lined street in Riverside, this inviting Mid-Century home offers a spacious and serene setting on a nearly 8,712-square-foot lot. The front yard, shaded by mature trees, features a lush garden near the cozy front porch, while a long driveway leads to a detached two-car garage. The expansive, level backyard provides abundant space for outdoor dreams—a future swimming pool and spa, a playground, a vegetable garden, or a sun-soaked patio. Additionally, the lot offers ample potential for an ADU, perfect for added living space, rental income, or a private guest retreat. Inside, this bright single-level residence spans approximately 1,544 square feet, with three bedrooms and two baths. Stay comfortable year-round with central air conditioning, while the large living room, adorned with wood floors and a welcoming fireplace, flows seamlessly into an enclosed sunroom. This spacious sunroom, perfect for a pool table, offers tranquil backyard views. The fully appointed kitchen, ideal for gathering, boasts a dining area, tile countertops, warm wood cabinetry, a built-in desk, pantry, and convenient access to both the backyard and sunroom. Period details shine in both bathrooms with classic tile and fixtures, while the primary suite enjoys an ensuite bath and French doors opening onto a raised wood deck in the backyard. Located just a few blocks from Riverside Plaza’s shops and restaurants, this home offers easy access to schools for all ages, including UC Riverside, making it the perfect blend of style, comfort, and convenience.
PROPERTY INFORMATION
| MLS # | OC24224251 | Lot Size | 8,712 Sq. Ft. |
| HOA Fees | $0/Monthly | Property Type | Single Family Residence |
| Price | $ 619,000
Price Per SqFt: $ 401 |
DOM | 400 Days |
| Address | 3469 Wanda Way | Type | Residential |
| City | Riverside | Sq.Ft. | 1,544 Sq. Ft. |
| Postal Code | 92506 | Garage | 2 |
| County | Riverside | Year Built | 1955 |
| Bed / Bath | 3 / 2 | Parking | 2 |
| Built In | 1955 | Status | Active |
INTERIOR FEATURES
| Has Laundry | Yes |
| Laundry Information | In Closet |
| Has Fireplace | Yes |
| Fireplace Information | Living Room |
| Has Appliances | Yes |
| Kitchen Appliances | Gas Range, Refrigerator, Water Heater |
| Kitchen Information | Tile Counters |
| Kitchen Area | Breakfast Nook, In Kitchen, In Living Room |
| Has Heating | Yes |
| Heating Information | Central |
| Room Information | All Bedrooms Down |
| Has Cooling | Yes |
| Cooling Information | Central Air |
| Flooring Information | Carpet, Vinyl |
| InteriorFeatures Information | Ceiling Fan(s), Tile Counters |
| EntryLocation | Front |
| Entry Level | 1 |
| Has Spa | No |
| SpaDescription | None |
| WindowFeatures | Wood Frames |
| Bathroom Information | Bathtub, Walk-in shower |
| Main Level Bedrooms | 3 |
| Main Level Bathrooms | 2 |
EXTERIOR FEATURES
| FoundationDetails | Raised |
| Roof | Composition |
| Has Pool | No |
| Pool | None |
WALKSCORE
MAP
MORTGAGE CALCULATOR
- Principal & Interest:
- Property Tax: $660
- Home Insurance:$119
- HOA Fees:$0
- Mortgage Insurance:
PRICE HISTORY
| Date | Event | Price |
| 10/30/2024 | Listed | $619,000 |

Topfind Realty
REALTOR®
(844)-333-8033
Questions? Contact today.
Use a Topfind agent and receive a cash rebate of up to $6,190
Riverside Similar Properties
Listing provided courtesy of Edward Jacuinde, Edward Jacuinde Real Estate. Based on information from California Regional Multiple Listing Service, Inc. as of #Date#. This information is for your personal, non-commercial use and may not be used for any purpose other than to identify prospective properties you may be interested in purchasing. Display of MLS data is usually deemed reliable but is NOT guaranteed accurate by the MLS. Buyers are responsible for verifying the accuracy of all information and should investigate the data themselves or retain appropriate professionals. Information from sources other than the Listing Agent may have been included in the MLS data. Unless otherwise specified in writing, Broker/Agent has not and will not verify any information obtained from other sources. The Broker/Agent providing the information contained herein may or may not have been the Listing and/or Selling Agent.

