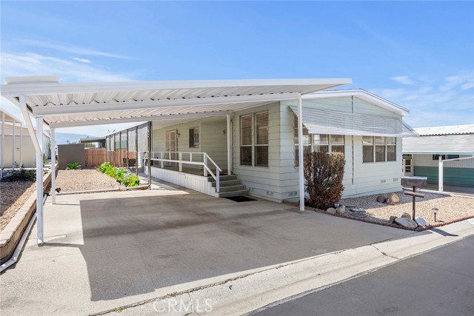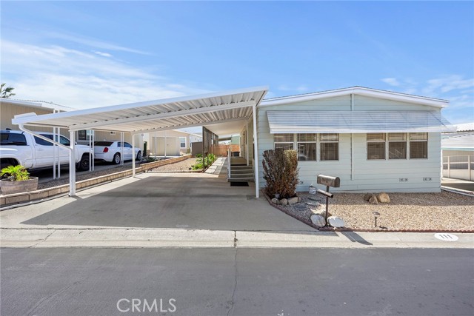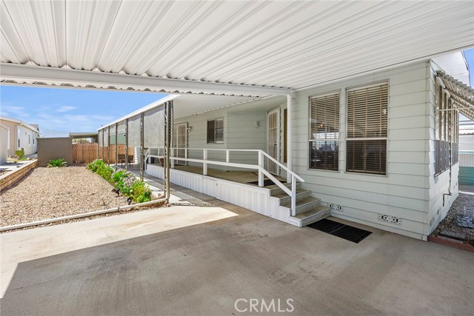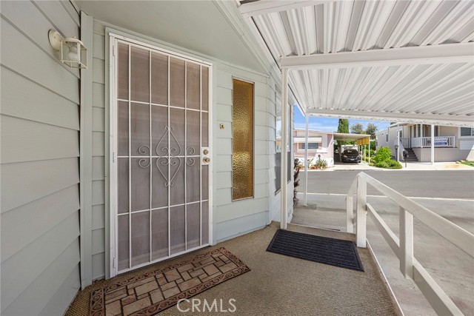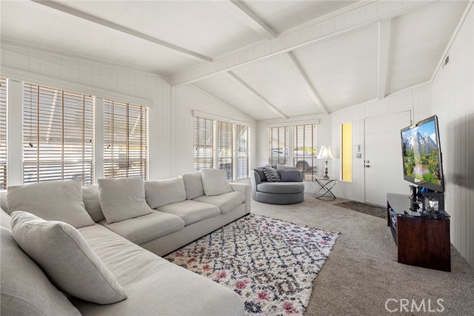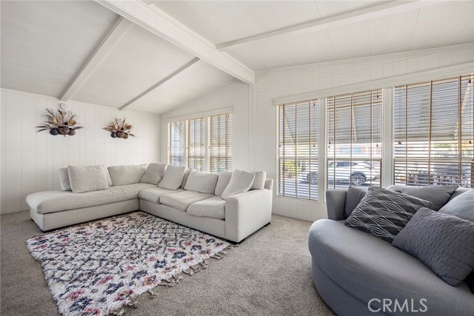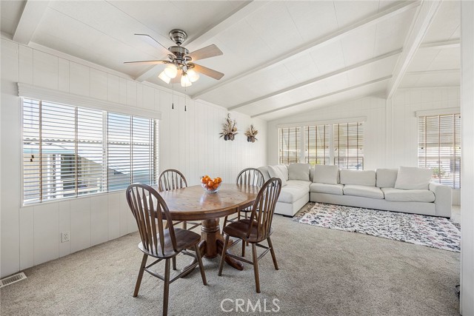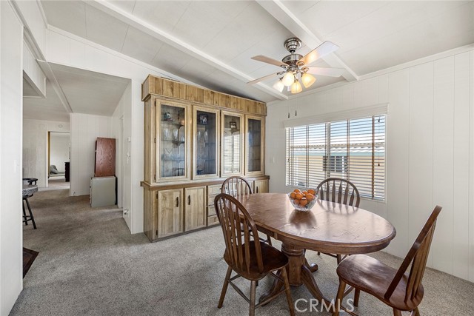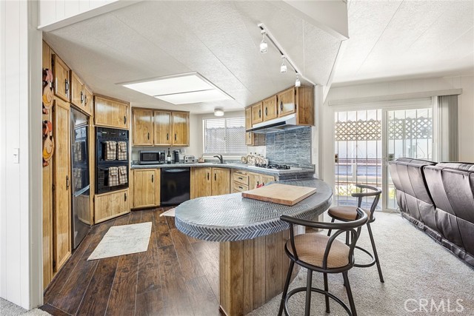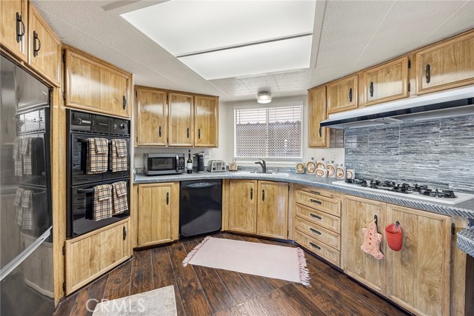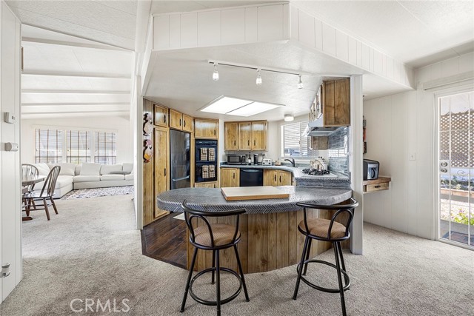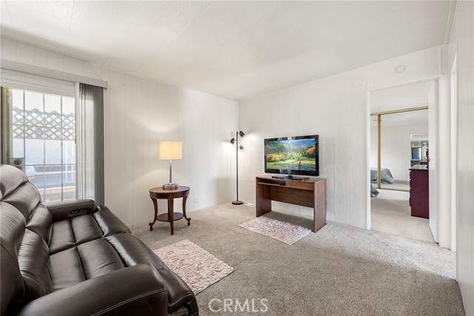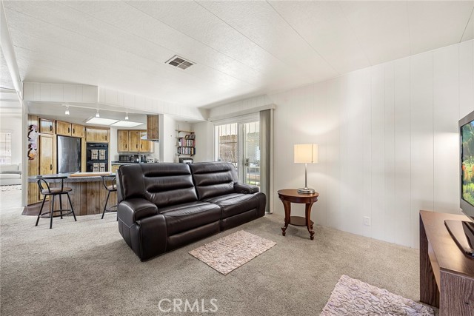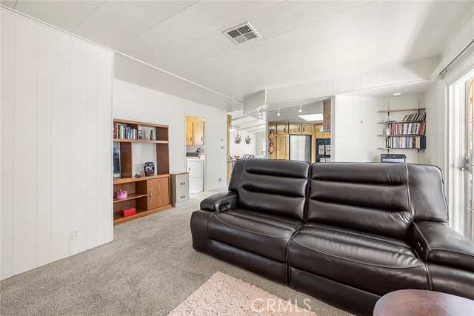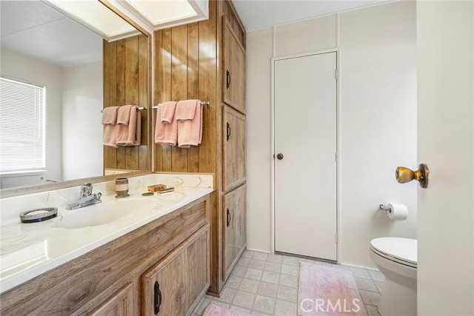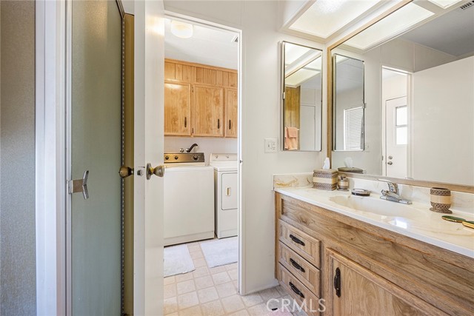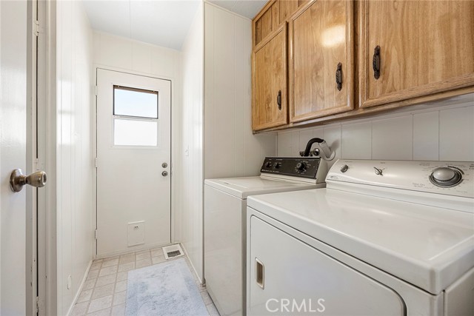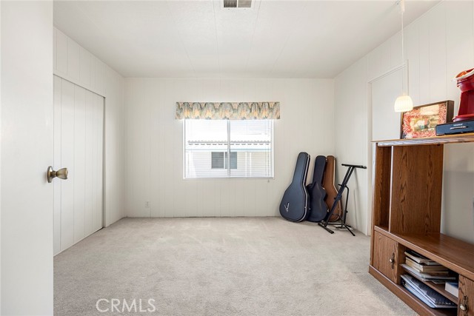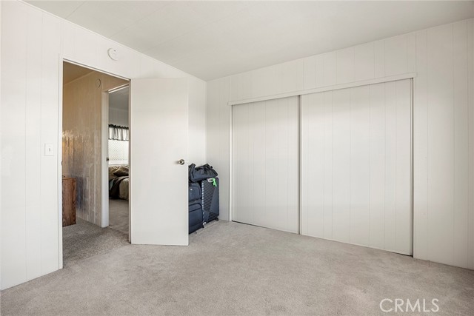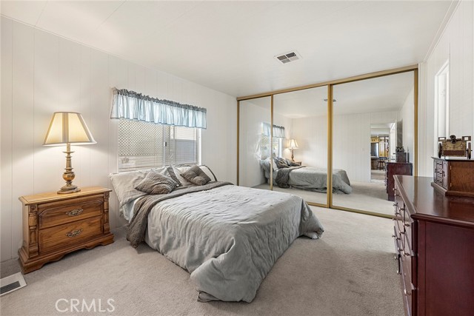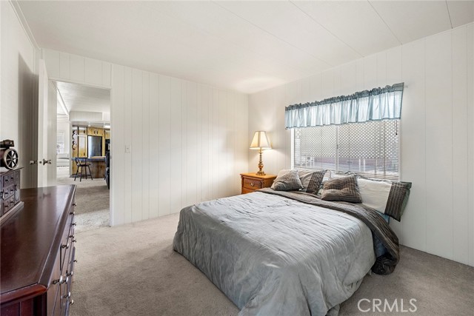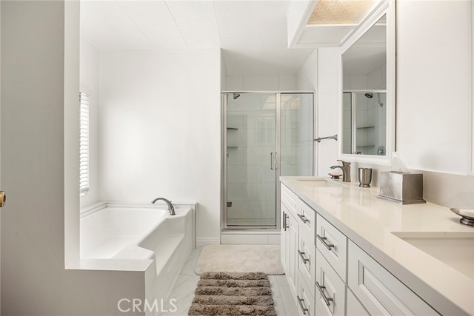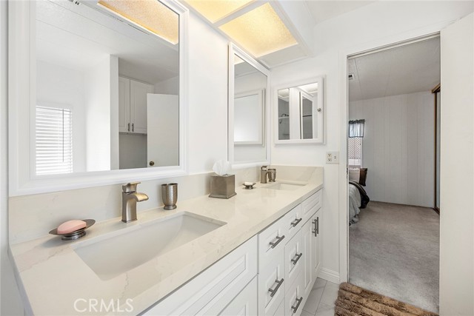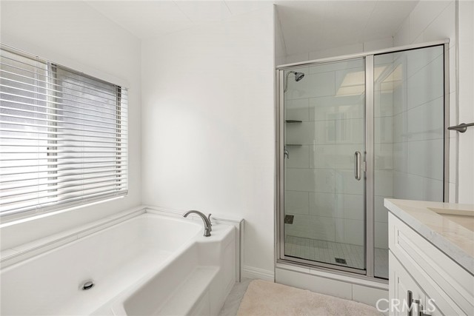3500 Buchanan Street #111
Riverside, CA 92503
Sold
BEAUTIFUL 2 BEDROOM 2 BATH MOBILE HOME IN THE SENIOR COMMUNITY OF VILLA MAGNOLIA. LOCATED A QUIET AREA IN THE MIDDLE OF THE PARK. HOME SHOWS LIGHT AND BRIGHT WITH NEW PAINT INSIDE AND OUTSIDE. ENTER INTO LARGE FORMAL LIVING ROOM AND DINING ROOM. SEPARATE FAMILY ROOM WITH SLIDING DOOR TO LARGE FRONT PORCH AND SIDE YARD. MASTER BEDROOM WITH MIRRORED CLOSETS. REMODELED MASTER BATH WITH DUAL SINK VANITY AND SEPARATE SOAKING TUB AND WALK IN SHOWER. GUEST BEDROOM AND BATH WITH SHOWER. KITCHEN WITH BREAKFAST BAR, BUILT IN GAS RANGE TOP AND GAS DOUBLE OVEN. SEPARATE INDOOR LAUNDRY ROOM. FRONT SIDE BY SIDE PARKING. HOME INCLUDES WASHER, DRYER AND STAINLESS STEEL REFRIGERATOR. OWNER HAS REPLACED HEATER, THE PLUMBING AND REWIRED THE ELECTRICITY. A MUST SEE. CLOSE TO SHOPPING, PUBLIC TRANSPORTATION AND FREEWAYS.
PROPERTY INFORMATION
| MLS # | PW23060273 | Lot Size | N/A |
| HOA Fees | $0/Monthly | Property Type | N/A |
| Price | $ 95,000
Price Per SqFt: $ inf |
DOM | 842 Days |
| Address | 3500 Buchanan Street #111 | Type | Manufactured In Park |
| City | Riverside | Sq.Ft. | 0 Sq. Ft. |
| Postal Code | 92503 | Garage | N/A |
| County | Riverside | Year Built | 1976 |
| Bed / Bath | 2 / 1 | Parking | 2 |
| Built In | 1976 | Status | Closed |
| Sold Date | 2023-08-21 |
INTERIOR FEATURES
| Has Laundry | Yes |
| Laundry Information | Dryer Included, Gas Dryer Hookup, Individual Room, Inside, Washer Hookup, Washer Included |
| Has Appliances | Yes |
| Kitchen Appliances | Built-In Range, Gas Oven, Gas Range, Gas Cooktop, Gas Water Heater, Range Hood, Refrigerator |
| Kitchen Information | Kitchen Open to Family Room |
| Has Heating | Yes |
| Heating Information | Forced Air |
| Room Information | All Bedrooms Down, Family Room, Kitchen, Laundry, Living Room, Main Floor Bedroom, Main Floor Primary Bedroom, Primary Bathroom, Primary Bedroom, Separate Family Room |
| Has Cooling | Yes |
| Cooling Information | Central Air |
| Flooring Information | Carpet, Laminate, Vinyl |
| InteriorFeatures Information | Beamed Ceilings, Open Floorplan, Pantry |
| DoorFeatures | Mirror Closet Door(s), Sliding Doors |
| EntryLocation | ONE |
| Entry Level | 1 |
| Has Spa | Yes |
| SpaDescription | Community, Heated |
| WindowFeatures | Blinds, Screens |
| SecuritySafety | Automatic Gate, Carbon Monoxide Detector(s), Gated Community, Resident Manager, Smoke Detector(s) |
| Bathroom Information | Bathtub, Shower, Double sinks in bath(s), Double Sinks in Primary Bath, Main Floor Full Bath, Remodeled, Separate tub and shower, Soaking Tub, Stone Counters, Upgraded |
EXTERIOR FEATURES
| ExteriorFeatures | Awning(s), Rain Gutters |
| FoundationDetails | Pier Jacks |
| Has Pool | No |
| Pool | Community, Heated, In Ground |
| Has Patio | Yes |
| Patio | Covered, Porch, Front Porch |
WALKSCORE
MAP
MORTGAGE CALCULATOR
- Principal & Interest:
- Property Tax: $101
- Home Insurance:$119
- HOA Fees:$0
- Mortgage Insurance:
PRICE HISTORY
| Date | Event | Price |
| 07/18/2023 | Pending | $95,000 |
| 04/27/2023 | Price Change | $95,000 (-5.00%) |
| 04/11/2023 | Listed | $100,000 |

Topfind Realty
REALTOR®
(844)-333-8033
Questions? Contact today.
Interested in buying or selling a home similar to 3500 Buchanan Street #111?
Listing provided courtesy of Michelle Fowler, Century 21 Affiliated. Based on information from California Regional Multiple Listing Service, Inc. as of #Date#. This information is for your personal, non-commercial use and may not be used for any purpose other than to identify prospective properties you may be interested in purchasing. Display of MLS data is usually deemed reliable but is NOT guaranteed accurate by the MLS. Buyers are responsible for verifying the accuracy of all information and should investigate the data themselves or retain appropriate professionals. Information from sources other than the Listing Agent may have been included in the MLS data. Unless otherwise specified in writing, Broker/Agent has not and will not verify any information obtained from other sources. The Broker/Agent providing the information contained herein may or may not have been the Listing and/or Selling Agent.
