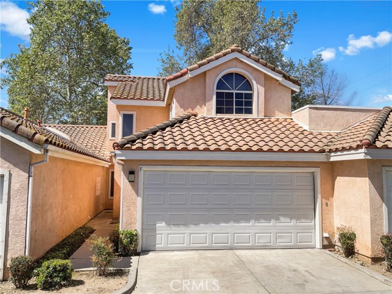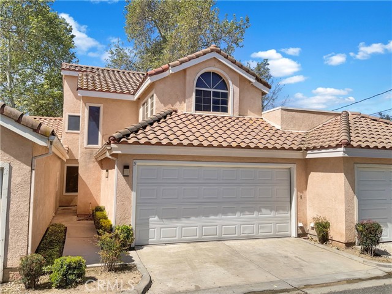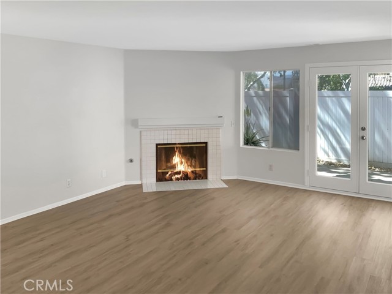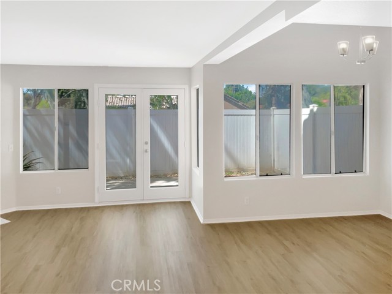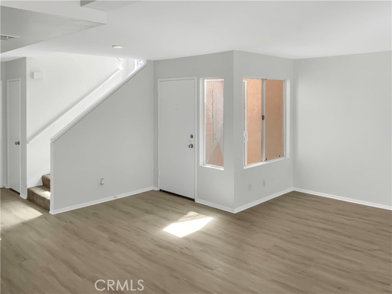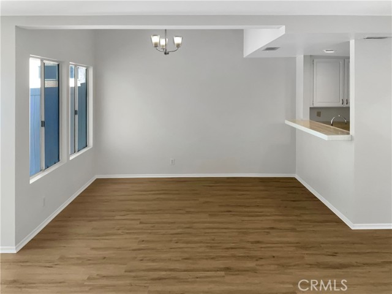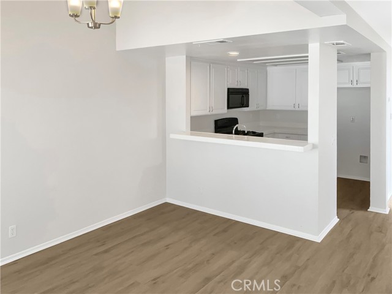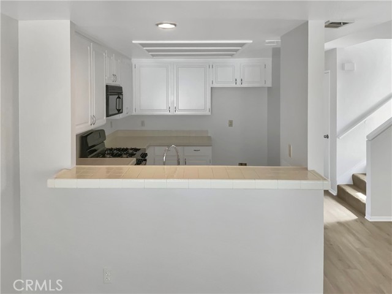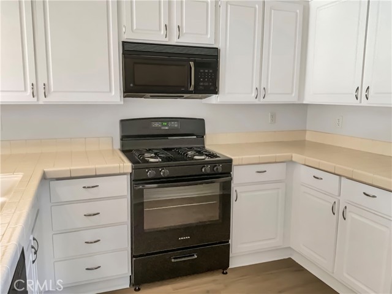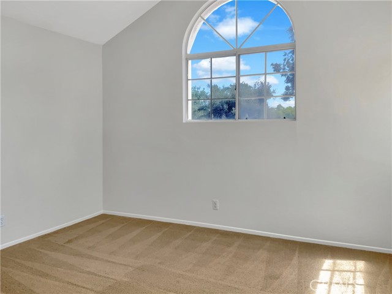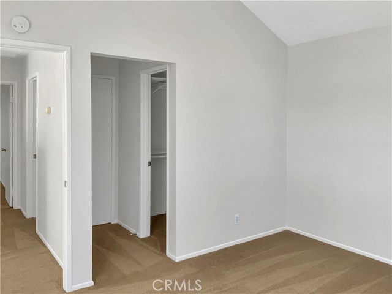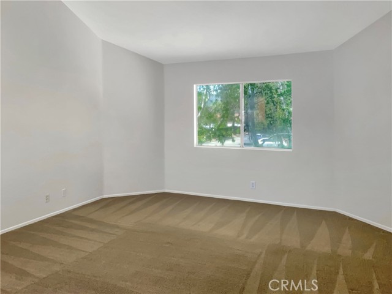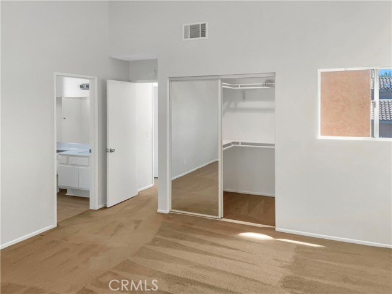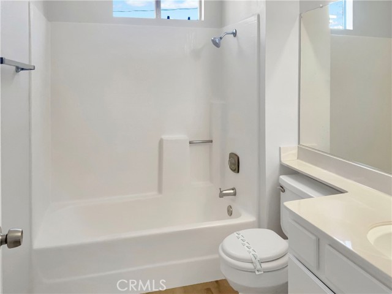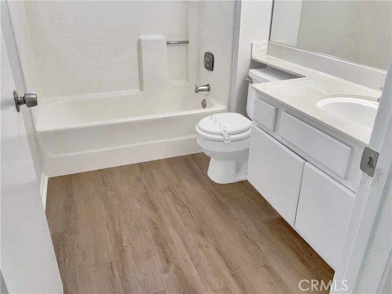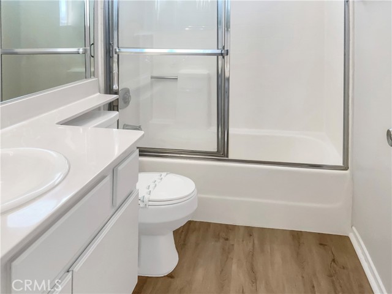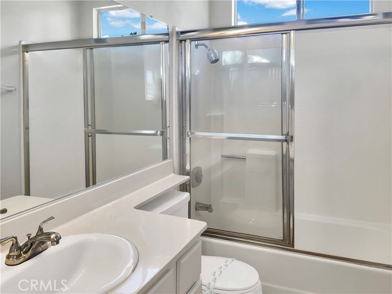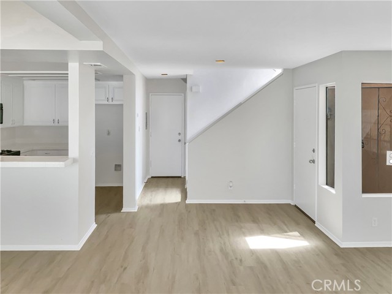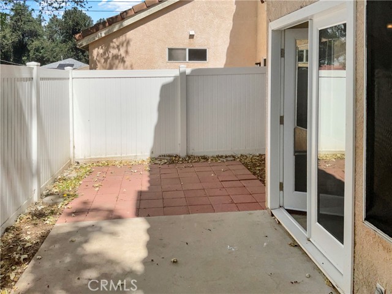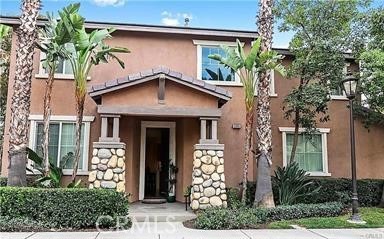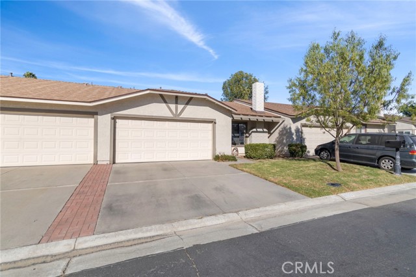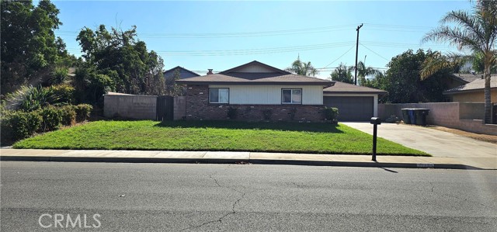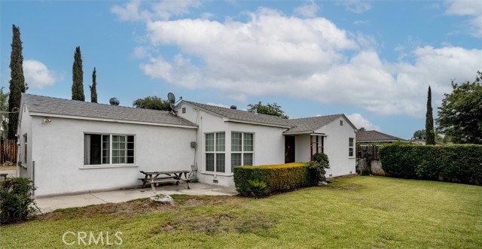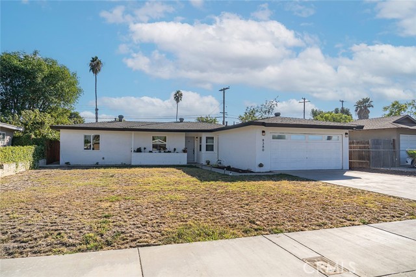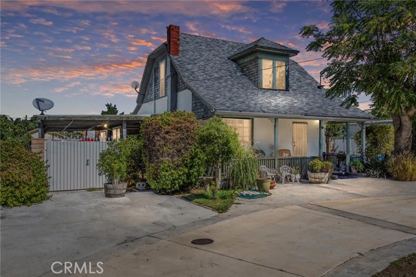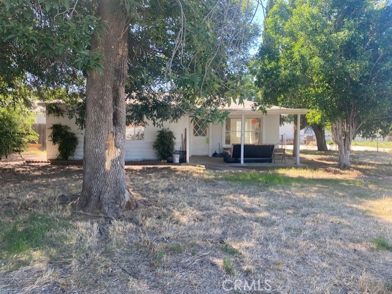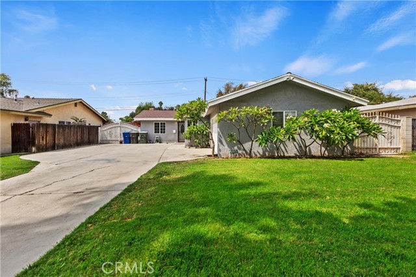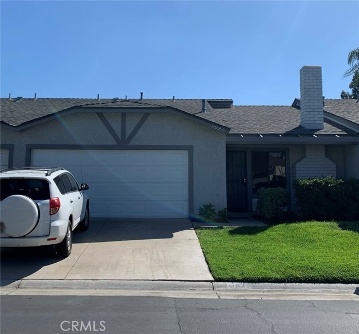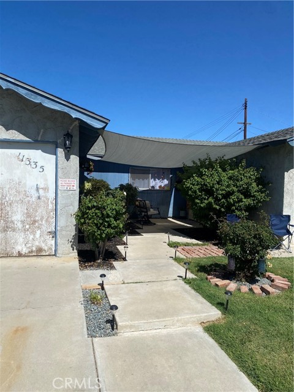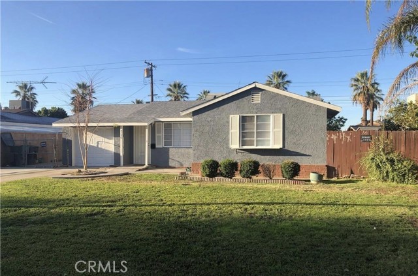3514 Myers Street #5
Riverside, CA 92503
Sold
This charming Home is situated in a vibrant neighborhood, and offers a retreat from the bustling city life while keeping you close to all the amenities. As you step inside, you're greeted by an inviting living space adorned with warm hues and ample natural light streaming through large windows. The open floor plan seamlessly connects the living room to the kitchen, creating a perfect space for entertaining guests or simply relaxing after a long day. The kitchen features sleek tile countertops, appliances, and plenty of cabinet space for all your culinary essentials. Whether you're preparing a gourmet meal or enjoying a quick breakfast, this kitchen has everything you need. The bedrooms are a cozy haven, offering a peaceful ambiance for restful nights. With soft carpeting underfoot and a spacious closet for storage, you'll feel right at home the moment you enter. Outside, you'll find a private patio where you can unwind with a cup of coffee in the morning or savor the sunset in the evening. It's the perfect spot to soak in the sights and sounds of the neighborhood while enjoying some fresh air. Conveniently located near shops, restaurants, and public transportation, this home offers the best of city living with the comfort of a tranquil retreat. Don't miss your chance to make this wonderful home yours!
PROPERTY INFORMATION
| MLS # | OC24077448 | Lot Size | N/A |
| HOA Fees | $375/Monthly | Property Type | Condominium |
| Price | $ 476,000
Price Per SqFt: $ 343 |
DOM | 597 Days |
| Address | 3514 Myers Street #5 | Type | Residential |
| City | Riverside | Sq.Ft. | 1,389 Sq. Ft. |
| Postal Code | 92503 | Garage | 2 |
| County | Riverside | Year Built | 1990 |
| Bed / Bath | 2 / 2 | Parking | 2 |
| Built In | 1990 | Status | Closed |
| Sold Date | 2024-05-22 |
INTERIOR FEATURES
| Has Laundry | No |
| Laundry Information | None |
| Has Fireplace | Yes |
| Fireplace Information | Family Room |
| Has Appliances | Yes |
| Kitchen Appliances | 6 Burner Stove, Dishwasher, Microwave |
| Kitchen Information | Tile Counters |
| Kitchen Area | Area, Breakfast Counter / Bar, Breakfast Nook, Family Kitchen, In Family Room |
| Has Heating | Yes |
| Heating Information | Central |
| Room Information | All Bedrooms Up, Walk-In Closet |
| Has Cooling | No |
| Cooling Information | None |
| Flooring Information | Carpet, Laminate |
| InteriorFeatures Information | Tile Counters |
| EntryLocation | 1 |
| Entry Level | 1 |
| Has Spa | No |
| SpaDescription | None |
| Bathroom Information | Shower in Tub |
| Main Level Bedrooms | 0 |
| Main Level Bathrooms | 0 |
EXTERIOR FEATURES
| Roof | Tile |
| Has Pool | No |
| Pool | None |
| Has Patio | Yes |
| Patio | Patio, Patio Open |
| Has Fence | Yes |
| Fencing | Partial |
WALKSCORE
MAP
MORTGAGE CALCULATOR
- Principal & Interest:
- Property Tax: $508
- Home Insurance:$119
- HOA Fees:$375
- Mortgage Insurance:
PRICE HISTORY
| Date | Event | Price |
| 05/22/2024 | Sold | $476,000 |
| 04/30/2024 | Pending | $476,000 |
| 04/18/2024 | Listed | $476,000 |

Topfind Realty
REALTOR®
(844)-333-8033
Questions? Contact today.
Interested in buying or selling a home similar to 3514 Myers Street #5?
Riverside Similar Properties
Listing provided courtesy of Justin Tye, Real Broker. Based on information from California Regional Multiple Listing Service, Inc. as of #Date#. This information is for your personal, non-commercial use and may not be used for any purpose other than to identify prospective properties you may be interested in purchasing. Display of MLS data is usually deemed reliable but is NOT guaranteed accurate by the MLS. Buyers are responsible for verifying the accuracy of all information and should investigate the data themselves or retain appropriate professionals. Information from sources other than the Listing Agent may have been included in the MLS data. Unless otherwise specified in writing, Broker/Agent has not and will not verify any information obtained from other sources. The Broker/Agent providing the information contained herein may or may not have been the Listing and/or Selling Agent.
