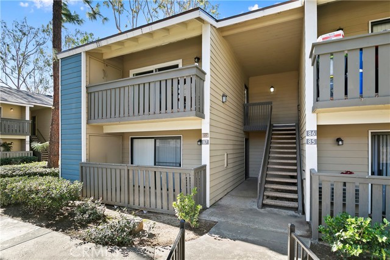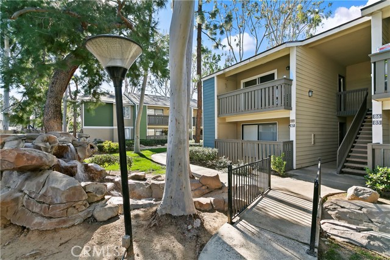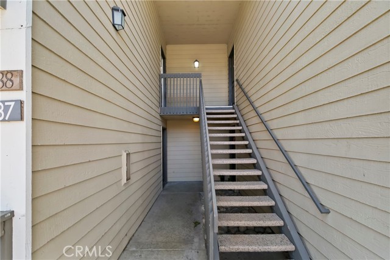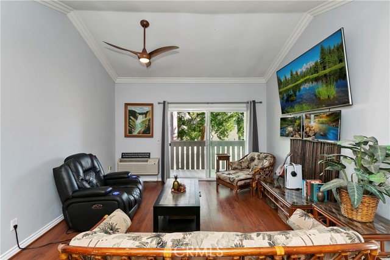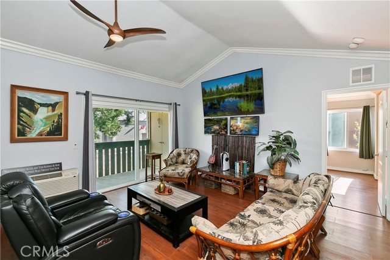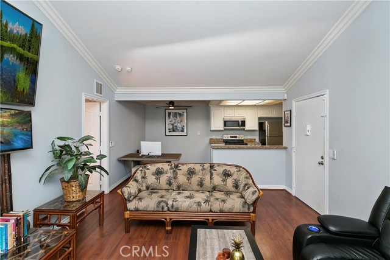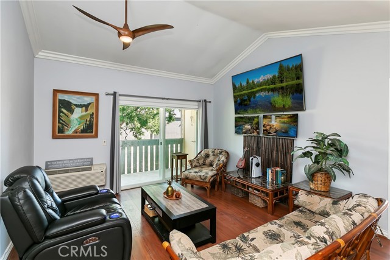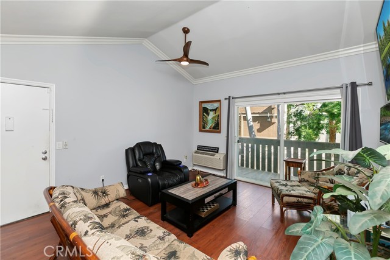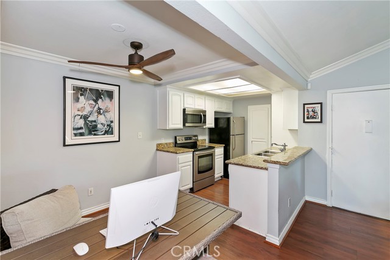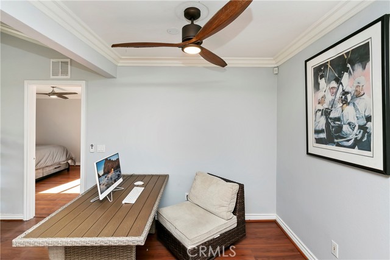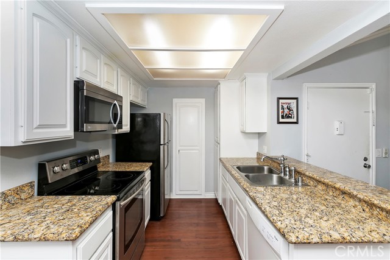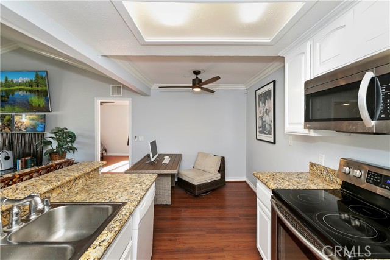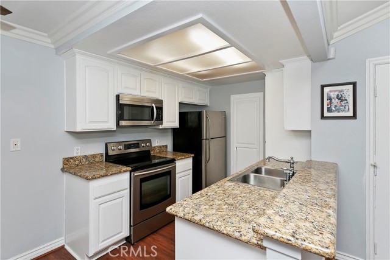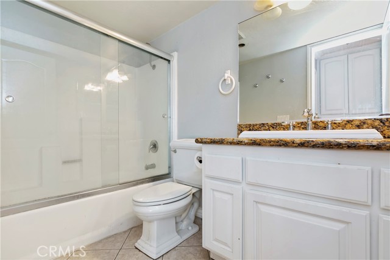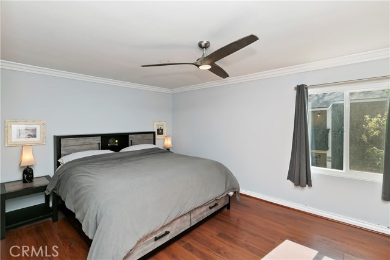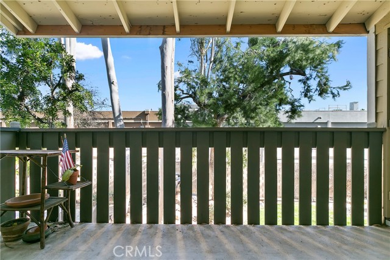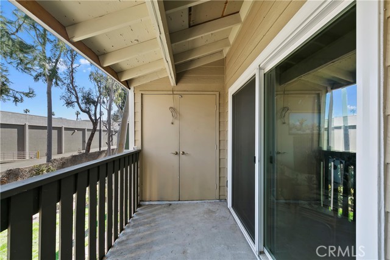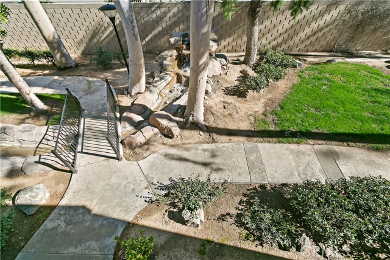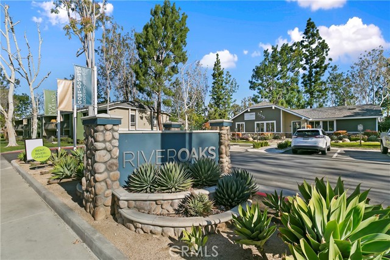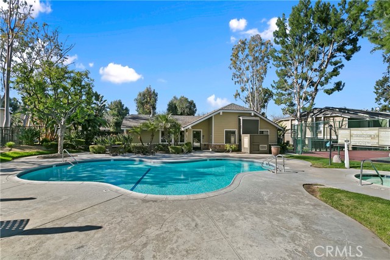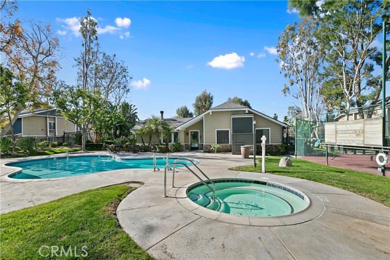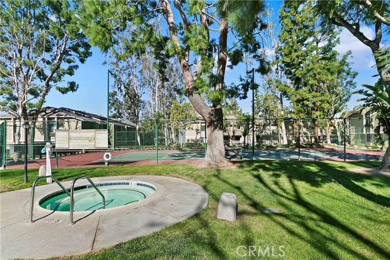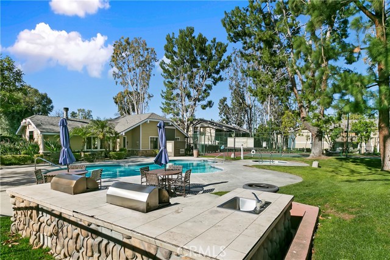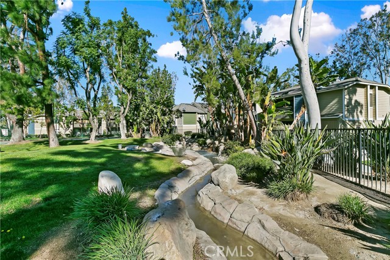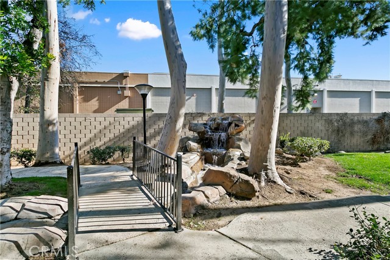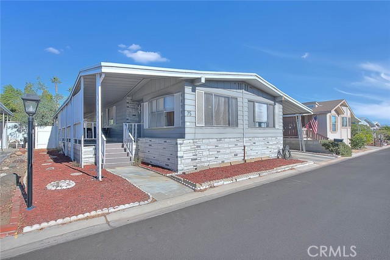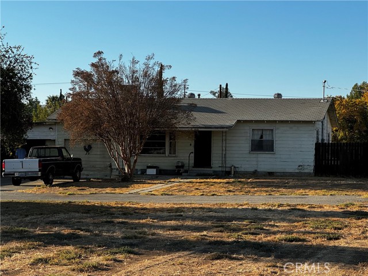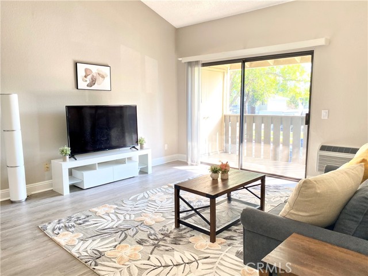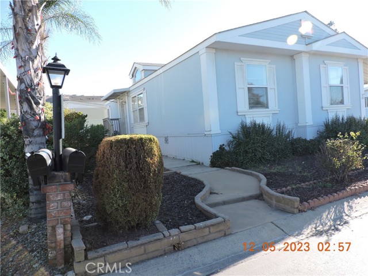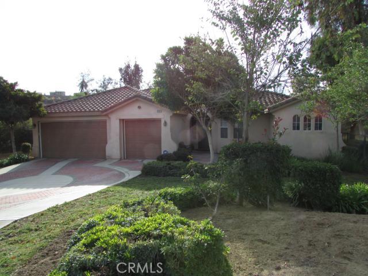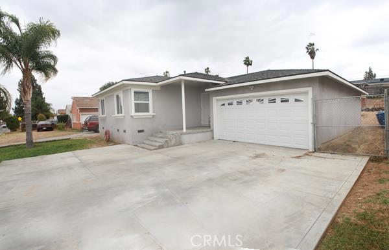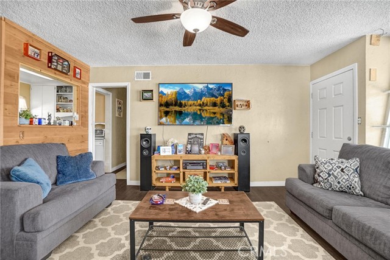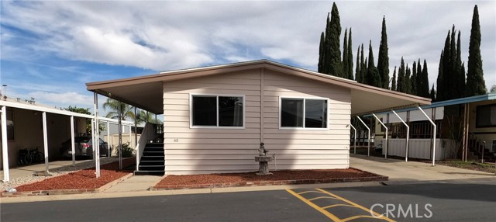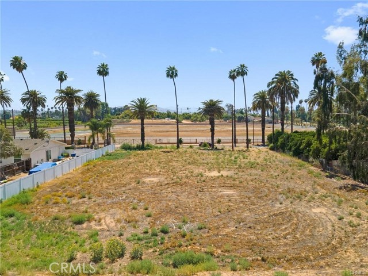3535 Banbury Drive #88
Riverside, CA 92505
Sold
Welcome to the River Oaks Community!! Come check out this comfy 1 bedroom, 1 bathroom condo that is in a very desirable area of Riverside. This property is conveniently located right off the 91 fwy, within proximity of the 15, 71 & 241 fwys. It is also just minutes away from the Tyler Mall, Kaiser Permanente Riverside Hospital and many other restaurants that are all within a mile. You can also walk to Starbucks, Target & Olive Garden! As you enter the beautifully maintained and landscaped gated community surrounded by flowing streams and waterfalls, you head to the condo which is in one of the most private areas of the community. Upon entering the upstairs unit, you are greeted by a spacious open concept living room with laminate wood flooring, vaulted ceilings, new ceiling fan, dining area that offers plenty of seating and kitchen that has recessed lighting, stainless steel appliances, and quartz counter tops, with 2-seater kitchen island. The balcony with new sliding glass door is right in front of a waterfall where you can hear the calming water just flowing, with the beautiful trees that give you the feeling you could be in the mountains. The unit also offers in closet laundry and includes washer and dryer. Primary suite with laminate wood flooring, new ceiling fan, new window and has a walk in closet with plenty of storage space. This unit comes with two assigned parking spaces that are for this unit only. Complex has a community pool, spa, gym and tennis courts and is pet friendly! Come take a look and fall in love with this beautiful home. This one will not last long!
PROPERTY INFORMATION
| MLS # | IG23016473 | Lot Size | 637 Sq. Ft. |
| HOA Fees | $286/Monthly | Property Type | Condominium |
| Price | $ 279,000
Price Per SqFt: $ 407 |
DOM | 1035 Days |
| Address | 3535 Banbury Drive #88 | Type | Residential |
| City | Riverside | Sq.Ft. | 685 Sq. Ft. |
| Postal Code | 92505 | Garage | N/A |
| County | Riverside | Year Built | 1984 |
| Bed / Bath | 1 / 1 | Parking | 1 |
| Built In | 1984 | Status | Closed |
| Sold Date | 2023-03-03 |
INTERIOR FEATURES
| Has Laundry | Yes |
| Laundry Information | Dryer Included, Electric Dryer Hookup, In Closet, Washer Included |
| Has Fireplace | No |
| Fireplace Information | None |
| Has Appliances | Yes |
| Kitchen Appliances | Dishwasher, Electric Range, Microwave, Refrigerator |
| Kitchen Area | Area |
| Has Heating | Yes |
| Heating Information | Combination |
| Room Information | All Bedrooms Up, Walk-In Closet |
| Has Cooling | Yes |
| Cooling Information | Electric, Evaporative Cooling, Wall/Window Unit(s) |
| Flooring Information | Laminate |
| InteriorFeatures Information | Ceiling Fan(s), High Ceilings, Living Room Balcony, Open Floorplan, Recessed Lighting |
| Has Spa | Yes |
| SpaDescription | Association, Community, Heated |
| SecuritySafety | Carbon Monoxide Detector(s), Gated Community, Security System, Smoke Detector(s) |
| Bathroom Information | Shower in Tub |
| Main Level Bedrooms | 1 |
| Main Level Bathrooms | 1 |
EXTERIOR FEATURES
| Has Pool | No |
| Pool | Association, Community, In Ground |
WALKSCORE
MAP
MORTGAGE CALCULATOR
- Principal & Interest:
- Property Tax: $298
- Home Insurance:$119
- HOA Fees:$286
- Mortgage Insurance:
PRICE HISTORY
| Date | Event | Price |
| 03/03/2023 | Sold | $282,000 |
| 02/08/2023 | Pending | $279,000 |
| 02/02/2023 | Listed | $279,000 |

Topfind Realty
REALTOR®
(844)-333-8033
Questions? Contact today.
Interested in buying or selling a home similar to 3535 Banbury Drive #88?
Riverside Similar Properties
Listing provided courtesy of Freda Chamberlin, Realty Masters & Associates. Based on information from California Regional Multiple Listing Service, Inc. as of #Date#. This information is for your personal, non-commercial use and may not be used for any purpose other than to identify prospective properties you may be interested in purchasing. Display of MLS data is usually deemed reliable but is NOT guaranteed accurate by the MLS. Buyers are responsible for verifying the accuracy of all information and should investigate the data themselves or retain appropriate professionals. Information from sources other than the Listing Agent may have been included in the MLS data. Unless otherwise specified in writing, Broker/Agent has not and will not verify any information obtained from other sources. The Broker/Agent providing the information contained herein may or may not have been the Listing and/or Selling Agent.
