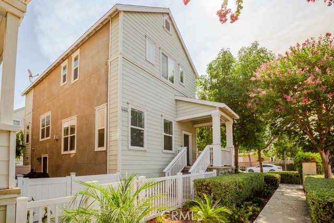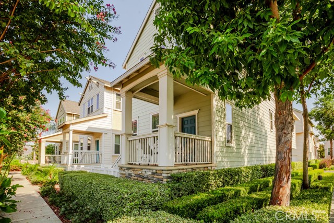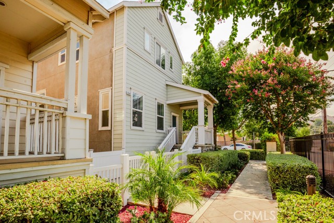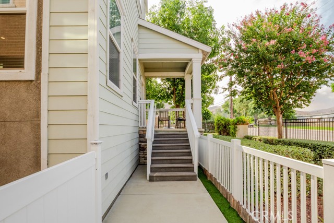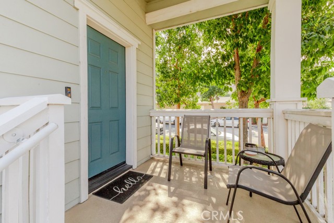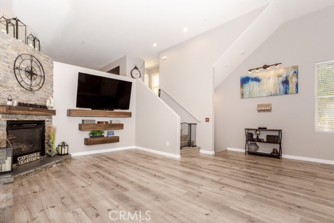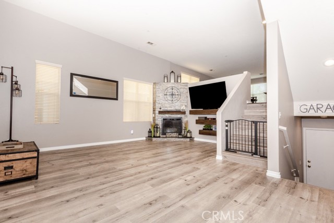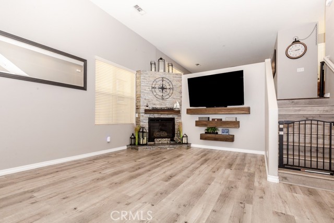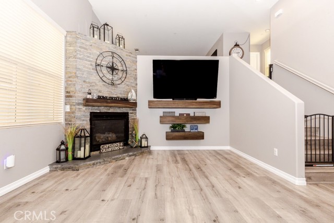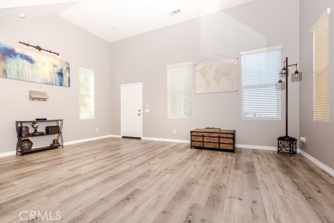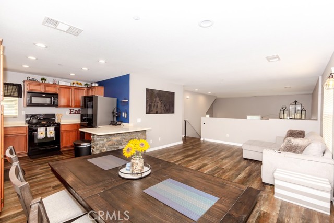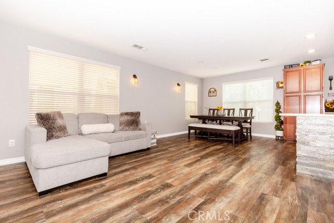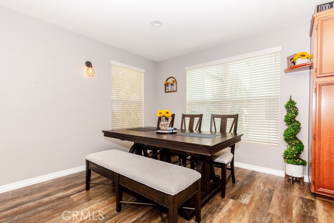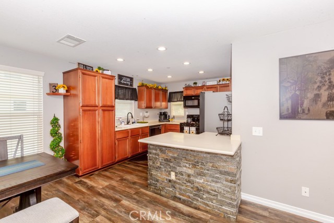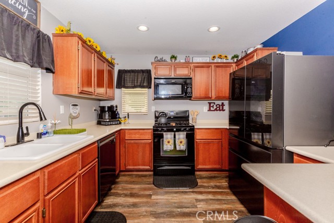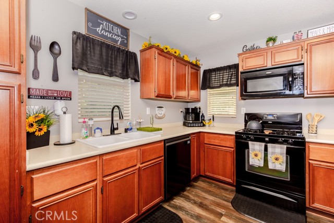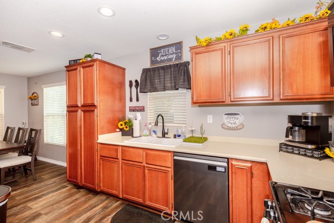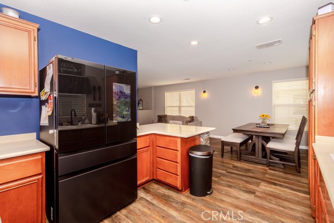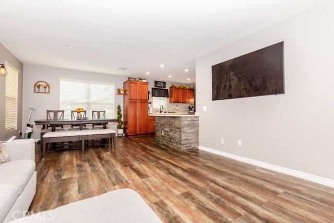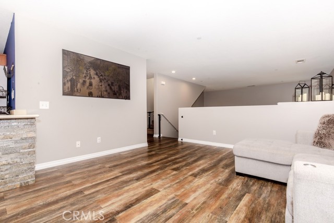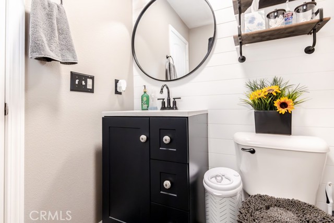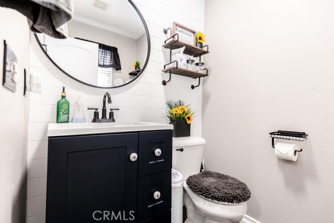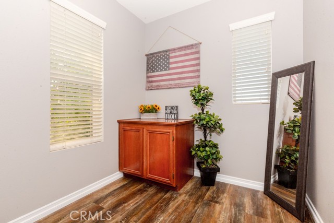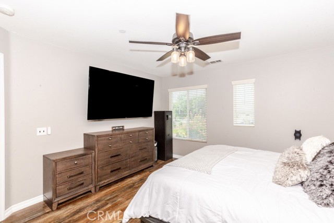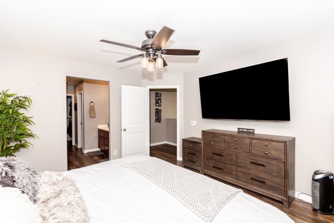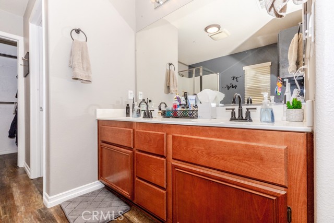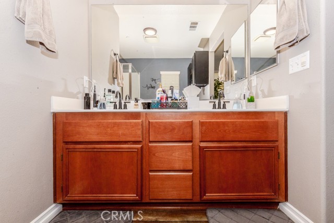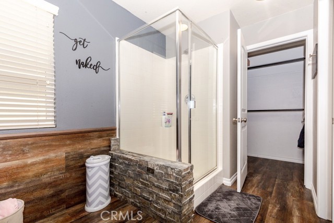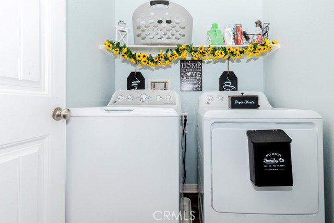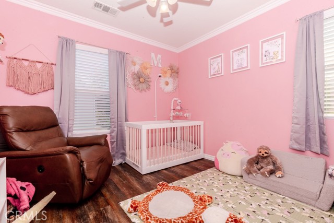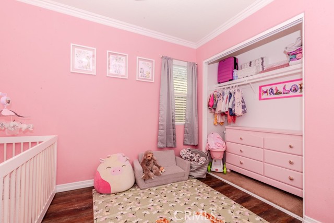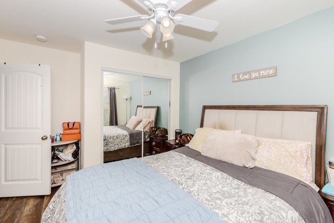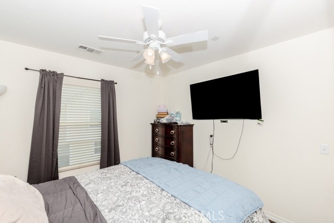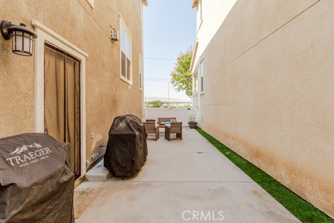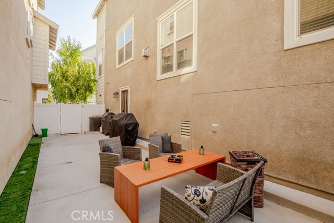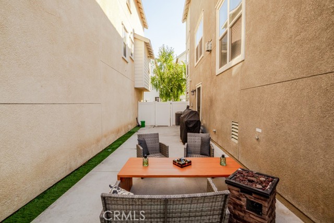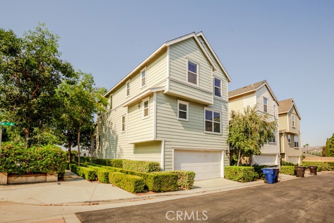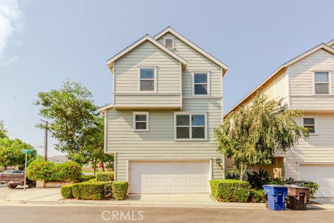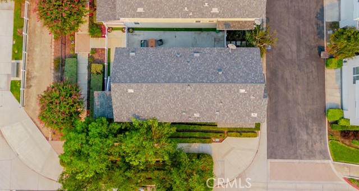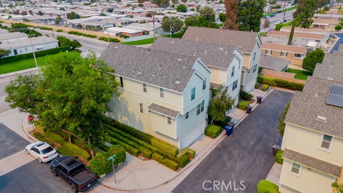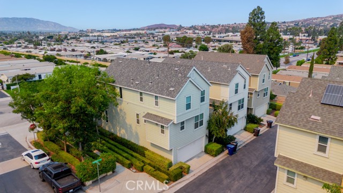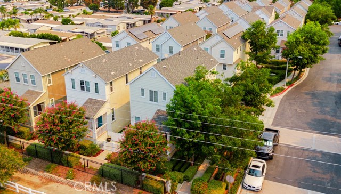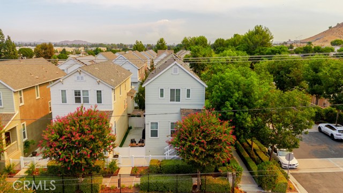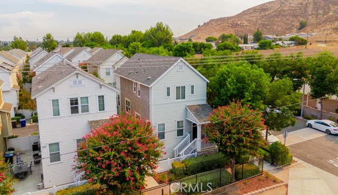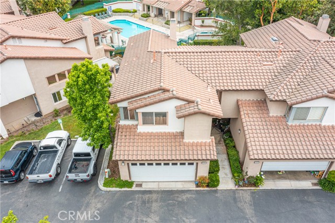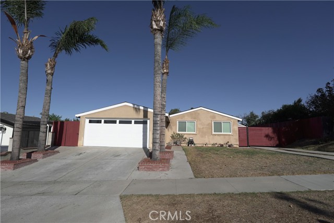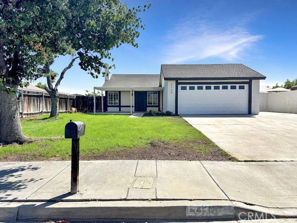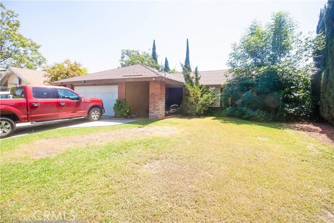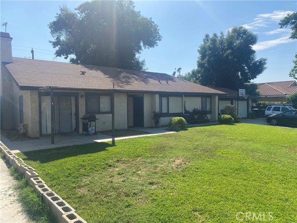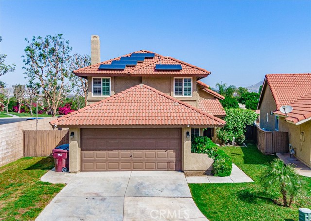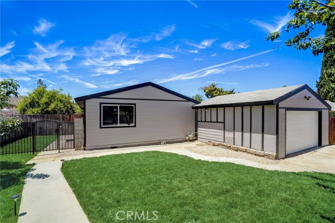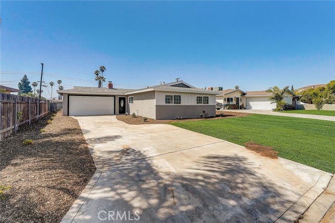3542 Ethereal Court
Riverside, CA 92503
Sold
Welcome to this stunning Tri-Level detached home located in the La Sierra Neighborhood. Ethereal embodies every sense of the word being bathed in natural light- featuring sleek and modern finishes, open concept and ambiance throughout. Thoughtful separation between living spaces, dining area and private bedrooms are ideal for entertaining without disturbing upstairs guests. Highlighted by stylish grey flooring, soft tones and large inviting windows showcasing beaming natural light from this corner lot. This home seamlessly blends comfort with sophistication, offering multiple living areas perfect for relaxation and entertainment. Whether you are enjoying the spacious kitchen, the cozy living spaces, the quiet outdoor space or the private bedrooms, you'll appreciate the thoughtful design and modern aesthetic in every turn. *MUST WATCH VIDEO TOUR ATTACHED in Supplements*
PROPERTY INFORMATION
| MLS # | IG24188050 | Lot Size | N/A |
| HOA Fees | $221/Monthly | Property Type | Single Family Residence |
| Price | $ 599,999
Price Per SqFt: $ 331 |
DOM | 448 Days |
| Address | 3542 Ethereal Court | Type | Residential |
| City | Riverside | Sq.Ft. | 1,815 Sq. Ft. |
| Postal Code | 92503 | Garage | 2 |
| County | Riverside | Year Built | 2006 |
| Bed / Bath | 3 / 2.5 | Parking | 2 |
| Built In | 2006 | Status | Closed |
| Sold Date | 2024-11-08 |
INTERIOR FEATURES
| Has Laundry | Yes |
| Laundry Information | Gas Dryer Hookup, Individual Room, Washer Hookup |
| Has Fireplace | Yes |
| Fireplace Information | Family Room |
| Has Appliances | Yes |
| Kitchen Appliances | Dishwasher, Gas Oven, Microwave, Refrigerator, Water Heater |
| Kitchen Information | Corian Counters, Kitchen Island, Kitchen Open to Family Room |
| Kitchen Area | Family Kitchen, In Kitchen |
| Has Heating | Yes |
| Heating Information | Central |
| Room Information | All Bedrooms Up, Family Room, Kitchen, Laundry, Living Room, Primary Bathroom, Primary Bedroom, Primary Suite, Separate Family Room, Walk-In Closet |
| Has Cooling | Yes |
| Cooling Information | Central Air |
| Flooring Information | Carpet, Vinyl |
| InteriorFeatures Information | 2 Staircases, Ceiling Fan(s), Recessed Lighting, Two Story Ceilings |
| DoorFeatures | Panel Doors |
| EntryLocation | Upstairs |
| Entry Level | 1 |
| Has Spa | No |
| SpaDescription | None |
| WindowFeatures | Blinds |
| SecuritySafety | Carbon Monoxide Detector(s), Smoke Detector(s) |
| Bathroom Information | Bathtub, Shower, Shower in Tub, Double Sinks in Primary Bath |
| Main Level Bedrooms | 3 |
| Main Level Bathrooms | 2 |
EXTERIOR FEATURES
| FoundationDetails | Permanent |
| Roof | Tile |
| Has Pool | No |
| Pool | None |
| Has Patio | Yes |
| Patio | Patio, Porch |
| Has Fence | Yes |
| Fencing | Vinyl |
WALKSCORE
MAP
MORTGAGE CALCULATOR
- Principal & Interest:
- Property Tax: $640
- Home Insurance:$119
- HOA Fees:$221
- Mortgage Insurance:
PRICE HISTORY
| Date | Event | Price |
| 11/08/2024 | Sold | $599,999 |
| 10/04/2024 | Pending | $599,999 |
| 09/26/2024 | Active Under Contract | $599,999 |
| 09/11/2024 | Listed | $599,999 |

Topfind Realty
REALTOR®
(844)-333-8033
Questions? Contact today.
Interested in buying or selling a home similar to 3542 Ethereal Court?
Riverside Similar Properties
Listing provided courtesy of Ashley Choumas, Re/Max Partners. Based on information from California Regional Multiple Listing Service, Inc. as of #Date#. This information is for your personal, non-commercial use and may not be used for any purpose other than to identify prospective properties you may be interested in purchasing. Display of MLS data is usually deemed reliable but is NOT guaranteed accurate by the MLS. Buyers are responsible for verifying the accuracy of all information and should investigate the data themselves or retain appropriate professionals. Information from sources other than the Listing Agent may have been included in the MLS data. Unless otherwise specified in writing, Broker/Agent has not and will not verify any information obtained from other sources. The Broker/Agent providing the information contained herein may or may not have been the Listing and/or Selling Agent.
