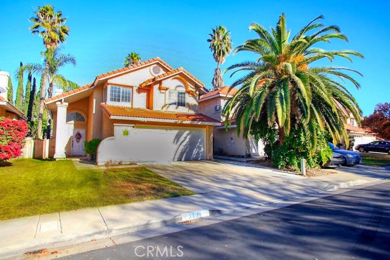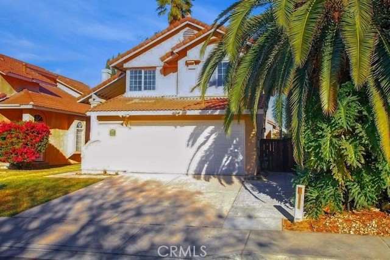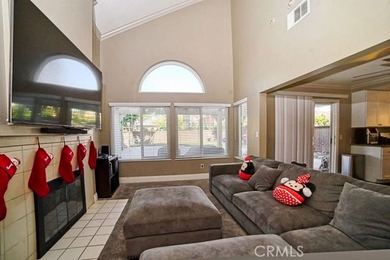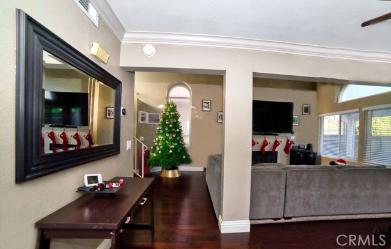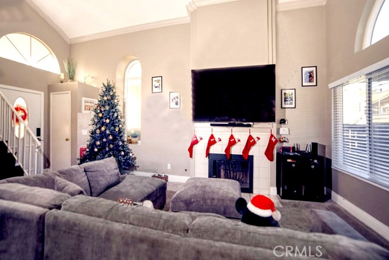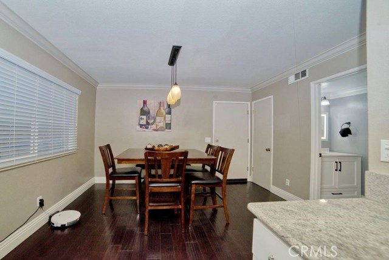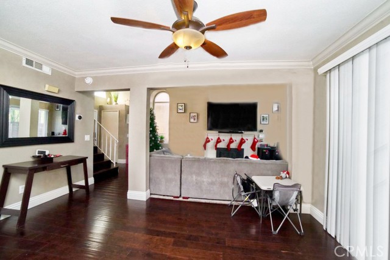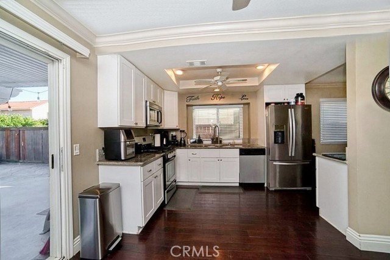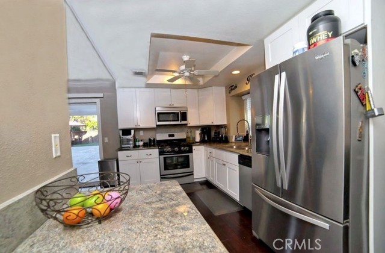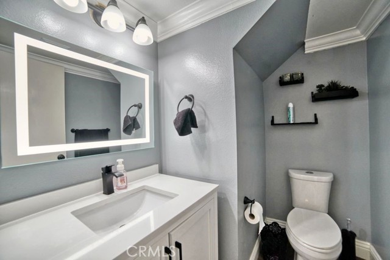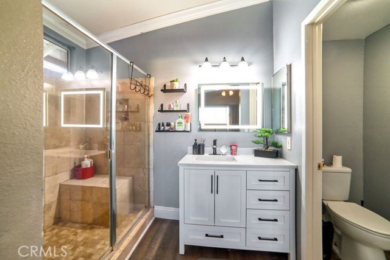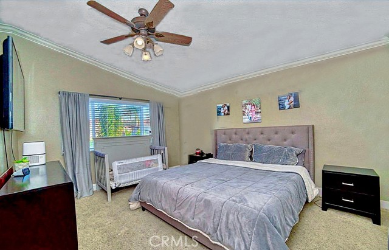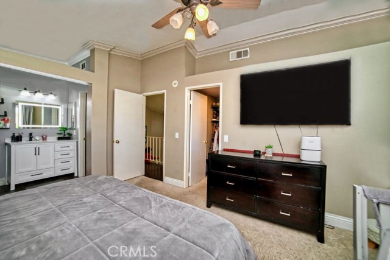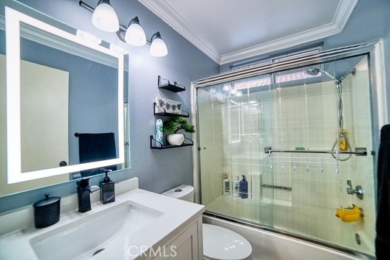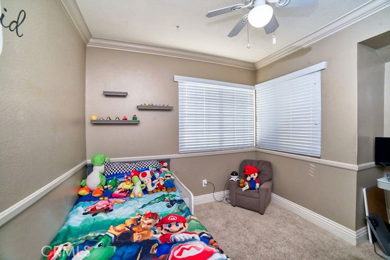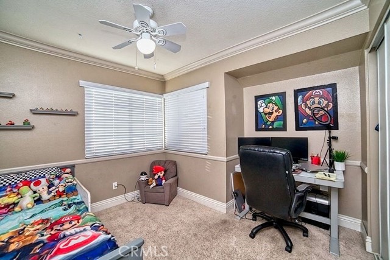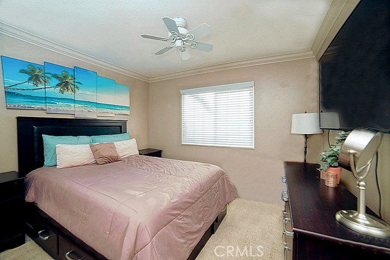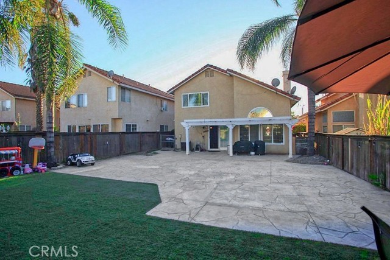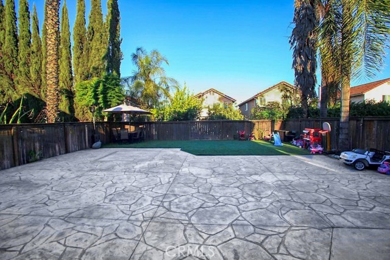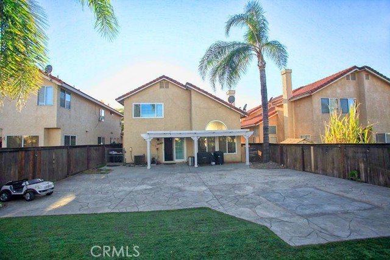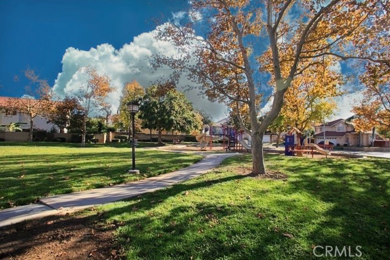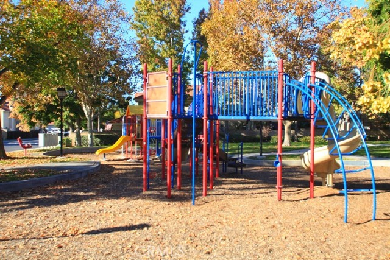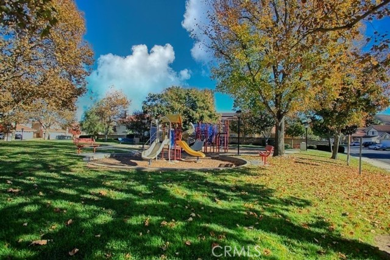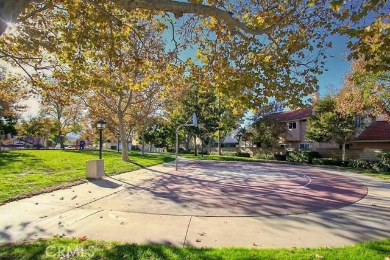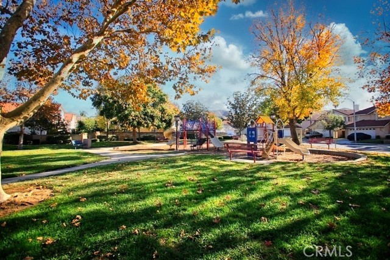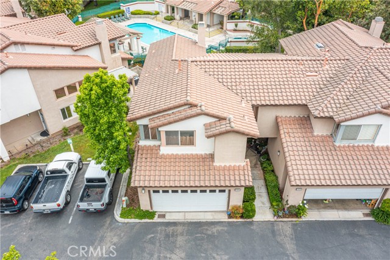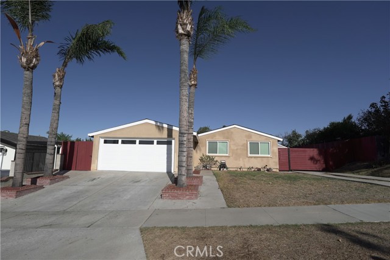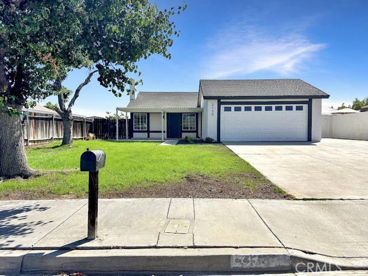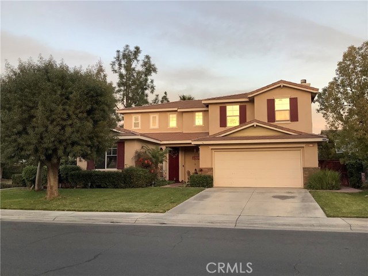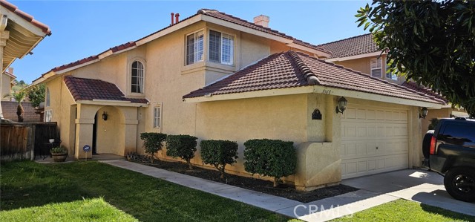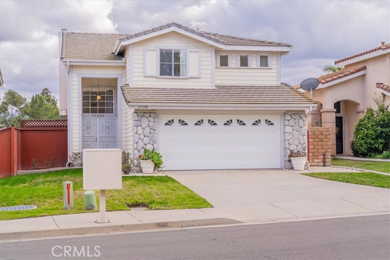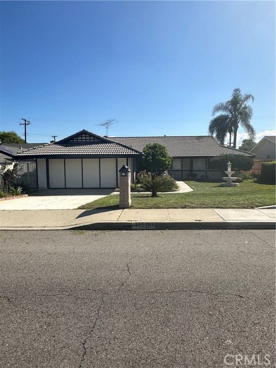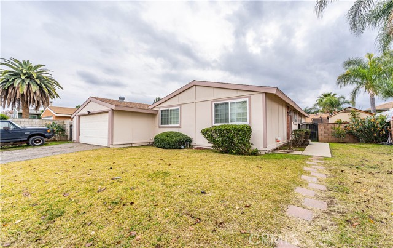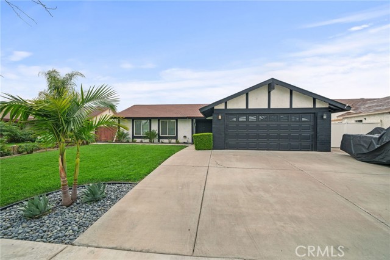3671 Pole Lane
Riverside, CA 92503
Sold
ABSOLUTELY GORGE0US!!! two-story home is situated in the sought-after community of Winter Park. This charming home features 3 spacious bedrooms and 2.5 bathrooms on 1,465 sqft of living space and a 4,791 sqft lot. [First Floor] You will fall in love with the many upgraded amenities such as the living room with soaring cathedral ceilings and wood laminate flooring which provides an elegant entry. From the beautifully designed kitchen with granite countertops to the wide-open family room complete with a cozy fireplace. From the primary living area, French doors open out into the beautiful large upgraded backyard, perfect for entertaining friends and family. This is an opportunity you will not want to miss. [Second Floor} As you make your way up to the second level, you will notice the well-appointed Master Suite with vaulted ceilings, crown molding and walk-in closet with an upscale organizer. The Master Bathroom has a custom tiled, spacious walk in Shower. This beautiful home is also conveniently located in a prime location on the border of the city of Corona that’s near great schools, parks and easy access to the 91 and 15 freeways also, some of the city's best shopping & dining are minutes away such as Costco, Ranch Market 99, Home Depot and Walmart and many other shops & restaurants. Don't miss out on this opportunity to own this beautiful home! Truly an oasis to call your own.
PROPERTY INFORMATION
| MLS # | IG23221797 | Lot Size | 4,792 Sq. Ft. |
| HOA Fees | $93/Monthly | Property Type | Single Family Residence |
| Price | $ 614,500
Price Per SqFt: $ 419 |
DOM | 592 Days |
| Address | 3671 Pole Lane | Type | Residential |
| City | Riverside | Sq.Ft. | 1,465 Sq. Ft. |
| Postal Code | 92503 | Garage | 2 |
| County | Riverside | Year Built | 1990 |
| Bed / Bath | 3 / 2.5 | Parking | 2 |
| Built In | 1990 | Status | Closed |
| Sold Date | 2024-01-22 |
INTERIOR FEATURES
| Has Laundry | Yes |
| Laundry Information | Gas Dryer Hookup, In Garage, Washer Hookup |
| Has Fireplace | Yes |
| Fireplace Information | Living Room, Gas |
| Has Appliances | Yes |
| Kitchen Appliances | Dishwasher, Disposal, Gas Oven, Gas Range |
| Kitchen Information | Granite Counters, Remodeled Kitchen, Self-closing drawers |
| Kitchen Area | Dining Room |
| Has Heating | Yes |
| Heating Information | Central, Fireplace(s) |
| Room Information | All Bedrooms Up, Family Room, Kitchen, Living Room, Primary Bathroom, Primary Bedroom, Walk-In Closet |
| Has Cooling | Yes |
| Cooling Information | Central Air |
| Flooring Information | Laminate, Tile, Wood |
| InteriorFeatures Information | Cathedral Ceiling(s), Ceiling Fan(s), Crown Molding, Granite Counters, High Ceilings, Open Floorplan |
| EntryLocation | 1 |
| Entry Level | 1 |
| Has Spa | No |
| SpaDescription | None |
| WindowFeatures | Blinds, Screens |
| Bathroom Information | Double Sinks in Primary Bath, Granite Counters |
| Main Level Bedrooms | 2 |
| Main Level Bathrooms | 2 |
EXTERIOR FEATURES
| Roof | Clay, Tile |
| Has Pool | No |
| Pool | None |
| Has Patio | Yes |
| Patio | Patio, Wood |
| Has Sprinklers | Yes |
WALKSCORE
MAP
MORTGAGE CALCULATOR
- Principal & Interest:
- Property Tax: $655
- Home Insurance:$119
- HOA Fees:$93
- Mortgage Insurance:
PRICE HISTORY
| Date | Event | Price |
| 01/22/2024 | Sold | $615,000 |
| 12/15/2023 | Active Under Contract | $614,500 |
| 12/08/2023 | Listed | $614,500 |

Topfind Realty
REALTOR®
(844)-333-8033
Questions? Contact today.
Interested in buying or selling a home similar to 3671 Pole Lane?
Riverside Similar Properties
Listing provided courtesy of Rosa Chavez, First Team Real Estate. Based on information from California Regional Multiple Listing Service, Inc. as of #Date#. This information is for your personal, non-commercial use and may not be used for any purpose other than to identify prospective properties you may be interested in purchasing. Display of MLS data is usually deemed reliable but is NOT guaranteed accurate by the MLS. Buyers are responsible for verifying the accuracy of all information and should investigate the data themselves or retain appropriate professionals. Information from sources other than the Listing Agent may have been included in the MLS data. Unless otherwise specified in writing, Broker/Agent has not and will not verify any information obtained from other sources. The Broker/Agent providing the information contained herein may or may not have been the Listing and/or Selling Agent.
