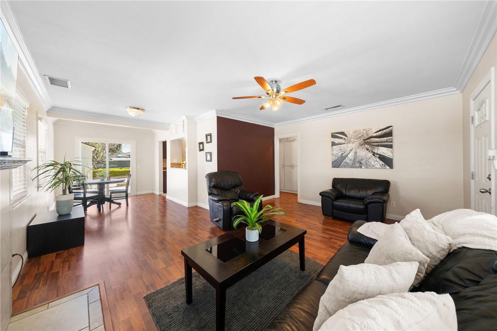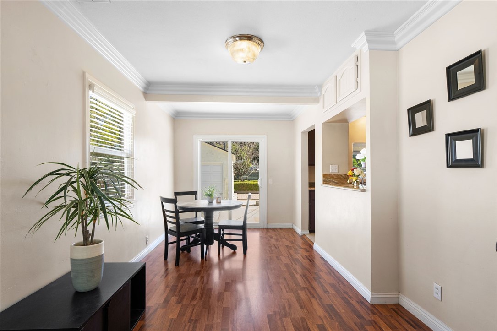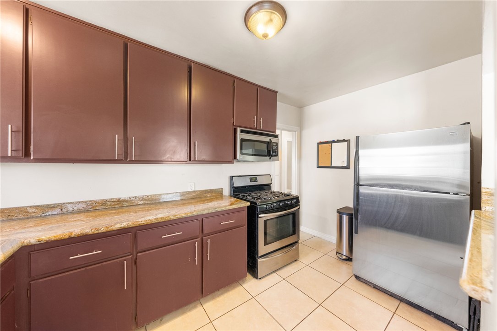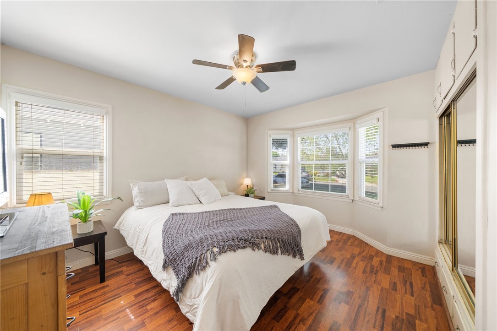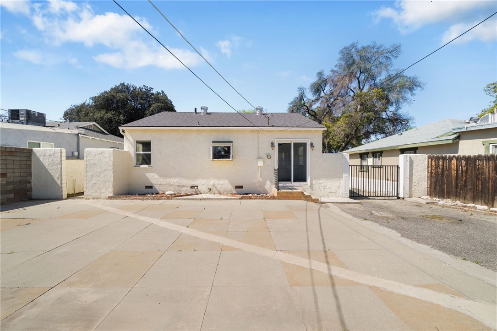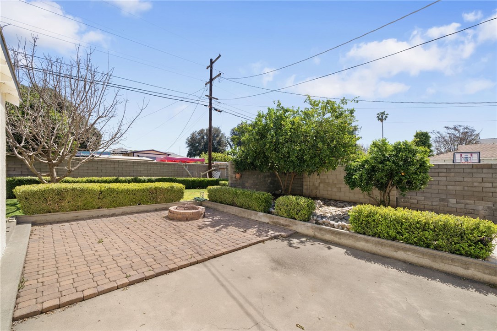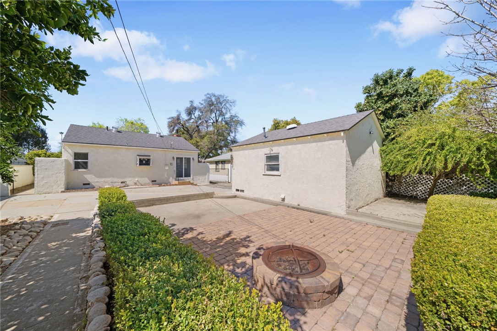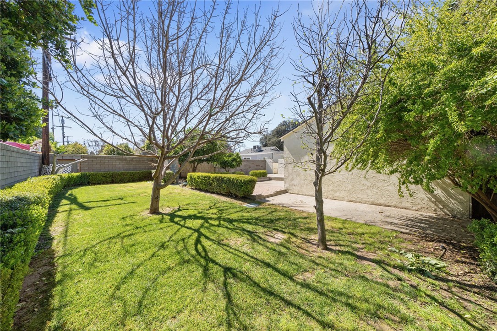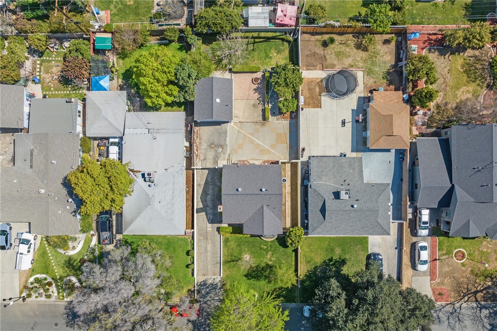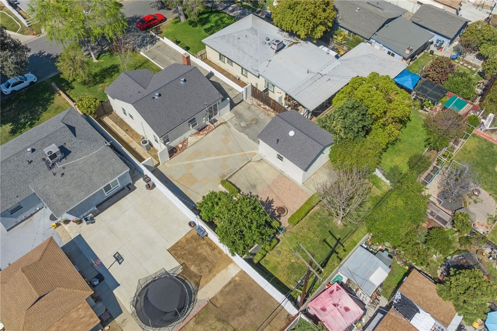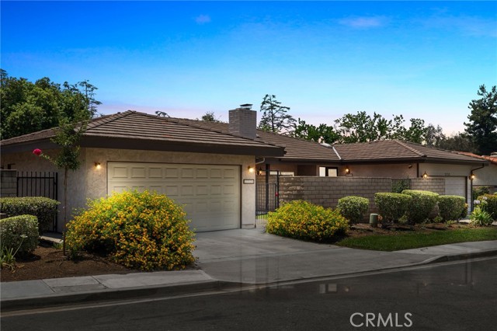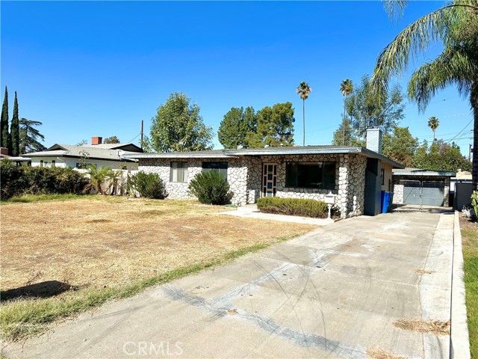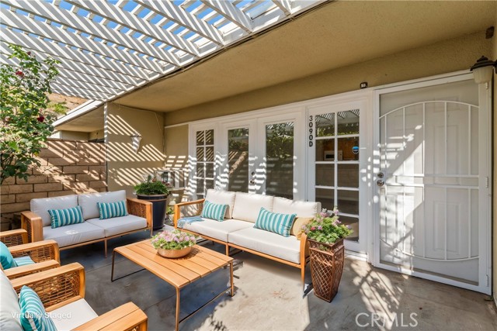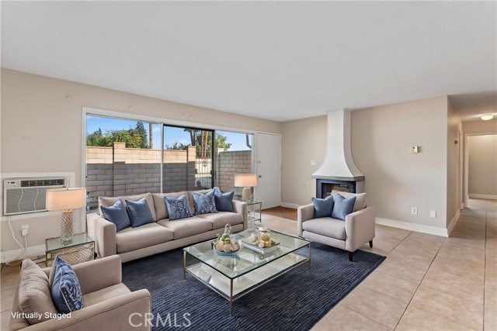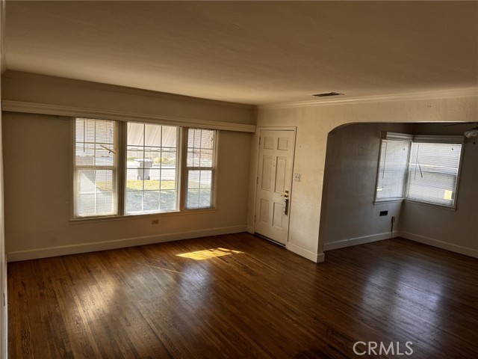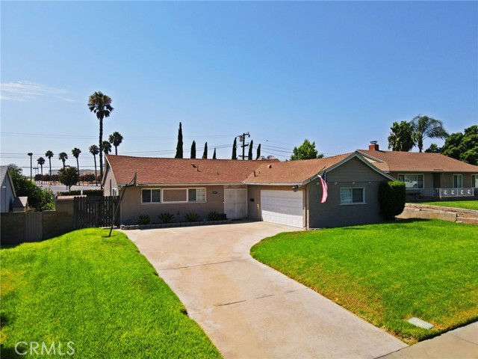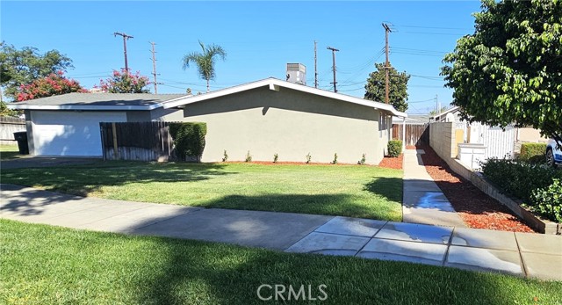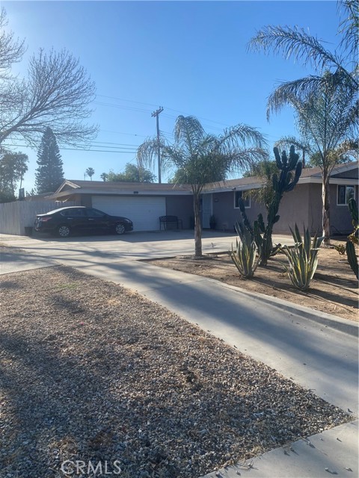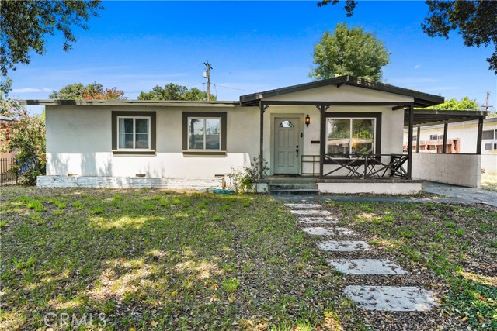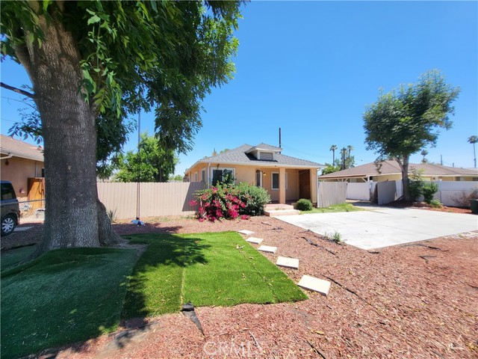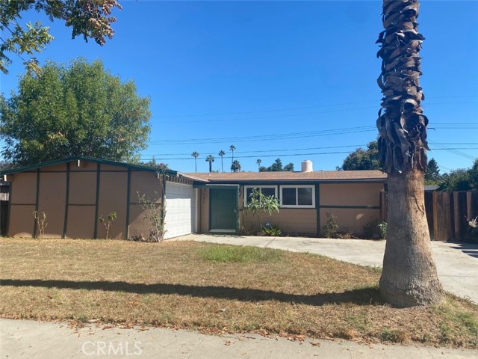3711 Mckinley Street
Riverside, CA 92506
Sold
Adorable single-level home situated on a tree-lined street with charming curb appeal. Located minutes away from the historic Mission Inn, and Riverside Plaza that offers popular restaurants and shopping. Conveniently located close to major freeways, parks, and schools. Upon entry, you will be drawn to the open living area with wood laminate flooring that flows into the dining area. The kitchen offers granite counters with plenty of space, an abundance of cabinets, a 5-burner gas stove, and a bay window where you can enjoy the beautiful view of the backyard. The spacious Owner's suite resides at the front of the home with beautiful natural lighting flowing through the large window and offers plenty of closet space. Make your way down the hall where you will find a generously sized second bedroom, a full bathroom, and plenty of cabinets for extra storage. Serenity is found as you make your way out into the backyard where you will find an abundance of space ideal for entertaining, large gatherings or ADU potential that offers fruit trees, a fire pit, and a rear yard that would be perfect for gardening. Additional property highlights include RV parking, a detached garage, plenty of parking, landscaped yard with an irrigation system, ring camera, and ceiling fans. Make this move-in ready home yours today!
PROPERTY INFORMATION
| MLS # | IV23032416 | Lot Size | 6,970 Sq. Ft. |
| HOA Fees | $0/Monthly | Property Type | Single Family Residence |
| Price | $ 459,900
Price Per SqFt: $ 461 |
DOM | 846 Days |
| Address | 3711 Mckinley Street | Type | Residential |
| City | Riverside | Sq.Ft. | 998 Sq. Ft. |
| Postal Code | 92506 | Garage | 2 |
| County | Riverside | Year Built | 1950 |
| Bed / Bath | 2 / 1 | Parking | 6 |
| Built In | 1950 | Status | Closed |
| Sold Date | 2023-05-17 |
INTERIOR FEATURES
| Has Laundry | Yes |
| Laundry Information | Dryer Included, Gas Dryer Hookup, Washer Hookup, Washer Included |
| Has Fireplace | Yes |
| Fireplace Information | Living Room |
| Has Appliances | Yes |
| Kitchen Appliances | Gas Oven, Microwave, Water Heater |
| Kitchen Information | Granite Counters |
| Kitchen Area | Dining Room |
| Has Heating | Yes |
| Heating Information | Central |
| Room Information | Den, Entry, Kitchen, Living Room, Master Bedroom |
| Has Cooling | Yes |
| Cooling Information | Central Air |
| Flooring Information | Tile, Wood |
| InteriorFeatures Information | Ceiling Fan(s), Granite Counters, Open Floorplan |
| EntryLocation | Front of home |
| Entry Level | 1 |
| Bathroom Information | Bathtub, Shower in Tub |
| Main Level Bedrooms | 2 |
| Main Level Bathrooms | 1 |
EXTERIOR FEATURES
| Roof | Shingle |
| Has Pool | No |
| Pool | None |
| Has Patio | Yes |
| Patio | Concrete, Patio Open, Front Porch |
| Has Fence | Yes |
| Fencing | Brick, Wood |
| Has Sprinklers | Yes |
WALKSCORE
MAP
MORTGAGE CALCULATOR
- Principal & Interest:
- Property Tax: $491
- Home Insurance:$119
- HOA Fees:$0
- Mortgage Insurance:
PRICE HISTORY
| Date | Event | Price |
| 05/17/2023 | Sold | $505,000 |
| 04/25/2023 | Pending | $459,900 |
| 04/25/2023 | Relisted | $459,900 |
| 04/21/2023 | Listed | $459,900 |

Topfind Realty
REALTOR®
(844)-333-8033
Questions? Contact today.
Interested in buying or selling a home similar to 3711 Mckinley Street?
Riverside Similar Properties
Listing provided courtesy of BRENDA WOLFE, COLDWELL BANKER REALTY. Based on information from California Regional Multiple Listing Service, Inc. as of #Date#. This information is for your personal, non-commercial use and may not be used for any purpose other than to identify prospective properties you may be interested in purchasing. Display of MLS data is usually deemed reliable but is NOT guaranteed accurate by the MLS. Buyers are responsible for verifying the accuracy of all information and should investigate the data themselves or retain appropriate professionals. Information from sources other than the Listing Agent may have been included in the MLS data. Unless otherwise specified in writing, Broker/Agent has not and will not verify any information obtained from other sources. The Broker/Agent providing the information contained herein may or may not have been the Listing and/or Selling Agent.




