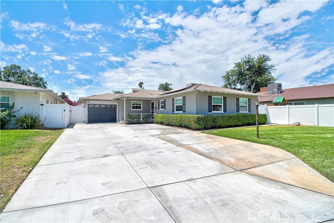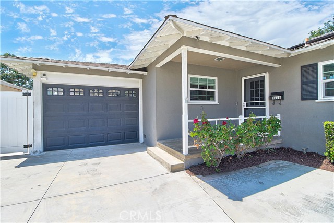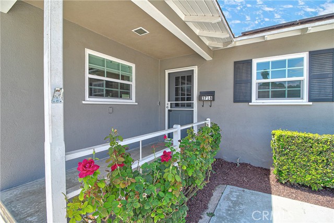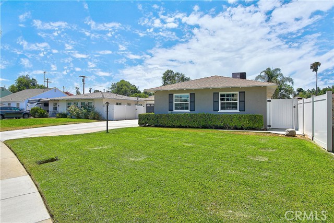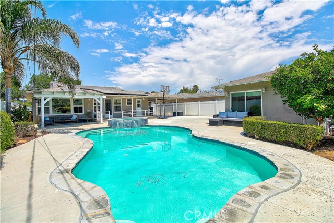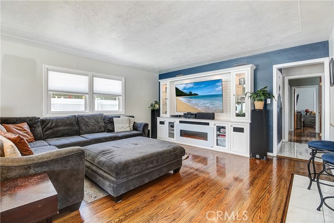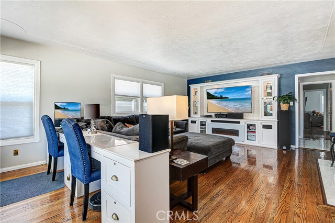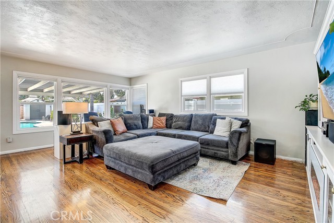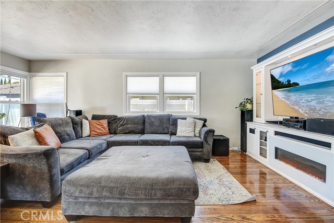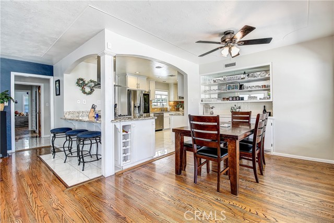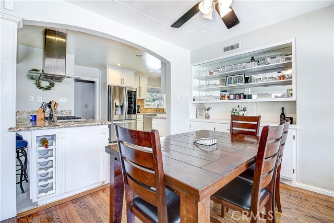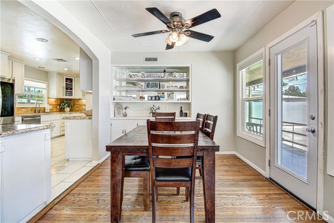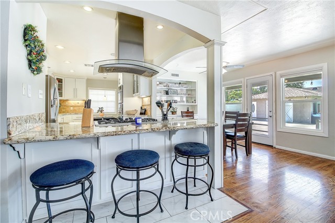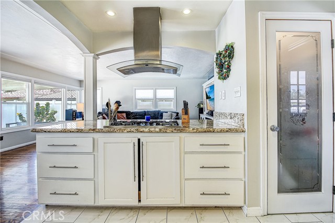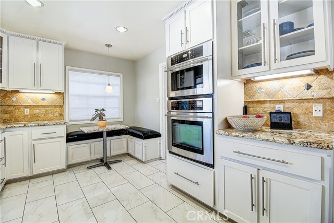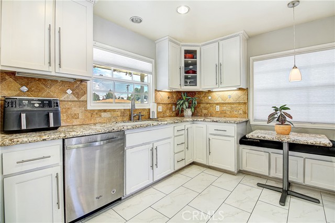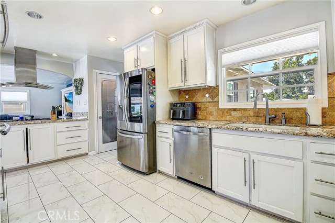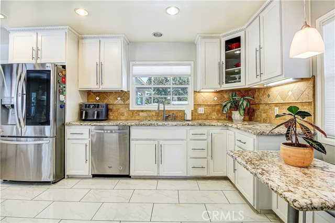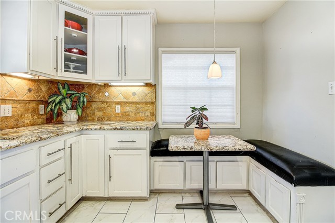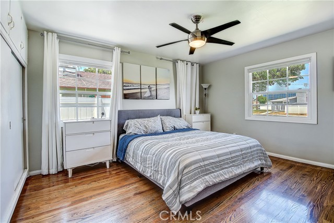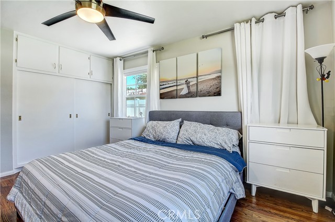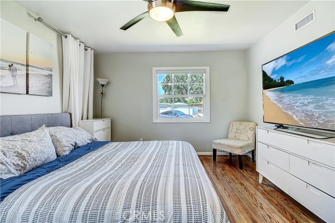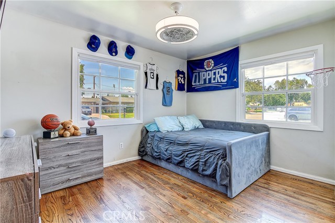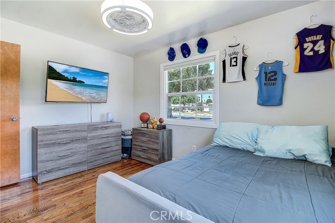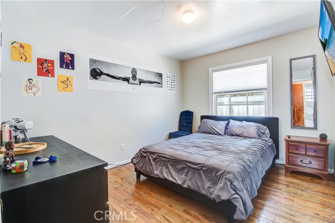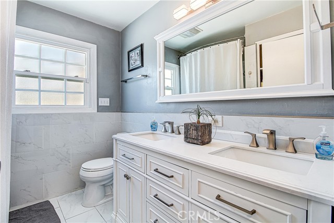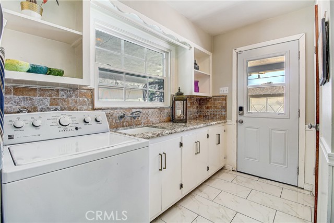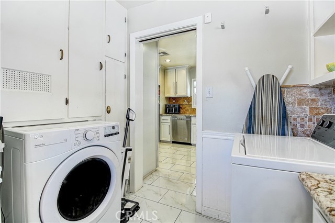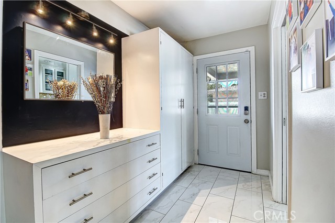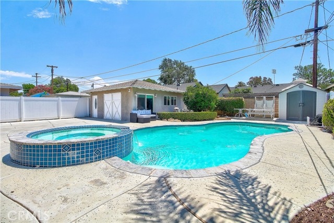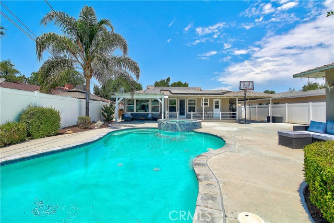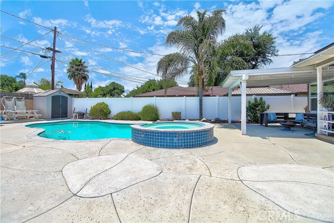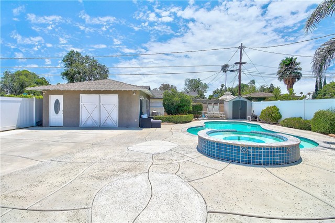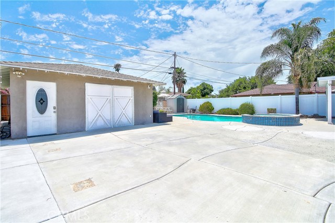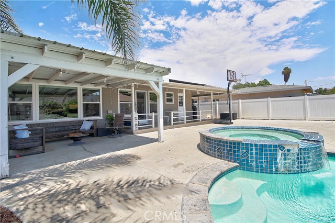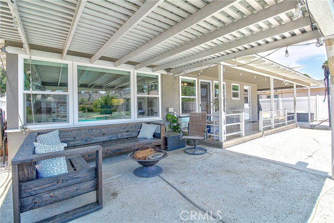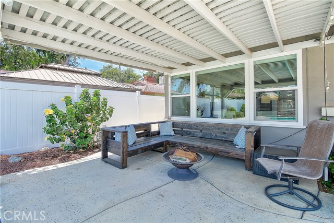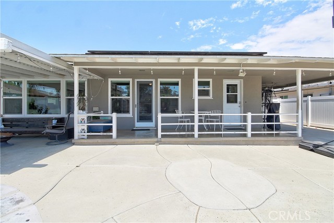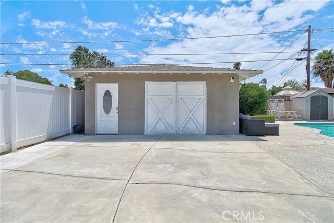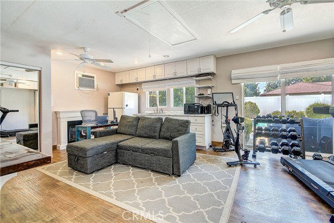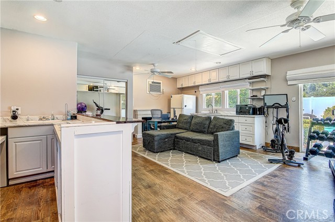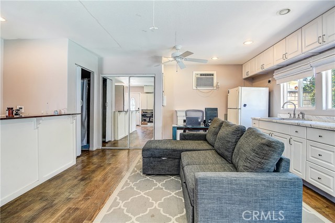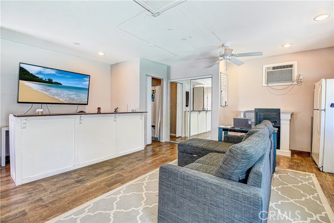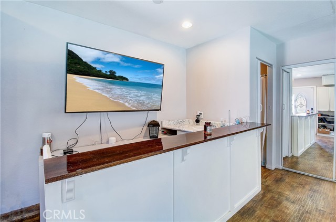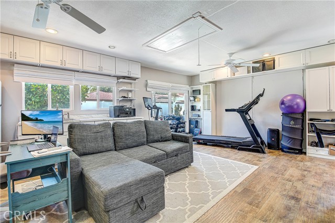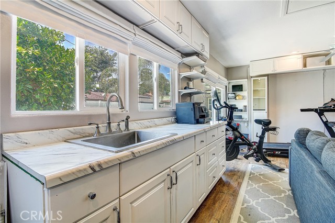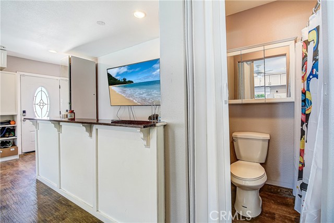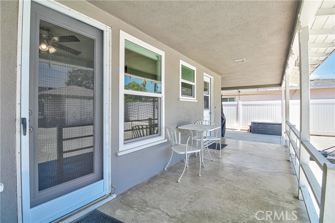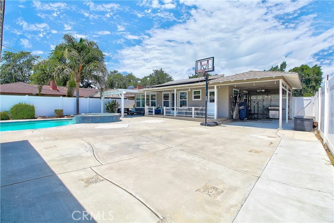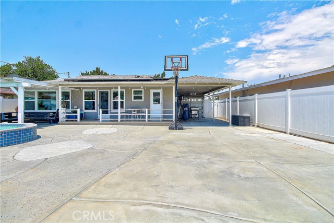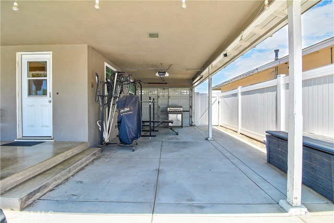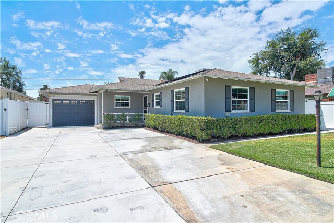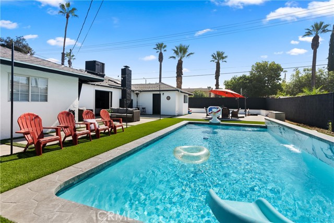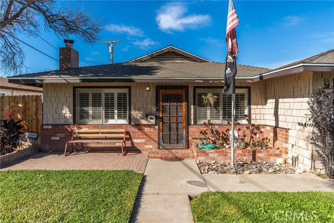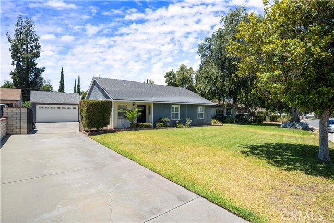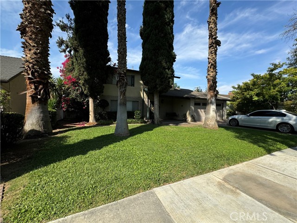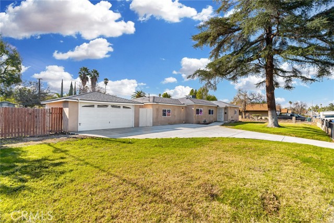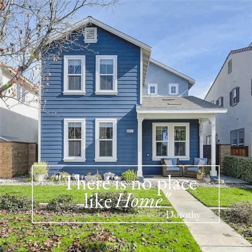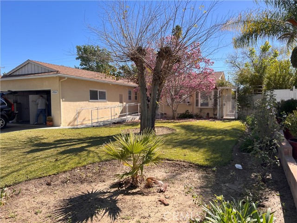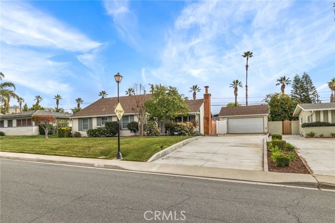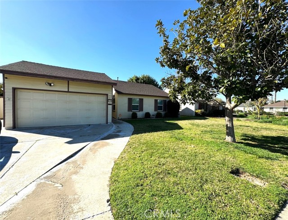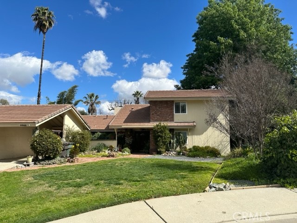3718 San Simeon Way
Riverside, CA 92506
Sold
The home has it all! Pool/spa, 31 panel PAID FOR solar system, permitted 340 sq/ft ADU. Main house is 1516 sq/ft and the ADU is 340 sq/ft for 1856 sq/ft total. The ADU has a full bath + Kitchette + heating/cooling. It has currently been used a game/lounge room, but could easily become an ADU with rent estimates for a studio ranging from $1000-$1200/month. Driveway is extra long and wide and there charging system for electric vehicles. There is a sectional garage door that opens to a private carport since the detached garage in the back was converted to ADU. The pool/spa has a “katchakid” removable pool net for child safety. Other exterior features include: vinyl fencing, covered patio, new dual panel vinyl windows, new French door, newer electric panel, and an orange tree that produces A LOT of oranges. Interior amenities include: solid hardwood floors, built-ins in foyer & dining room, remodeled full bath, large bedrooms, custom blinds on all the new windows. The kitchen and main bath have been recently remodeled. Kitchen is open to large family room with built-in entertainment center that fits a 70” TV. The kitchen is large and spacious and has walk-in pantry, upgraded stainless appliances, cozy breakfast nook, & cream colored granite counters. There is original built in china cabinet/bar off the dining room. Charming texturing on the ceilings that is reflects the 50s vintage. Soft gray color on the walls is neutral and will match any décor. There is a large indoor laundry room/mud room. Walking distance to Riverside Plaza!
PROPERTY INFORMATION
| MLS # | IV24151811 | Lot Size | 7,841 Sq. Ft. |
| HOA Fees | $0/Monthly | Property Type | Single Family Residence |
| Price | $ 725,000
Price Per SqFt: $ 391 |
DOM | 362 Days |
| Address | 3718 San Simeon Way | Type | Residential |
| City | Riverside | Sq.Ft. | 1,856 Sq. Ft. |
| Postal Code | 92506 | Garage | N/A |
| County | Riverside | Year Built | 1952 |
| Bed / Bath | 3 / 2.5 | Parking | 2 |
| Built In | 1952 | Status | Closed |
| Sold Date | 2024-08-26 |
INTERIOR FEATURES
| Has Laundry | Yes |
| Laundry Information | Individual Room |
| Has Fireplace | No |
| Fireplace Information | None |
| Has Appliances | Yes |
| Kitchen Appliances | Dishwasher, Disposal, Gas Oven, Gas Range, Microwave |
| Kitchen Information | Granite Counters, Kitchen Open to Family Room, Remodeled Kitchen, Walk-In Pantry |
| Kitchen Area | Breakfast Nook, Dining Room |
| Has Heating | Yes |
| Heating Information | Forced Air |
| Room Information | Family Room, Kitchen, Laundry, Main Floor Bedroom |
| Has Cooling | Yes |
| Cooling Information | Central Air |
| Flooring Information | Wood |
| InteriorFeatures Information | Granite Counters, Pantry |
| DoorFeatures | French Doors |
| EntryLocation | 1 |
| Entry Level | 1 |
| Has Spa | Yes |
| SpaDescription | Private, In Ground |
| WindowFeatures | Double Pane Windows |
| Bathroom Information | Shower in Tub, Remodeled |
| Main Level Bedrooms | 3 |
| Main Level Bathrooms | 2 |
EXTERIOR FEATURES
| ExteriorFeatures | Lighting |
| FoundationDetails | Raised |
| Roof | Composition |
| Has Pool | Yes |
| Pool | Private, In Ground |
| Has Patio | Yes |
| Patio | Covered |
| Has Fence | Yes |
| Fencing | Vinyl |
| Has Sprinklers | Yes |
WALKSCORE
MAP
MORTGAGE CALCULATOR
- Principal & Interest:
- Property Tax: $773
- Home Insurance:$119
- HOA Fees:$0
- Mortgage Insurance:
PRICE HISTORY
| Date | Event | Price |
| 08/26/2024 | Sold | $720,000 |
| 07/30/2024 | Pending | $725,000 |
| 07/24/2024 | Listed | $700,000 |

Topfind Realty
REALTOR®
(844)-333-8033
Questions? Contact today.
Interested in buying or selling a home similar to 3718 San Simeon Way?
Riverside Similar Properties
Listing provided courtesy of JULIE FINALDI, WESTCOE REALTORS INC. Based on information from California Regional Multiple Listing Service, Inc. as of #Date#. This information is for your personal, non-commercial use and may not be used for any purpose other than to identify prospective properties you may be interested in purchasing. Display of MLS data is usually deemed reliable but is NOT guaranteed accurate by the MLS. Buyers are responsible for verifying the accuracy of all information and should investigate the data themselves or retain appropriate professionals. Information from sources other than the Listing Agent may have been included in the MLS data. Unless otherwise specified in writing, Broker/Agent has not and will not verify any information obtained from other sources. The Broker/Agent providing the information contained herein may or may not have been the Listing and/or Selling Agent.
