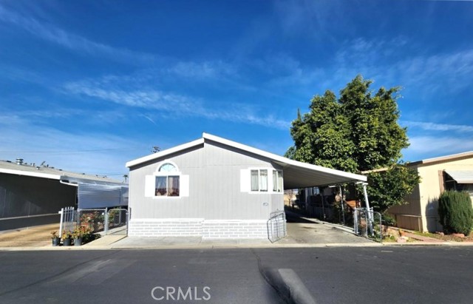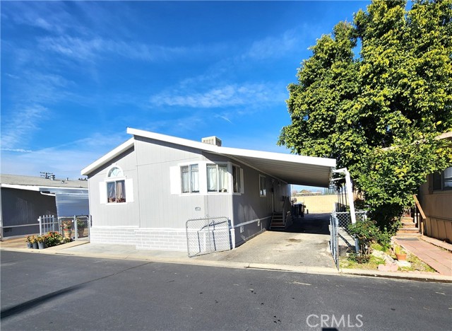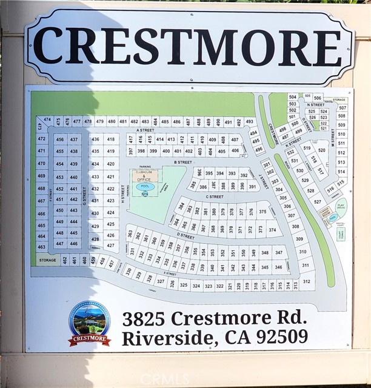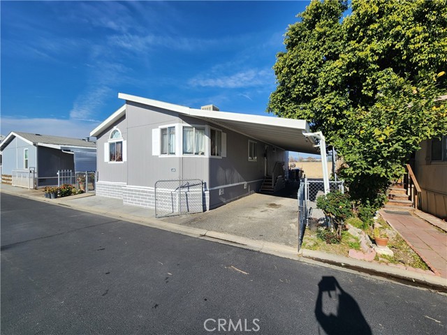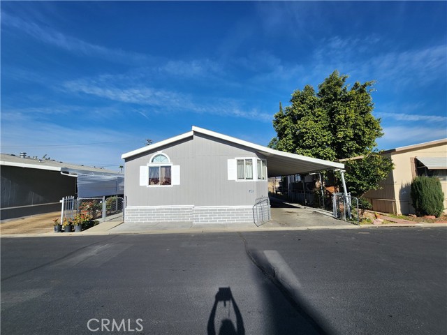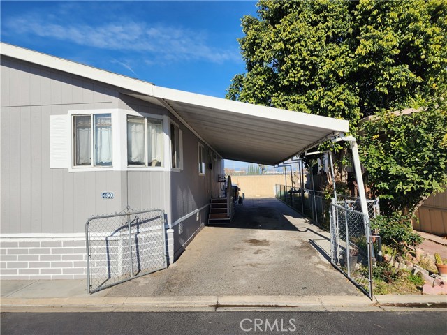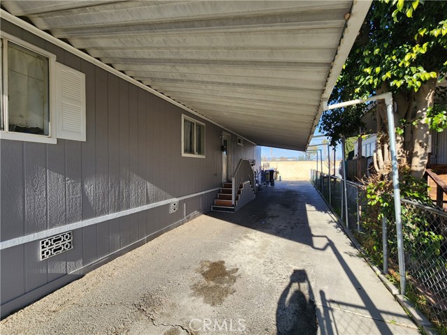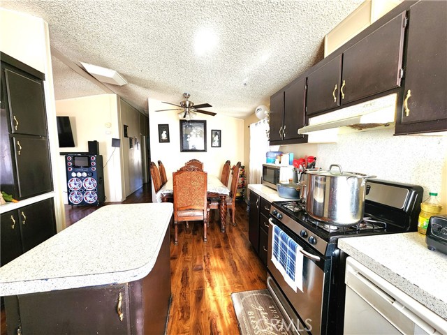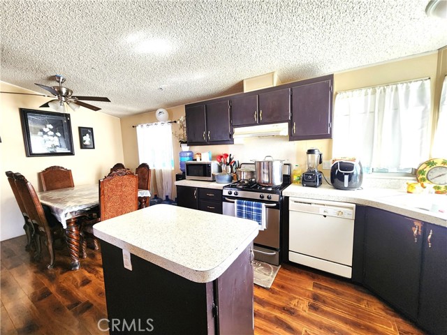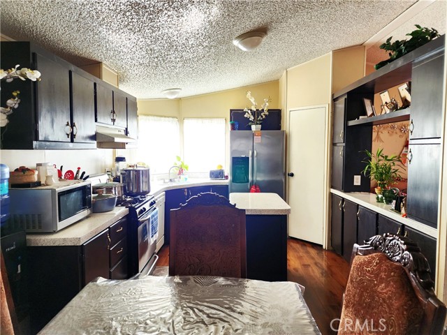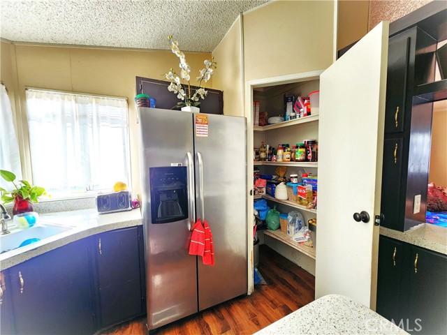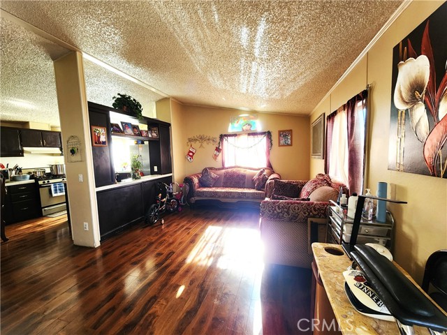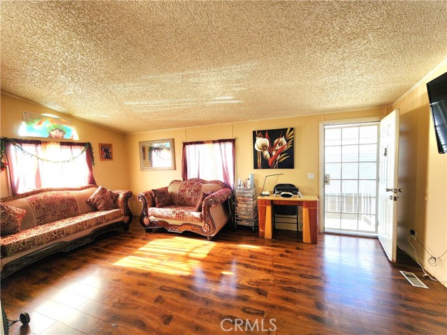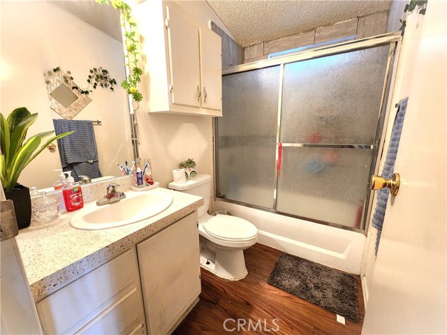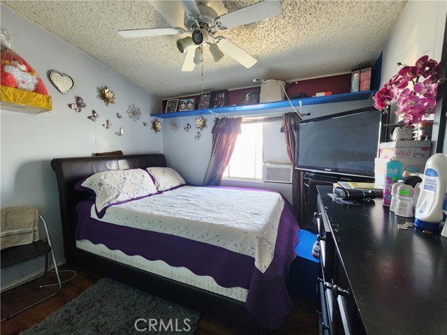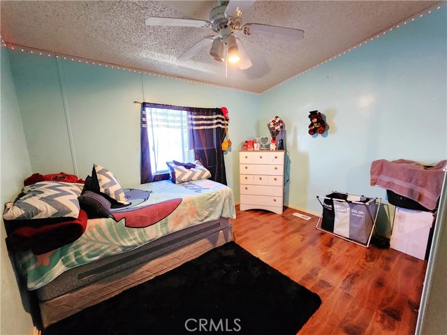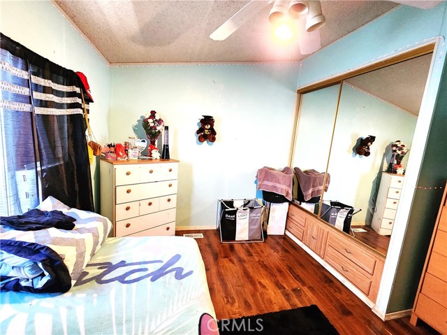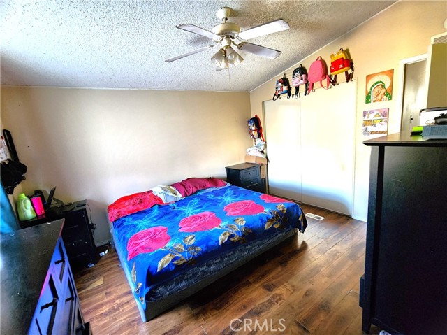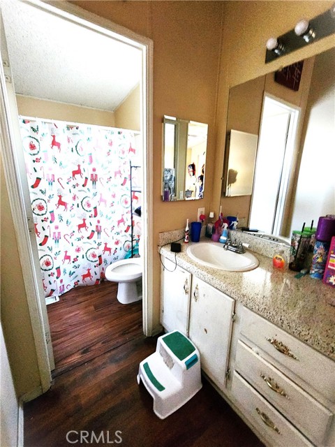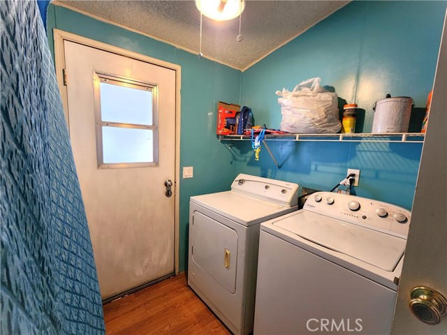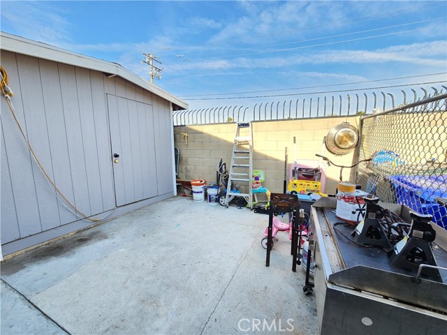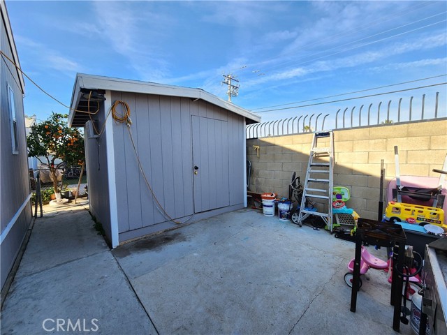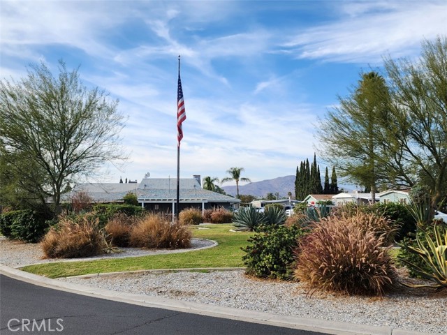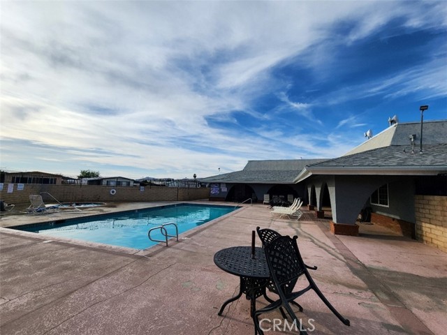3825 Crestmore Road #480
Riverside, CA 92509
Sold
Explore your tranquil Riverside oasis at the Crestmore Mobile Home Park, nestled near the captivating Mount Rubidoux. This delightful mobile home offers 3 bedrooms, 2 bathrooms, seamlessly blending the family room, kitchen, and dining area – creating an ideal space to craft enduring family memories. Easily park 2 or 3 cars under the expansive carport, accompanied by a spacious storage room at the back. The community features enticing amenities, including a pool, spa, and club room – an ideal venue for hosting your gatherings. Positioned conveniently near Flabob Airport and major freeways, this home grants swift access freeways, shopping, schools, inviting dog parks, and picturesque hiking trails. Don't let this opportunity slip away. Embrace your own piece of Riverside paradise – attractively priced for a swift sale.
PROPERTY INFORMATION
| MLS # | IG24008258 | Lot Size | N/A |
| HOA Fees | $0/Monthly | Property Type | N/A |
| Price | $ 140,000
Price Per SqFt: $ inf |
DOM | 677 Days |
| Address | 3825 Crestmore Road #480 | Type | Manufactured In Park |
| City | Riverside | Sq.Ft. | 0 Sq. Ft. |
| Postal Code | 92509 | Garage | N/A |
| County | Riverside | Year Built | 1999 |
| Bed / Bath | 3 / 2 | Parking | N/A |
| Built In | 1999 | Status | Closed |
| Sold Date | 2024-04-12 |
INTERIOR FEATURES
| Has Laundry | Yes |
| Laundry Information | Gas & Electric Dryer Hookup, Gas Dryer Hookup, Individual Room, Inside, Washer Hookup, Washer Included |
| Has Appliances | Yes |
| Kitchen Appliances | Dishwasher, Disposal, Gas Oven, Gas Range, Refrigerator, Water Heater |
| Has Heating | Yes |
| Heating Information | Central, Natural Gas |
| Room Information | All Bedrooms Down, Living Room, Main Floor Bedroom, Main Floor Primary Bedroom, Primary Bathroom |
| Has Cooling | Yes |
| Cooling Information | Gas, Wall/Window Unit(s) |
| Flooring Information | Laminate |
| InteriorFeatures Information | Ceiling Fan(s), Pantry |
| EntryLocation | 1 |
| Entry Level | 1 |
| Has Spa | Yes |
| SpaDescription | Association |
| Bathroom Information | Bathtub, Shower, Exhaust fan(s) |
EXTERIOR FEATURES
| Roof | Shingle |
| Has Pool | No |
| Pool | Association |
| Has Patio | Yes |
| Patio | Concrete, Covered |
WALKSCORE
MAP
MORTGAGE CALCULATOR
- Principal & Interest:
- Property Tax: $149
- Home Insurance:$119
- HOA Fees:$0
- Mortgage Insurance:
PRICE HISTORY
| Date | Event | Price |
| 04/12/2024 | Sold | $145,000 |
| 03/20/2024 | Pending | $140,000 |
| 02/22/2024 | Relisted | $140,000 |
| 02/19/2024 | Active Under Contract | $140,000 |
| 02/10/2024 | Pending | $140,000 |
| 02/04/2024 | Price Change | $140,000 (-6.67%) |
| 01/14/2024 | Listed | $150,000 |

Topfind Realty
REALTOR®
(844)-333-8033
Questions? Contact today.
Interested in buying or selling a home similar to 3825 Crestmore Road #480?
Listing provided courtesy of Adriana Nagel, Realty Masters & Associates. Based on information from California Regional Multiple Listing Service, Inc. as of #Date#. This information is for your personal, non-commercial use and may not be used for any purpose other than to identify prospective properties you may be interested in purchasing. Display of MLS data is usually deemed reliable but is NOT guaranteed accurate by the MLS. Buyers are responsible for verifying the accuracy of all information and should investigate the data themselves or retain appropriate professionals. Information from sources other than the Listing Agent may have been included in the MLS data. Unless otherwise specified in writing, Broker/Agent has not and will not verify any information obtained from other sources. The Broker/Agent providing the information contained herein may or may not have been the Listing and/or Selling Agent.
