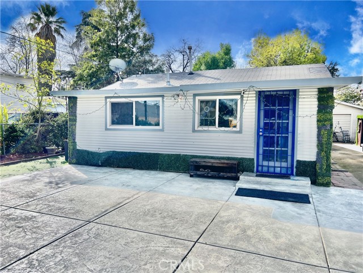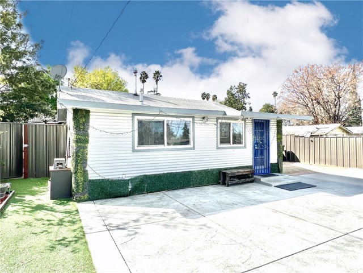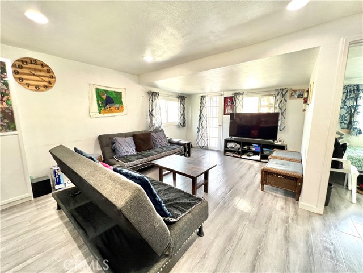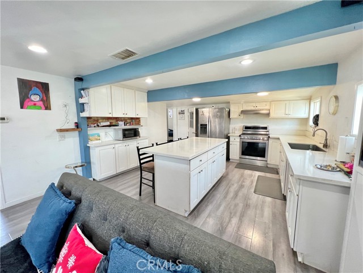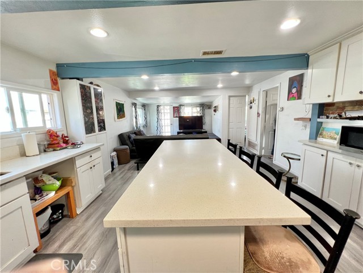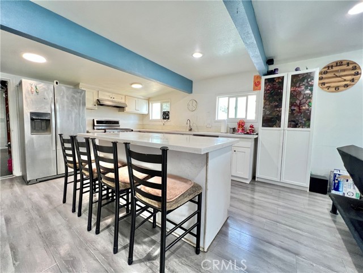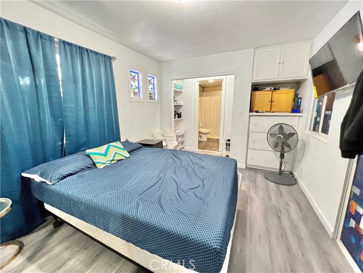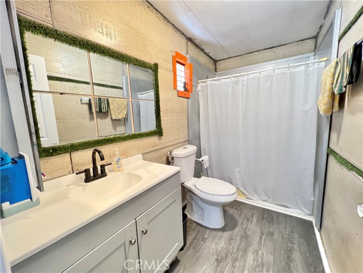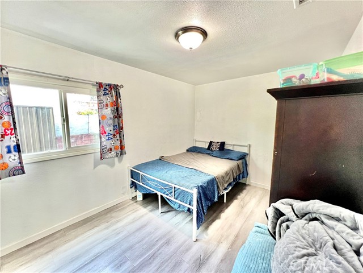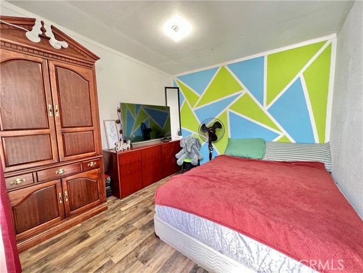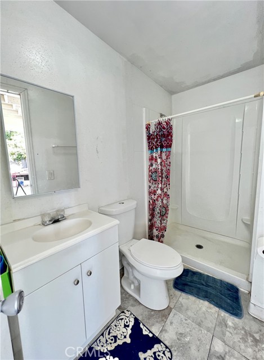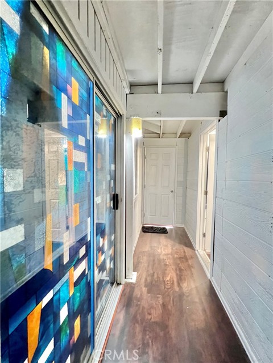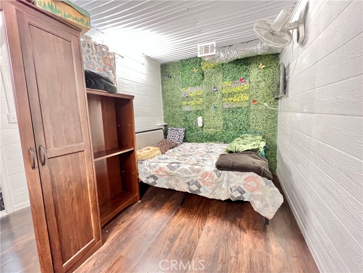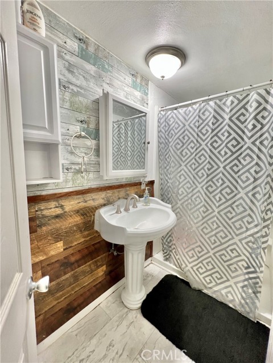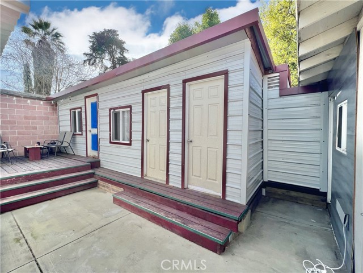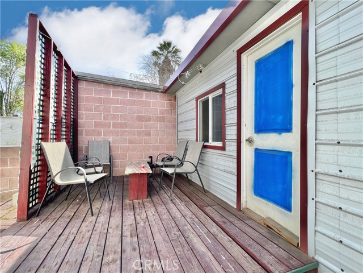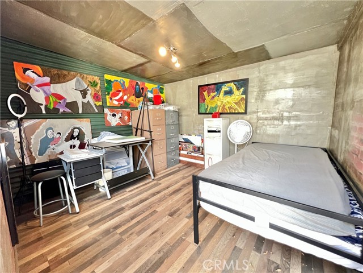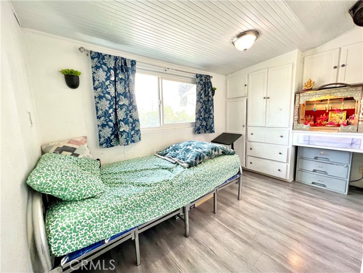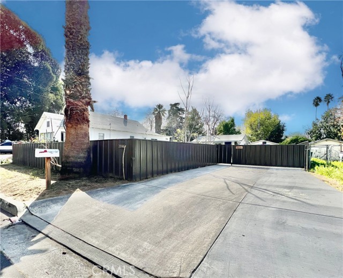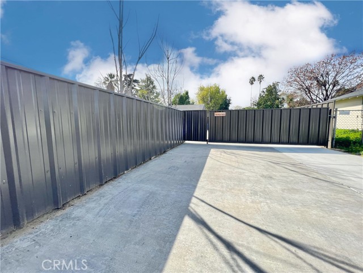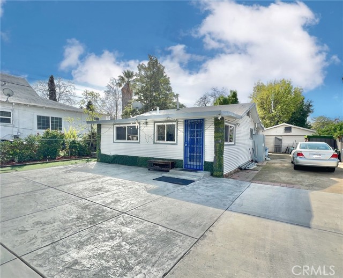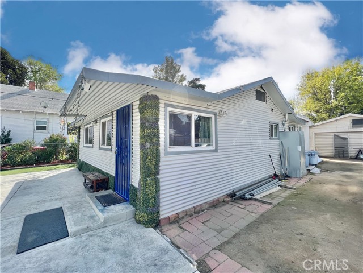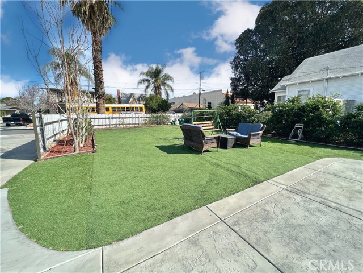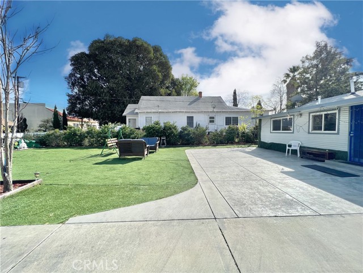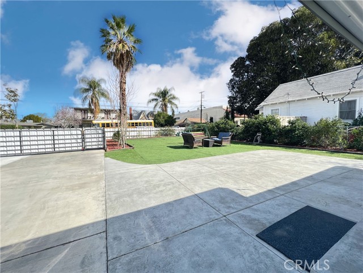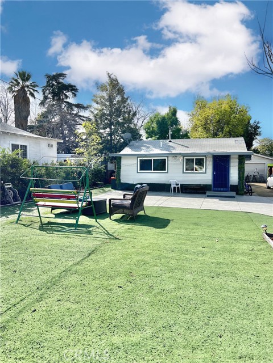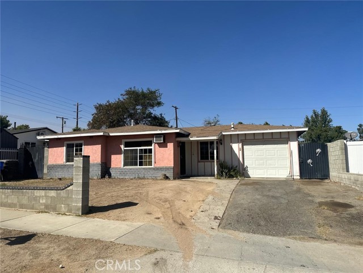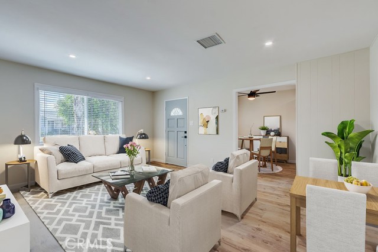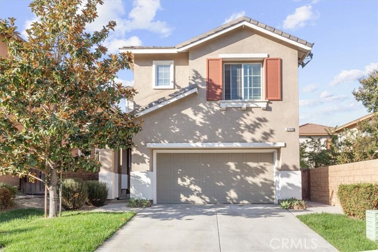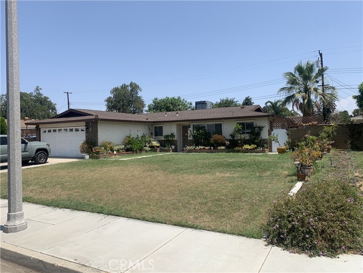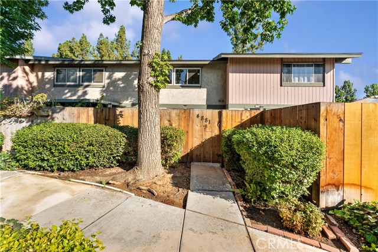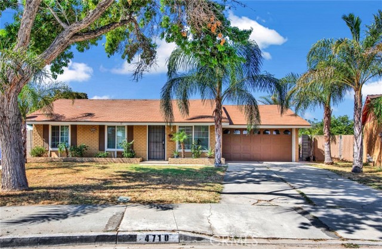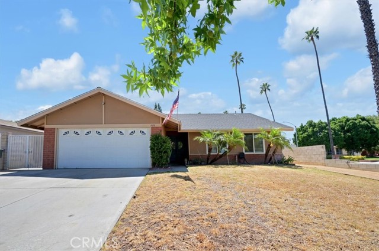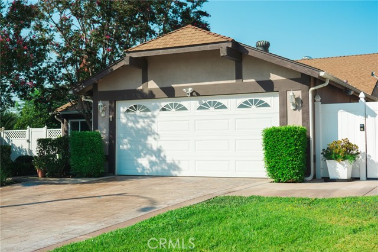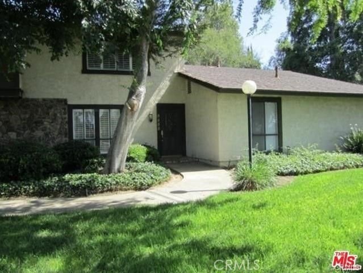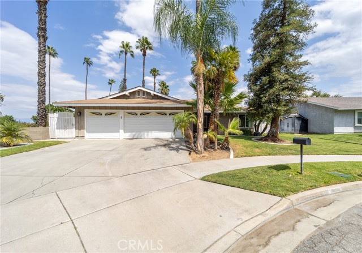3846 Everest Avenue
Riverside, CA 92503
Sold
Great opportunity to own a one-of-a-kind home! This Gem sits behind a custom private gate, with 4 beds and 3 baths. This could be a potential income property. The seller has done may upgrades inside and has built additional living space to accommodate a large family or a multi gen family, it actually has 6 rooms and an art studio, music studio, garage also has additional living space, but can be converted back to a 2 car garage if needed. Kitchen has been fully remodeled with stainless steel appliances, a large farm sink, White granite and an eating bar. All bathrooms have been newly updated with vanities and tile. Other upgrades include recessed lighting, Laminate flooring, all new dual pane windows, insulated, steel siding, and HVAC added in 2016. The house sits near the rear of the property and leaves great space in front yard for entertaining. Steel Panel fencing gives added privacy and there is artificial turf for easy maintenance. Wood decking sitting area and an added-on bathroom outside. New cement and plenty of room for cars. Located in a central area, walking distance to amenities and close to 91 freeway. Low taxes and no HOA. This is a single family residence, stick built home, The seller has added custom steel panels to the sides of the home, to give it a beautiful modern look.
PROPERTY INFORMATION
| MLS # | IV23115678 | Lot Size | 6,970 Sq. Ft. |
| HOA Fees | $0/Monthly | Property Type | Single Family Residence |
| Price | $ 499,000
Price Per SqFt: $ 416 |
DOM | 873 Days |
| Address | 3846 Everest Avenue | Type | Residential |
| City | Riverside | Sq.Ft. | 1,200 Sq. Ft. |
| Postal Code | 92503 | Garage | 2 |
| County | Riverside | Year Built | 1927 |
| Bed / Bath | 4 / 3 | Parking | 2 |
| Built In | 1927 | Status | Closed |
| Sold Date | 2023-08-14 |
INTERIOR FEATURES
| Has Laundry | Yes |
| Laundry Information | Gas Dryer Hookup, In Carport, Outside, Washer Hookup |
| Has Fireplace | No |
| Fireplace Information | None |
| Has Appliances | Yes |
| Kitchen Appliances | Gas Oven, Gas Range, Water Heater |
| Kitchen Information | Kitchen Open to Family Room |
| Kitchen Area | Breakfast Counter / Bar |
| Has Heating | Yes |
| Heating Information | Central |
| Room Information | All Bedrooms Down, Family Room, Kitchen, Primary Bedroom |
| Has Cooling | Yes |
| Cooling Information | Central Air |
| Flooring Information | Laminate |
| InteriorFeatures Information | Quartz Counters |
| EntryLocation | front door |
| Entry Level | 0 |
| Has Spa | No |
| SpaDescription | None |
| WindowFeatures | Double Pane Windows |
| SecuritySafety | Carbon Monoxide Detector(s), Smoke Detector(s) |
| Bathroom Information | Shower, Shower in Tub, Walk-in shower |
| Main Level Bedrooms | 4 |
| Main Level Bathrooms | 2 |
EXTERIOR FEATURES
| Roof | Composition, Shingle |
| Has Pool | No |
| Pool | None |
| Has Patio | Yes |
| Patio | Concrete, Deck |
| Has Fence | Yes |
| Fencing | See Remarks |
WALKSCORE
MAP
MORTGAGE CALCULATOR
- Principal & Interest:
- Property Tax: $532
- Home Insurance:$119
- HOA Fees:$0
- Mortgage Insurance:
PRICE HISTORY
| Date | Event | Price |
| 07/19/2023 | Active Under Contract | $499,000 |
| 06/28/2023 | Listed | $499,000 |

Topfind Realty
REALTOR®
(844)-333-8033
Questions? Contact today.
Interested in buying or selling a home similar to 3846 Everest Avenue?
Riverside Similar Properties
Listing provided courtesy of BRITTNEY JEANSON, Vista Sotheby's International Realty. Based on information from California Regional Multiple Listing Service, Inc. as of #Date#. This information is for your personal, non-commercial use and may not be used for any purpose other than to identify prospective properties you may be interested in purchasing. Display of MLS data is usually deemed reliable but is NOT guaranteed accurate by the MLS. Buyers are responsible for verifying the accuracy of all information and should investigate the data themselves or retain appropriate professionals. Information from sources other than the Listing Agent may have been included in the MLS data. Unless otherwise specified in writing, Broker/Agent has not and will not verify any information obtained from other sources. The Broker/Agent providing the information contained herein may or may not have been the Listing and/or Selling Agent.
