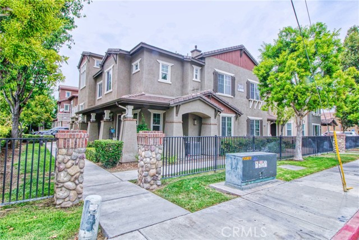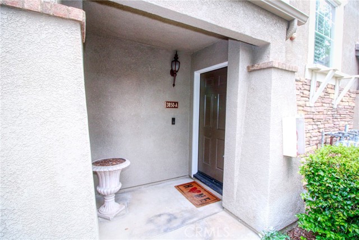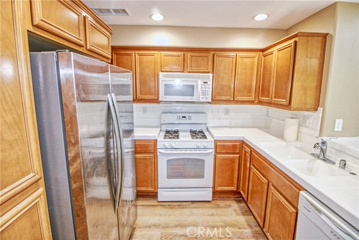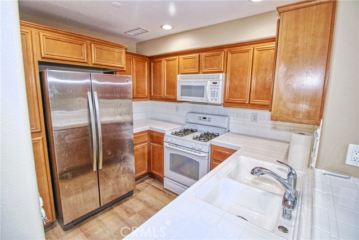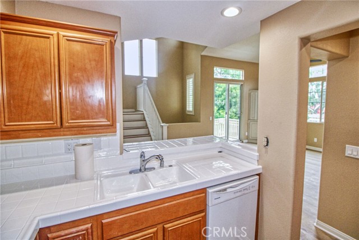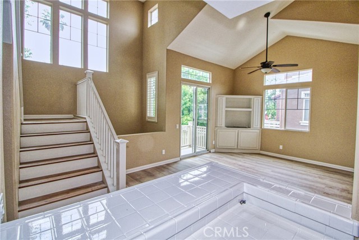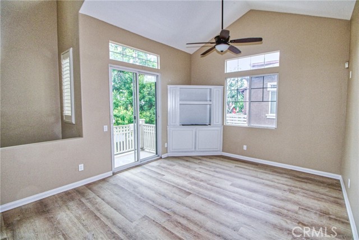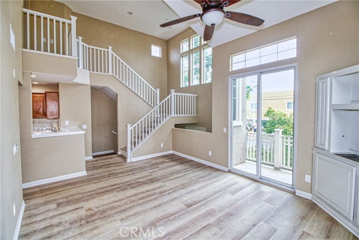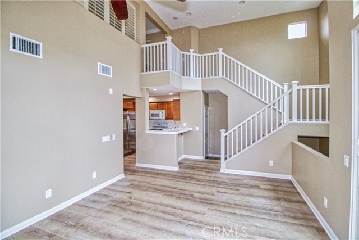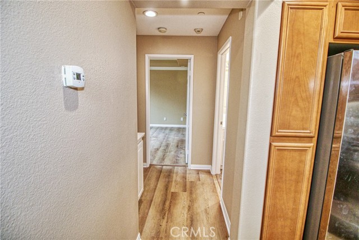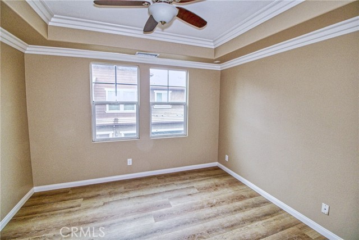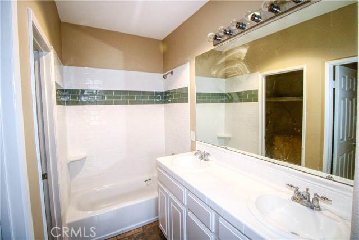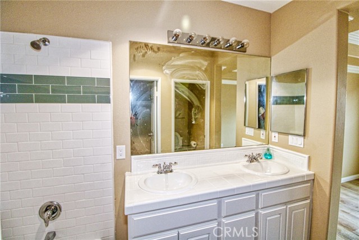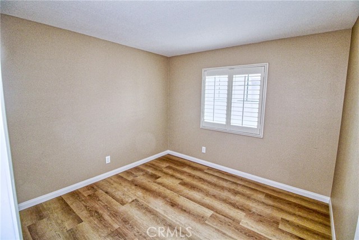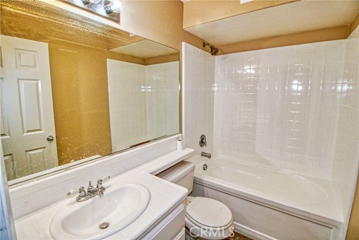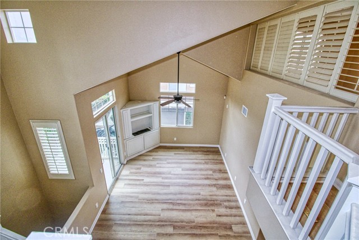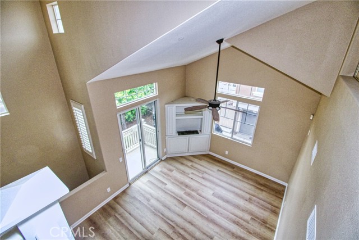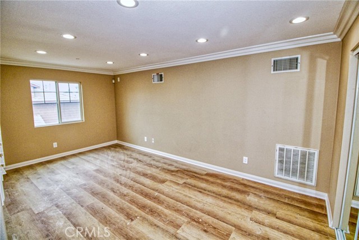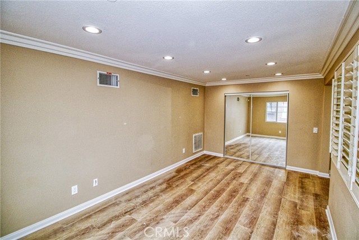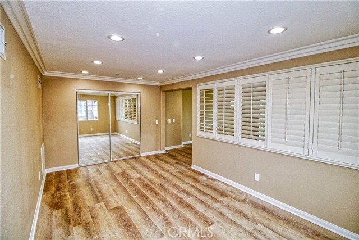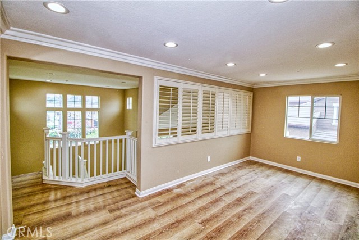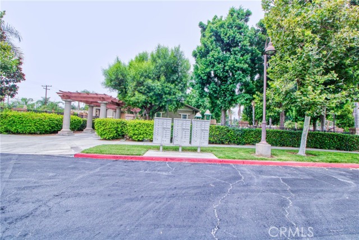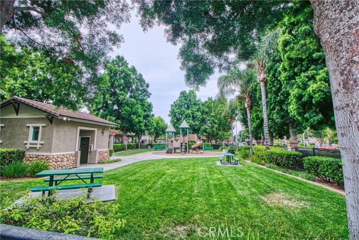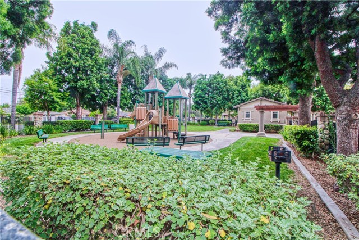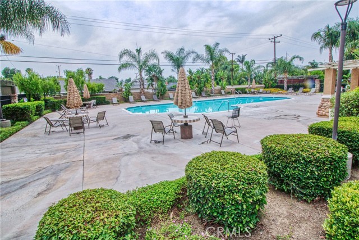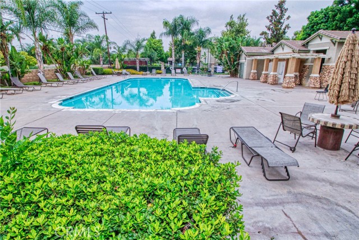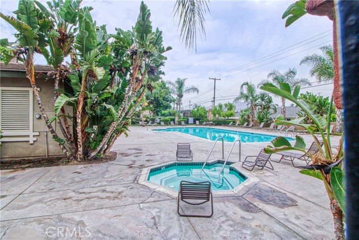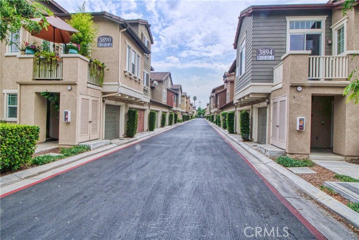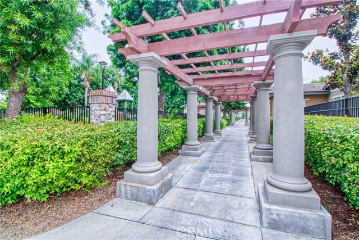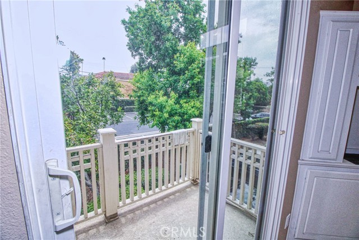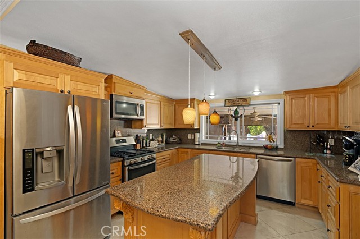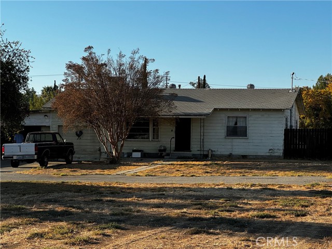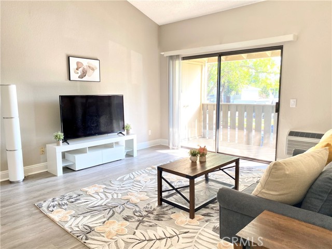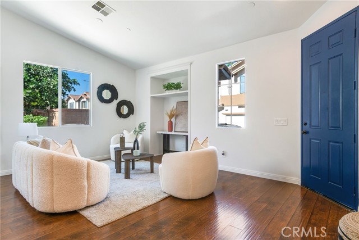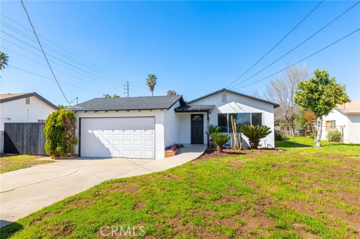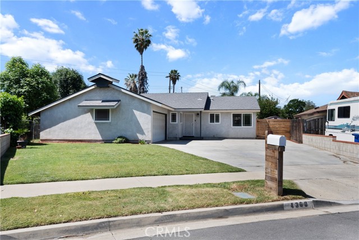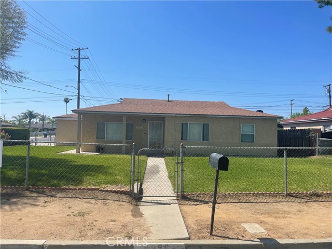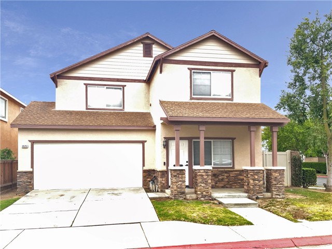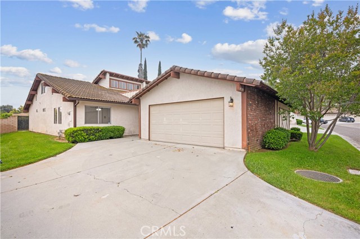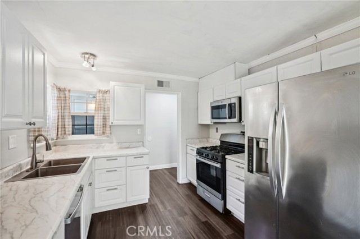3850 Polk Street
Riverside, CA 92505
Sold
Sellers motivated! Step into luxury and contemporary comfort with this meticulously renovated 2-bedroom, 2-bathroom condo, featuring an expansive 20x10 loft that doubles as a versatile third bedroom. Recent upgrades totaling $25-30k enhance every corner of this home, making it a standout in modern living. As you enter, fresh paint and new laminate flooring lead you through an open layout that's bathed in natural light. The spacious living area is complemented by new ceiling fans and recessed lighting, creating a welcoming ambiance throughout. The kitchen boasts new tile flooring, offering both style and practicality. Two full bathrooms have undergone complete renovations, including one with new tub and shower walls, ensuring a spa-like experience. The master bedroom impresses with an enhanced ensuite bath and a walk-in closet featuring a dual sink vanity. Convenience is key with an attached garage housing a washer and dryer, and cathedral ceilings adding a sense of openness. Outside, the HOA provides access to a pool and a small park, perfect for relaxation and recreation within this intimate community setting. Situated across from Riverside Kaiser and close to Castle Park and Tyler Galleria, this home places you near major amenities such as chain stores, a movie theater, restaurants, banks, and grocery stores. Easy freeway access within 1.5 miles ensures effortless commuting and travel convenience. UNIT #A
PROPERTY INFORMATION
| MLS # | IG24117556 | Lot Size | 917 Sq. Ft. |
| HOA Fees | $450/Monthly | Property Type | Condominium |
| Price | $ 459,888
Price Per SqFt: $ 380 |
DOM | 536 Days |
| Address | 3850 Polk Street | Type | Residential |
| City | Riverside | Sq.Ft. | 1,211 Sq. Ft. |
| Postal Code | 92505 | Garage | 1 |
| County | Riverside | Year Built | 2006 |
| Bed / Bath | 2 / 2 | Parking | 1 |
| Built In | 2006 | Status | Closed |
| Sold Date | 2024-10-28 |
INTERIOR FEATURES
| Has Laundry | Yes |
| Laundry Information | Gas & Electric Dryer Hookup, In Garage |
| Has Fireplace | No |
| Fireplace Information | None |
| Has Appliances | Yes |
| Kitchen Appliances | Dishwasher, Disposal, Gas Range, Microwave |
| Kitchen Area | Breakfast Counter / Bar, In Kitchen |
| Has Heating | Yes |
| Heating Information | Central |
| Room Information | All Bedrooms Up, Loft, Main Floor Bedroom, Main Floor Primary Bedroom, Primary Bathroom, Walk-In Closet |
| Has Cooling | Yes |
| Cooling Information | Central Air |
| Flooring Information | Laminate, Tile |
| InteriorFeatures Information | Balcony, Cathedral Ceiling(s), Ceiling Fan(s), Copper Plumbing Full, Living Room Balcony, Open Floorplan, Recessed Lighting, Two Story Ceilings |
| EntryLocation | Front door |
| Entry Level | 1 |
| Has Spa | Yes |
| SpaDescription | Association |
| SecuritySafety | 24 Hour Security |
| Bathroom Information | Shower in Tub, Closet in bathroom, Exhaust fan(s), Main Floor Full Bath, Remodeled, Upgraded |
| Main Level Bedrooms | 2 |
| Main Level Bathrooms | 2 |
EXTERIOR FEATURES
| Roof | Tile |
| Has Pool | No |
| Pool | Association, Fenced, Gas Heat, In Ground |
| Has Fence | Yes |
| Fencing | Masonry, Wrought Iron |
WALKSCORE
MAP
MORTGAGE CALCULATOR
- Principal & Interest:
- Property Tax: $491
- Home Insurance:$119
- HOA Fees:$450
- Mortgage Insurance:
PRICE HISTORY
| Date | Event | Price |
| 10/25/2024 | Pending | $459,888 |
| 09/25/2024 | Active Under Contract | $459,888 |
| 08/31/2024 | Price Change (Relisted) | $459,888 (-1.10%) |
| 08/09/2024 | Price Change (Relisted) | $465,000 (-2.11%) |
| 07/09/2024 | Relisted | $475,000 |
| 06/09/2024 | Listed | $475,000 |

Topfind Realty
REALTOR®
(844)-333-8033
Questions? Contact today.
Interested in buying or selling a home similar to 3850 Polk Street?
Riverside Similar Properties
Listing provided courtesy of V. Miguel Santana, Realty ONE Group West. Based on information from California Regional Multiple Listing Service, Inc. as of #Date#. This information is for your personal, non-commercial use and may not be used for any purpose other than to identify prospective properties you may be interested in purchasing. Display of MLS data is usually deemed reliable but is NOT guaranteed accurate by the MLS. Buyers are responsible for verifying the accuracy of all information and should investigate the data themselves or retain appropriate professionals. Information from sources other than the Listing Agent may have been included in the MLS data. Unless otherwise specified in writing, Broker/Agent has not and will not verify any information obtained from other sources. The Broker/Agent providing the information contained herein may or may not have been the Listing and/or Selling Agent.
