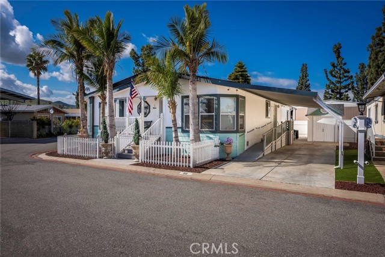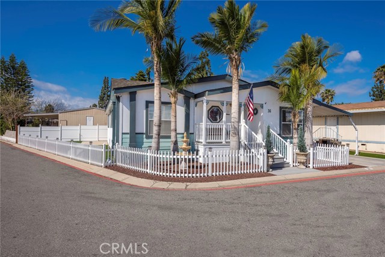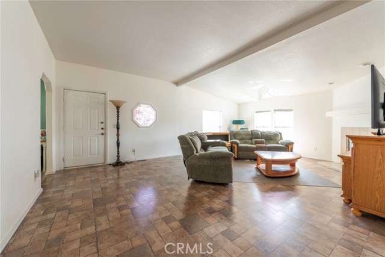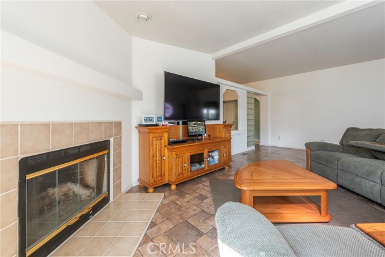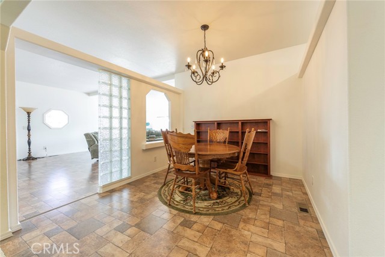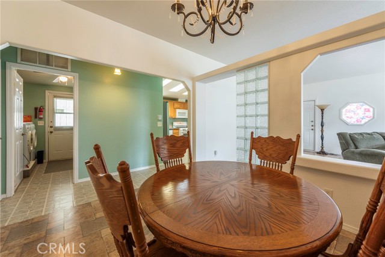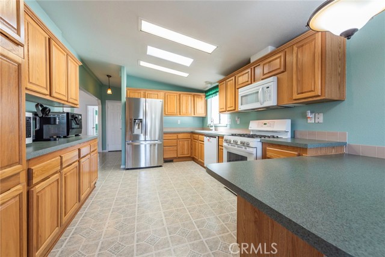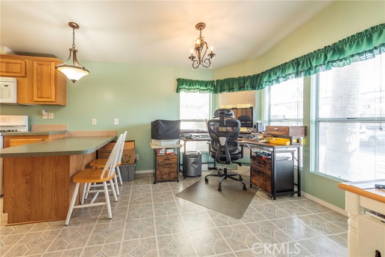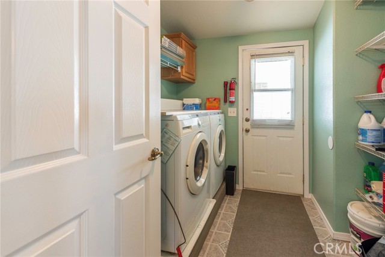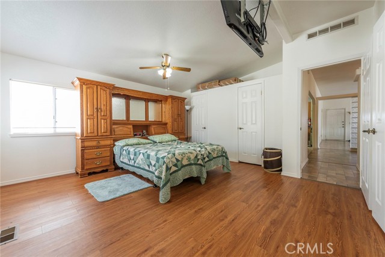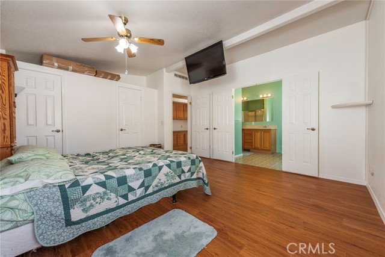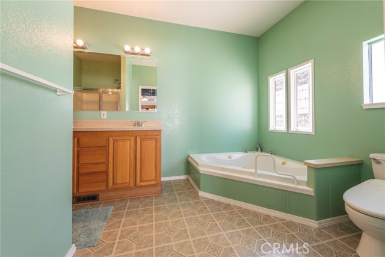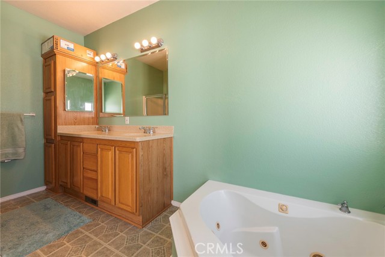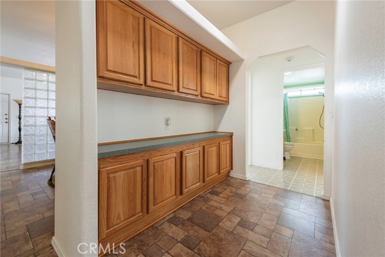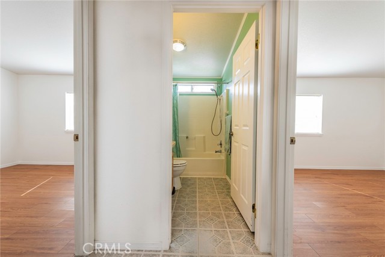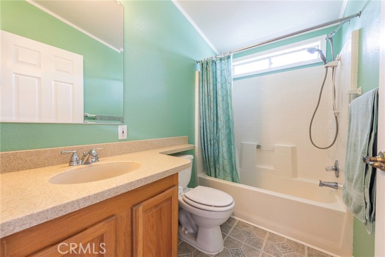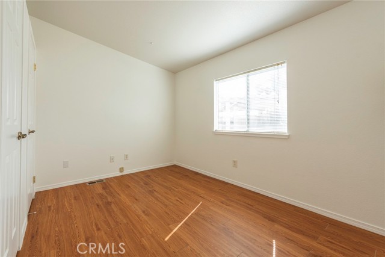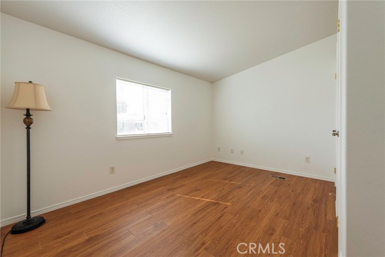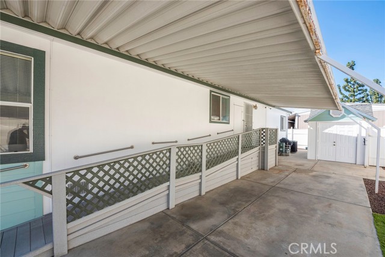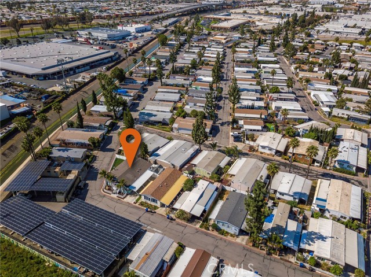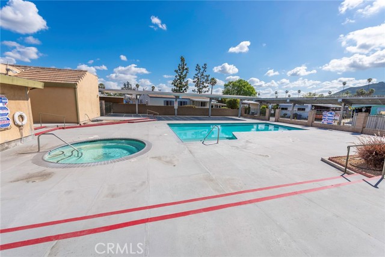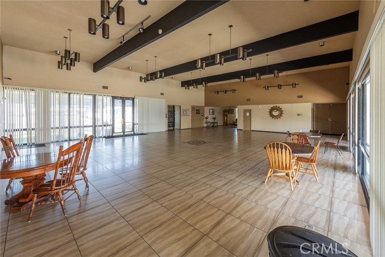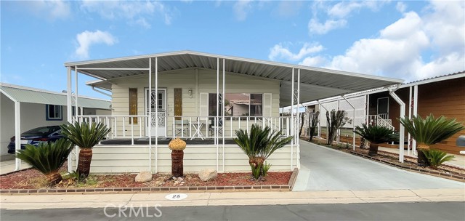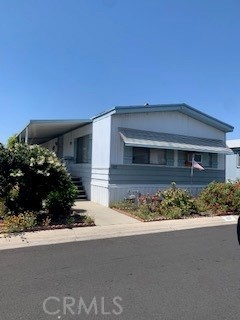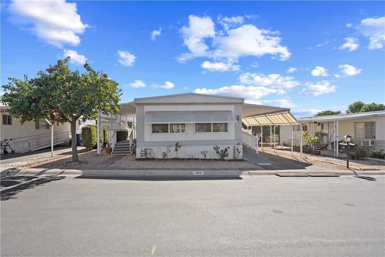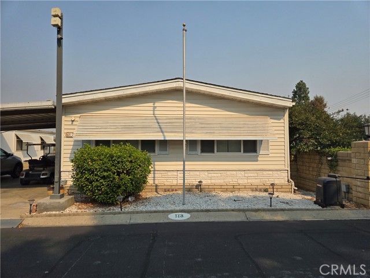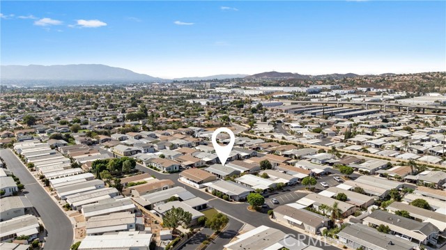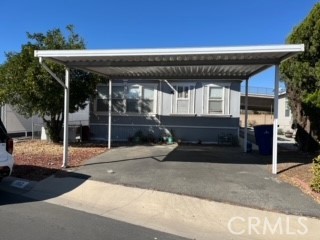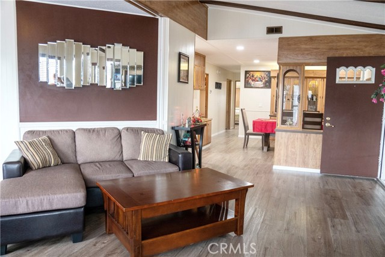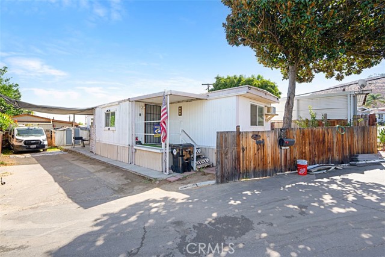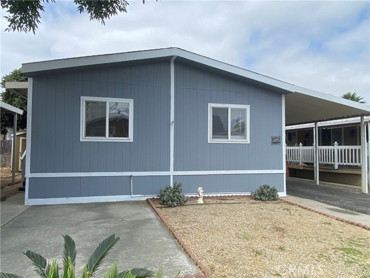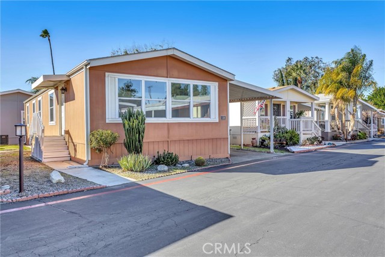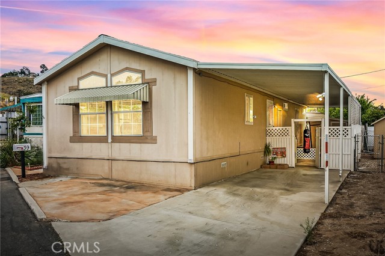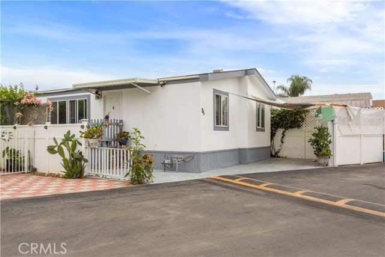3883 Buchanan Street #36
Riverside, CA 92503
Sold
Welcome to 3883 Buchanan Street, Space #36! This triple wide has 3 bedrooms, 2 bathrooms, 1,824 sq. ft. As you enter the front door, you step into the spacious living room with a cozy wood burning with electric heatilator/ventilator fireplace providing an optional source, for heating the home. The kitchen has plenty of cabinets for all your gadgets, a breakfast bar and nook. All upgraded LG appliances, dishwasher, gas range/stove, over the range microwave/vent system. You also have a separate dining area. Laundry room is located inside and has plenty of storage. Large primary bedroom offers a private sanctuary with its own ensuite bathroom, with dual sinks, jacuzzi tub with multiple jets and walk-in shower. Additional well-appointed bedrooms, perfect for family members, guests, or even a home office. The neutral tones provide a canvas for you to add your personal touch. Dual pane windows throughout, exterior features a shed with steel framing for extra storage, there is also a separate workshop. Take notice of the vinyl fencing with solar post lights, artificial turf, rubber bark, automatic sprinkler system, newly painted exterior with some of the interior as well. Whole house water filtration and Whirlpool water softener system included. Smart phone capable, 12 hard-wired cameras, Samsung Video surveillance system with 24/7 recording, is included. Great curb appeal it has been well loved. Don't miss out on the opportunity to own this beauty!
PROPERTY INFORMATION
| MLS # | IV24060381 | Lot Size | N/A |
| HOA Fees | $0/Monthly | Property Type | N/A |
| Price | $ 199,900
Price Per SqFt: $ inf |
DOM | 500 Days |
| Address | 3883 Buchanan Street #36 | Type | Manufactured In Park |
| City | Riverside | Sq.Ft. | 0 Sq. Ft. |
| Postal Code | 92503 | Garage | N/A |
| County | Riverside | Year Built | 2001 |
| Bed / Bath | 3 / 2 | Parking | 2 |
| Built In | 2001 | Status | Closed |
| Sold Date | 2024-06-12 |
INTERIOR FEATURES
| Has Laundry | Yes |
| Laundry Information | Inside |
| Has Appliances | Yes |
| Kitchen Appliances | Dishwasher, Disposal, Gas Range, Microwave, Water Heater, Water Softener |
| Kitchen Information | Formica Counters |
| Has Heating | Yes |
| Heating Information | Central, Fireplace(s) |
| Room Information | Family Room, Kitchen, Laundry, Main Floor Bedroom, Primary Suite, Workshop |
| Has Cooling | Yes |
| Cooling Information | Central Air |
| Flooring Information | Laminate |
| InteriorFeatures Information | Formica Counters, Open Floorplan, Storage |
| EntryLocation | 1 |
| Entry Level | 1 |
| Has Spa | Yes |
| SpaDescription | Community |
| WindowFeatures | Double Pane Windows |
| SecuritySafety | Closed Circuit Camera(s), Security System |
| Bathroom Information | Shower, Shower in Tub, Corian Counters, Double Sinks in Primary Bath, Jetted Tub, Main Floor Full Bath, Walk-in shower |
EXTERIOR FEATURES
| Roof | Shingle |
| Has Pool | No |
| Pool | Community |
| Has Patio | Yes |
| Patio | Concrete, Front Porch |
| Has Fence | Yes |
| Fencing | Vinyl |
WALKSCORE
MAP
MORTGAGE CALCULATOR
- Principal & Interest:
- Property Tax: $213
- Home Insurance:$119
- HOA Fees:$0
- Mortgage Insurance:
PRICE HISTORY
| Date | Event | Price |
| 06/12/2024 | Sold | $199,900 |
| 05/08/2024 | Pending | $199,900 |
| 04/26/2024 | Active | $199,900 |
| 04/04/2024 | Pending | $199,900 |
| 03/27/2024 | Listed | $199,900 |

Topfind Realty
REALTOR®
(844)-333-8033
Questions? Contact today.
Interested in buying or selling a home similar to 3883 Buchanan Street #36?
Riverside Similar Properties
Listing provided courtesy of SCOTT TUCKER, PROVIDENCE REALTY. Based on information from California Regional Multiple Listing Service, Inc. as of #Date#. This information is for your personal, non-commercial use and may not be used for any purpose other than to identify prospective properties you may be interested in purchasing. Display of MLS data is usually deemed reliable but is NOT guaranteed accurate by the MLS. Buyers are responsible for verifying the accuracy of all information and should investigate the data themselves or retain appropriate professionals. Information from sources other than the Listing Agent may have been included in the MLS data. Unless otherwise specified in writing, Broker/Agent has not and will not verify any information obtained from other sources. The Broker/Agent providing the information contained herein may or may not have been the Listing and/or Selling Agent.
