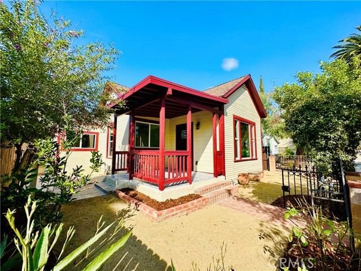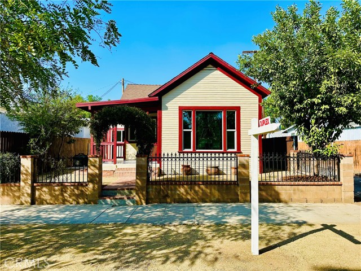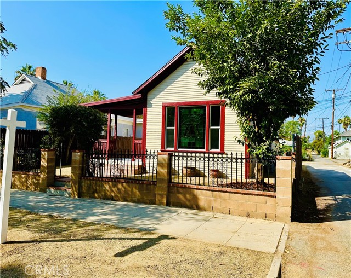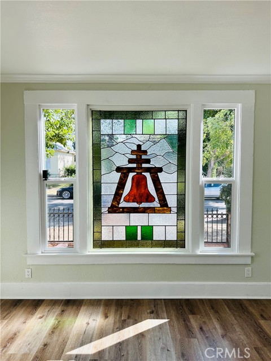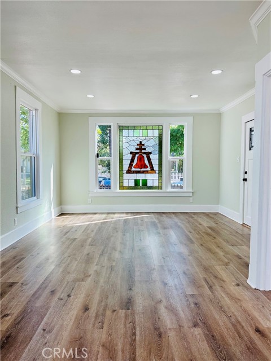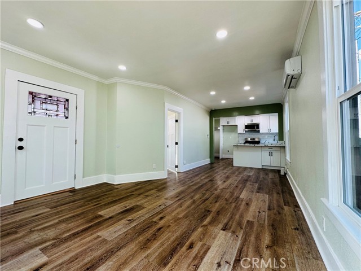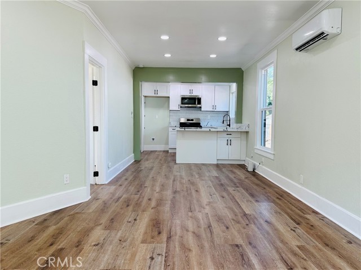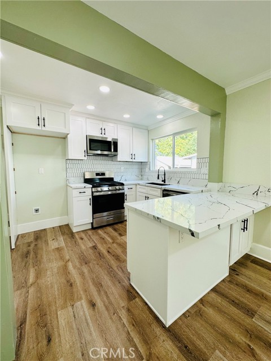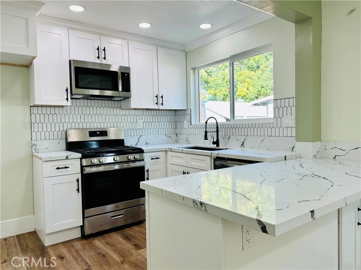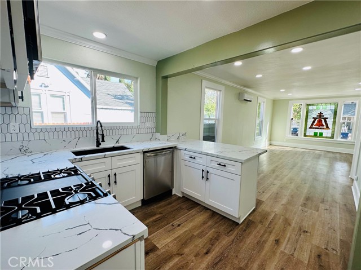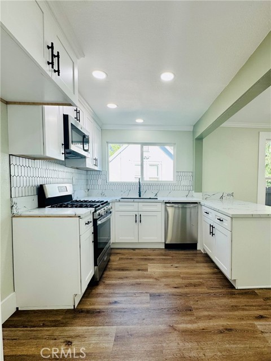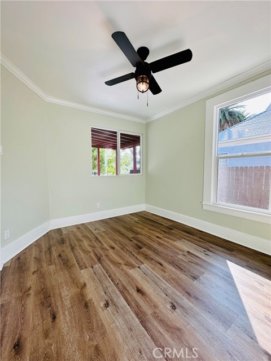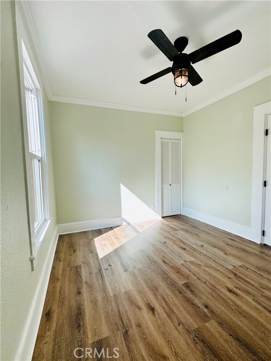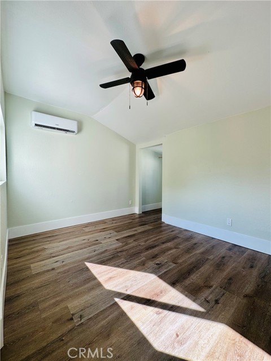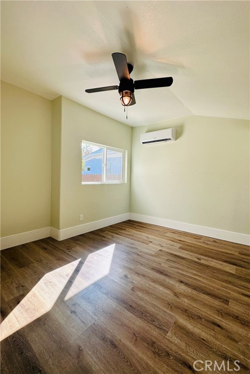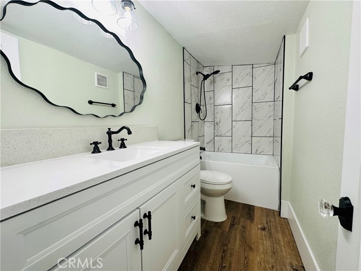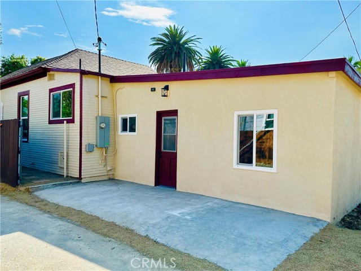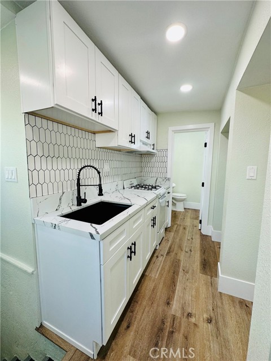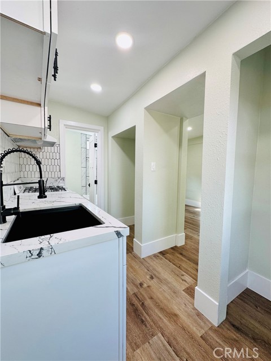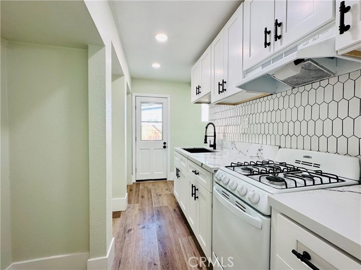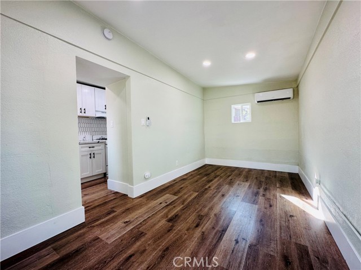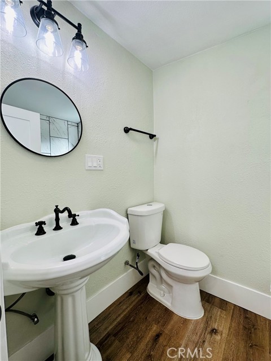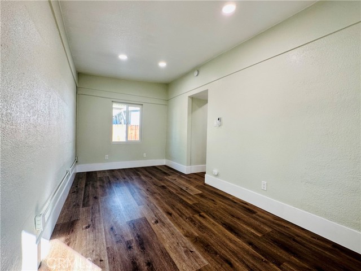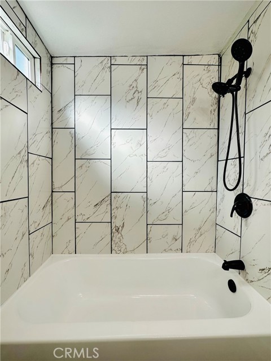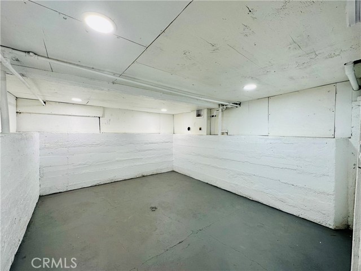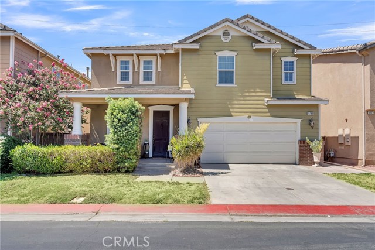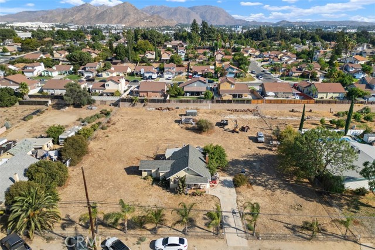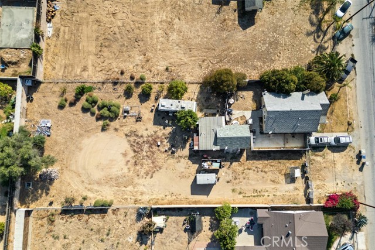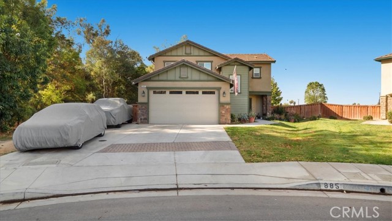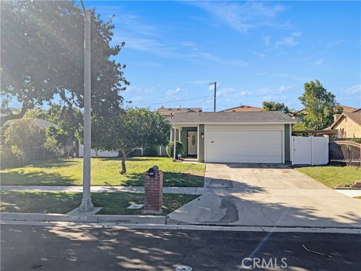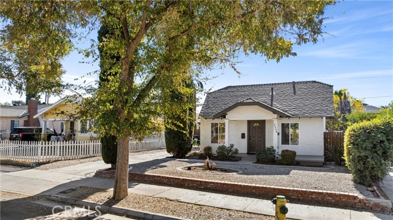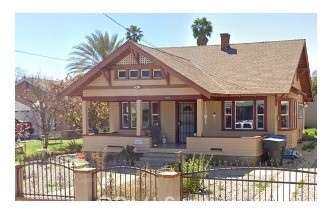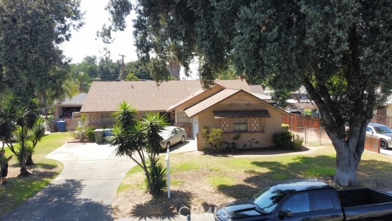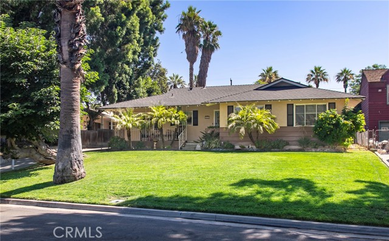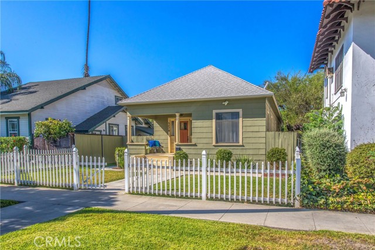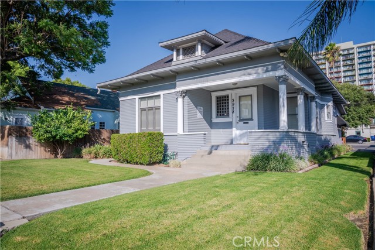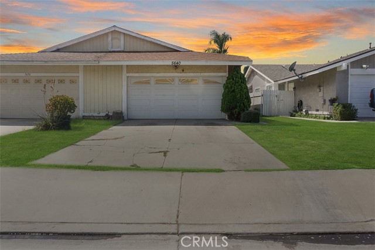4059 5th Street
Riverside, CA 92501
Sold
Discover the epitome of charm and craftsmanship in this captivating remodeled craftsman 2 unit home, nestled in the heart of downtown Riverside. Boasting two units, this property offers both convenience and versatility. The main house features two bedrooms and one bathroom, adorned with a custom stained glass window that adds a touch of elegance. Step onto the tiled patio and take in the stunning views of Mount Rubidoux and the mesmerizing firework shows on the 4th of July. This home exudes sophistication with its freshly remodeled kitchen and bathrooms, adorned with luxury vinyl flooring that adds a touch of modernity. A new roof and paint, along with a new 200 amp electric panel and full rewire, ensure peace of mind and comfort. Stay cozy with three new ductless heating and air units, while a new water heater provides convenience. Outside, indulge in the lush beauty of the freshly landscaped yard, complete with citrus trees that promise a delightful harvest. Enjoy the tranquil ambiance of the surroundings while still being within walking distance to the iconic Mission Inn, downtown restaurants, and vibrant nightlife. Don't miss this rare opportunity to own a piece of Riverside's history and embrace the harmonious blend of classic craftsmanship and modern amenities. This remodeled craftsman gem is ready to welcome you home.
PROPERTY INFORMATION
| MLS # | IV23149277 | Lot Size | 2,614 Sq. Ft. |
| HOA Fees | $0/Monthly | Property Type | Duplex |
| Price | $ 565,000
Price Per SqFt: $ 512 |
DOM | 758 Days |
| Address | 4059 5th Street | Type | Residential |
| City | Riverside | Sq.Ft. | 1,104 Sq. Ft. |
| Postal Code | 92501 | Garage | N/A |
| County | Riverside | Year Built | 1927 |
| Bed / Bath | 3 / 2 | Parking | N/A |
| Built In | 1927 | Status | Closed |
| Sold Date | 2023-08-29 |
INTERIOR FEATURES
| Has Laundry | Yes |
| Laundry Information | Gas Dryer Hookup, Inside, Stackable, Washer Hookup |
| Has Fireplace | No |
| Fireplace Information | None |
| Has Appliances | Yes |
| Kitchen Appliances | Gas Range, Microwave |
| Kitchen Information | Quartz Counters, Self-closing cabinet doors |
| Has Heating | Yes |
| Heating Information | Ductless, ENERGY STAR Qualified Equipment, Heat Pump |
| Room Information | Kitchen |
| Has Cooling | Yes |
| Cooling Information | Ductless, ENERGY STAR Qualified Equipment, High Efficiency, SEER Rated 16+ |
| InteriorFeatures Information | Ceiling Fan(s), Crown Molding, Quartz Counters, Recessed Lighting |
| EntryLocation | Front |
| Entry Level | 1 |
| Has Spa | No |
| SpaDescription | None |
| WindowFeatures | Double Pane Windows, ENERGY STAR Qualified Windows |
| SecuritySafety | Carbon Monoxide Detector(s), Smoke Detector(s) |
| Main Level Bedrooms | 3 |
| Main Level Bathrooms | 2 |
EXTERIOR FEATURES
| Roof | Shingle |
| Has Pool | No |
| Pool | None |
| Has Patio | Yes |
| Patio | Porch, Tile, Wood |
| Has Fence | Yes |
| Fencing | Block, Chain Link, Good Condition, Wood, Wrought Iron |
WALKSCORE
MAP
MORTGAGE CALCULATOR
- Principal & Interest:
- Property Tax: $603
- Home Insurance:$119
- HOA Fees:$0
- Mortgage Insurance:
PRICE HISTORY
| Date | Event | Price |
| 08/10/2023 | Listed | $565,000 |

Topfind Realty
REALTOR®
(844)-333-8033
Questions? Contact today.
Interested in buying or selling a home similar to 4059 5th Street?
Riverside Similar Properties
Listing provided courtesy of KATIE FETROW, POWER OF 2 REALTY. Based on information from California Regional Multiple Listing Service, Inc. as of #Date#. This information is for your personal, non-commercial use and may not be used for any purpose other than to identify prospective properties you may be interested in purchasing. Display of MLS data is usually deemed reliable but is NOT guaranteed accurate by the MLS. Buyers are responsible for verifying the accuracy of all information and should investigate the data themselves or retain appropriate professionals. Information from sources other than the Listing Agent may have been included in the MLS data. Unless otherwise specified in writing, Broker/Agent has not and will not verify any information obtained from other sources. The Broker/Agent providing the information contained herein may or may not have been the Listing and/or Selling Agent.
