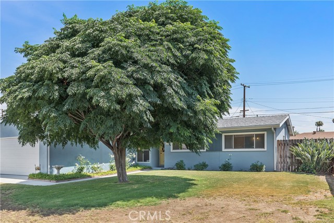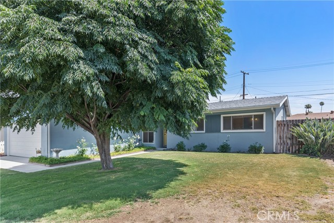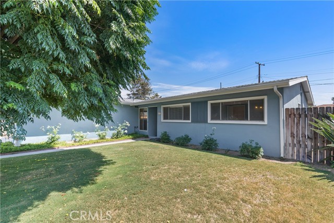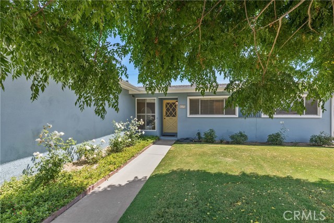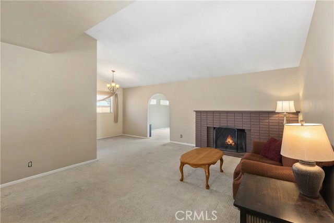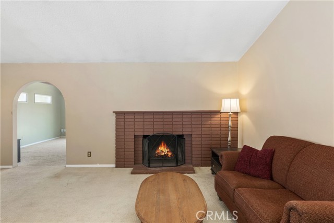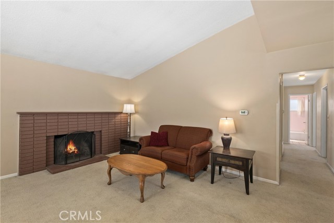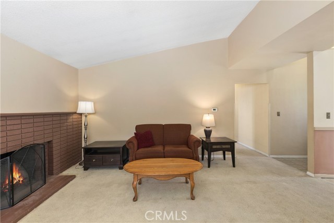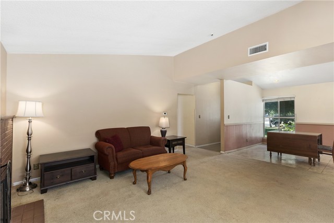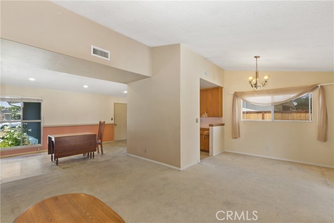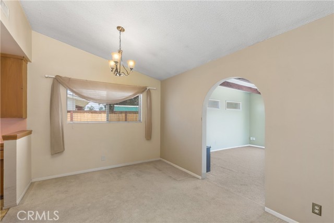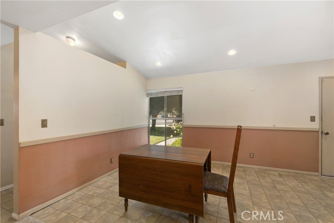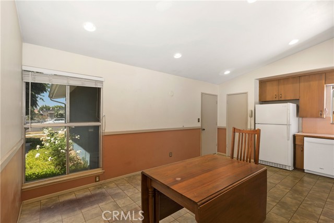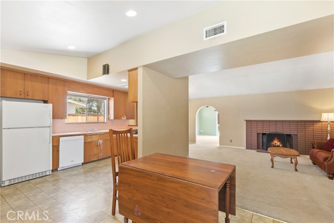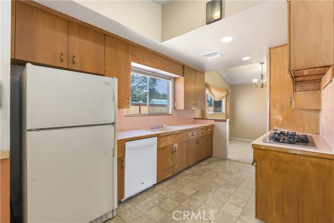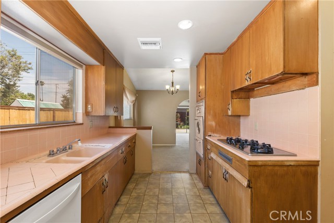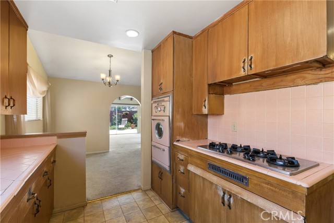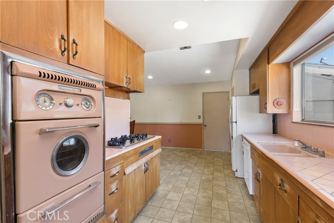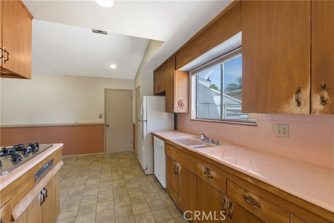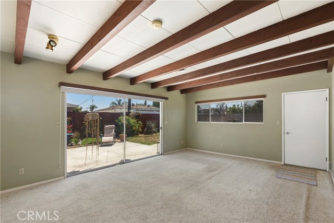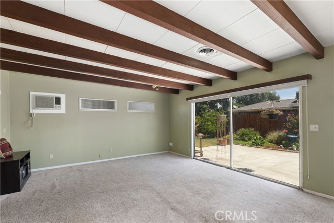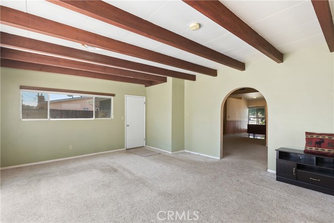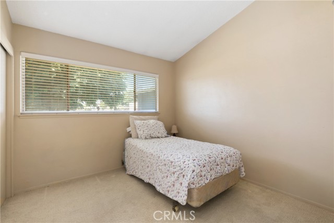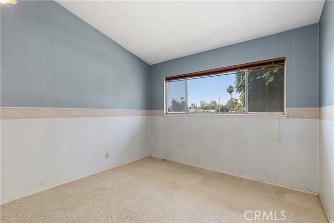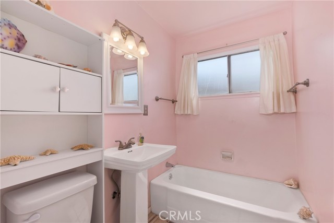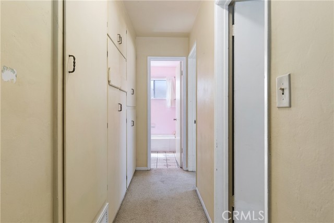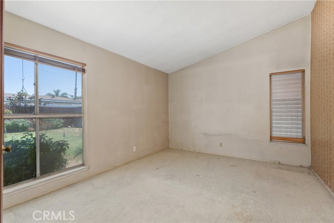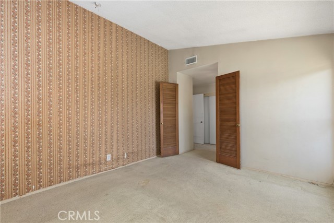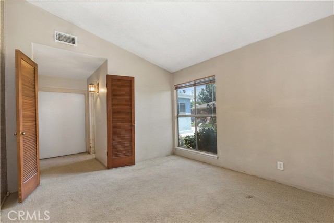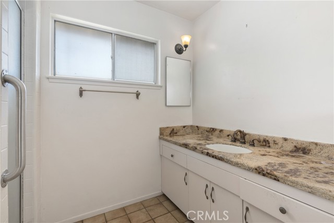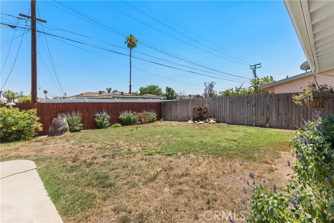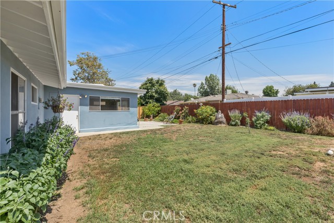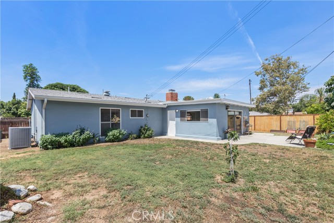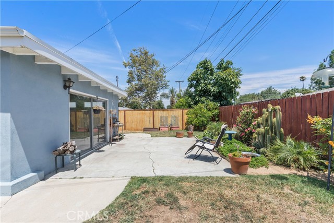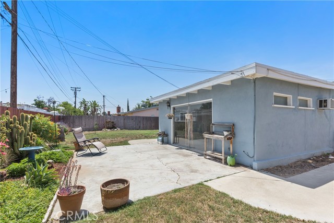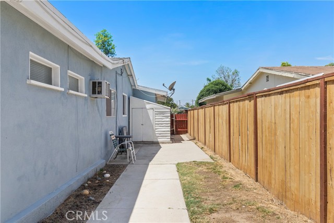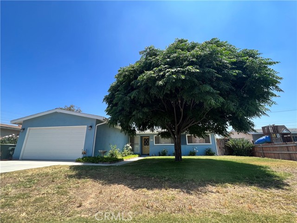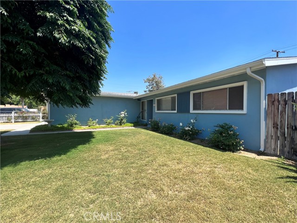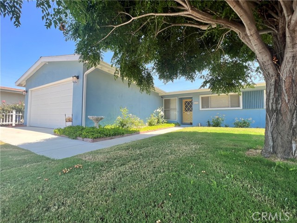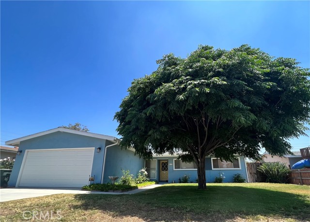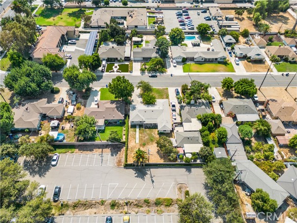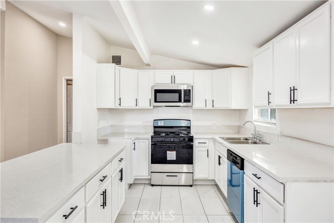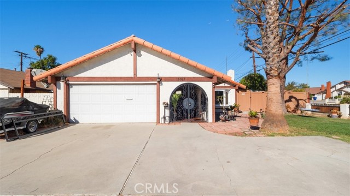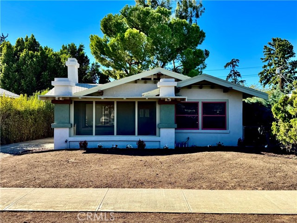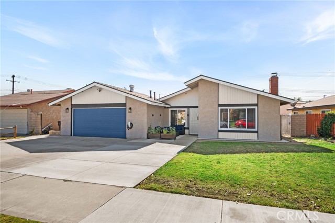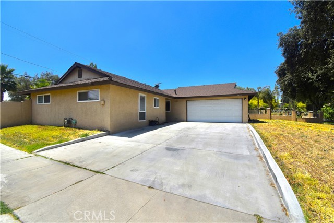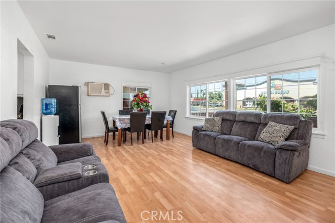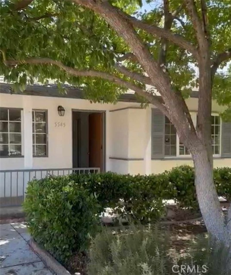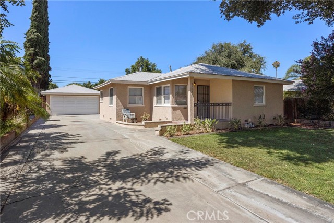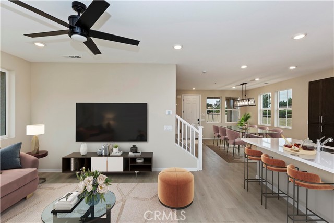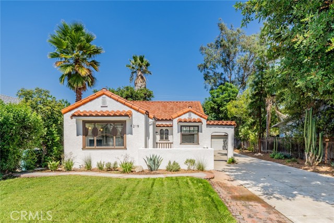4175 Rucker Lane
Riverside, CA 92504
Sold
Welcome to Melody Lane Gardens in the heart of Riverside’s Ramona neighborhood. Built in 1956, this home has unique features that give it a modern feel. It has been lovingly cared for over the past 35 years by the same family and is ready for its new caretakers to come in and make it theirs. The vaulted ceilings in the living and dining rooms welcome you to the open floor plan. The kitchen still has pink tile and a pink Western Hally gas oven, and plenty of storage. The recessed lighting in the kitchen creates a bright place to prepare your meals. Off the living room, through an arched entry, there is a large family room which was added to the home in 1961. This room has a faux beam ceiling creating a nice, casual atmosphere. The 3 bedrooms all have vaulted ceilings as well. They are good-sized rooms with 2 bedrooms facing the front of the home and the main bedroom at the back of the home. The main bedroom suite has a ¾ bath with a walk-in shower. All the bedrooms are large, with windows bringing in natural light. The hall bathroom is a ¾ bath with a tub only, no shower. This home is priced to reflect the need for some TLC, but the bones and systems are good. The HVAC system was completely redone, including the ducting, in 2010. The water heater was replaced in 2017. The home was re-roofed and had the exterior painted in 2021, and the garage door is new. The backyard provides a spacious play area with orange and fig trees. This neighborhood is central to shopping, freeways, schools, and colleges. The perfect place to be in the great city of Riverside!
PROPERTY INFORMATION
| MLS # | IV23121150 | Lot Size | 7,841 Sq. Ft. |
| HOA Fees | $0/Monthly | Property Type | Single Family Residence |
| Price | $ 539,000
Price Per SqFt: $ 332 |
DOM | 709 Days |
| Address | 4175 Rucker Lane | Type | Residential |
| City | Riverside | Sq.Ft. | 1,622 Sq. Ft. |
| Postal Code | 92504 | Garage | 2 |
| County | Riverside | Year Built | 1956 |
| Bed / Bath | 3 / 0 | Parking | 2 |
| Built In | 1956 | Status | Closed |
| Sold Date | 2023-08-22 |
INTERIOR FEATURES
| Has Laundry | Yes |
| Laundry Information | Electric Dryer Hookup, In Garage |
| Has Fireplace | Yes |
| Fireplace Information | Wood Burning |
| Has Appliances | Yes |
| Kitchen Appliances | Built-In Range, Double Oven |
| Has Heating | Yes |
| Heating Information | Central |
| Room Information | Family Room, Kitchen, Primary Bathroom |
| Has Cooling | Yes |
| Cooling Information | Central Air, Gas |
| InteriorFeatures Information | Beamed Ceilings, Cathedral Ceiling(s) |
| EntryLocation | ground |
| Entry Level | 1 |
| Bathroom Information | Shower, Shower in Tub |
| Main Level Bedrooms | 3 |
| Main Level Bathrooms | 2 |
EXTERIOR FEATURES
| FoundationDetails | Concrete Perimeter |
| Roof | Composition |
| Has Pool | No |
| Pool | None |
| Has Sprinklers | Yes |
WALKSCORE
MAP
MORTGAGE CALCULATOR
- Principal & Interest:
- Property Tax: $575
- Home Insurance:$119
- HOA Fees:$0
- Mortgage Insurance:
PRICE HISTORY
| Date | Event | Price |
| 07/28/2023 | Active Under Contract | $539,000 |
| 07/21/2023 | Listed | $539,000 |

Topfind Realty
REALTOR®
(844)-333-8033
Questions? Contact today.
Interested in buying or selling a home similar to 4175 Rucker Lane?
Riverside Similar Properties
Listing provided courtesy of CHARLOTTE MC KENZIE, COLDWELL BANKER REALTY. Based on information from California Regional Multiple Listing Service, Inc. as of #Date#. This information is for your personal, non-commercial use and may not be used for any purpose other than to identify prospective properties you may be interested in purchasing. Display of MLS data is usually deemed reliable but is NOT guaranteed accurate by the MLS. Buyers are responsible for verifying the accuracy of all information and should investigate the data themselves or retain appropriate professionals. Information from sources other than the Listing Agent may have been included in the MLS data. Unless otherwise specified in writing, Broker/Agent has not and will not verify any information obtained from other sources. The Broker/Agent providing the information contained herein may or may not have been the Listing and/or Selling Agent.
