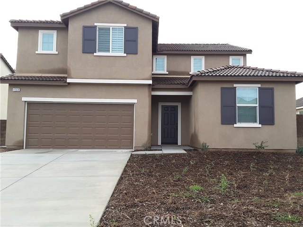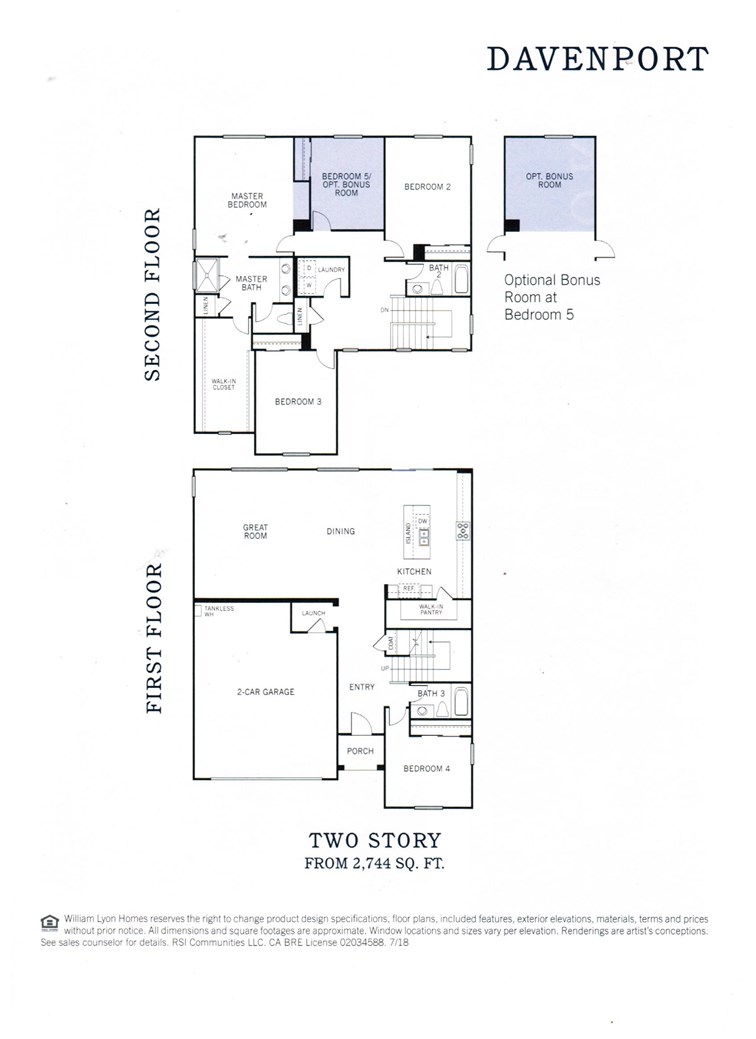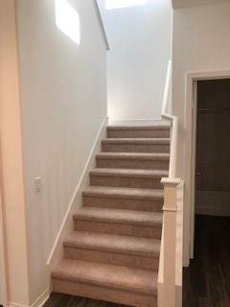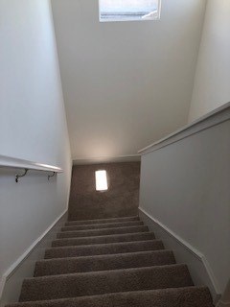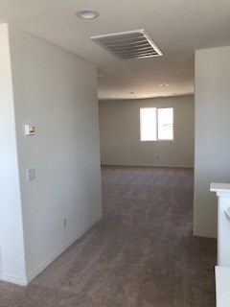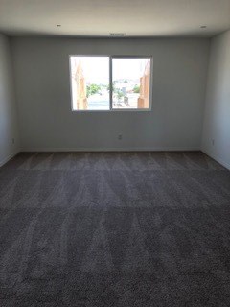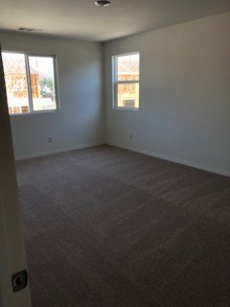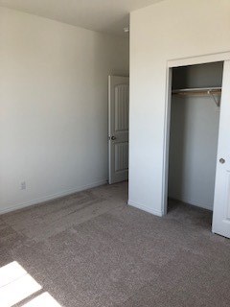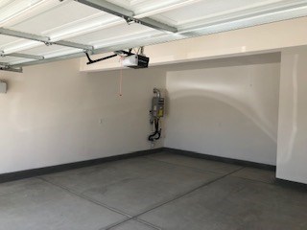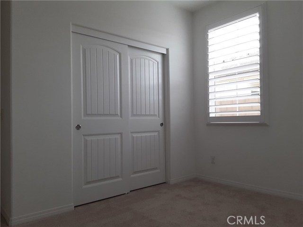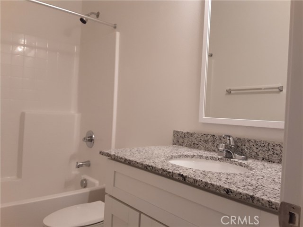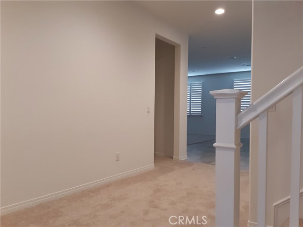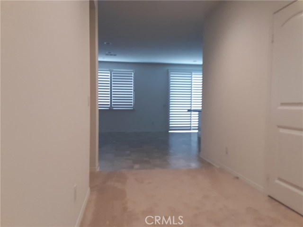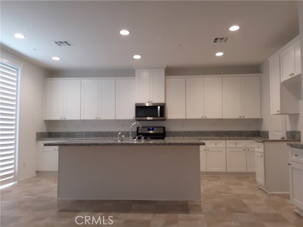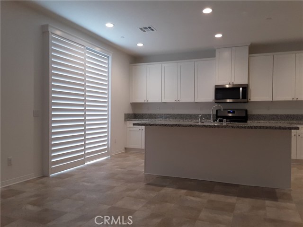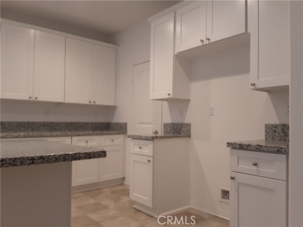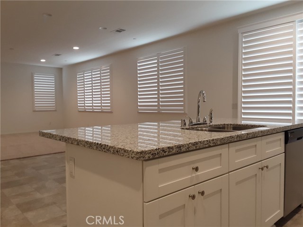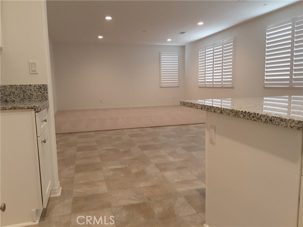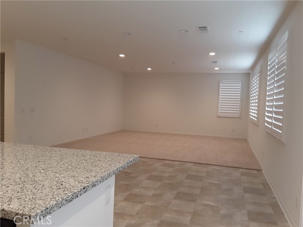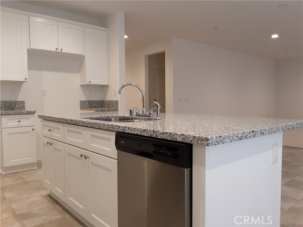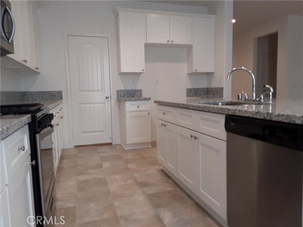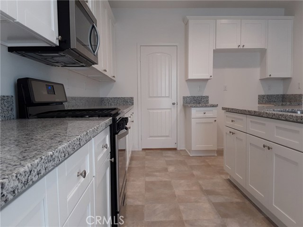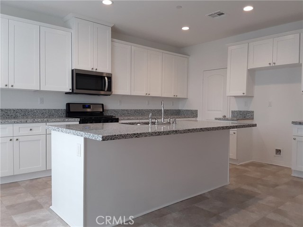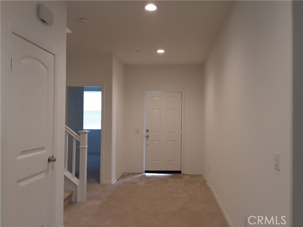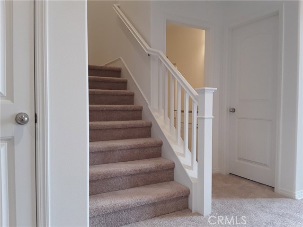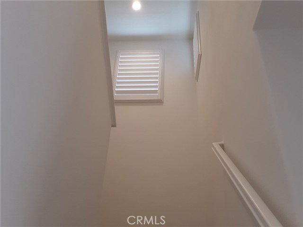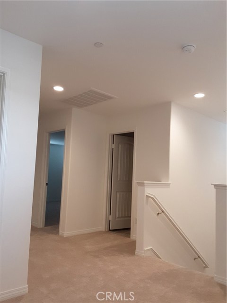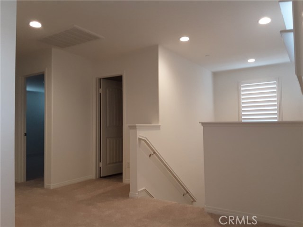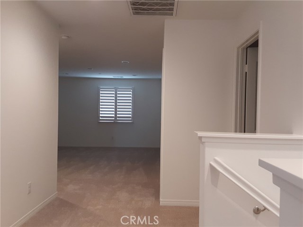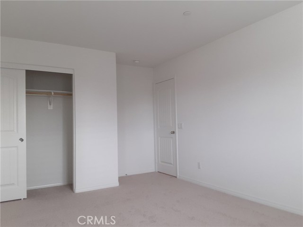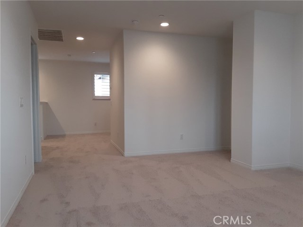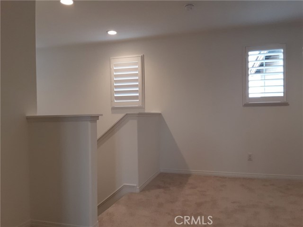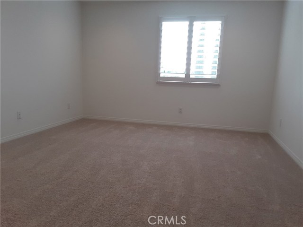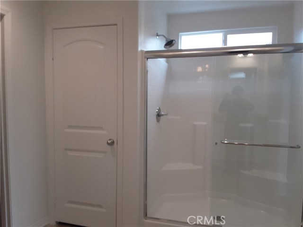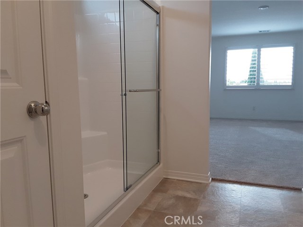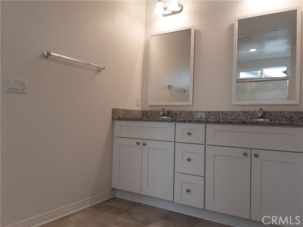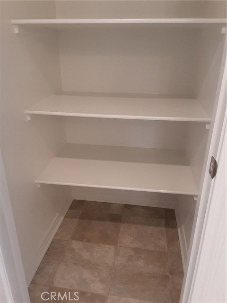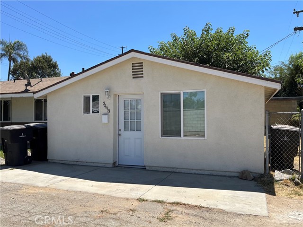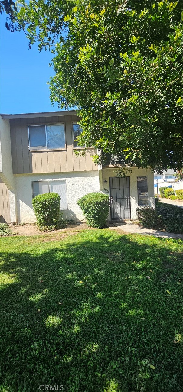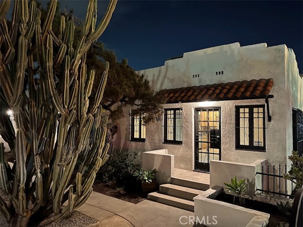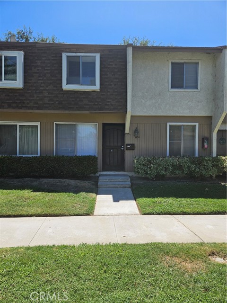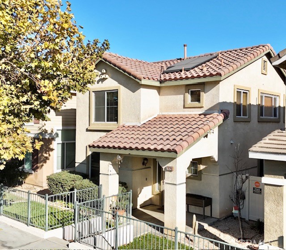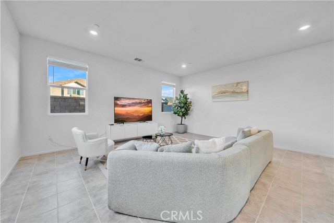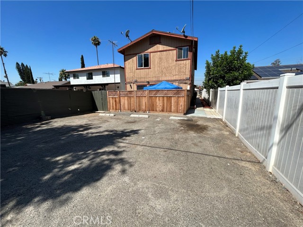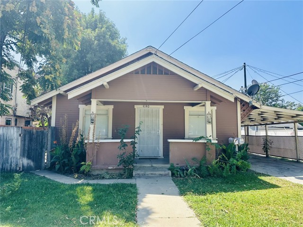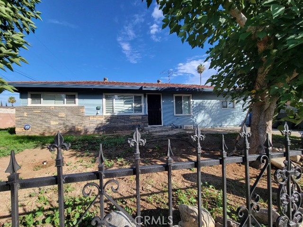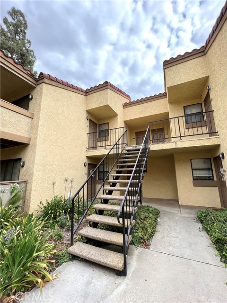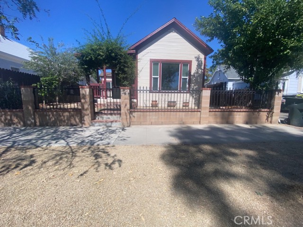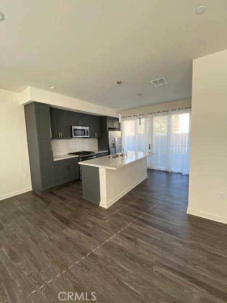4368 Banana
Riverside, CA 92501
$3,900
Price
Price
4
Bed
Bed
2
Bath
Bath
2,744 Sq. Ft.
$1 / Sq. Ft.
$1 / Sq. Ft.
This very specious Home Built by Taylor Morrison, former William Lyon completed in 2019 is ready for immediate move in. The total living area is approx. 2,744 sq ft living space with two cars attached garage and additional drive way parking. The front and rear yard landscape have been completed by the professional landscaper with rock and drought tolerant landscaping on the large lot for your family to enjoy. The Features of home has 4 BR Plus Loft or Library for the family with 2 Full Bathrooms Master Bedroom has 3/4 bath with shower. The home is also equipped with the owner's fully paid for Solar System to save the cost of electricity. It is approx. 3.1 miles or 8 minutes to University of Riverside and UCR Medical Center. The Tract has 81 homes and mostly live by homeowners. Conveniently located with approx. 7 minutes drive or 3.9 miles to University of Riverside. The house is also closer to other amenities including Freeway 60, 91, 215 as well as closer to March Air Force and Famous Mission Inn, downtown Riverside etc.
PROPERTY INFORMATION
| MLS # | PW24110398 | Lot Size | 7,405 Sq. Ft. |
| HOA Fees | $0/Monthly | Property Type | Single Family Residence |
| Price | $ 3,900
Price Per SqFt: $ 1 |
DOM | 444 Days |
| Address | 4368 Banana | Type | Residential Lease |
| City | Riverside | Sq.Ft. | 2,744 Sq. Ft. |
| Postal Code | 92501 | Garage | 2 |
| County | Riverside | Year Built | 2019 |
| Bed / Bath | 4 / 2 | Parking | 2 |
| Built In | 2019 | Status | Active |
INTERIOR FEATURES
| Has Laundry | Yes |
| Laundry Information | Individual Room, Upper Level, Washer Hookup |
| Has Fireplace | No |
| Fireplace Information | None |
| Has Appliances | Yes |
| Kitchen Appliances | Convection Oven, Dishwasher, Disposal, Gas Oven, Gas Range, Microwave, Tankless Water Heater |
| Kitchen Information | Granite Counters, Kitchen Open to Family Room, Self-closing cabinet doors, Self-closing drawers, Walk-In Pantry |
| Kitchen Area | Breakfast Nook, In Kitchen |
| Has Heating | Yes |
| Heating Information | Central, Solar |
| Room Information | Bonus Room, Family Room, Laundry, Main Floor Bedroom, Walk-In Closet, Walk-In Pantry |
| Has Cooling | Yes |
| Cooling Information | Central Air, Gas |
| Flooring Information | Laminate |
| InteriorFeatures Information | 2 Staircases, Phone System, Two Story Ceilings, Unfurnished |
| EntryLocation | 1 |
| Entry Level | 1 |
| Has Spa | No |
| SpaDescription | None |
| SecuritySafety | Carbon Monoxide Detector(s), Smoke Detector(s) |
| Bathroom Information | Bathtub, Closet in bathroom, Double Sinks in Primary Bath, Exhaust fan(s), Granite Counters, Linen Closet/Storage, Walk-in shower |
| Main Level Bedrooms | 1 |
| Main Level Bathrooms | 1 |
EXTERIOR FEATURES
| FoundationDetails | Concrete Perimeter, Slab |
| Has Pool | No |
| Pool | None |
| Has Patio | Yes |
| Patio | Concrete |
WALKSCORE
MAP
PRICE HISTORY
| Date | Event | Price |
| 08/26/2024 | Price Change | $3,900 (8.33%) |
| 08/17/2024 | Price Change | $3,600 (-7.69%) |
| 05/31/2024 | Listed | $3,900 |

Topfind Realty
REALTOR®
(844)-333-8033
Questions? Contact today.
Go Tour This Home
Riverside Similar Properties
Listing provided courtesy of Nittaya Pichedvanichok, NP International Real Estate. Based on information from California Regional Multiple Listing Service, Inc. as of #Date#. This information is for your personal, non-commercial use and may not be used for any purpose other than to identify prospective properties you may be interested in purchasing. Display of MLS data is usually deemed reliable but is NOT guaranteed accurate by the MLS. Buyers are responsible for verifying the accuracy of all information and should investigate the data themselves or retain appropriate professionals. Information from sources other than the Listing Agent may have been included in the MLS data. Unless otherwise specified in writing, Broker/Agent has not and will not verify any information obtained from other sources. The Broker/Agent providing the information contained herein may or may not have been the Listing and/or Selling Agent.
