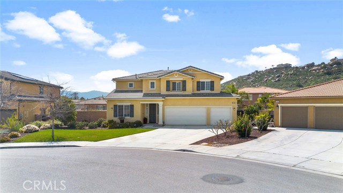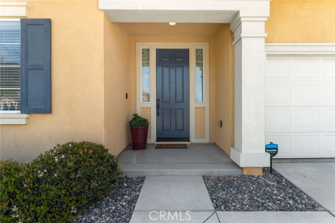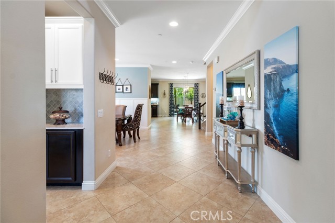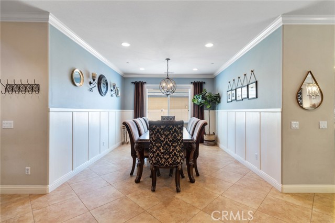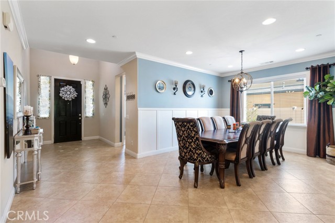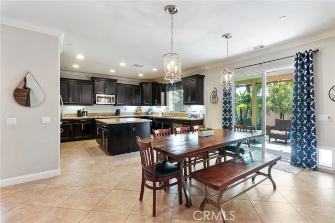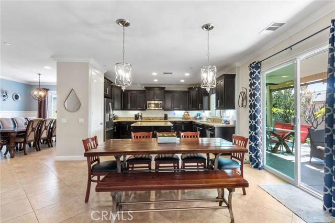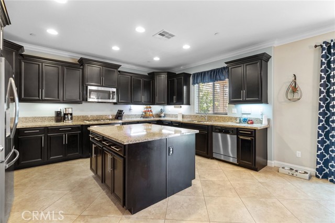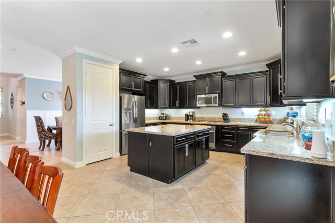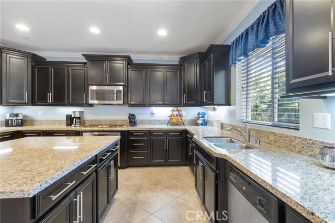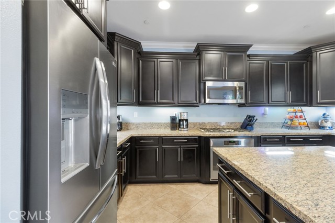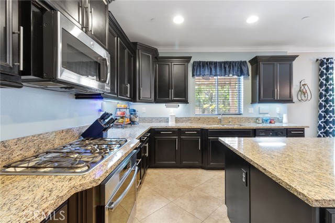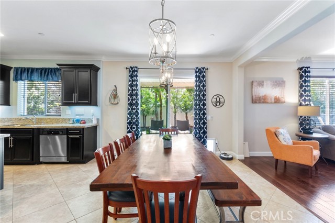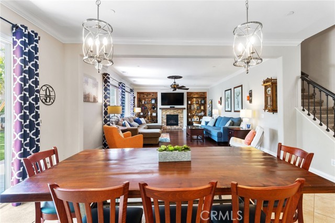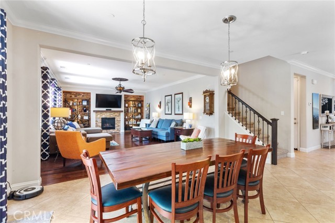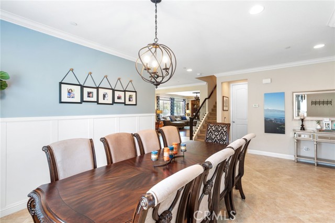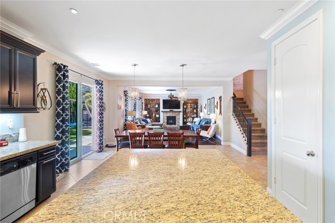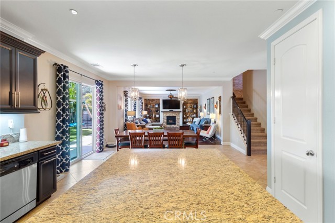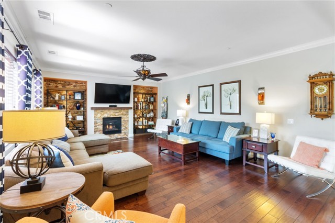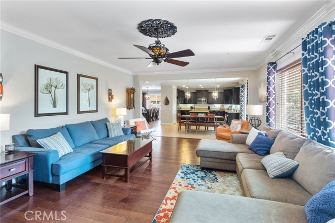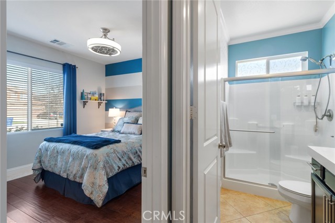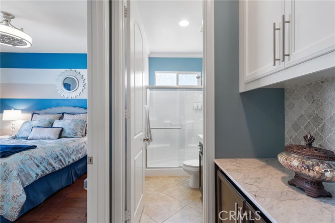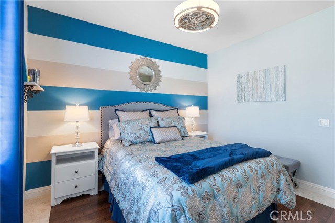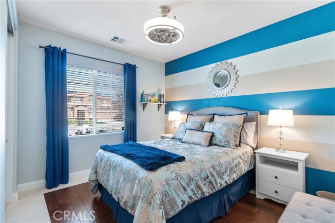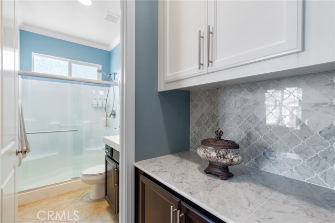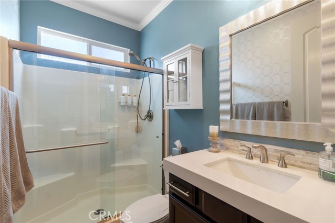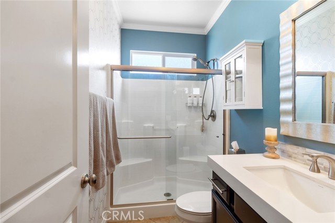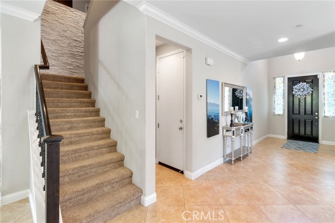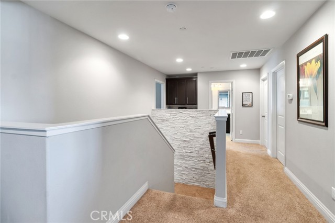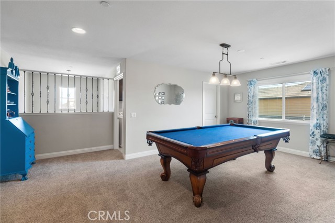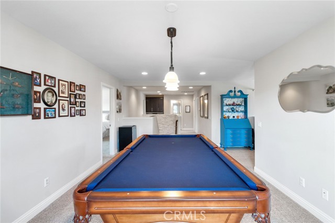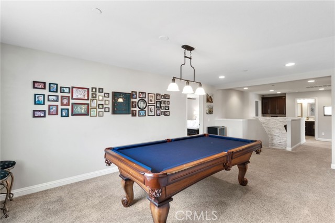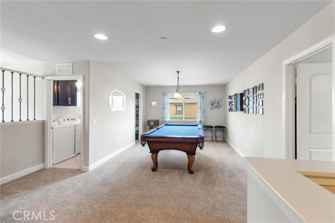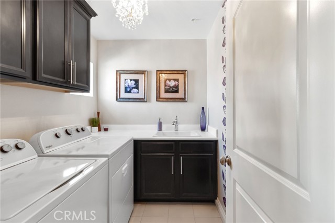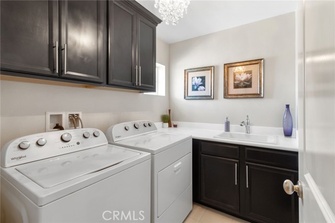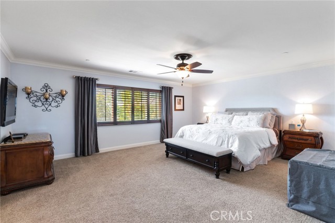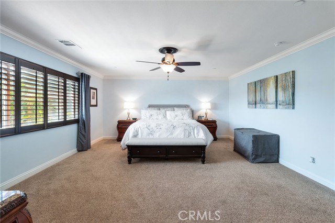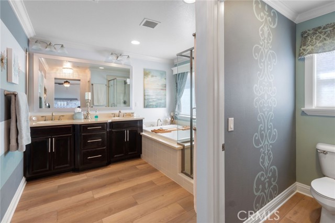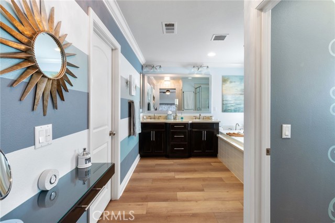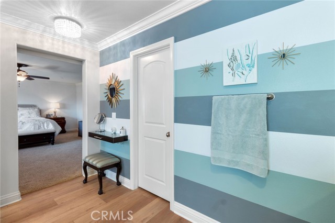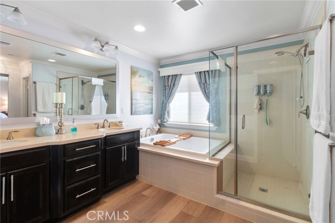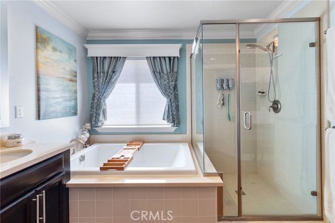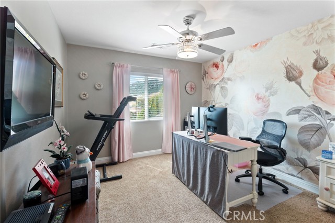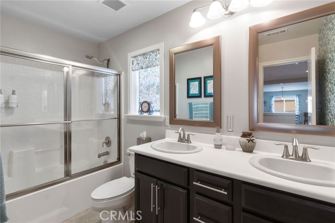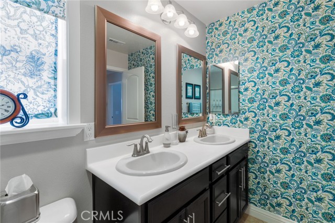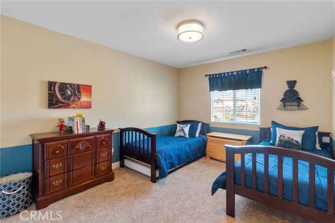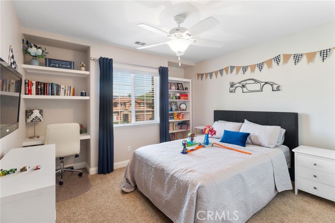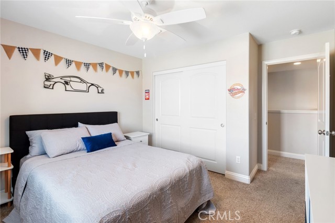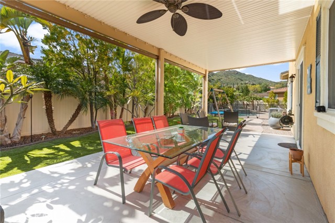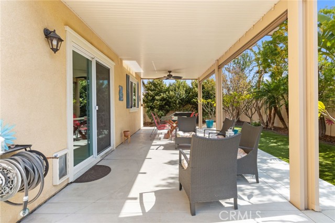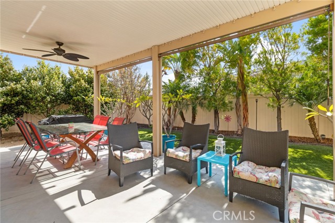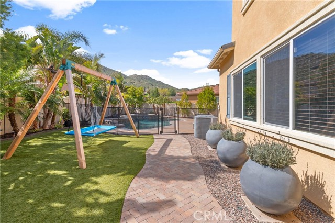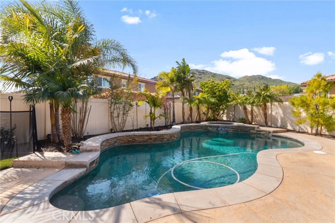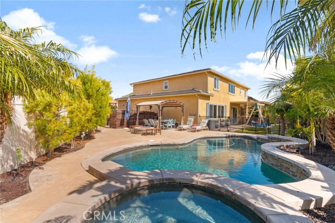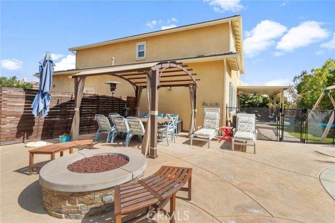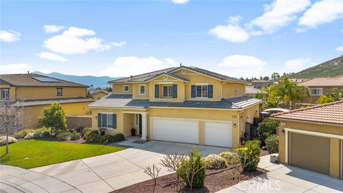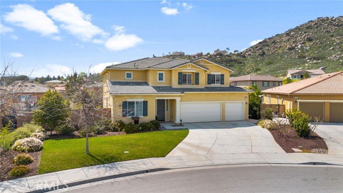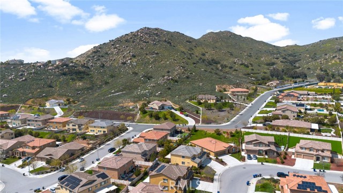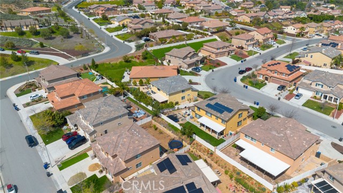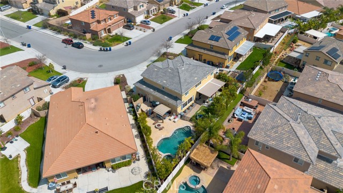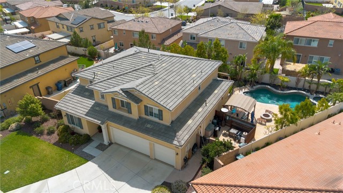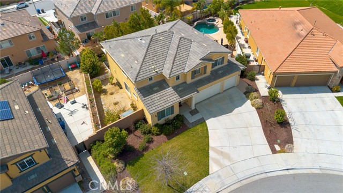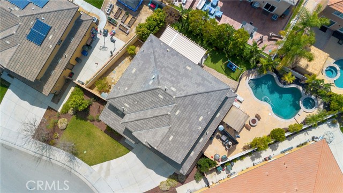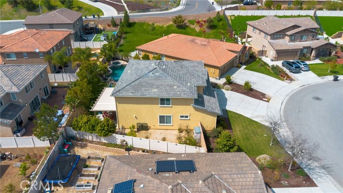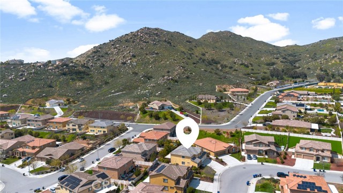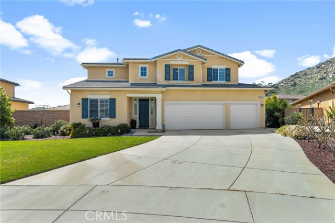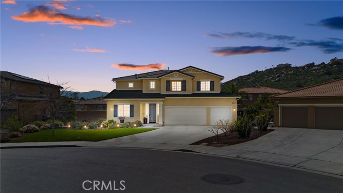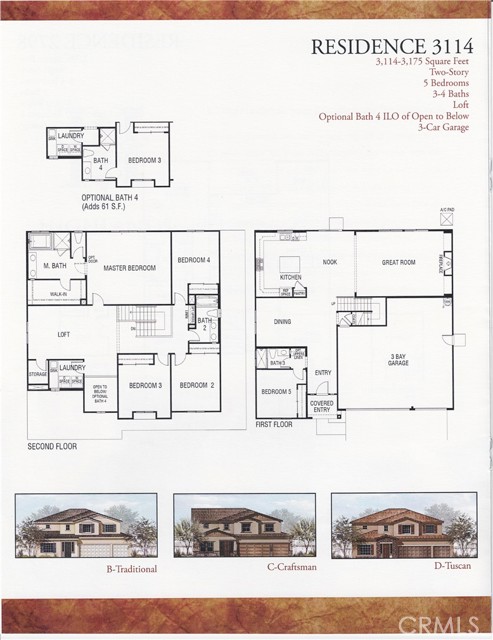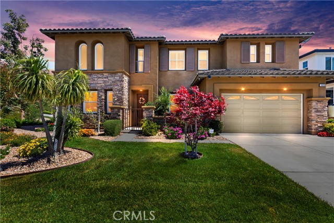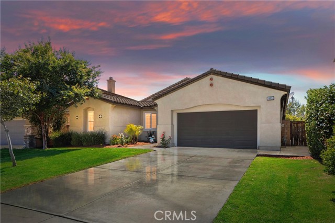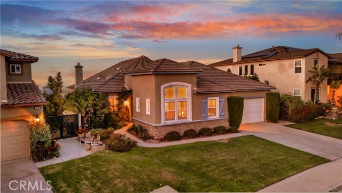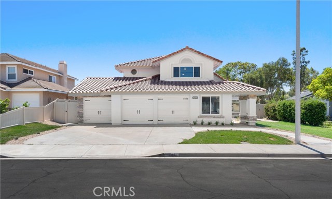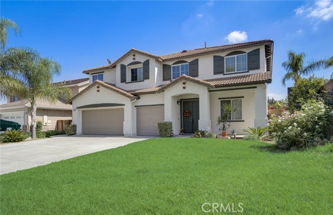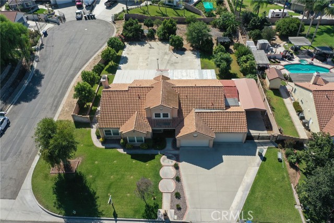4388 Falconer Drive
Riverside, CA 92505
Sold
SOPHISTICATED LIVING WITH ENCHANTING POOLSIDE RETREAT: Discover unmatched elegance in this rare gem located in the prestigious La Sierra Hills, a home that exudes sophistication in a tranquil neighborhood setting. This residence is a stone's throw from esteemed amenities such as inviting shopping centers, verdant parks, and enticing hiking trails. A traditional build with artful outdoor lighting and exquisite land and hardscaping that set the tone for the grandeur within. Upon entry, the vaulted ceiling of the foyer unfolds into an interior where meticulous attention to detail and sophisticated design converge, all maintained in pristine, move-in-ready condition following extensive quality enhancements exceeding $200,000. The journey through the home reveals an elegant dining area, wrapped in rich colors and chic wainscoting, leading to a large, modern chef's kitchen. This culinary haven boasts a generous prep island, ample storage, and state-of-the-art stainless appliances. Adjacent lies the generous family room, the heart of the home, designed for memorable holiday gatherings. It features a splendid fireplace, the perfect backdrop for family photos, treasured books, and cherished collectibles, creating an ambiance of warmth and elegance. On the ground floor, a bedroom offers secluded luxury, reminiscent of a high-end resort. Ascend the sandstone-adorned staircase to the light-infused second story, home to an entertainment-friendly area with a pool table. The sumptuous primary suite is a bastion of luxury with a spa-like bath and expansive walk-in closet. Three additional upstairs bedrooms reflect the home's elegant ethos, offering lavish accommodations for guests. The elegance extends outdoors to a meticulously adorned rear yard, where the lanai provides a tranquil retreat amidst a mature tropical setting, perfect for relaxation and entertainment. Here, a lagoon-style saltwater pool & spa await, complemented by a fire pit with ample space for social gatherings. The outdoor pergola is an idyllic spot for dining under the stars, surrounded by the serene beauty of Southern California. This residence also includes a spacious garage, equipped with a workshop and tool storage, blending practicality with distinction. Seize this opportunity to inhabit a sanctuary of sophistication in La Sierra Hills, where luxury living is elevated to an art form.
PROPERTY INFORMATION
| MLS # | CV24062131 | Lot Size | 8,276 Sq. Ft. |
| HOA Fees | $106/Monthly | Property Type | Single Family Residence |
| Price | $ 999,999
Price Per SqFt: $ 322 |
DOM | 521 Days |
| Address | 4388 Falconer Drive | Type | Residential |
| City | Riverside | Sq.Ft. | 3,109 Sq. Ft. |
| Postal Code | 92505 | Garage | 3 |
| County | Riverside | Year Built | 2015 |
| Bed / Bath | 5 / 3 | Parking | 3 |
| Built In | 2015 | Status | Closed |
| Sold Date | 2024-05-28 |
INTERIOR FEATURES
| Has Laundry | Yes |
| Laundry Information | Gas Dryer Hookup, Individual Room, Upper Level, Washer Hookup |
| Has Fireplace | Yes |
| Fireplace Information | Family Room |
| Has Appliances | Yes |
| Kitchen Appliances | Gas Range, Range Hood, Water Heater, Water Line to Refrigerator, Water Purifier, Water Softener |
| Kitchen Information | Granite Counters, Kitchen Island, Kitchen Open to Family Room, Pots & Pan Drawers, Self-closing cabinet doors, Self-closing drawers, Stone Counters |
| Kitchen Area | Area, Family Kitchen, Dining Room, Separated |
| Has Heating | Yes |
| Heating Information | Central |
| Room Information | Family Room, Foyer, Game Room, Kitchen, Laundry, Living Room, Main Floor Bedroom, Primary Bathroom, Primary Bedroom, Primary Suite, Walk-In Closet, Workshop |
| Has Cooling | Yes |
| Cooling Information | Central Air, ENERGY STAR Qualified Equipment, High Efficiency |
| Flooring Information | Carpet, Tile, Wood |
| InteriorFeatures Information | Block Walls, Ceiling Fan(s), Crown Molding, Granite Counters, In-Law Floorplan, Open Floorplan, Pantry, Stone Counters, Storage, Wainscoting |
| DoorFeatures | ENERGY STAR Qualified Doors, Sliding Doors |
| EntryLocation | 1 |
| Entry Level | 1 |
| Has Spa | Yes |
| SpaDescription | Private, Heated, In Ground |
| WindowFeatures | Blinds, Double Pane Windows, Drapes, ENERGY STAR Qualified Windows, Screens |
| SecuritySafety | Carbon Monoxide Detector(s), Fire Sprinkler System, Smoke Detector(s) |
| Bathroom Information | Bathtub, Low Flow Toilet(s), Shower, Closet in bathroom, Double Sinks in Primary Bath, Exhaust fan(s), Separate tub and shower, Soaking Tub, Stone Counters, Vanity area, Walk-in shower |
| Main Level Bedrooms | 1 |
| Main Level Bathrooms | 1 |
EXTERIOR FEATURES
| FoundationDetails | Slab |
| Roof | Composition, Shingle |
| Has Pool | Yes |
| Pool | Private, Heated, In Ground, Salt Water |
| Has Patio | Yes |
| Patio | Lanai, Patio, Rear Porch, Stone |
| Has Fence | Yes |
| Fencing | Block |
| Has Sprinklers | Yes |
WALKSCORE
MAP
MORTGAGE CALCULATOR
- Principal & Interest:
- Property Tax: $1,067
- Home Insurance:$119
- HOA Fees:$106
- Mortgage Insurance:
PRICE HISTORY
| Date | Event | Price |
| 04/04/2024 | Pending | $999,999 |
| 03/28/2024 | Listed | $999,999 |

Topfind Realty
REALTOR®
(844)-333-8033
Questions? Contact today.
Interested in buying or selling a home similar to 4388 Falconer Drive?
Listing provided courtesy of Kimberly Darney, DARNEY REALTY. Based on information from California Regional Multiple Listing Service, Inc. as of #Date#. This information is for your personal, non-commercial use and may not be used for any purpose other than to identify prospective properties you may be interested in purchasing. Display of MLS data is usually deemed reliable but is NOT guaranteed accurate by the MLS. Buyers are responsible for verifying the accuracy of all information and should investigate the data themselves or retain appropriate professionals. Information from sources other than the Listing Agent may have been included in the MLS data. Unless otherwise specified in writing, Broker/Agent has not and will not verify any information obtained from other sources. The Broker/Agent providing the information contained herein may or may not have been the Listing and/or Selling Agent.
