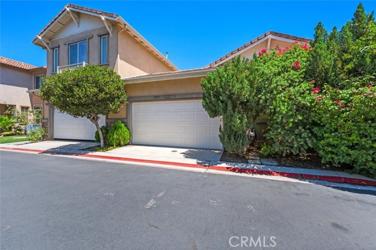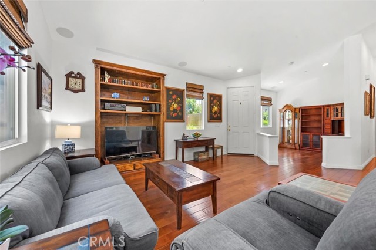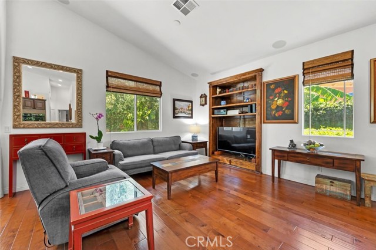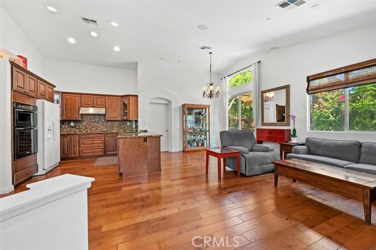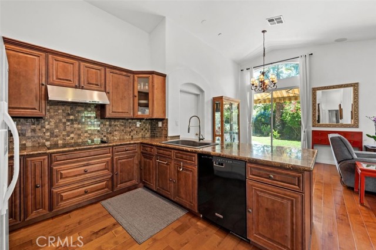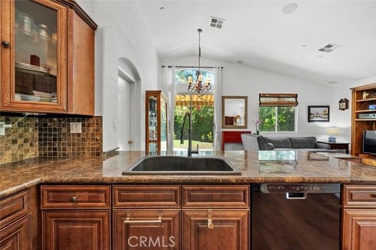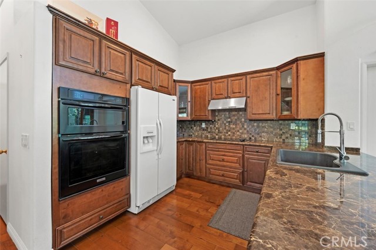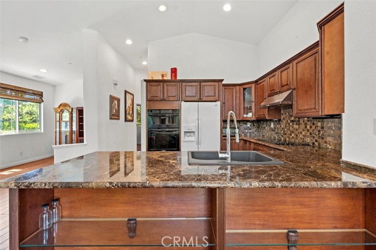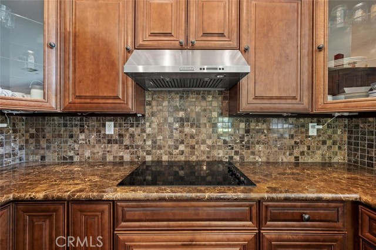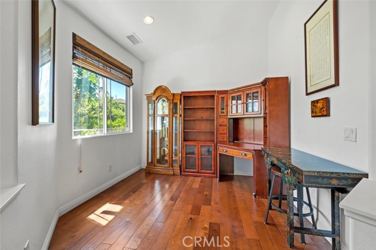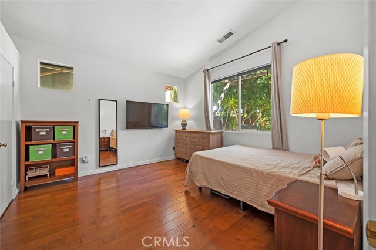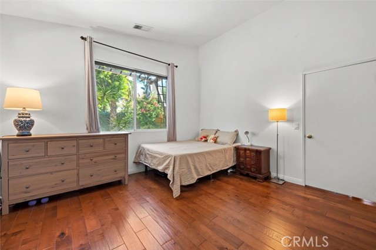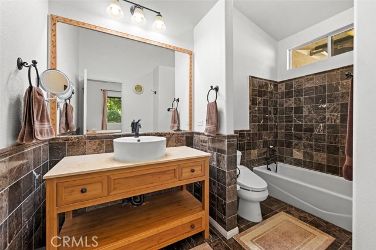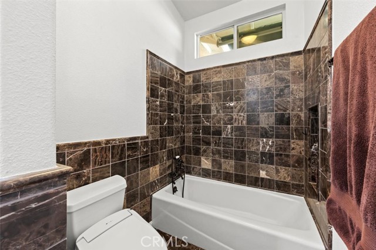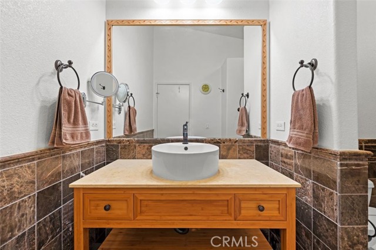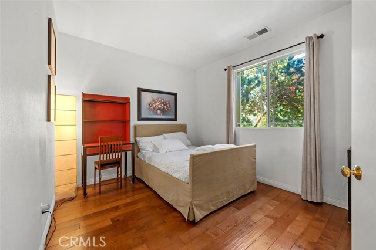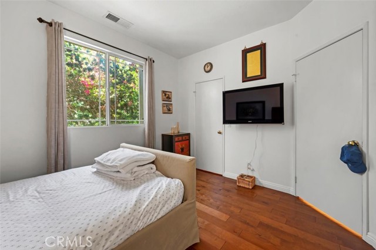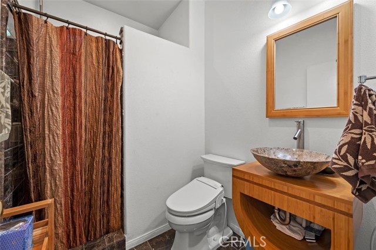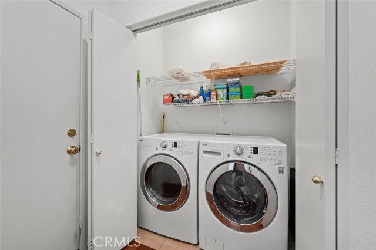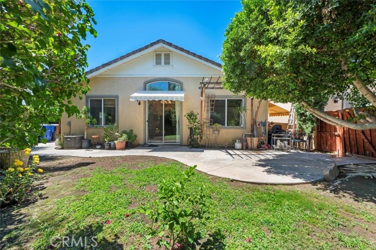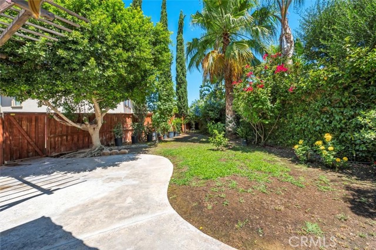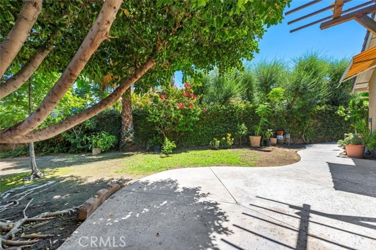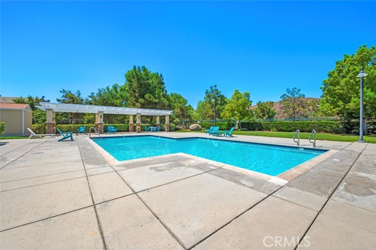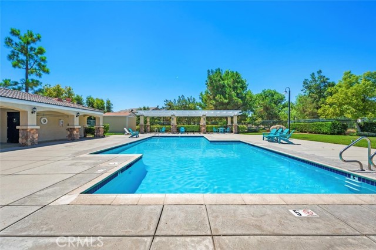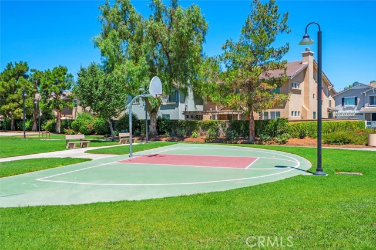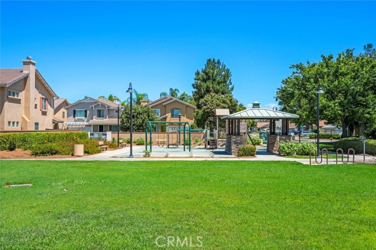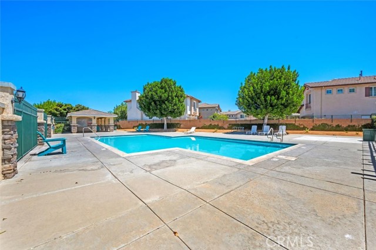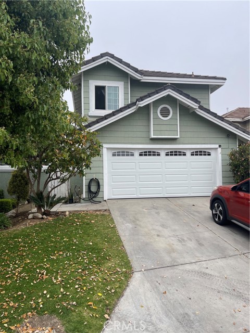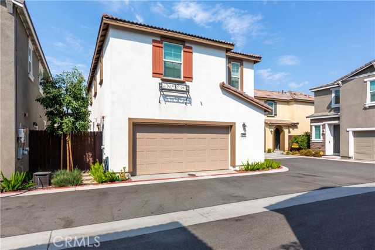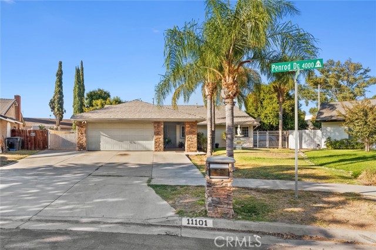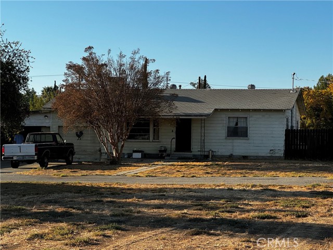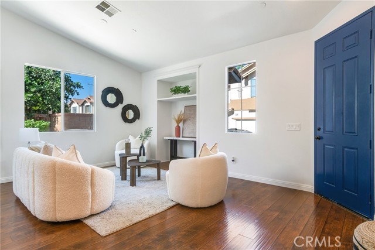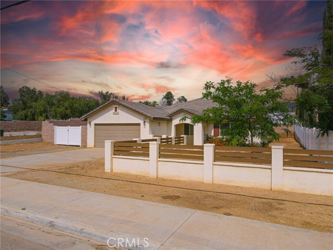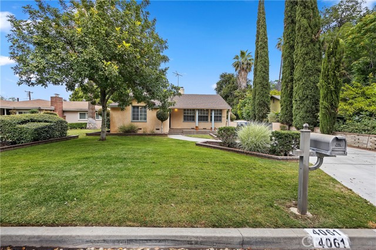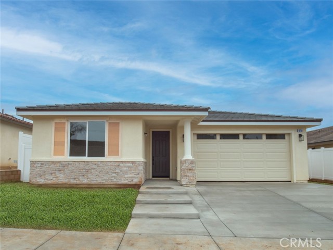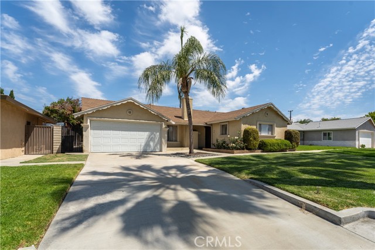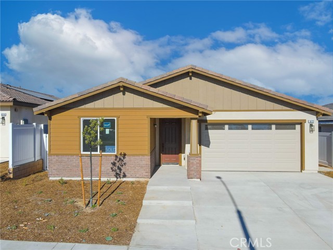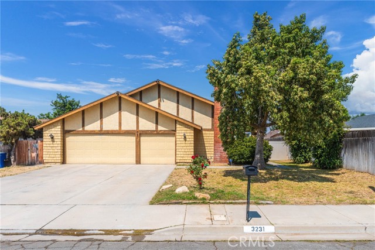4403 Lakeview Court
Riverside, CA 92505
Sold
This well-maintained detached single-story home features 2 bedrooms with an office (which can be converted into a 3rd bedroom), 2 bathrooms, and a two-car garage. It is situated in the Coronado/Riverwalk community with an incredible cul-de-sac location. Upon entering, you will be welcomed by a light-filled, inviting open-concept living space that's perfect for entertaining. Continuing on, the open kitchen area showcases marble counters, bar seating for your additional guests, and a spacious dining area that seamlessly connects to the outdoor space. The property boasts a private and low-maintenance yard adorned with numerous fruit trees, offering ample space for relaxation and enjoyment. The bright and airy ambiance extends to the bedrooms and office. The master bedroom features its own private bathroom with a marble sink vanity, along with a closet. The guest bathroom also features a marble tile shower. Central A/C and heating ensure comfort throughout. Impressive community amenities include 2 pools, playgrounds, ponds, bike trails, walking paths, and dog parks. This centrally located home is within walking distance of La Sierra University, multiple elementary schools, parks, Corona Hills Marketplace, the Metrolink station, and the 91 freeway.
PROPERTY INFORMATION
| MLS # | TR23156428 | Lot Size | 3,971 Sq. Ft. |
| HOA Fees | $97/Monthly | Property Type | Townhouse |
| Price | $ 540,000
Price Per SqFt: $ 443 |
DOM | 739 Days |
| Address | 4403 Lakeview Court | Type | Residential |
| City | Riverside | Sq.Ft. | 1,219 Sq. Ft. |
| Postal Code | 92505 | Garage | 2 |
| County | Riverside | Year Built | 2003 |
| Bed / Bath | 2 / 2 | Parking | 2 |
| Built In | 2003 | Status | Closed |
| Sold Date | 2023-10-17 |
INTERIOR FEATURES
| Has Laundry | Yes |
| Laundry Information | In Closet |
| Has Fireplace | No |
| Fireplace Information | None |
| Has Appliances | Yes |
| Kitchen Appliances | Dishwasher, Electric Oven, Electric Cooktop, Disposal, Microwave, Range Hood |
| Kitchen Information | Granite Counters, Kitchen Island, Kitchen Open to Family Room, Remodeled Kitchen |
| Kitchen Area | Breakfast Counter / Bar |
| Has Heating | Yes |
| Heating Information | Central, Forced Air |
| Room Information | All Bedrooms Down |
| Has Cooling | Yes |
| Cooling Information | Central Air |
| Flooring Information | See Remarks, Wood |
| InteriorFeatures Information | Cathedral Ceiling(s), Copper Plumbing Full, Granite Counters, Open Floorplan, Recessed Lighting |
| EntryLocation | 1 |
| Entry Level | 1 |
| Has Spa | Yes |
| SpaDescription | Community, In Ground |
| Bathroom Information | Bathtub, Low Flow Toilet(s), Shower, Shower in Tub, Granite Counters, Remodeled |
| Main Level Bedrooms | 2 |
| Main Level Bathrooms | 2 |
EXTERIOR FEATURES
| Roof | Tile |
| Has Pool | No |
| Pool | Community, In Ground |
| Has Fence | Yes |
| Fencing | Wood |
WALKSCORE
MAP
MORTGAGE CALCULATOR
- Principal & Interest:
- Property Tax: $576
- Home Insurance:$119
- HOA Fees:$97
- Mortgage Insurance:
PRICE HISTORY
| Date | Event | Price |
| 10/17/2023 | Sold | $540,000 |
| 08/23/2023 | Sold | $540,000 |

Topfind Realty
REALTOR®
(844)-333-8033
Questions? Contact today.
Interested in buying or selling a home similar to 4403 Lakeview Court?
Riverside Similar Properties
Listing provided courtesy of Andy Huang, Reddoor International Realty. Based on information from California Regional Multiple Listing Service, Inc. as of #Date#. This information is for your personal, non-commercial use and may not be used for any purpose other than to identify prospective properties you may be interested in purchasing. Display of MLS data is usually deemed reliable but is NOT guaranteed accurate by the MLS. Buyers are responsible for verifying the accuracy of all information and should investigate the data themselves or retain appropriate professionals. Information from sources other than the Listing Agent may have been included in the MLS data. Unless otherwise specified in writing, Broker/Agent has not and will not verify any information obtained from other sources. The Broker/Agent providing the information contained herein may or may not have been the Listing and/or Selling Agent.
