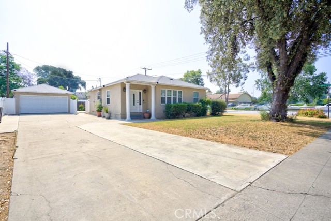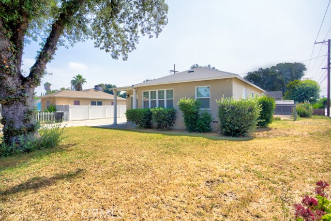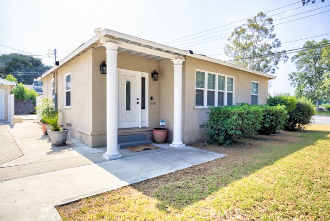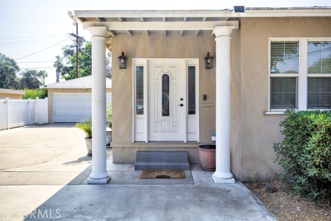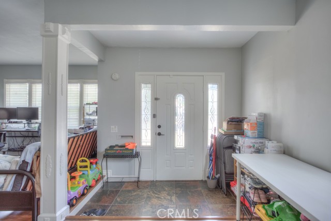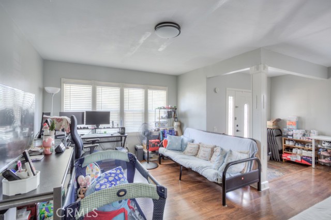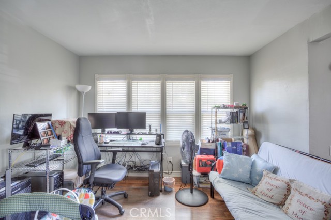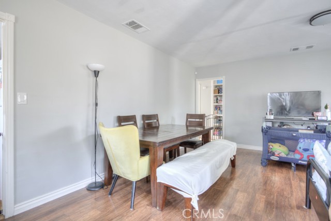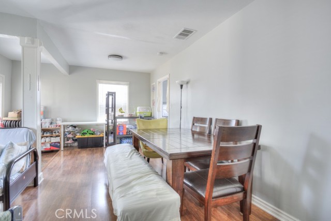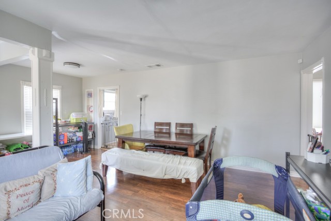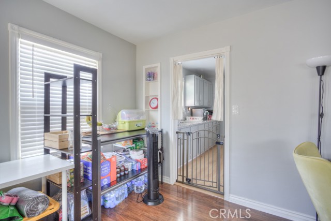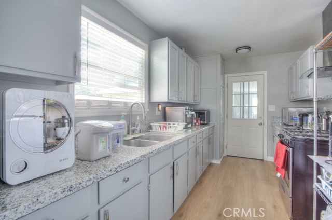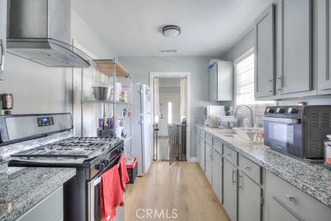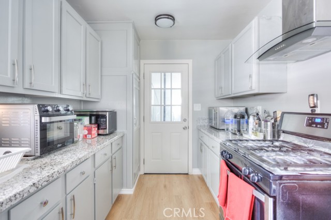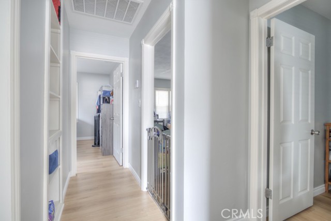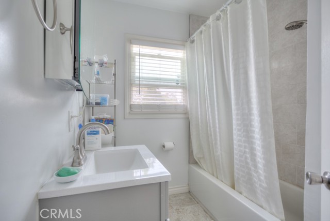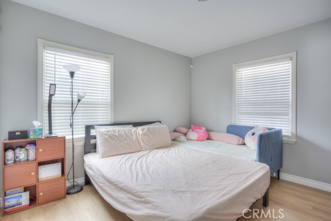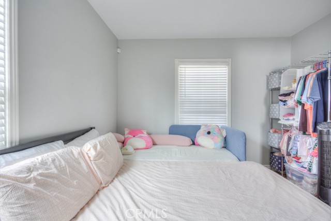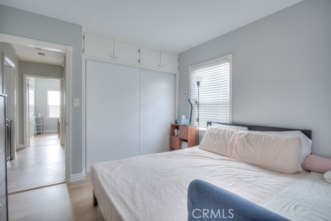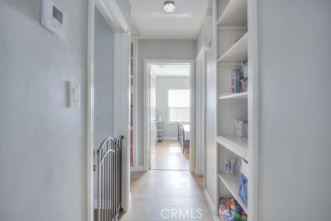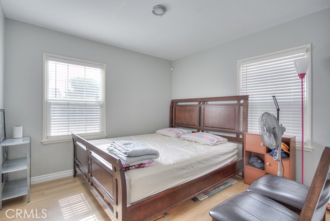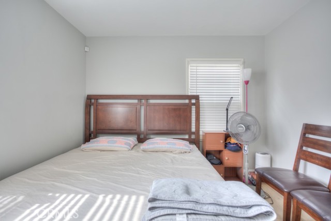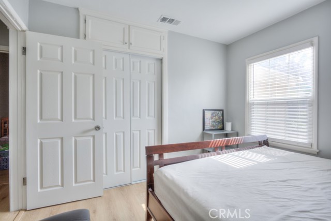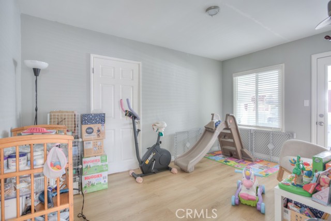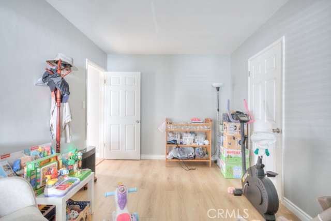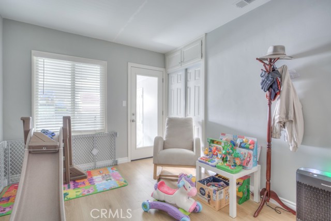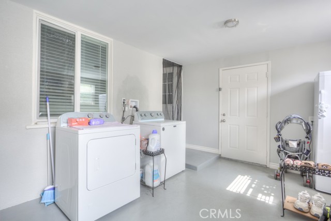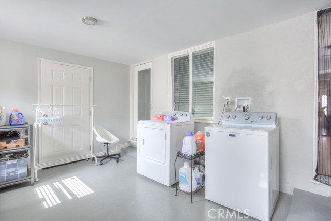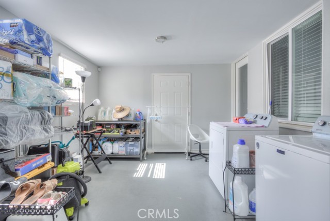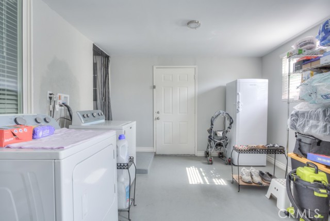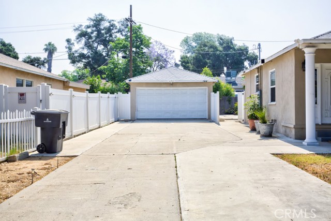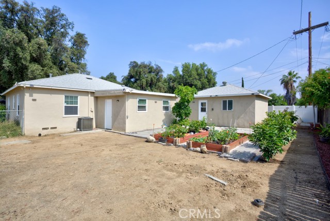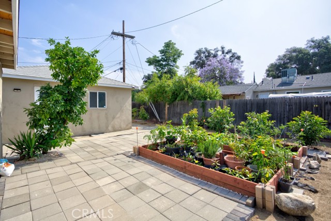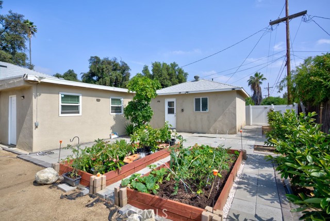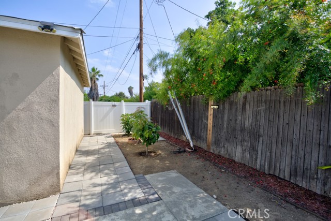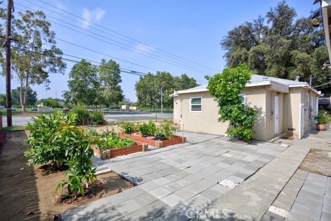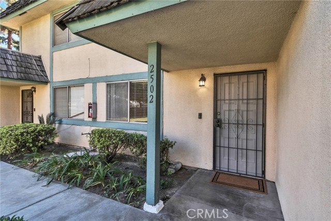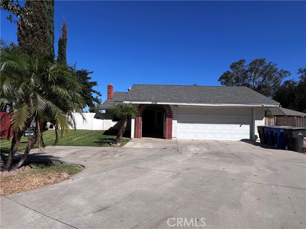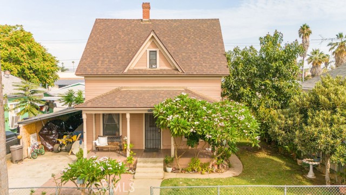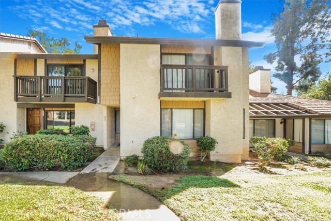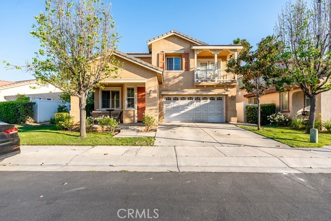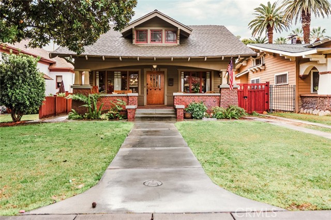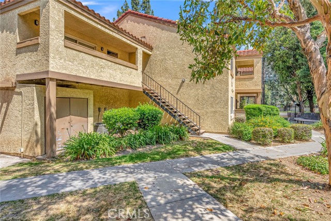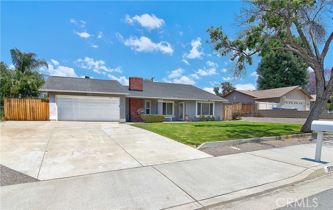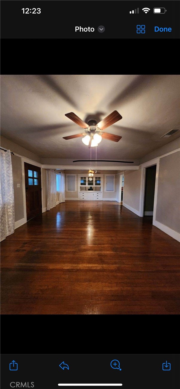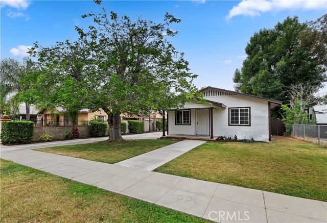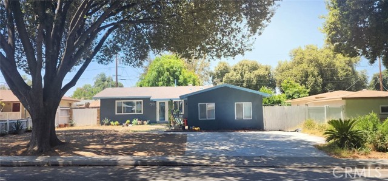4486 Douglass Avenue
Riverside, CA 92507
Sold
This 3-bedroom Eastside home sits on a coveted CORNER LOT and is located directly across the street from Bordwell Park. Inside the front door, you’ll find a modern open layout with laminate floors (no carpets), built-in storage, custom millwork and lots of windows that fill the space with natural light. The updated kitchen features beautiful granite countertops and plenty of cabinet space. The bedrooms have big closets, and the bathroom has been updated with a new vanity and a tiled tub surround. Newly installed 30-years guaranteed Corning shingle roof. Just off the kitchen and one of the guest rooms, you’ll find the versatile sun/mudroom, complete with a washer/dryer and tons of space for climate-controlled storage. Don't forget about all the storage in the detached 2-car garage, too. The low-maintenance backyard includes a huge paver patio for entertaining and two large garden boxes. There’s still room in the rest of the fenced-in yard for your sports gear and Fido! This quiet, established neighborhood puts you just 5 minutes from all the shopping & dining at Town Square (to the North) and Canyon Crest Towne Center (to the South). The property is close to parks, trailheads and UC Riverside, and you can hop on either the 60, 91 or 210 Fwy in no time. Also, 5 minutes away from Riverside STEM Academy, which ranks #10 in the national ranking this year 2024!!!! (Riverside Stem High school is #1 ranked high school in CA, and top 10 in US)
PROPERTY INFORMATION
| MLS # | TR24115180 | Lot Size | 6,534 Sq. Ft. |
| HOA Fees | $0/Monthly | Property Type | Single Family Residence |
| Price | $ 530,000
Price Per SqFt: $ 432 |
DOM | 410 Days |
| Address | 4486 Douglass Avenue | Type | Residential |
| City | Riverside | Sq.Ft. | 1,228 Sq. Ft. |
| Postal Code | 92507 | Garage | 2 |
| County | Riverside | Year Built | 1951 |
| Bed / Bath | 3 / 1 | Parking | 2 |
| Built In | 1951 | Status | Closed |
| Sold Date | 2024-07-19 |
INTERIOR FEATURES
| Has Laundry | Yes |
| Laundry Information | Individual Room, Inside |
| Has Fireplace | No |
| Fireplace Information | None |
| Has Appliances | Yes |
| Kitchen Appliances | Built-In Range, Disposal, Gas Range, Gas Cooktop, Range Hood, Water Heater |
| Kitchen Area | Area |
| Has Heating | Yes |
| Heating Information | Central |
| Room Information | Bonus Room, Family Room, Kitchen, Laundry, Primary Bathroom, Primary Bedroom |
| Has Cooling | Yes |
| Cooling Information | Central Air |
| EntryLocation | ground level with stairs |
| Entry Level | 1 |
| Has Spa | No |
| SpaDescription | None |
| Bathroom Information | Bathtub, Shower in Tub, Exhaust fan(s) |
| Main Level Bedrooms | 3 |
| Main Level Bathrooms | 1 |
EXTERIOR FEATURES
| Has Pool | No |
| Pool | None |
| Has Patio | Yes |
| Patio | Front Porch |
WALKSCORE
MAP
MORTGAGE CALCULATOR
- Principal & Interest:
- Property Tax: $565
- Home Insurance:$119
- HOA Fees:$0
- Mortgage Insurance:
PRICE HISTORY
| Date | Event | Price |
| 07/19/2024 | Sold | $565,000 |
| 07/15/2024 | Pending | $530,000 |
| 06/24/2024 | Active Under Contract | $530,000 |
| 06/10/2024 | Listed | $530,000 |

Topfind Realty
REALTOR®
(844)-333-8033
Questions? Contact today.
Interested in buying or selling a home similar to 4486 Douglass Avenue?
Riverside Similar Properties
Listing provided courtesy of Eric Chao, Keller Williams Signature Realty. Based on information from California Regional Multiple Listing Service, Inc. as of #Date#. This information is for your personal, non-commercial use and may not be used for any purpose other than to identify prospective properties you may be interested in purchasing. Display of MLS data is usually deemed reliable but is NOT guaranteed accurate by the MLS. Buyers are responsible for verifying the accuracy of all information and should investigate the data themselves or retain appropriate professionals. Information from sources other than the Listing Agent may have been included in the MLS data. Unless otherwise specified in writing, Broker/Agent has not and will not verify any information obtained from other sources. The Broker/Agent providing the information contained herein may or may not have been the Listing and/or Selling Agent.
