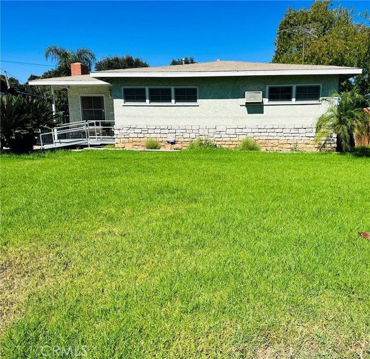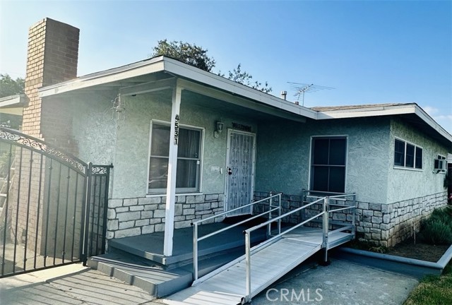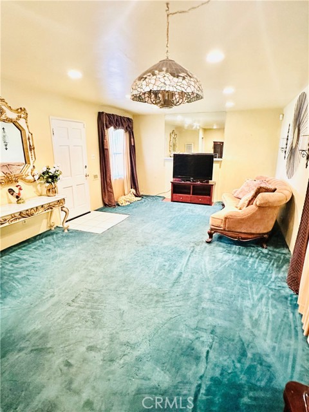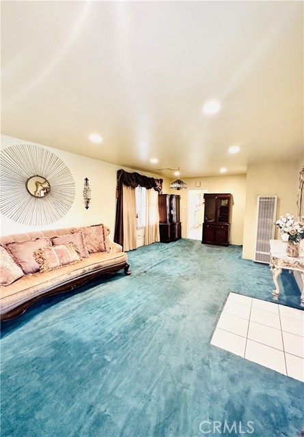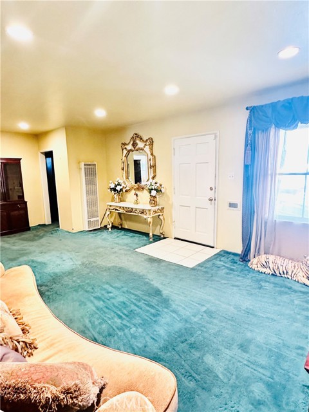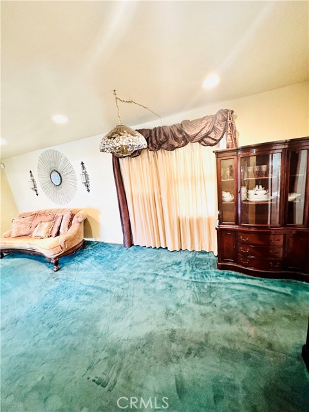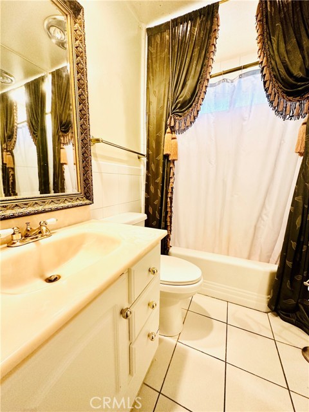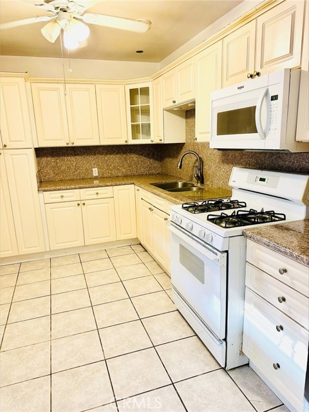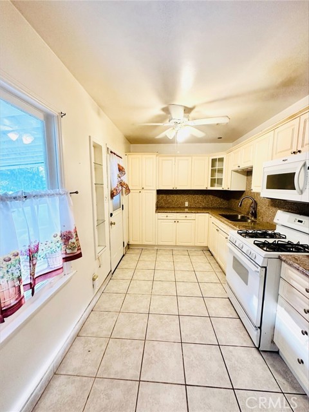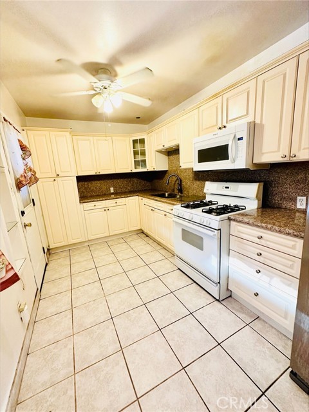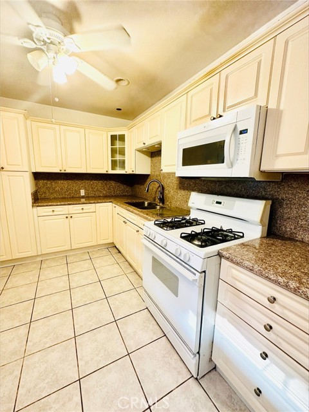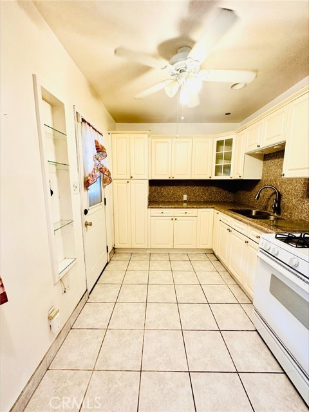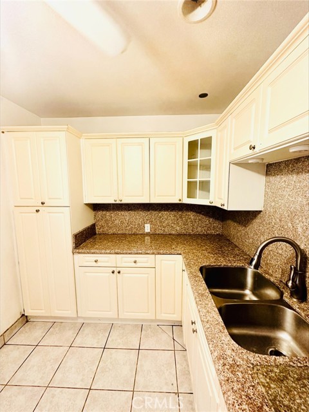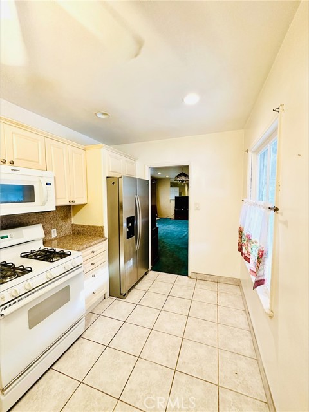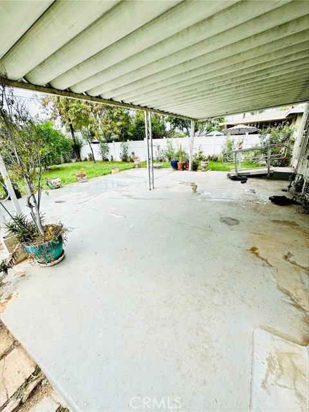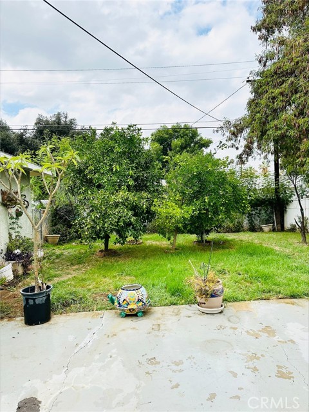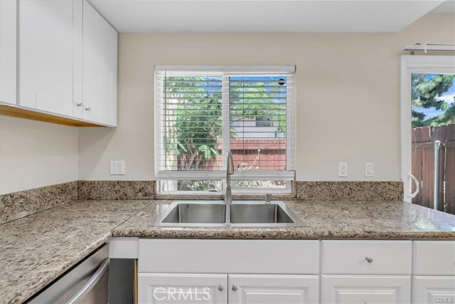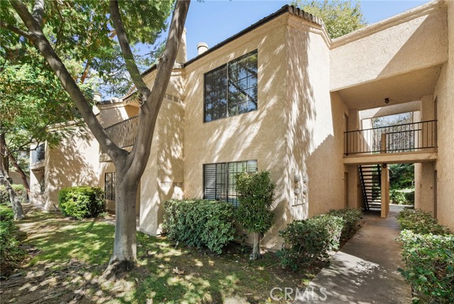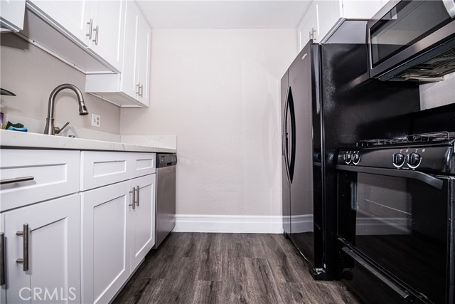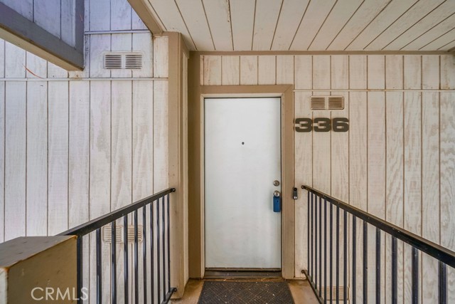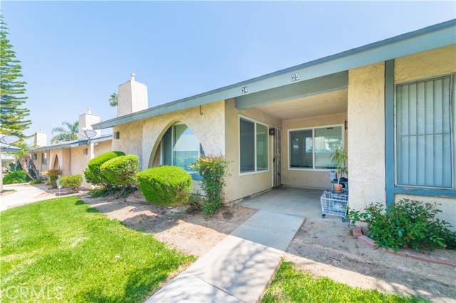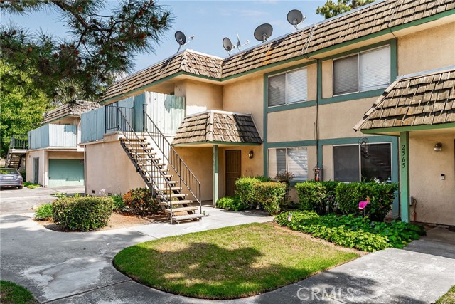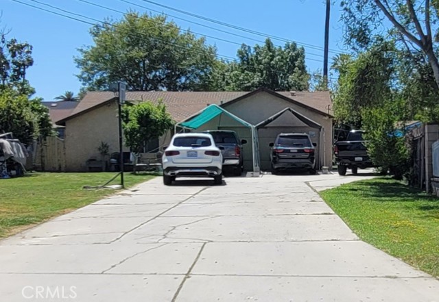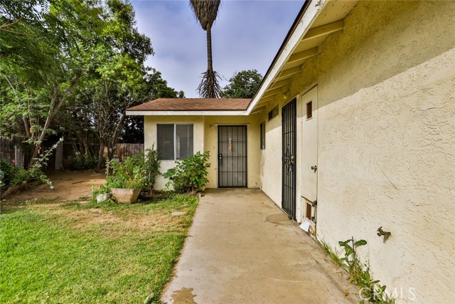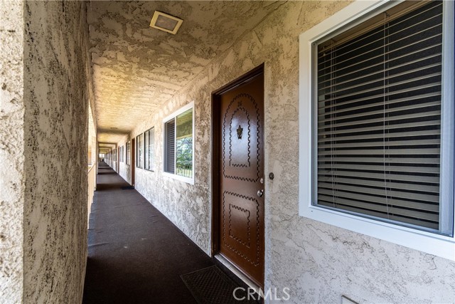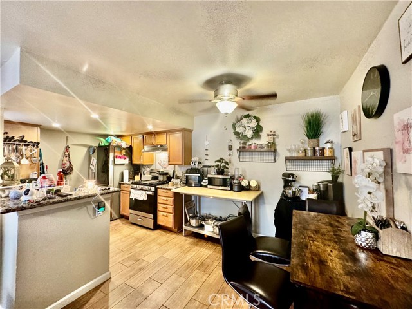4531 Sedgwick Avenue
Riverside, CA 92507
Sold
Nestled amidst the passage of time, this charming residence harkens back to the golden era of the 1950s. A true testament to architectural finesse, this house for sale exudes a nostalgic allure that captures the essence of a bygone era. The living room, a heartwarming space, boasts a fireplace surrounded by brick, ready to cast its gentle warmth on cozy evenings. The kitchen, a time capsule of vintage charm, features quaint cabinetry that wears its years with pride. Outside, the backyard unfolds like a secret garden frozen in time with fruit trees, offering a retreat from the modern world. Inscribed with the elegance and craftsmanship of yesteryears, this house for sale embodies an era when homes were more than structures; they were vessels of memories, tradition, and the cherished art of living well. Embrace the opportunity to own a piece of history, where the spirit of the 1950s lives on in every lovingly preserved detail.
PROPERTY INFORMATION
| MLS # | IV23163177 | Lot Size | 6,534 Sq. Ft. |
| HOA Fees | $0/Monthly | Property Type | Single Family Residence |
| Price | $ 420,000
Price Per SqFt: $ 469 |
DOM | 698 Days |
| Address | 4531 Sedgwick Avenue | Type | Residential |
| City | Riverside | Sq.Ft. | 896 Sq. Ft. |
| Postal Code | 92507 | Garage | 2 |
| County | Riverside | Year Built | 1950 |
| Bed / Bath | 2 / 1 | Parking | 2 |
| Built In | 1950 | Status | Closed |
| Sold Date | 2023-10-27 |
INTERIOR FEATURES
| Has Laundry | Yes |
| Laundry Information | Gas Dryer Hookup, In Garage, Washer Hookup |
| Has Fireplace | Yes |
| Fireplace Information | Living Room, Wood Burning |
| Has Appliances | Yes |
| Kitchen Appliances | Disposal, Gas Oven, Gas Range |
| Kitchen Information | Kitchen Open to Family Room |
| Kitchen Area | Breakfast Nook, Dining Room, In Living Room, Separated |
| Has Heating | Yes |
| Heating Information | ENERGY STAR Qualified Equipment, Fireplace(s), Wall Furnace |
| Room Information | All Bedrooms Down, Attic, Main Floor Bedroom |
| Has Cooling | Yes |
| Cooling Information | ENERGY STAR Qualified Equipment, Wall/Window Unit(s) |
| Flooring Information | Carpet, Tile, Wood |
| InteriorFeatures Information | Block Walls, Phone System |
| DoorFeatures | Storm Door(s) |
| EntryLocation | First Floor |
| Entry Level | 1 |
| Has Spa | No |
| SpaDescription | None |
| WindowFeatures | Blinds, Double Pane Windows |
| SecuritySafety | Smoke Detector(s), Wired for Alarm System |
| Bathroom Information | Bathtub, Shower in Tub, Main Floor Full Bath |
| Main Level Bedrooms | 2 |
| Main Level Bathrooms | 1 |
EXTERIOR FEATURES
| ExteriorFeatures | Awning(s), TV Antenna |
| FoundationDetails | Slab |
| Roof | Shingle |
| Has Pool | No |
| Pool | None |
| Has Patio | Yes |
| Patio | Concrete, Covered |
| Has Fence | Yes |
| Fencing | Block, Chain Link, Vinyl, Wood |
| Has Sprinklers | Yes |
WALKSCORE
MAP
MORTGAGE CALCULATOR
- Principal & Interest:
- Property Tax: $448
- Home Insurance:$119
- HOA Fees:$0
- Mortgage Insurance:
PRICE HISTORY
| Date | Event | Price |
| 10/27/2023 | Sold | $430,000 |
| 09/01/2023 | Sold | $455,000 |

Topfind Realty
REALTOR®
(844)-333-8033
Questions? Contact today.
Interested in buying or selling a home similar to 4531 Sedgwick Avenue?
Riverside Similar Properties
Listing provided courtesy of CORNETHA CUNNINGHAM, BERKSHIRE HATHAWAY HOMESERVICES CALIFORNIA REALTY. Based on information from California Regional Multiple Listing Service, Inc. as of #Date#. This information is for your personal, non-commercial use and may not be used for any purpose other than to identify prospective properties you may be interested in purchasing. Display of MLS data is usually deemed reliable but is NOT guaranteed accurate by the MLS. Buyers are responsible for verifying the accuracy of all information and should investigate the data themselves or retain appropriate professionals. Information from sources other than the Listing Agent may have been included in the MLS data. Unless otherwise specified in writing, Broker/Agent has not and will not verify any information obtained from other sources. The Broker/Agent providing the information contained herein may or may not have been the Listing and/or Selling Agent.
