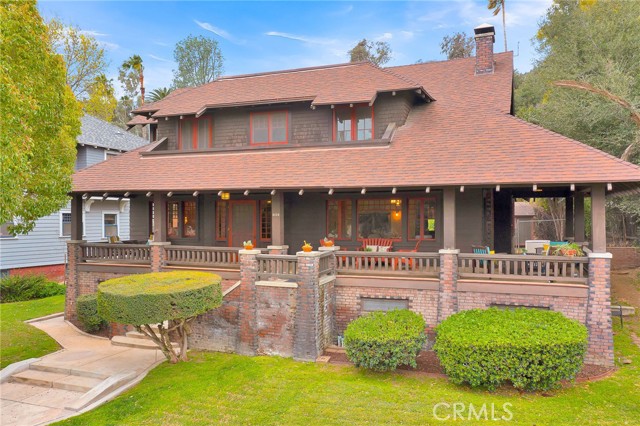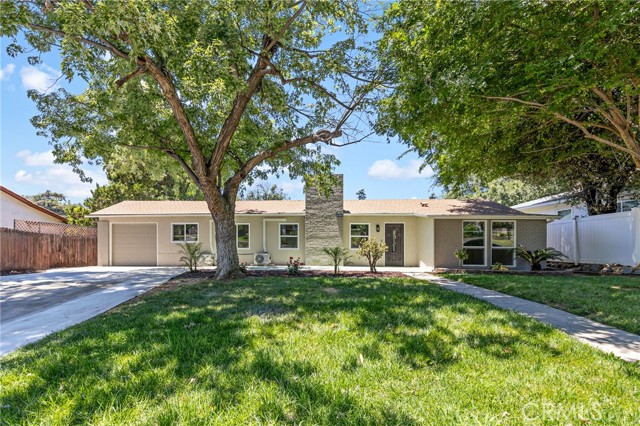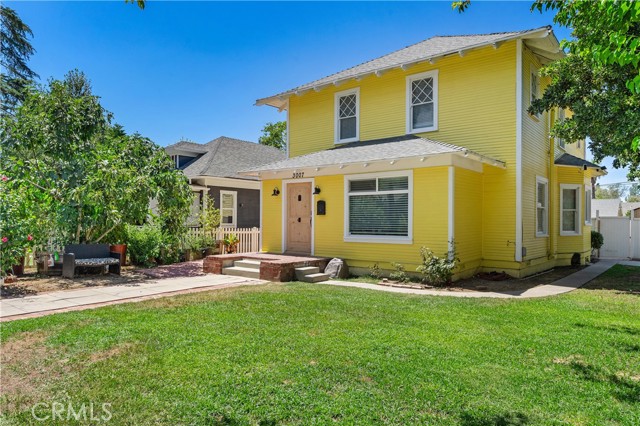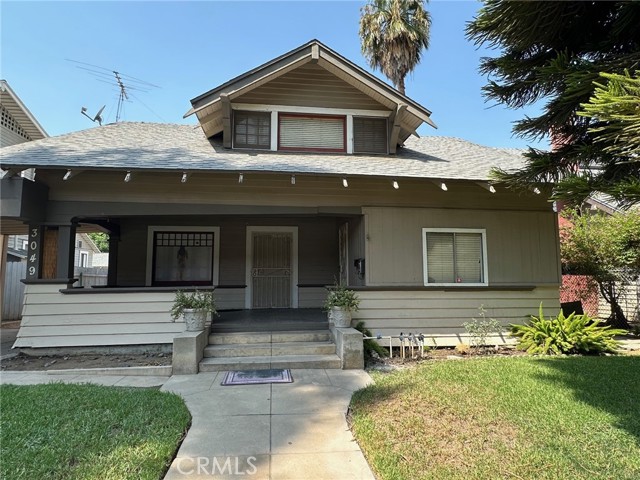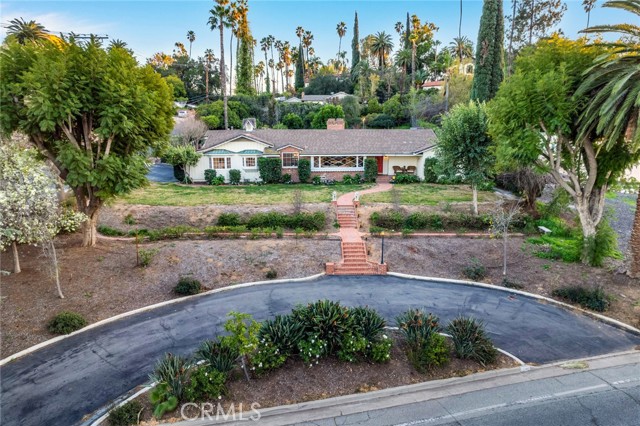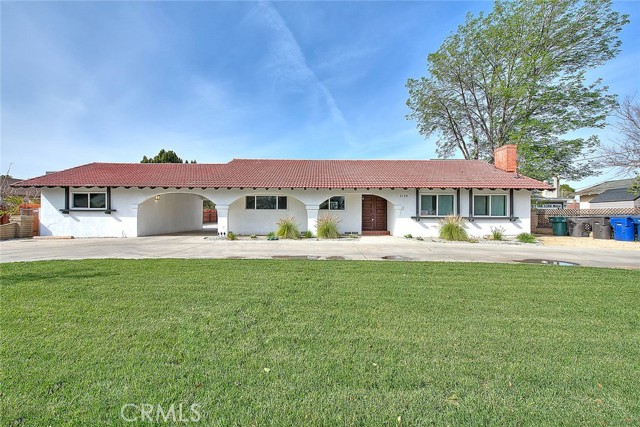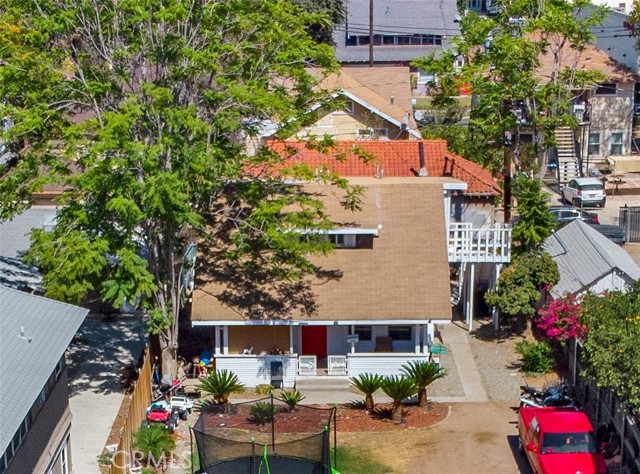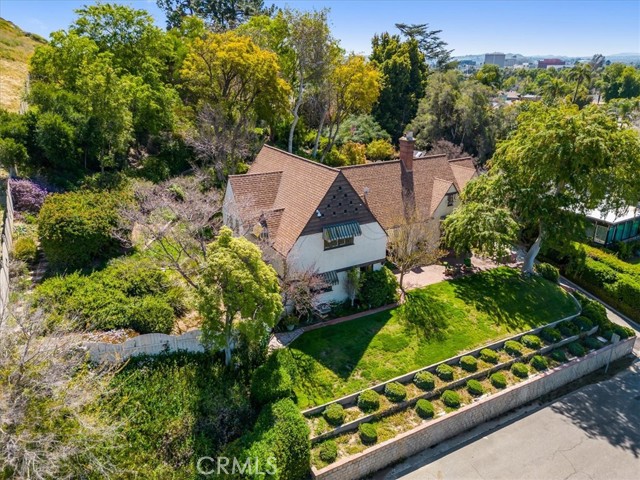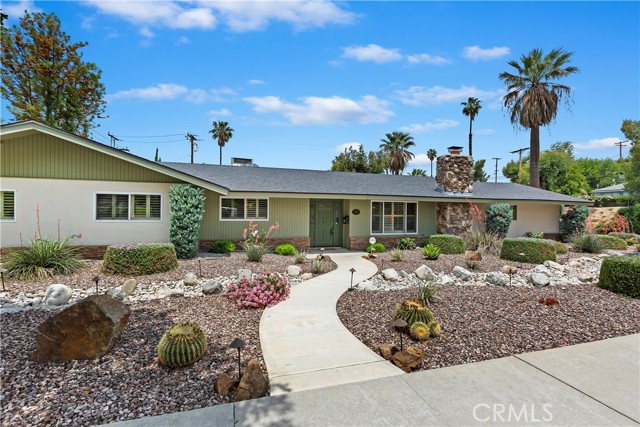4536 Indian Hill Road
Riverside, CA 92501
Sold
4536 Indian Hill Road
Riverside, CA 92501
Sold
This California Craftsman is located in Downtown Riverside’s prestigious Mount Rubidoux Historic District alongside several other stunning homes of the same caliber. It features classic Craftsman elements like the clinker-brick masonry, weatherboard and shingle siding a deep wrap around porch and multi light casement windows just to name a few. The interior is as a Craftsman should be. Comfortable and welcoming, spacious and yet not wasteful of space. The abundance of natural wood throughout the home adds a touch of sophistication and warmth while the many windows fill the home with natural light and fresh air. The living and dining rooms are stunning. Masterfully designed and wonderfully maintained over the years. There are 4 bedrooms, one down and three up as well as an additional upstairs room and attached to the primary bedroom is a gorgeous, enclosed sleeping porch. There is a cozy kitchen and breakfast room that have views out the garden where you can relax under the shade of your citrus trees. This home has been diligently cared for by the current owners since 1965 and we hope that the next caretakers will love it as much as they did.
PROPERTY INFORMATION
| MLS # | IV24055820 | Lot Size | 15,246 Sq. Ft. |
| HOA Fees | $0/Monthly | Property Type | Single Family Residence |
| Price | $ 935,000
Price Per SqFt: $ 348 |
DOM | 605 Days |
| Address | 4536 Indian Hill Road | Type | Residential |
| City | Riverside | Sq.Ft. | 2,689 Sq. Ft. |
| Postal Code | 92501 | Garage | N/A |
| County | Riverside | Year Built | 1908 |
| Bed / Bath | 4 / 1.5 | Parking | N/A |
| Built In | 1908 | Status | Closed |
| Sold Date | 2024-04-17 |
INTERIOR FEATURES
| Has Laundry | Yes |
| Laundry Information | Dryer Included, Washer Included |
| Has Fireplace | Yes |
| Fireplace Information | Family Room |
| Has Appliances | Yes |
| Kitchen Appliances | Gas Oven, Gas Cooktop, Water Heater |
| Kitchen Information | Butler's Pantry, Remodeled Kitchen, Tile Counters |
| Kitchen Area | Area, Dining Room |
| Has Heating | Yes |
| Heating Information | Central, Forced Air |
| Room Information | Basement, Entry, Kitchen, Living Room, Main Floor Bedroom, Primary Bedroom, Walk-In Pantry |
| Has Cooling | Yes |
| Cooling Information | Central Air |
| Flooring Information | Wood |
| InteriorFeatures Information | Balcony, Beamed Ceilings, Copper Plumbing Partial, Pantry, Tile Counters |
| EntryLocation | 1 |
| Entry Level | 1 |
| Has Spa | No |
| SpaDescription | None |
| WindowFeatures | Casement Windows, Wood Frames |
| Bathroom Information | Bathtub, Shower, Remodeled, Separate tub and shower |
| Main Level Bedrooms | 1 |
| Main Level Bathrooms | 1 |
EXTERIOR FEATURES
| FoundationDetails | Brick/Mortar, Pillar/Post/Pier |
| Roof | Shingle |
| Has Pool | No |
| Pool | None |
| Has Patio | Yes |
| Patio | Covered, Front Porch, Rear Porch, Wood, Wrap Around |
| Has Sprinklers | Yes |
WALKSCORE
MAP
MORTGAGE CALCULATOR
- Principal & Interest:
- Property Tax: $997
- Home Insurance:$119
- HOA Fees:$0
- Mortgage Insurance:
PRICE HISTORY
| Date | Event | Price |
| 04/17/2024 | Sold | $940,000 |
| 03/28/2024 | Pending | $935,000 |
| 03/27/2024 | Active Under Contract | $935,000 |
| 03/21/2024 | Listed | $935,000 |

Topfind Realty
REALTOR®
(844)-333-8033
Questions? Contact today.
Interested in buying or selling a home similar to 4536 Indian Hill Road?
Listing provided courtesy of ANDREW VILLALOBOS, COLDWELL BANKER REALTY. Based on information from California Regional Multiple Listing Service, Inc. as of #Date#. This information is for your personal, non-commercial use and may not be used for any purpose other than to identify prospective properties you may be interested in purchasing. Display of MLS data is usually deemed reliable but is NOT guaranteed accurate by the MLS. Buyers are responsible for verifying the accuracy of all information and should investigate the data themselves or retain appropriate professionals. Information from sources other than the Listing Agent may have been included in the MLS data. Unless otherwise specified in writing, Broker/Agent has not and will not verify any information obtained from other sources. The Broker/Agent providing the information contained herein may or may not have been the Listing and/or Selling Agent.
