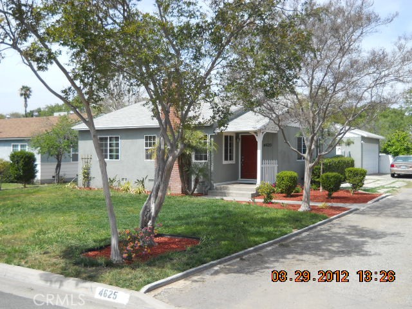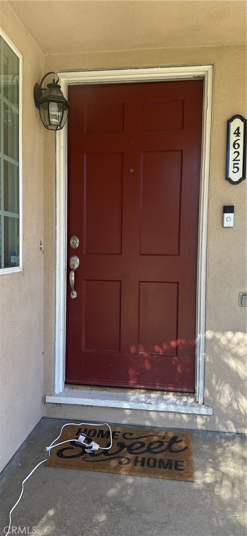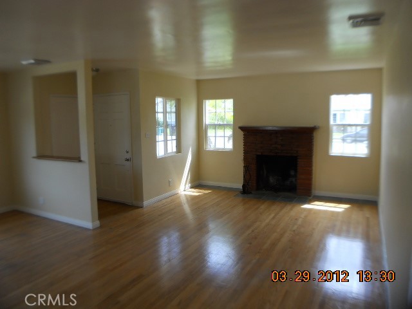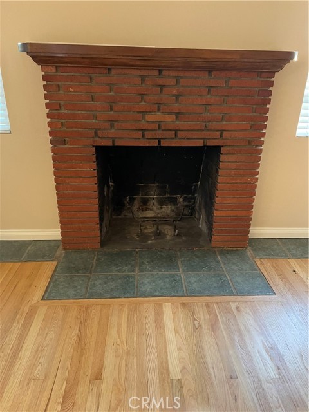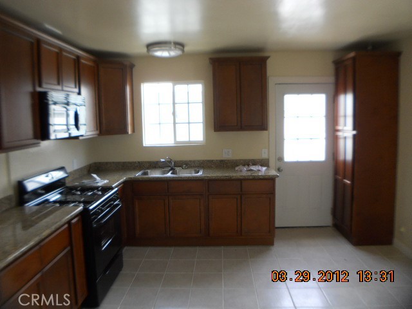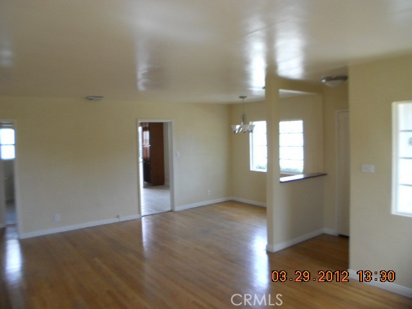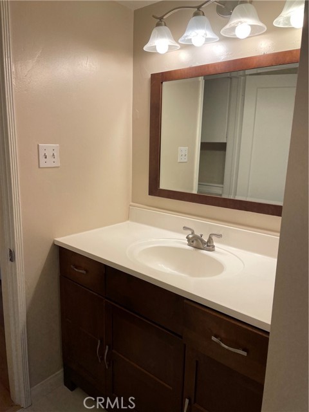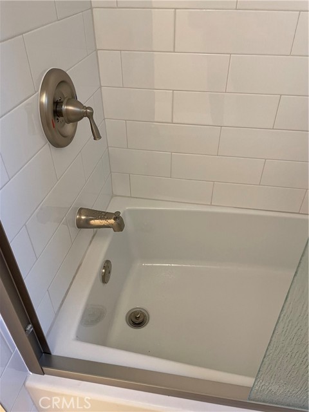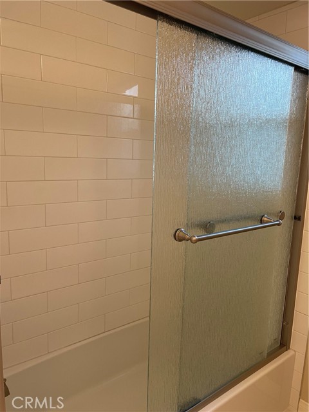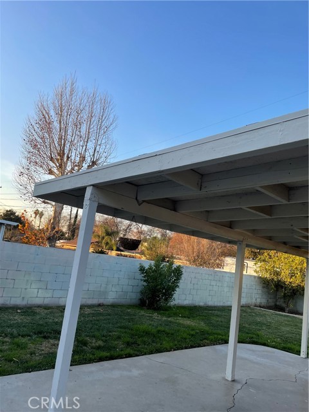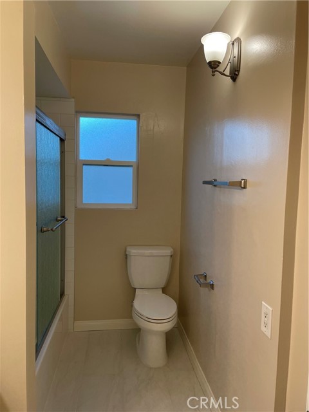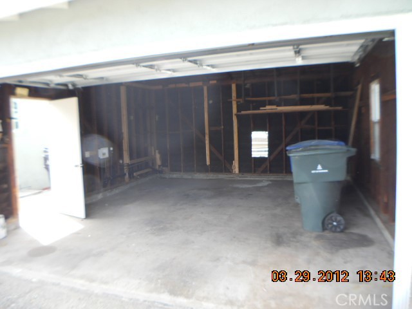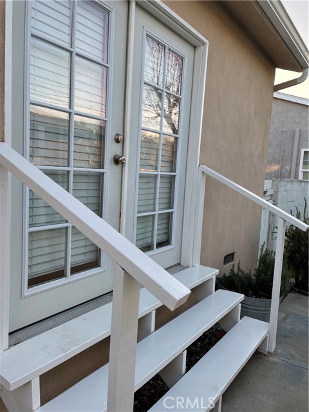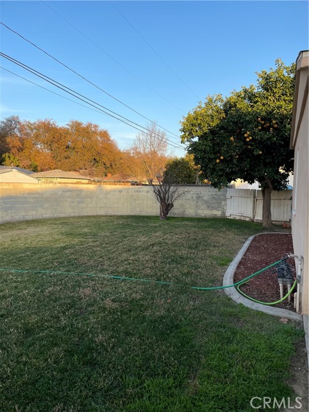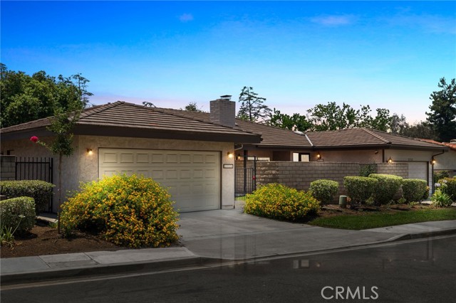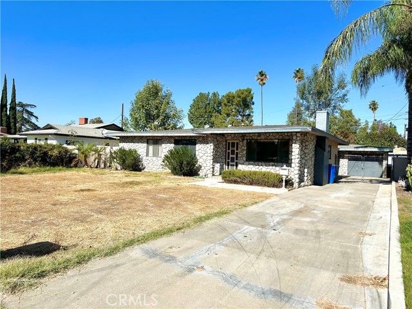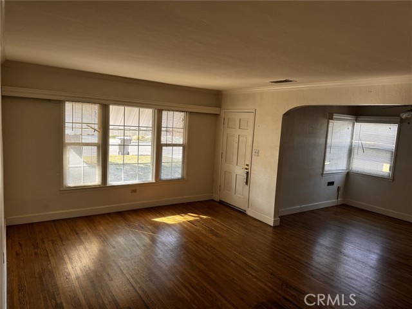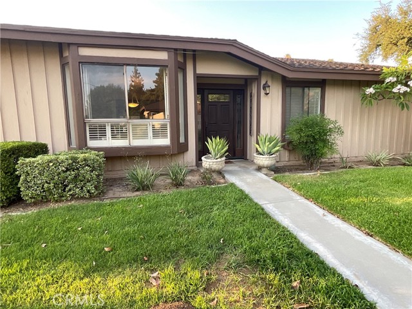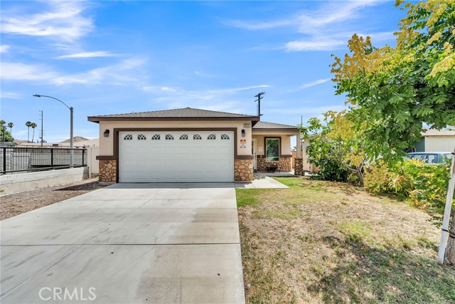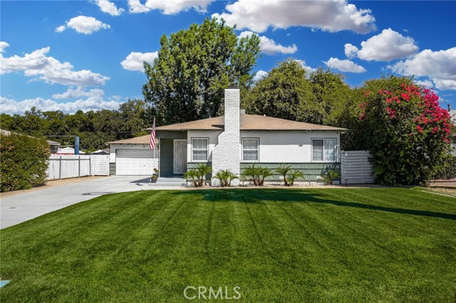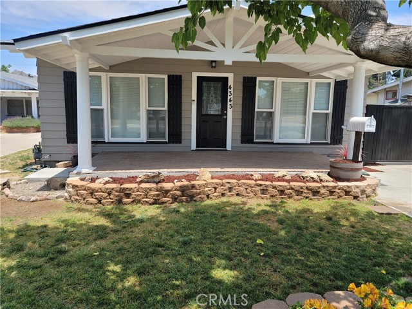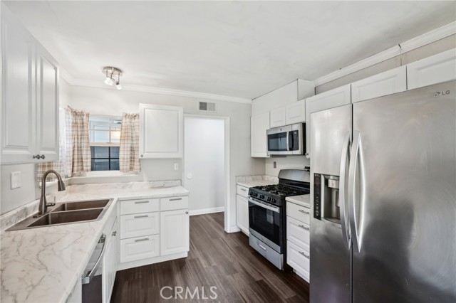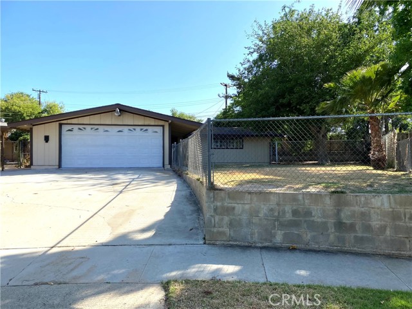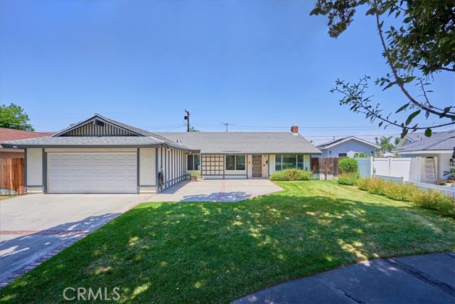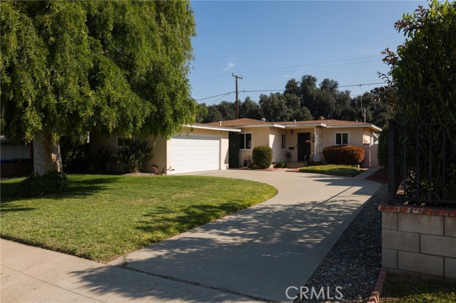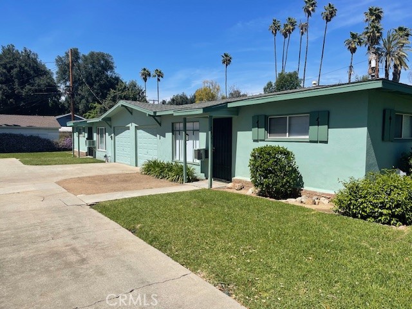4625 Gardena Drive
Riverside, CA 92506
Sold
This charming 3 bedroom and 1 bath single story home with a two-car detached garage has been well maintained and it’s perfect for an investor or first-time home buyer. The vintage elements like the brick fireplace and original all-wood floors throughout contribute to a warm and inviting atmosphere. The kitchen with granite counters, colored wood cabinetry, and wood counters creates a nice blend of character and functionality. The living/dining and bedrooms have all been painted in a neutral color paint. The full bath has an updated tile bath/shower combo with fairly new shower doors. Comfort with new fairly new glass shower doors. The French doors located in one of the bedrooms lead to a large providing a connection to outdoor living. The large backyard with lemon and grapefruit trees and a concrete-covered patio yard is a perfect spot for entertainment and barbecues, especially with the upcoming warm weather. The central location, and proximity to schools, Riverside Plaza, and freeways make it convenient for daily activities and commuting. Some of the updates include a new tear-down roof, new rain gutters, and stucco/paint in 2021. New water heater and stove/oven in 2023 this is a great home that has lots of potential for a new owner to enjoy!
PROPERTY INFORMATION
| MLS # | SW24023681 | Lot Size | 7,405 Sq. Ft. |
| HOA Fees | $0/Monthly | Property Type | Single Family Residence |
| Price | $ 579,000
Price Per SqFt: $ 507 |
DOM | 623 Days |
| Address | 4625 Gardena Drive | Type | Residential |
| City | Riverside | Sq.Ft. | 1,141 Sq. Ft. |
| Postal Code | 92506 | Garage | 2 |
| County | Riverside | Year Built | 1947 |
| Bed / Bath | 3 / 1 | Parking | 2 |
| Built In | 1947 | Status | Closed |
| Sold Date | 2024-03-06 |
INTERIOR FEATURES
| Has Laundry | Yes |
| Laundry Information | In Garage |
| Has Fireplace | Yes |
| Fireplace Information | Gas |
| Has Appliances | Yes |
| Kitchen Appliances | Dishwasher, Disposal, Gas Oven, Gas Range, Microwave, Water Heater |
| Kitchen Information | Granite Counters |
| Kitchen Area | Breakfast Counter / Bar, In Kitchen, In Living Room |
| Has Heating | Yes |
| Heating Information | Central |
| Room Information | All Bedrooms Down, Converted Bedroom, Kitchen, Living Room, See Remarks |
| Has Cooling | Yes |
| Cooling Information | Central Air |
| Flooring Information | Tile, Wood |
| InteriorFeatures Information | Ceiling Fan(s), Granite Counters |
| EntryLocation | two steps to entry |
| Entry Level | 1 |
| Has Spa | No |
| SpaDescription | None |
| Bathroom Information | Bathtub, Low Flow Shower, Shower in Tub, Exhaust fan(s), Upgraded |
| Main Level Bedrooms | 3 |
| Main Level Bathrooms | 1 |
EXTERIOR FEATURES
| Roof | Shingle |
| Has Pool | No |
| Pool | None |
| Has Patio | Yes |
| Patio | Concrete, Covered |
| Has Sprinklers | Yes |
WALKSCORE
MAP
MORTGAGE CALCULATOR
- Principal & Interest:
- Property Tax: $618
- Home Insurance:$119
- HOA Fees:$0
- Mortgage Insurance:
PRICE HISTORY
| Date | Event | Price |
| 03/06/2024 | Sold | $579,000 |
| 02/06/2024 | Active Under Contract | $579,000 |
| 02/01/2024 | Listed | $579,000 |

Topfind Realty
REALTOR®
(844)-333-8033
Questions? Contact today.
Interested in buying or selling a home similar to 4625 Gardena Drive?
Riverside Similar Properties
Listing provided courtesy of Ana Hlavnicka, WSR Real Estate Inc.. Based on information from California Regional Multiple Listing Service, Inc. as of #Date#. This information is for your personal, non-commercial use and may not be used for any purpose other than to identify prospective properties you may be interested in purchasing. Display of MLS data is usually deemed reliable but is NOT guaranteed accurate by the MLS. Buyers are responsible for verifying the accuracy of all information and should investigate the data themselves or retain appropriate professionals. Information from sources other than the Listing Agent may have been included in the MLS data. Unless otherwise specified in writing, Broker/Agent has not and will not verify any information obtained from other sources. The Broker/Agent providing the information contained herein may or may not have been the Listing and/or Selling Agent.
