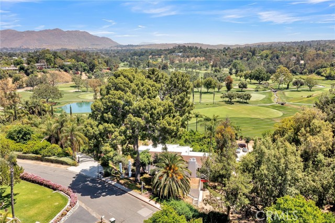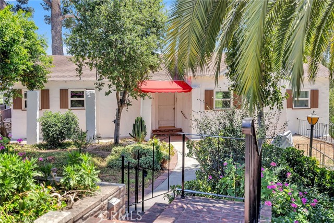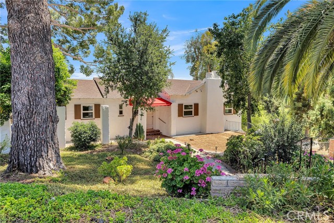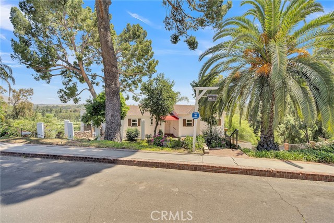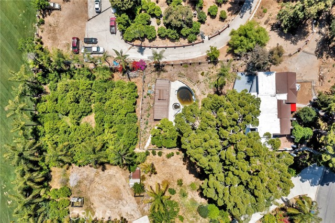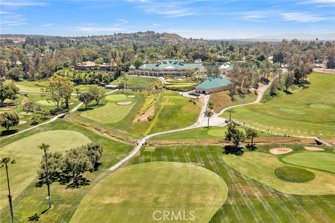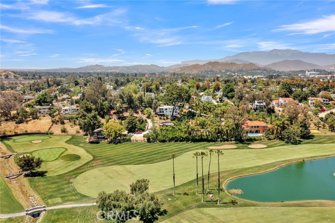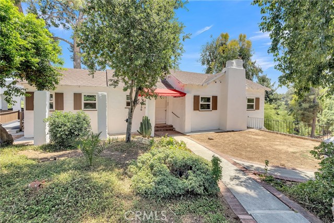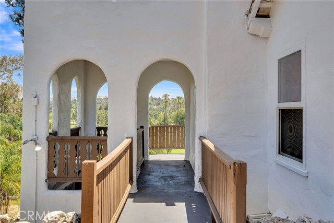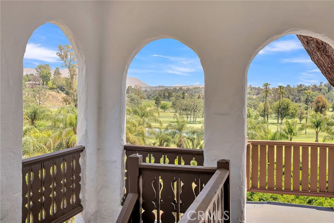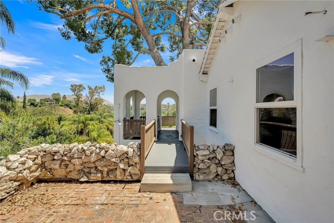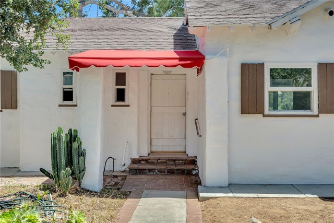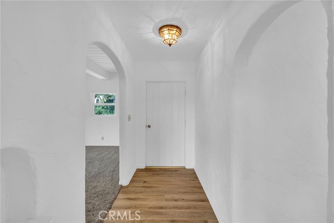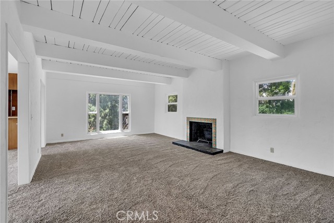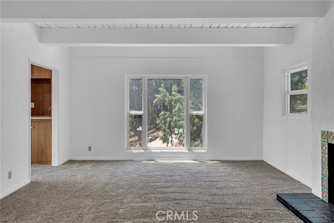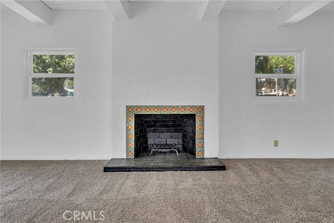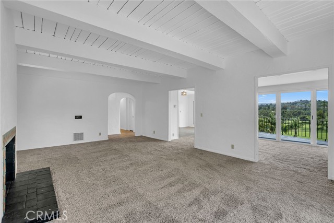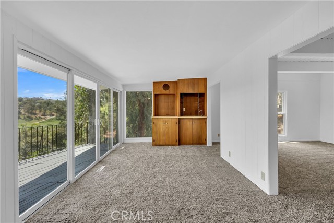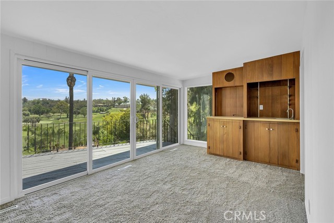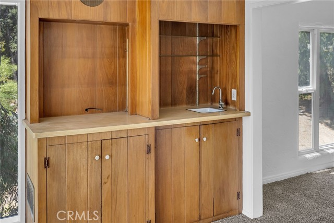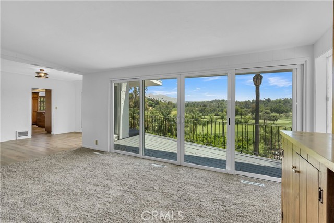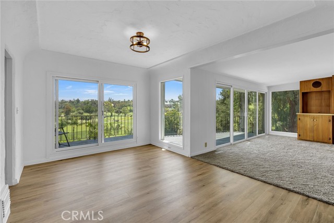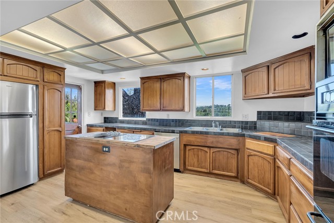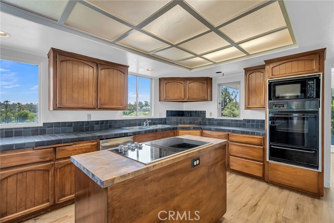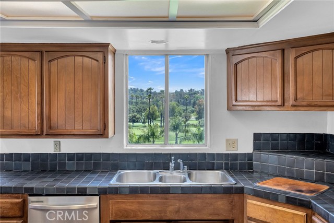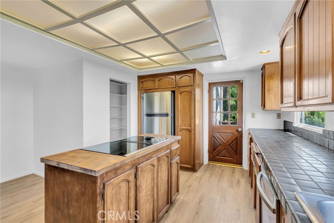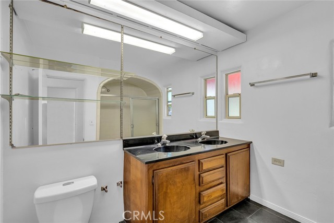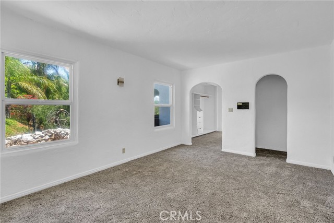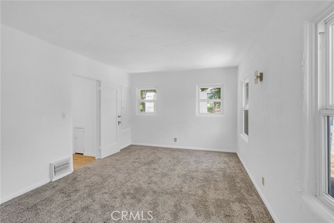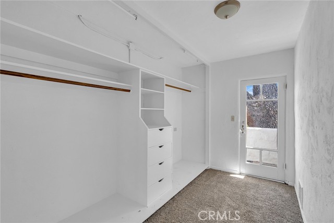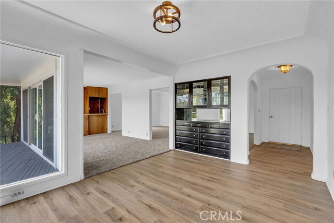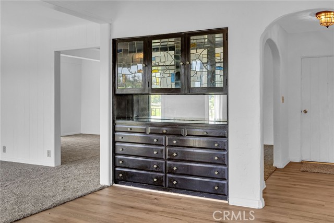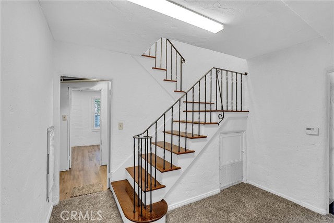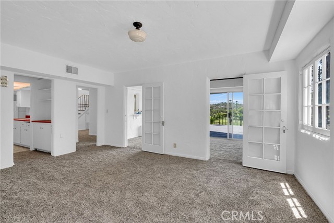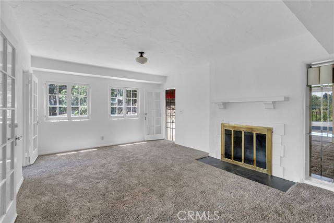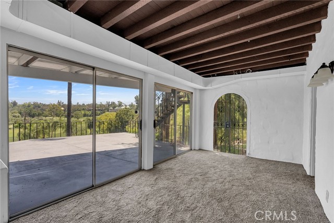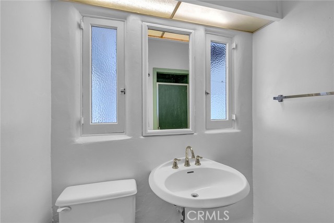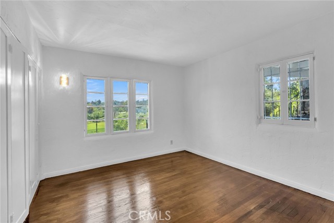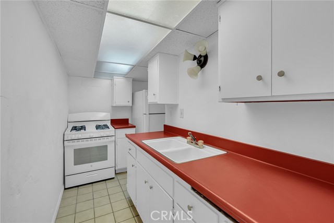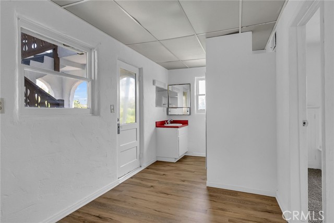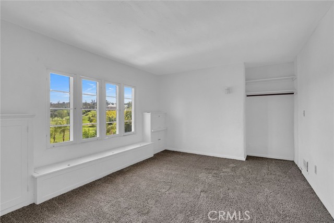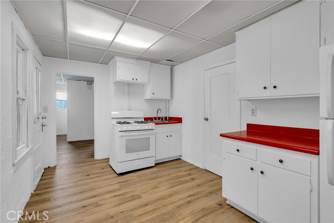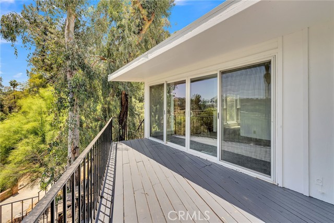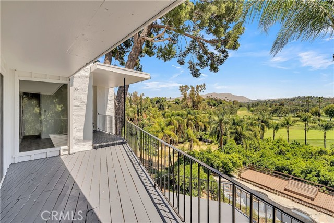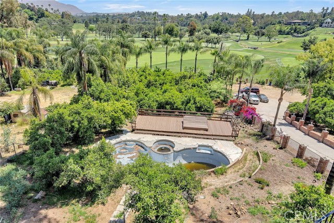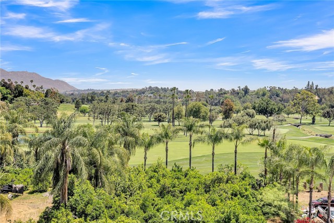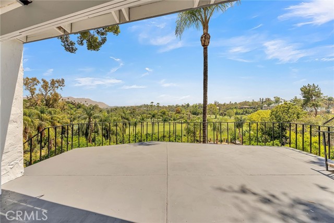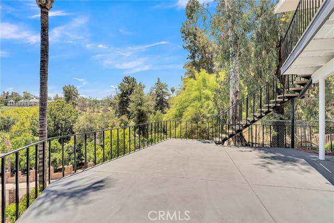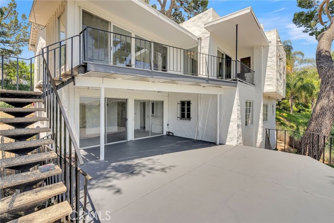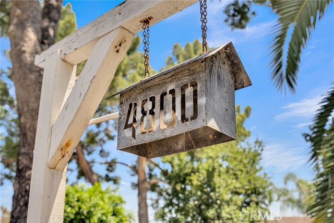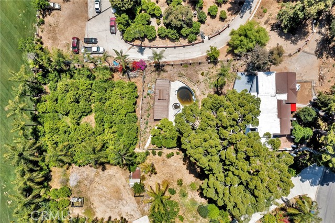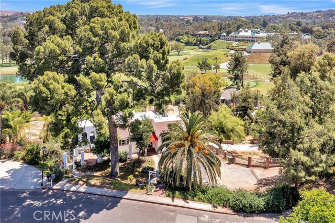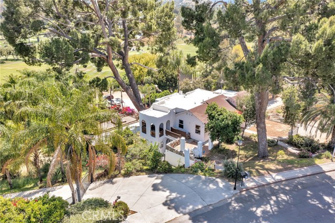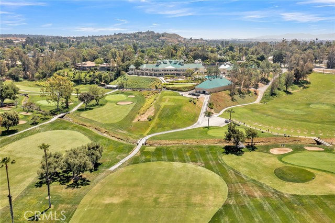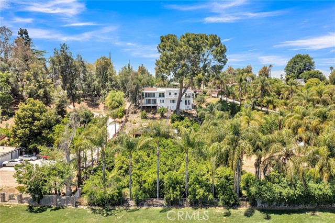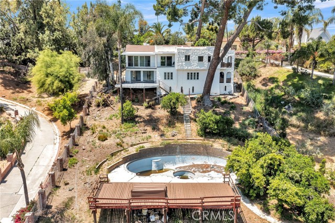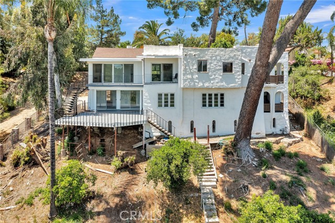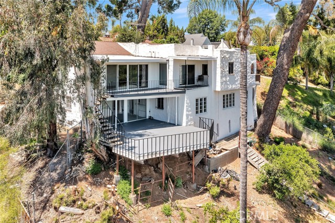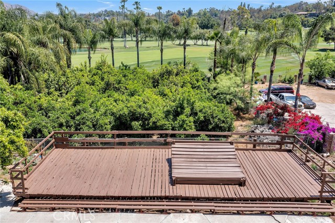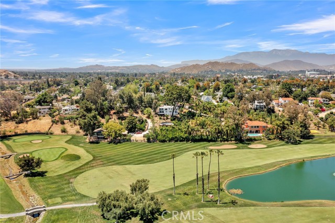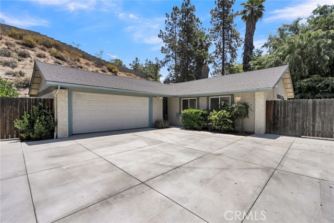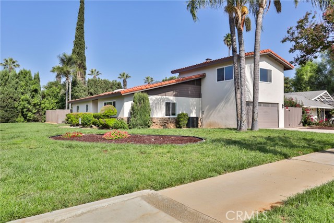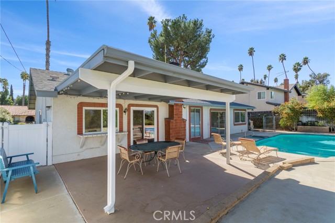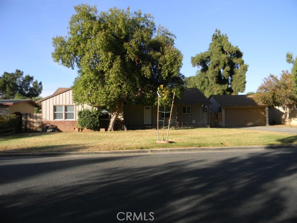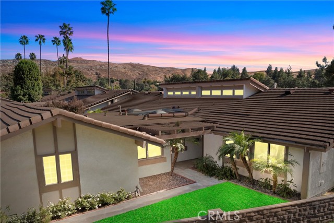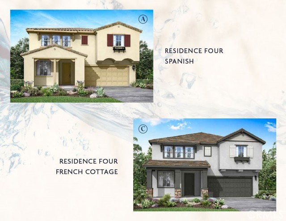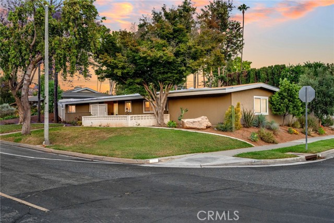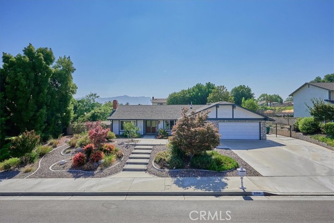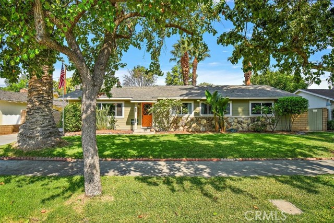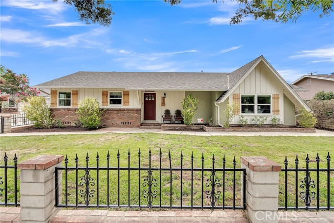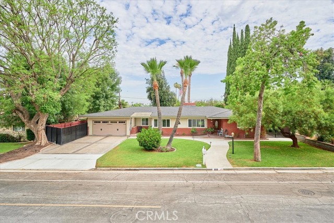4800 Somerset Drive
Riverside, CA 92507
Sold
VICTORIA WOODS- VICTORIA CLUB VIEW AND FRONTAGE- Historic Somerset Drive with spectacular eastwardly view of the beautiful Victoria Club Golf Course, Lake and Club House, This 2 Spanish Revival has been configured and utilized as a single family home, Duplex and even a Triplex over the years. Enter the main level from the street to the massive formal living room with fireplace and wood beamed ceiling; large formal dining room with wet bar and floor to ceiling windows with access to the deck; Large island kitchen; A generous primary suite with walk-in closet spacious bath; Descend the stairway to the lower level where there are tow additional bedrooms and baths as well as large family room, two kitchenettes and a laundry room. The roomy grounds are split into three levels; The mid-level is the pool/spa (not currently in use) and sun-deck; The lover level is a Citrus Orchard potentially qualifying the property for an agricultural water rate from the City of Riverside Public Utilities. Tons of potential as a private residence or to live in part and secure additional income from one of the additional units or for pure income generating purposes.
PROPERTY INFORMATION
| MLS # | IV24099620 | Lot Size | 24,829 Sq. Ft. |
| HOA Fees | $0/Monthly | Property Type | Single Family Residence |
| Price | $ 799,900
Price Per SqFt: $ 278 |
DOM | 510 Days |
| Address | 4800 Somerset Drive | Type | Residential |
| City | Riverside | Sq.Ft. | 2,881 Sq. Ft. |
| Postal Code | 92507 | Garage | 2 |
| County | Riverside | Year Built | 1928 |
| Bed / Bath | 4 / 3 | Parking | 2 |
| Built In | 1928 | Status | Closed |
| Sold Date | 2024-07-25 |
INTERIOR FEATURES
| Has Laundry | Yes |
| Laundry Information | Individual Room, Inside |
| Has Fireplace | Yes |
| Fireplace Information | Living Room, Gas, Gas Starter, Wood Burning, Masonry |
| Has Appliances | Yes |
| Kitchen Appliances | Built-In Range, Dishwasher, Electric Oven, Electric Cooktop, Disposal, Microwave |
| Kitchen Area | Breakfast Nook, Dining Room, Separated |
| Has Heating | Yes |
| Heating Information | Central, Forced Air, Natural Gas |
| Room Information | Foyer, Great Room, Kitchen, Laundry, Living Room, Main Floor Bedroom, Main Floor Primary Bedroom, Primary Bathroom, Primary Bedroom, Primary Suite, Separate Family Room, Walk-In Closet, Walk-In Pantry |
| Has Cooling | Yes |
| Cooling Information | Central Air, Electric |
| Flooring Information | Carpet, Tile, Wood |
| InteriorFeatures Information | Balcony, Beamed Ceilings, Built-in Features, Cathedral Ceiling(s), Formica Counters, In-Law Floorplan, Living Room Balcony, Living Room Deck Attached, Open Floorplan, Pantry, Storage, Tile Counters, Wet Bar |
| DoorFeatures | Sliding Doors |
| EntryLocation | Street level |
| Entry Level | 2 |
| Has Spa | Yes |
| SpaDescription | Private, Gunite, In Ground |
| Bathroom Information | Bathtub, Shower, Main Floor Full Bath |
| Main Level Bedrooms | 1 |
| Main Level Bathrooms | 1 |
EXTERIOR FEATURES
| FoundationDetails | Raised |
| Roof | Asphalt, Flat, Rolled/Hot Mop |
| Has Pool | Yes |
| Pool | Private, Filtered, Gunite |
| Has Patio | Yes |
| Patio | Covered, Deck, Lanai, Patio Open, Front Porch, Rear Porch |
| Has Sprinklers | Yes |
WALKSCORE
MAP
MORTGAGE CALCULATOR
- Principal & Interest:
- Property Tax: $853
- Home Insurance:$119
- HOA Fees:$0
- Mortgage Insurance:
PRICE HISTORY
| Date | Event | Price |
| 07/25/2024 | Sold | $750,000 |
| 07/19/2024 | Pending | $799,900 |
| 06/24/2024 | Active Under Contract | $799,900 |
| 06/13/2024 | Relisted | $799,900 |
| 06/07/2024 | Relisted | $799,900 |
| 05/30/2024 | Price Change | $799,900 (-20.00%) |
| 05/17/2024 | Listed | $999,900 |

Topfind Realty
REALTOR®
(844)-333-8033
Questions? Contact today.
Interested in buying or selling a home similar to 4800 Somerset Drive?
Riverside Similar Properties
Listing provided courtesy of BRAD ALEWINE, COMPASS. Based on information from California Regional Multiple Listing Service, Inc. as of #Date#. This information is for your personal, non-commercial use and may not be used for any purpose other than to identify prospective properties you may be interested in purchasing. Display of MLS data is usually deemed reliable but is NOT guaranteed accurate by the MLS. Buyers are responsible for verifying the accuracy of all information and should investigate the data themselves or retain appropriate professionals. Information from sources other than the Listing Agent may have been included in the MLS data. Unless otherwise specified in writing, Broker/Agent has not and will not verify any information obtained from other sources. The Broker/Agent providing the information contained herein may or may not have been the Listing and/or Selling Agent.
