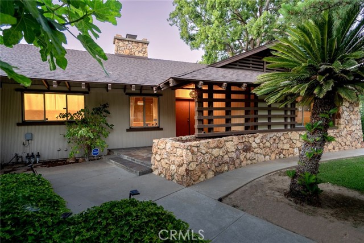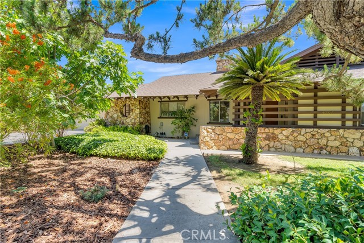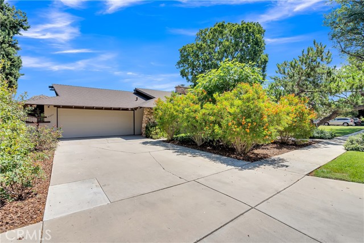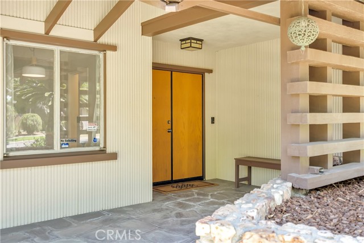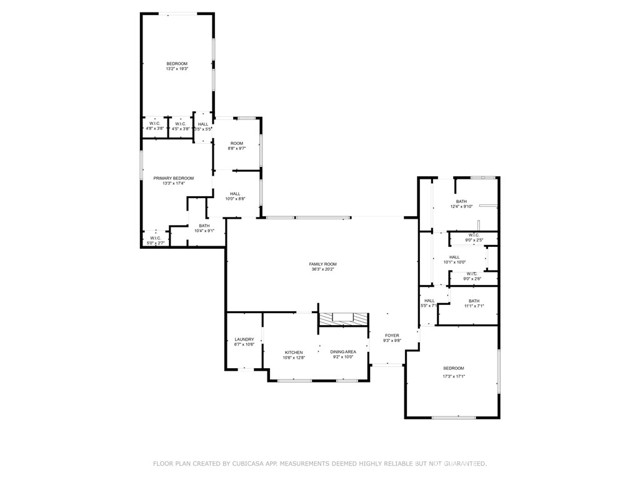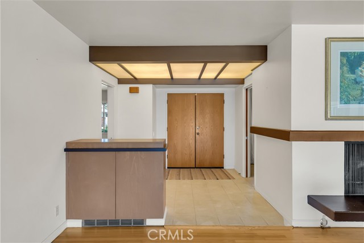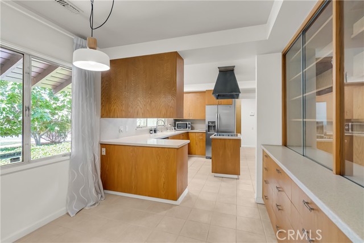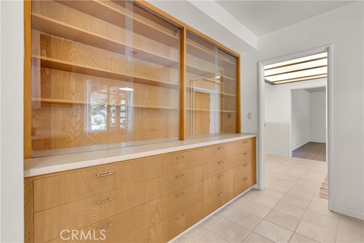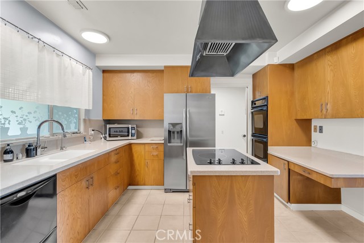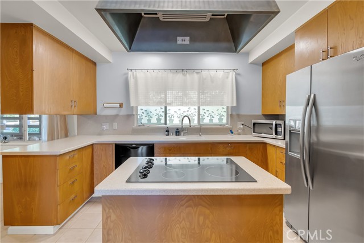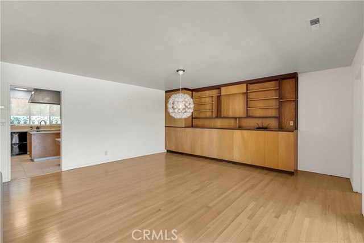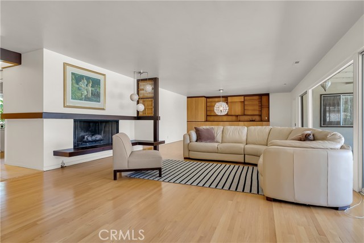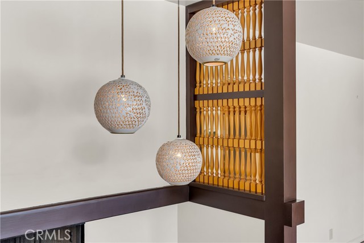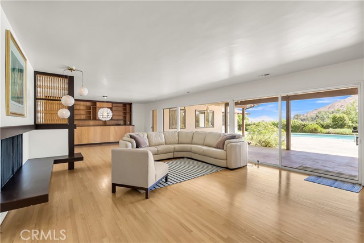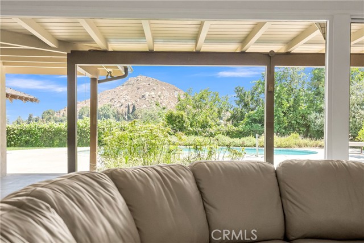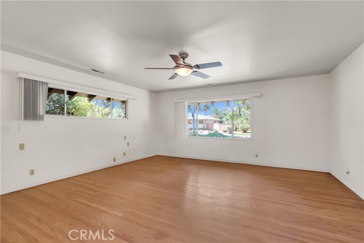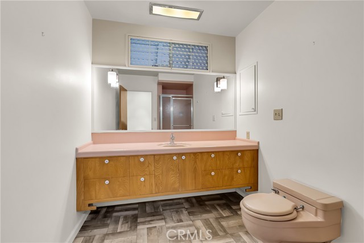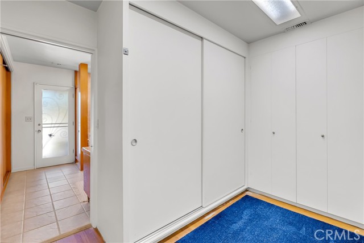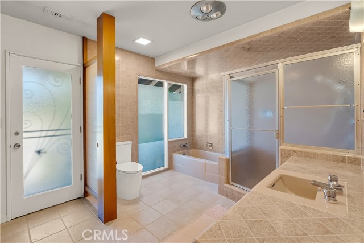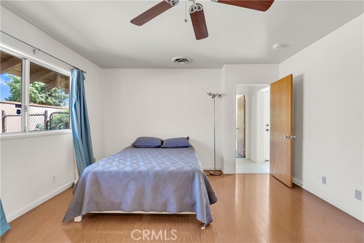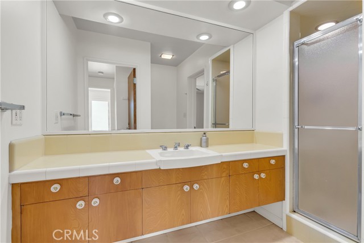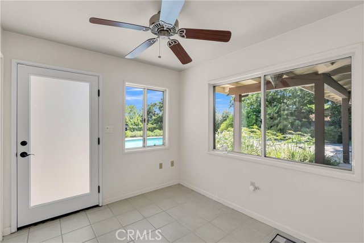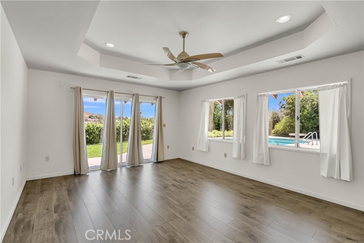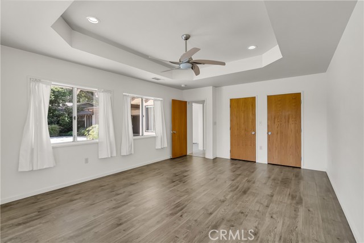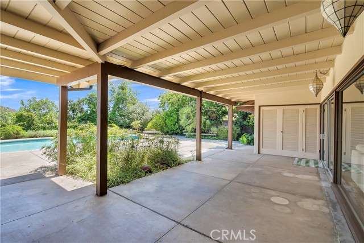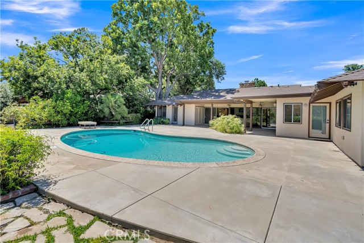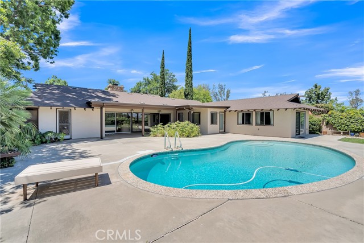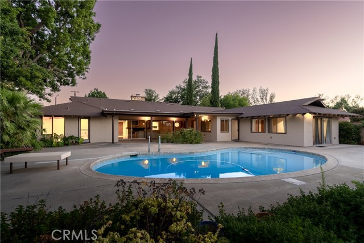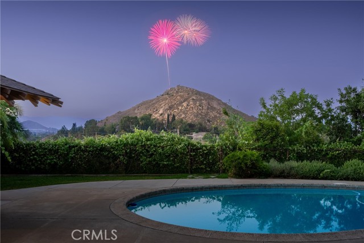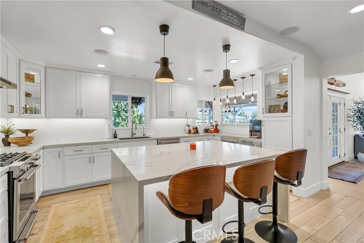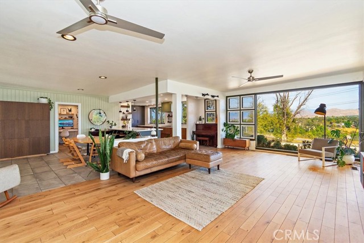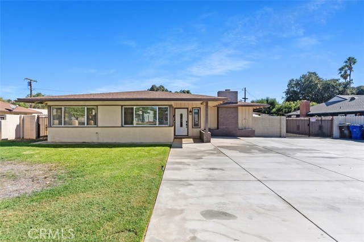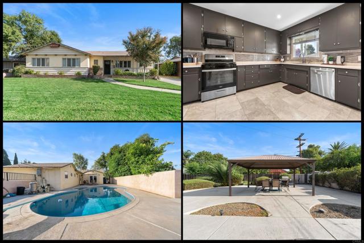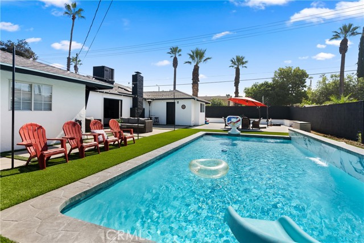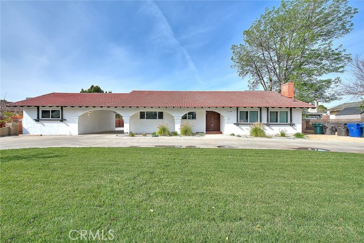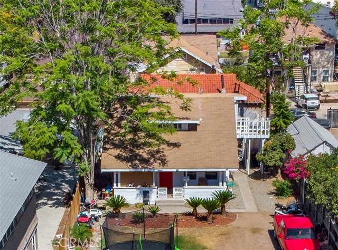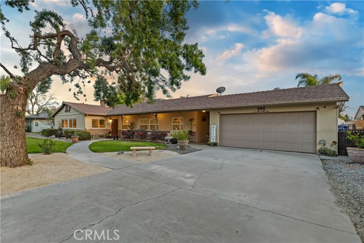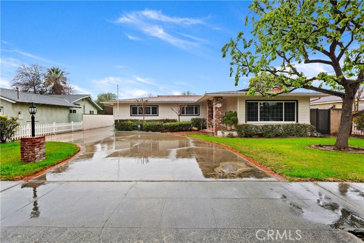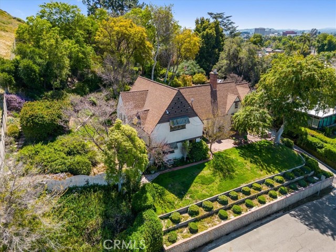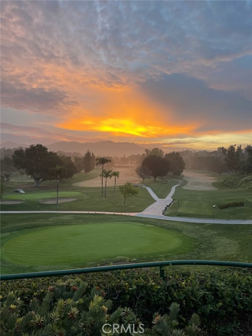4907 Cliffside Drive
Riverside, CA 92506
Sold
Adjacent to the Wood Streets and nestled on a serene hillside, this exquisite mid-century modern home with 3 bedrooms, an office, 3 bathrooms, and over 2,800 sq ft, offers a perfect blend of sophistication and comfort. The exterior design is complemented by the expansive floor-to-ceiling windows, which not only flood the interior with natural light but also provide breathtaking panoramic views of nearby Mount Rubidoux and distant snow-capped peaks during winter. The open-concept living space seamlessly integrates the indoors with the outdoors. The living room features a floating concrete hearth with gas and wood-burning fireplace, and period lighting. The central air/heat provides incredible comfort, and the vintage kitchen boasts updated countertops and ample cabinetry. The bedrooms are large; two with en-suite bathrooms, and one with incredible views. Storage is abundant throughout the home, with numerous built-in cabinets, closets, and shelving that preserve the home's mid-century character while providing practical solutions for modern living. A dedicated laundry room with additional storage ensures that household chores are managed with ease. Step outside to the backyard retreat, where a sparkling pool serves as the centerpiece, surrounded by a covered patio ideal for lounging and alfresco dining. The landscaped garden with fruit trees enhances the sense of tranquility, while the unobstructed views create a picturesque backdrop. The fenced lot extends down the low-maintenance hillside, filled with wild grapes and shade for wildlife. Every detail of this mid-century modern home has been thoughtfully designed to offer a harmonious living experience in one of Riverside's most coveted neighborhoods.
PROPERTY INFORMATION
| MLS # | IG24133391 | Lot Size | 22,651 Sq. Ft. |
| HOA Fees | $0/Monthly | Property Type | Single Family Residence |
| Price | $ 899,000
Price Per SqFt: $ 319 |
DOM | 416 Days |
| Address | 4907 Cliffside Drive | Type | Residential |
| City | Riverside | Sq.Ft. | 2,816 Sq. Ft. |
| Postal Code | 92506 | Garage | 2 |
| County | Riverside | Year Built | 1960 |
| Bed / Bath | 3 / 1 | Parking | 6 |
| Built In | 1960 | Status | Closed |
| Sold Date | 2024-08-30 |
INTERIOR FEATURES
| Has Laundry | Yes |
| Laundry Information | Gas & Electric Dryer Hookup, Individual Room, Inside, Washer Hookup |
| Has Fireplace | Yes |
| Fireplace Information | Living Room, Gas, Wood Burning, Raised Hearth |
| Has Appliances | Yes |
| Kitchen Appliances | Dishwasher, Double Oven, Electric Cooktop, Gas Water Heater, Microwave, Refrigerator |
| Kitchen Area | Dining Room, In Kitchen |
| Has Heating | Yes |
| Heating Information | Central |
| Room Information | Foyer, Kitchen, Laundry, Living Room, Primary Suite, Office |
| Has Cooling | Yes |
| Cooling Information | Central Air |
| Flooring Information | Bamboo, Wood |
| InteriorFeatures Information | Built-in Features, Ceiling Fan(s), Tray Ceiling(s) |
| DoorFeatures | Double Door Entry, Sliding Doors |
| EntryLocation | level |
| Entry Level | 1 |
| Has Spa | No |
| SpaDescription | None |
| SecuritySafety | Carbon Monoxide Detector(s), Smoke Detector(s) |
| Bathroom Information | Bathtub, Shower, Linen Closet/Storage, Tile Counters, Vanity area, Walk-in shower |
| Main Level Bedrooms | 3 |
| Main Level Bathrooms | 3 |
EXTERIOR FEATURES
| ExteriorFeatures | Lighting, Rain Gutters |
| FoundationDetails | Raised, Slab |
| Roof | Composition, Reflective |
| Has Pool | Yes |
| Pool | Private, In Ground |
| Has Patio | Yes |
| Patio | Covered, Front Porch |
| Has Fence | Yes |
| Fencing | Block, Wrought Iron |
| Has Sprinklers | Yes |
WALKSCORE
MAP
MORTGAGE CALCULATOR
- Principal & Interest:
- Property Tax: $959
- Home Insurance:$119
- HOA Fees:$0
- Mortgage Insurance:
PRICE HISTORY
| Date | Event | Price |
| 07/26/2024 | Active Under Contract | $899,000 |
| 07/12/2024 | Price Change | $899,000 (-2.81%) |
| 06/29/2024 | Listed | $925,000 |

Topfind Realty
REALTOR®
(844)-333-8033
Questions? Contact today.
Interested in buying or selling a home similar to 4907 Cliffside Drive?
Riverside Similar Properties
Listing provided courtesy of April Glatzel, Re/Max Partners. Based on information from California Regional Multiple Listing Service, Inc. as of #Date#. This information is for your personal, non-commercial use and may not be used for any purpose other than to identify prospective properties you may be interested in purchasing. Display of MLS data is usually deemed reliable but is NOT guaranteed accurate by the MLS. Buyers are responsible for verifying the accuracy of all information and should investigate the data themselves or retain appropriate professionals. Information from sources other than the Listing Agent may have been included in the MLS data. Unless otherwise specified in writing, Broker/Agent has not and will not verify any information obtained from other sources. The Broker/Agent providing the information contained herein may or may not have been the Listing and/or Selling Agent.
